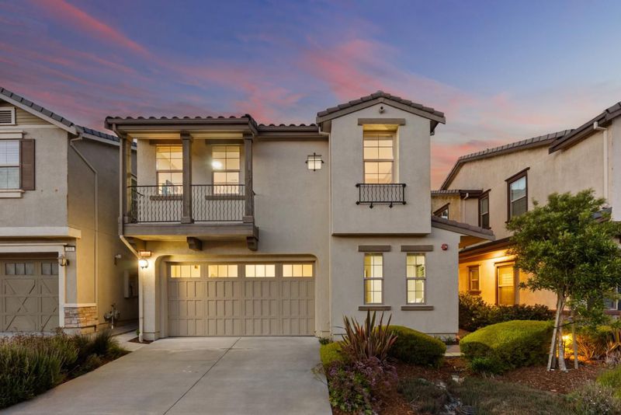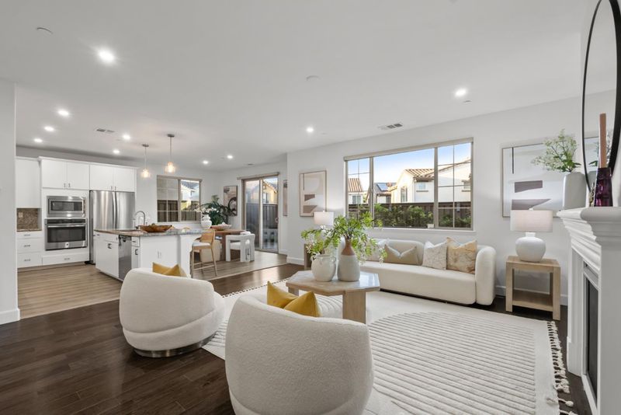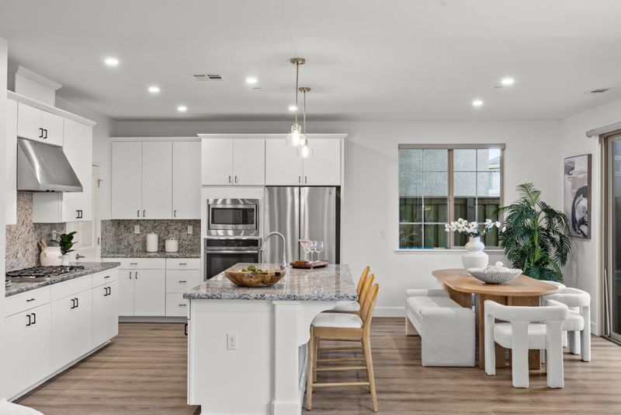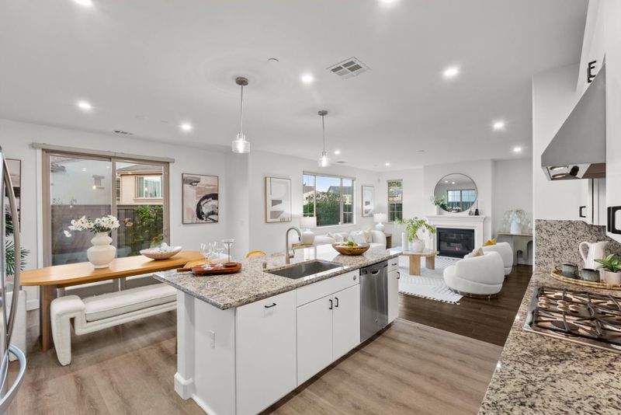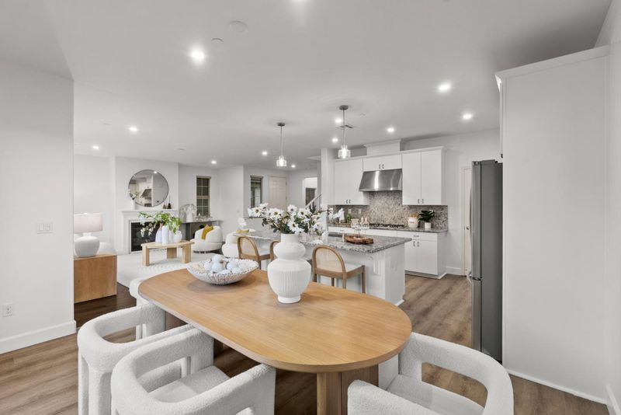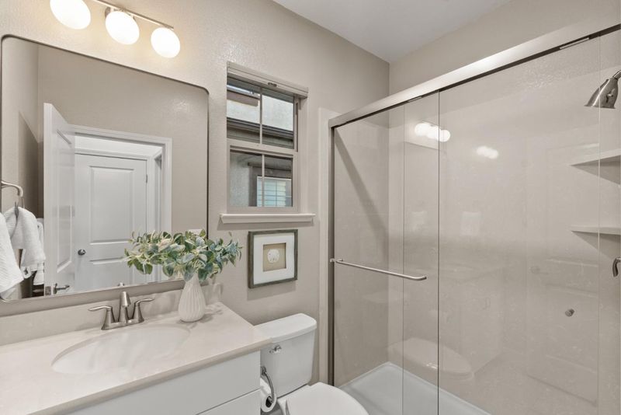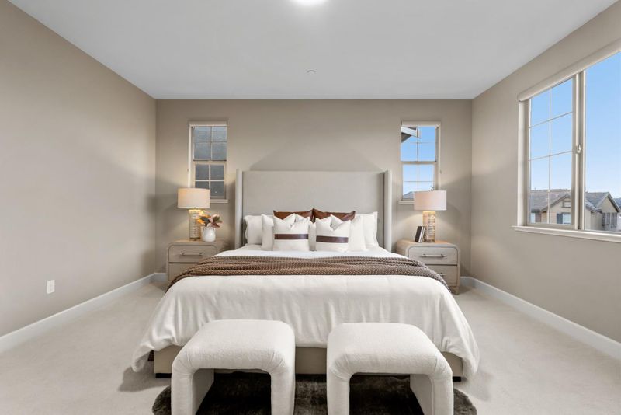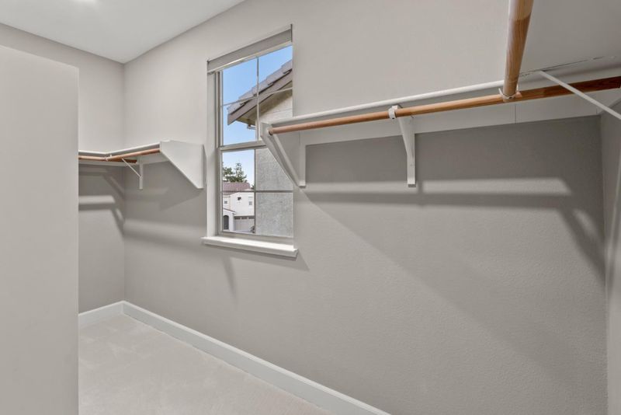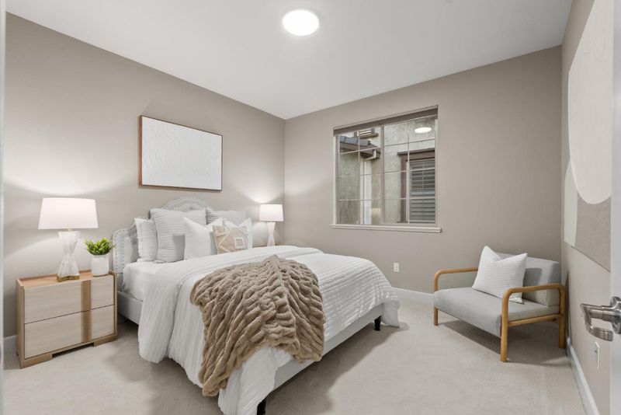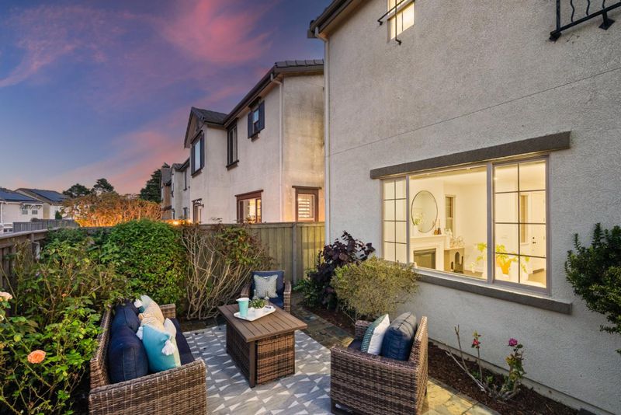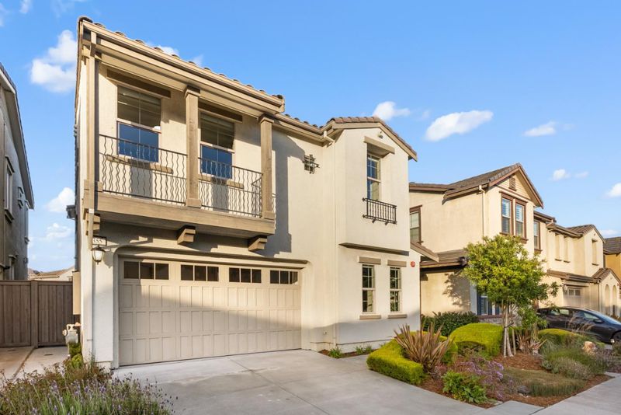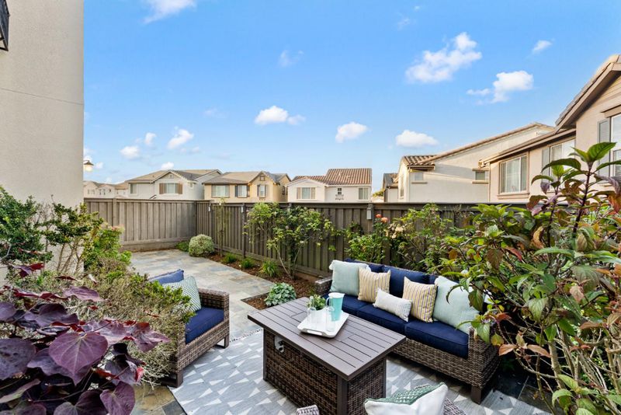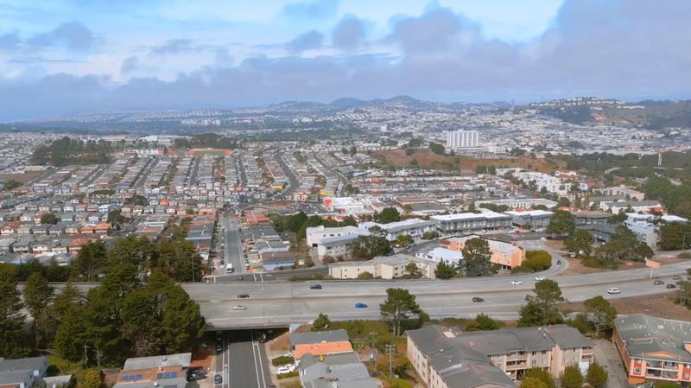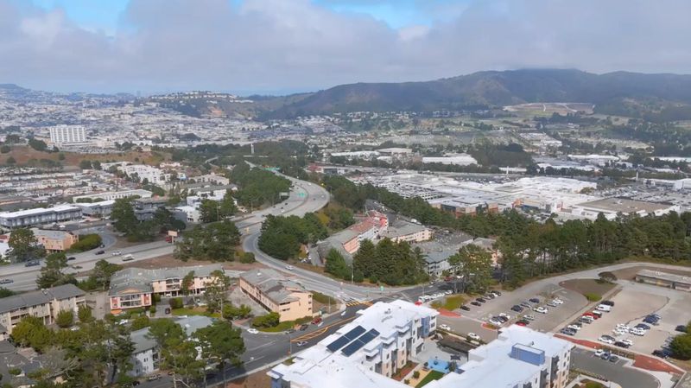
$1,588,000
2,334
SQ FT
$680
SQ/FT
355 Crestview Circle
@ St Francis Blvd - 681 - Crown Colony, Daly City
- 5 Bed
- 3 Bath
- 2 Park
- 2,334 sqft
- DALY CITY
-

-
Sat Sep 13, 11:00 am - 5:00 pm
-
Sun Sep 14, 11:00 am - 5:00 pm
Built in 2015, this stunning 2-story family home is located in Crestview Estates, a semi-private community along Daly Citys scenic coastal ridge. W/ 5 beds & 3 baths, the open floor plan is thoughtfully designed for modern living & effortless entertaining. The sleek kitchen features granite countertops, rich wood cabinetry, & built-in stainless steel appliances, all centered around a spacious island w/ pendant lighting. Enjoy a formal dining room & a welcoming living room w/ a cozy fireplace. A versatile ground-floor room, complete w/ a custom library wall bed, can easily serve as a home office, guest room, or in-law space. Upstairs, retreat to the luxurious master suite, boasting a soaking tub, separate shower, & a large walk-in closet. Additional highlights include custom Hunter Douglas blinds, recessed lighting, alarm system, dual-pane windows, & a technology panel in the master closet. The professionally landscaped backyard showcases a custom slate patio, creating the perfect setting for relaxation or outdoor gatherings. Ideally situated near Serramonte shopping & dining, just 10mins from San Francisco, w/ convenient access to beach, hwy 280, 1, & 35. This home combines elegance, comfort, & convenience.
- Days on Market
- 2 days
- Current Status
- Active
- Original Price
- $1,588,000
- List Price
- $1,588,000
- On Market Date
- Sep 11, 2025
- Property Type
- Single Family Home
- Area
- 681 - Crown Colony
- Zip Code
- 94015
- MLS ID
- ML82020711
- APN
- 008-345-730
- Year Built
- 2015
- Stories in Building
- 2
- Possession
- Unavailable
- Data Source
- MLSL
- Origin MLS System
- MLSListings, Inc.
Spectrum Center - Daly City
Private 3-12 Coed
Students: 48 Distance: 0.0mi
Summit Public School: Shasta
Charter 9-12
Students: 491 Distance: 0.2mi
Adult Education Division
Public n/a Adult Education
Students: NA Distance: 0.2mi
Franklin Delano Roosevelt Elementary School
Public K-8 Elementary
Students: 377 Distance: 0.4mi
Thomas Edison Elementary School
Public K-6 Elementary
Students: 389 Distance: 0.7mi
Fernando Rivera Intermediate School
Public 6-8 Middle
Students: 513 Distance: 0.7mi
- Bed
- 5
- Bath
- 3
- Double Sinks, Granite, Primary - Oversized Tub
- Parking
- 2
- Attached Garage, Enclosed, Gate / Door Opener
- SQ FT
- 2,334
- SQ FT Source
- Unavailable
- Lot SQ FT
- 3,040.0
- Lot Acres
- 0.069789 Acres
- Kitchen
- Cooktop - Gas, Dishwasher, Garbage Disposal, Hood Over Range, Microwave
- Cooling
- Central AC
- Dining Room
- Breakfast Bar, Dining Area
- Disclosures
- Natural Hazard Disclosure
- Family Room
- No Family Room
- Flooring
- Carpet, Wood
- Foundation
- Concrete Perimeter and Slab
- Fire Place
- Living Room
- Heating
- Central Forced Air - Gas, Fireplace
- Laundry
- Dryer, Washer
- * Fee
- $144
- Name
- crestview estates
- *Fee includes
- Common Area Gas, Insurance, Landscaping / Gardening, Maintenance - Common Area, Maintenance - Exterior, Maintenance - Road, and Management Fee
MLS and other Information regarding properties for sale as shown in Theo have been obtained from various sources such as sellers, public records, agents and other third parties. This information may relate to the condition of the property, permitted or unpermitted uses, zoning, square footage, lot size/acreage or other matters affecting value or desirability. Unless otherwise indicated in writing, neither brokers, agents nor Theo have verified, or will verify, such information. If any such information is important to buyer in determining whether to buy, the price to pay or intended use of the property, buyer is urged to conduct their own investigation with qualified professionals, satisfy themselves with respect to that information, and to rely solely on the results of that investigation.
School data provided by GreatSchools. School service boundaries are intended to be used as reference only. To verify enrollment eligibility for a property, contact the school directly.
