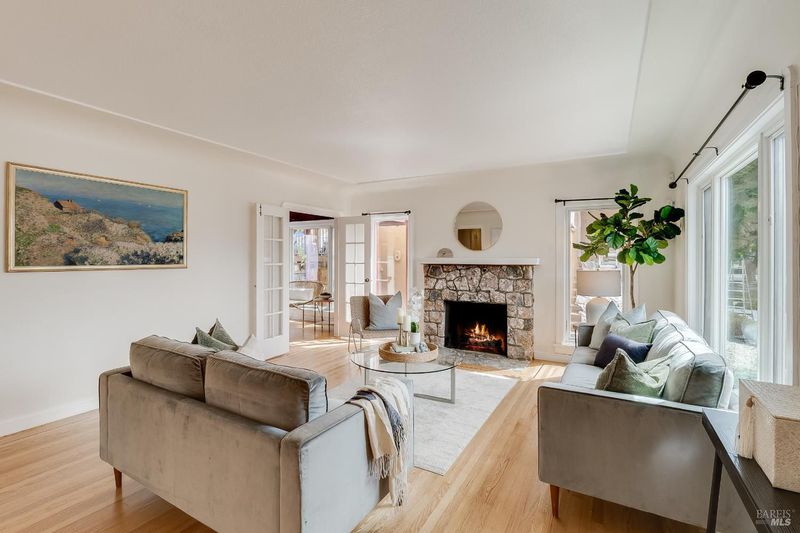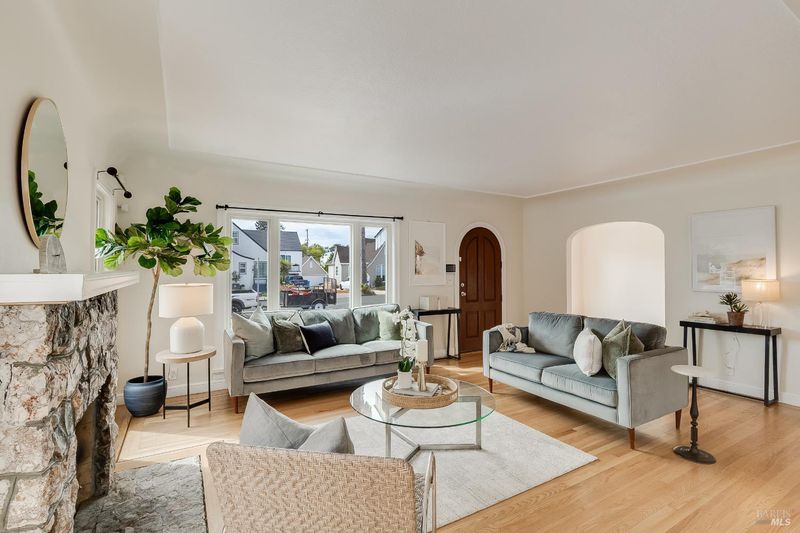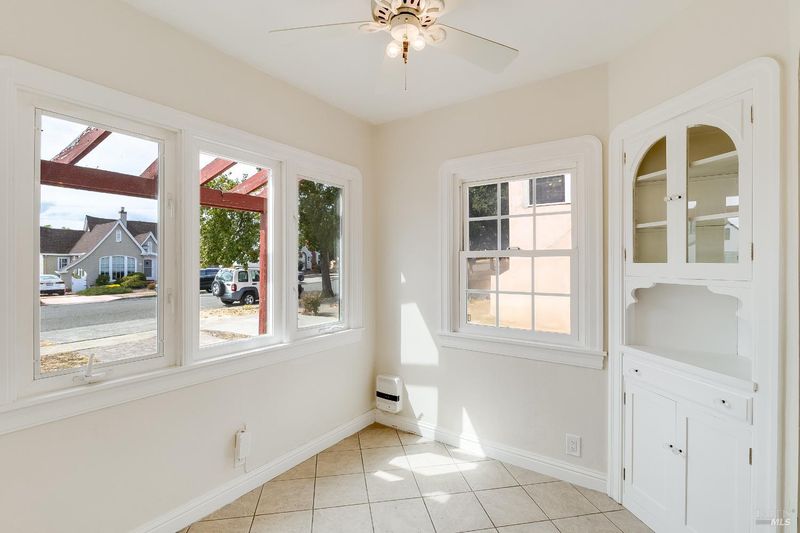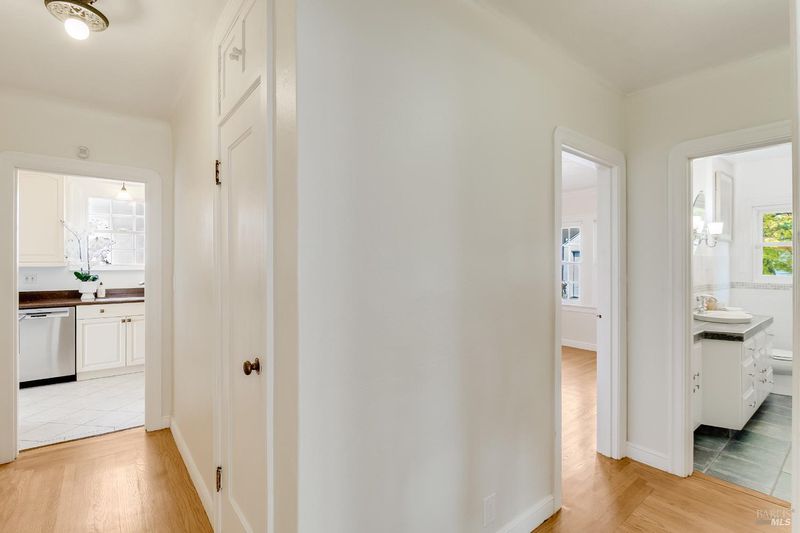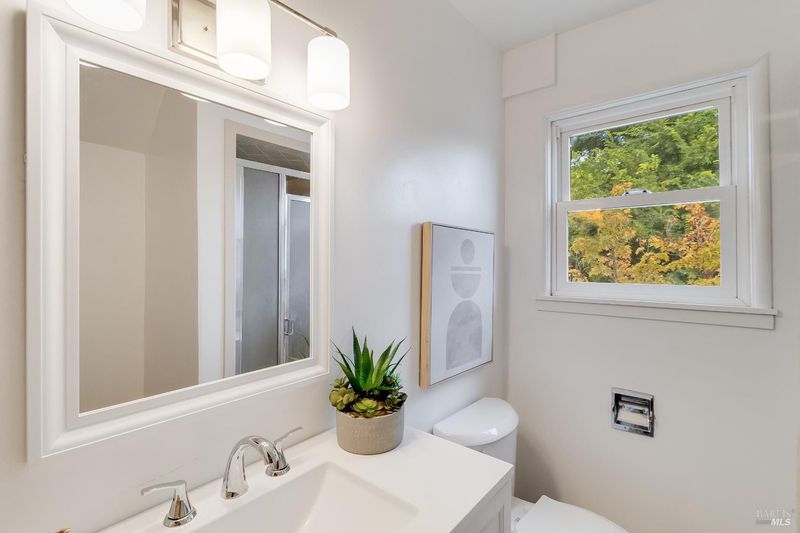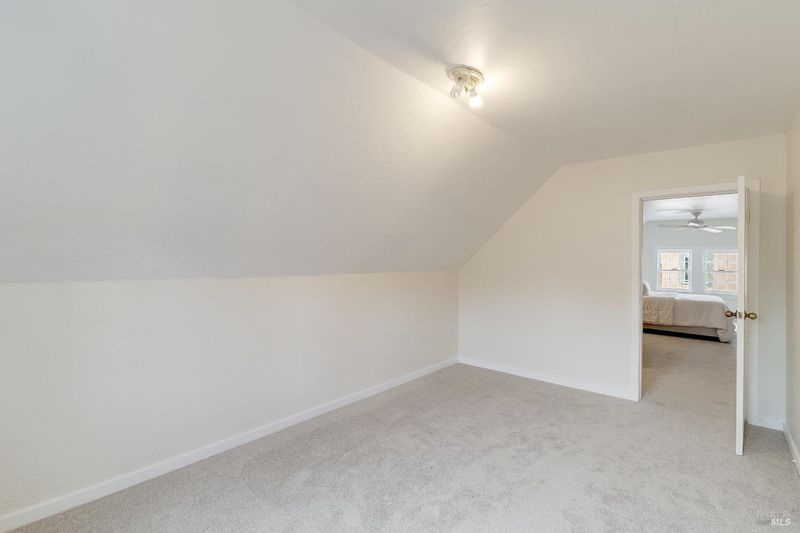
$599,000
2,049
SQ FT
$292
SQ/FT
126 Carroll Street
@ Tennessee - Vallejo 4, Vallejo
- 4 Bed
- 2 Bath
- 4 Park
- 2,049 sqft
- Vallejo
-

-
Sat Sep 13, 11:00 am - 2:00 pm
-
Sun Sep 14, 1:00 pm - 4:00 pm
Welcome to this delightful Tudor-style home, where natural light, original craftsmanship, and thoughtful updates come together seamlessly. Refinished hardwood floors, arched doorways, built-ins, fresh paint, and timeless light fixtures add warmth and charm throughout. The updated kitchen features modern appliances and a cozy breakfast nookperfect for morning coffee. A spacious formal dining room offers room to entertain, while the inviting living room opens to a bright sunroom ideal for relaxing, working from home, or stepping out to the backyard. Upstairs, the expansive primary suite includes newer carpet, a full updated bath, in-suite laundry, and a versatile extra roomgreat for an office, nursery, or dressing area. Outside, enjoy a paver driveway leading to a detached garage. The front and back yards are ready for your personal touchgarden, retreat, or entertaining space. A perfect blend of vintage charm and modern convenience, this home is ready to welcome you.
- Days on Market
- 1 day
- Current Status
- Active
- Original Price
- $599,000
- List Price
- $599,000
- On Market Date
- Sep 11, 2025
- Property Type
- Single Family Residence
- Area
- Vallejo 4
- Zip Code
- 94590
- MLS ID
- 325081825
- APN
- 0057-013-170
- Year Built
- 1935
- Stories in Building
- Unavailable
- Possession
- Close Of Escrow
- Data Source
- BAREIS
- Origin MLS System
Aspire 2 Achieve School
Private 7-12
Students: 12 Distance: 0.1mi
Special Touch Learning Academy
Private PK-1 Alternative, Elementary, Religious, Coed
Students: 13 Distance: 0.1mi
Caliber: Changemakers Academy
Charter K-8
Students: 708 Distance: 0.2mi
Vallejo High School
Public 9-12 Secondary, Coed
Students: 1643 Distance: 0.2mi
St. Basil's
Private K-8 Elementary, Religious, Coed
Students: 246 Distance: 0.2mi
Son Valley Academy
Private 1-11
Students: 6 Distance: 0.3mi
- Bed
- 4
- Bath
- 2
- Shower Stall(s)
- Parking
- 4
- Detached, Garage Facing Front, Side-by-Side, Uncovered Parking Spaces 2+
- SQ FT
- 2,049
- SQ FT Source
- Assessor Auto-Fill
- Lot SQ FT
- 6,839.0
- Lot Acres
- 0.157 Acres
- Kitchen
- Breakfast Area
- Cooling
- Ceiling Fan(s)
- Dining Room
- Formal Area
- Flooring
- Carpet, Wood
- Fire Place
- Living Room, Wood Burning
- Heating
- Central
- Laundry
- Inside Room, Upper Floor
- Upper Level
- Full Bath(s), Primary Bedroom, Retreat
- Main Level
- Bedroom(s), Dining Room, Family Room, Full Bath(s), Kitchen, Living Room, Street Entrance
- Possession
- Close Of Escrow
- Architectural Style
- Tudor
- Fee
- $0
MLS and other Information regarding properties for sale as shown in Theo have been obtained from various sources such as sellers, public records, agents and other third parties. This information may relate to the condition of the property, permitted or unpermitted uses, zoning, square footage, lot size/acreage or other matters affecting value or desirability. Unless otherwise indicated in writing, neither brokers, agents nor Theo have verified, or will verify, such information. If any such information is important to buyer in determining whether to buy, the price to pay or intended use of the property, buyer is urged to conduct their own investigation with qualified professionals, satisfy themselves with respect to that information, and to rely solely on the results of that investigation.
School data provided by GreatSchools. School service boundaries are intended to be used as reference only. To verify enrollment eligibility for a property, contact the school directly.
