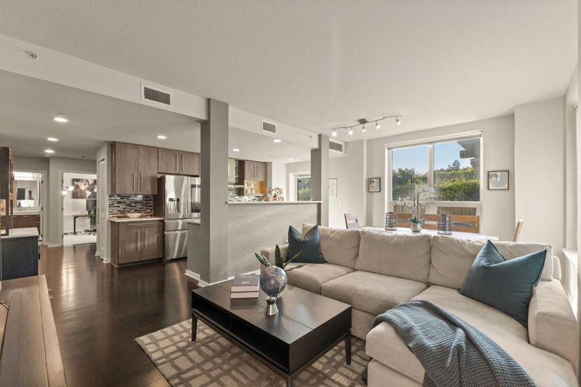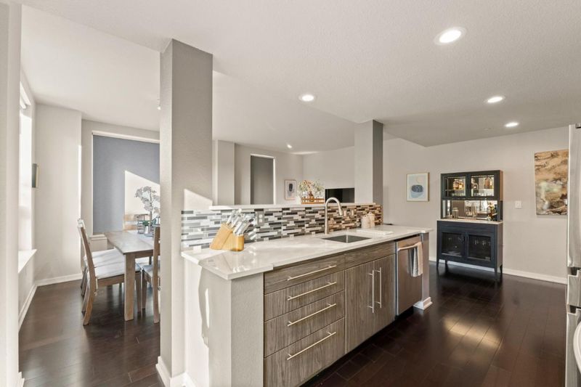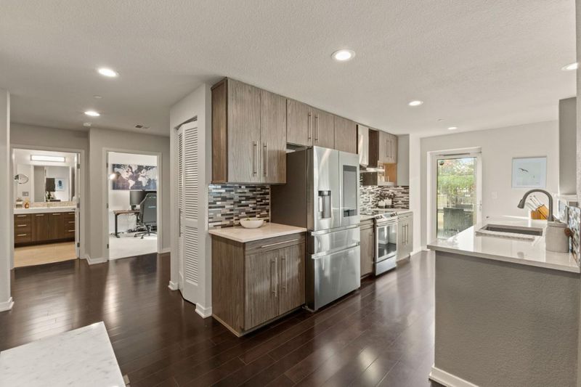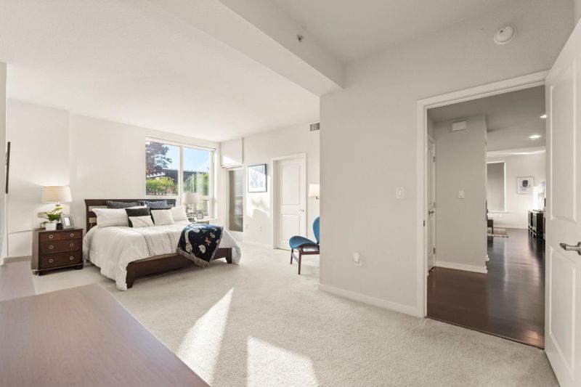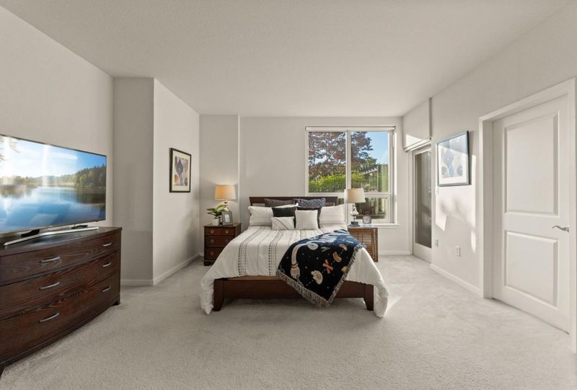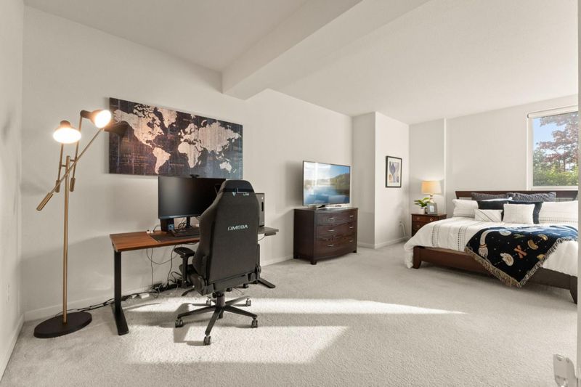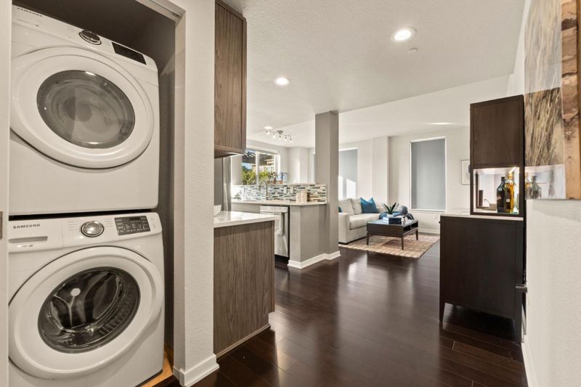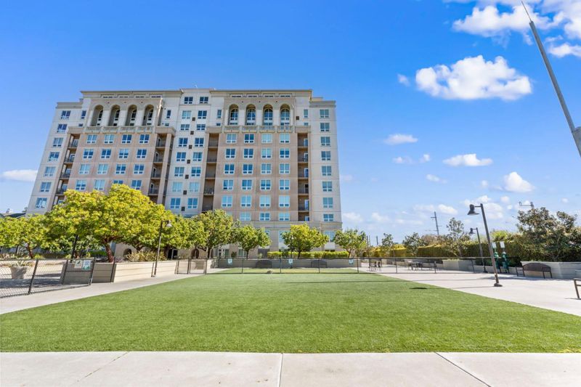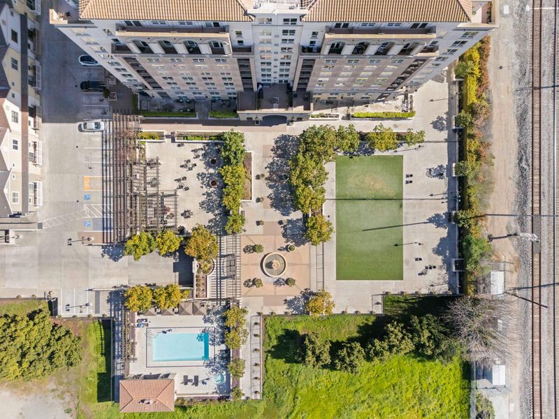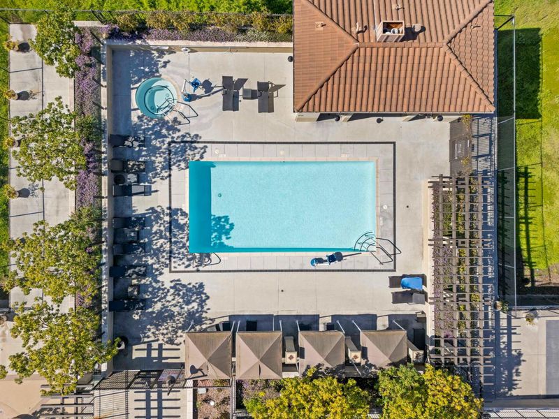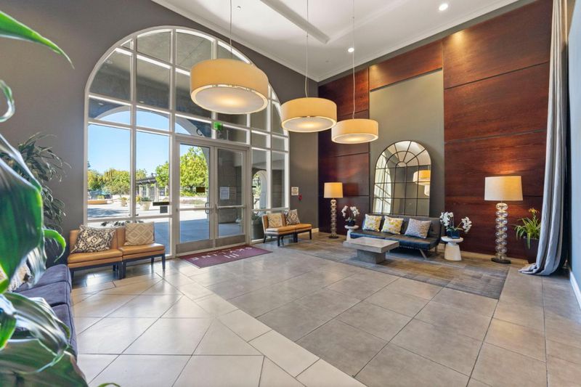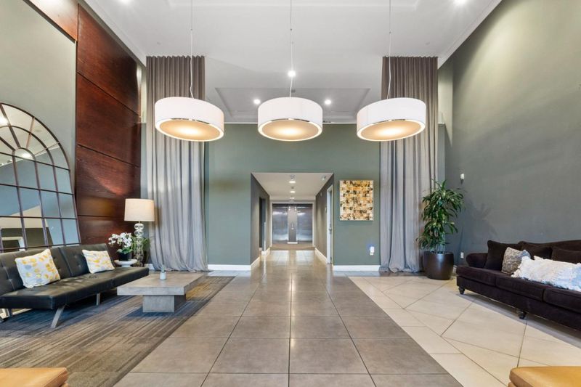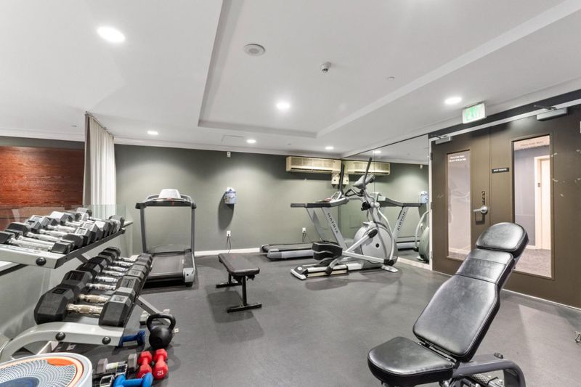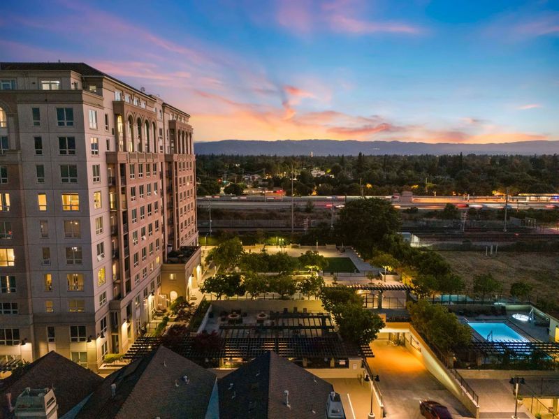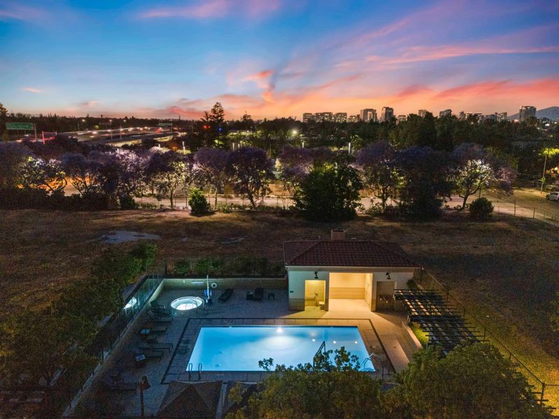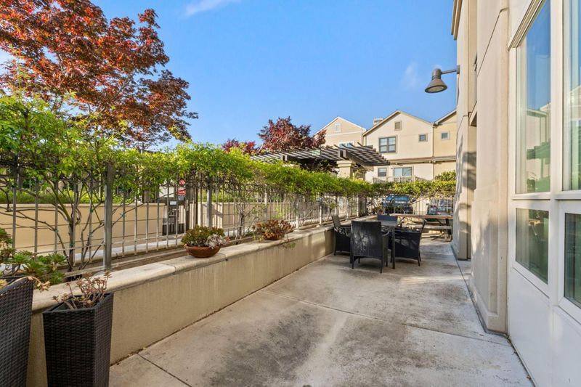
$649,000
1,015
SQ FT
$639
SQ/FT
1375 Lick Avenue, #121
@ W Alama Ave - 9 - Central San Jose, San Jose
- 1 Bed
- 1 Bath
- 1 Park
- 1,015 sqft
- SAN JOSE
-

-
Sat Jun 14, 1:00 pm - 4:00 pm
-
Sun Jun 15, 1:00 pm - 4:00 pm
If you love entertaining, you'll love this one-of-a-kind, corner ground-level 1 bed, 1 bath condo. It is the largest of its kind in the community, and one of two units with this rare layout. At 1,015 sqft, it offers modern upgrades throughout, including a gourmet kitchen with Cambria quartz counters, Bosch hood, and a WiFi-enabled Samsung Family Hub fridge. The oversized bedroom features space for a home office, and the spa-like bath invites you to relax with a deep soaker tub. Smart-home touches like remote blinds and Honeywell climate control add comfort and convenience. What truly sets this home apart? A spacious, private back patio perfect for outdoor dining, relaxing, or entertaining guests. Few units offer this kind of outdoor space and privacy! Super quiet unit! Each window is insulated with TWO layers of double pane glass. Bonus: you only share one wall and your ceiling with your neighbors. Not enough space for you? You are steps away from the community BBQ area. Enjoy resort-style community perks: heated pool, gym, BBQ area, and dog park. Located near Tamien Caltrain and major freeways, just minutes to Willow Glen, San Pedro Square, and Communication Hill. Where else can you find a 1 bed 1 bath condo thats over 1000 sqft? This is s must see!
- Days on Market
- 3 days
- Current Status
- Active
- Original Price
- $649,000
- List Price
- $649,000
- On Market Date
- Jun 10, 2025
- Property Type
- Condominium
- Area
- 9 - Central San Jose
- Zip Code
- 95110
- MLS ID
- ML82006588
- APN
- 434-46-002
- Year Built
- 2009
- Stories in Building
- 1
- Possession
- Unavailable
- Data Source
- MLSL
- Origin MLS System
- MLSListings, Inc.
Private Educational Network School
Private K-12 Coed
Students: NA Distance: 0.1mi
Rocketship Alma Academy
Charter K-5 Coed
Students: 499 Distance: 0.3mi
Our Lady Of Grace
Private 6-8 Religious, All Female, Nonprofit
Students: 64 Distance: 0.5mi
Sacred Heart Nativity School
Private 6-8 Elementary, Religious, All Male, Coed
Students: 63 Distance: 0.5mi
Hammer Montessori At Galarza Elementary School
Public K-5 Elementary
Students: 326 Distance: 0.6mi
Ernesto Galarza Elementary School
Public K-5 Elementary
Students: 397 Distance: 0.6mi
- Bed
- 1
- Bath
- 1
- Parking
- 1
- Electric Gate, Underground Parking
- SQ FT
- 1,015
- SQ FT Source
- Unavailable
- Pool Info
- Cabana / Dressing Room, Pool - Fenced, Pool - In Ground, Spa - In Ground, Spa / Hot Tub
- Kitchen
- Oven - Electric
- Cooling
- Central AC
- Dining Room
- Dining Area in Living Room
- Disclosures
- NHDS Report
- Family Room
- No Family Room
- Flooring
- Hardwood
- Foundation
- Other
- Heating
- Central Forced Air
- Laundry
- Inside, Washer / Dryer
- * Fee
- $670
- Name
- Skyline at Tamien Station Association
- *Fee includes
- Garbage, Maintenance - Common Area, Maintenance - Exterior, Water / Sewer, and Other
MLS and other Information regarding properties for sale as shown in Theo have been obtained from various sources such as sellers, public records, agents and other third parties. This information may relate to the condition of the property, permitted or unpermitted uses, zoning, square footage, lot size/acreage or other matters affecting value or desirability. Unless otherwise indicated in writing, neither brokers, agents nor Theo have verified, or will verify, such information. If any such information is important to buyer in determining whether to buy, the price to pay or intended use of the property, buyer is urged to conduct their own investigation with qualified professionals, satisfy themselves with respect to that information, and to rely solely on the results of that investigation.
School data provided by GreatSchools. School service boundaries are intended to be used as reference only. To verify enrollment eligibility for a property, contact the school directly.
