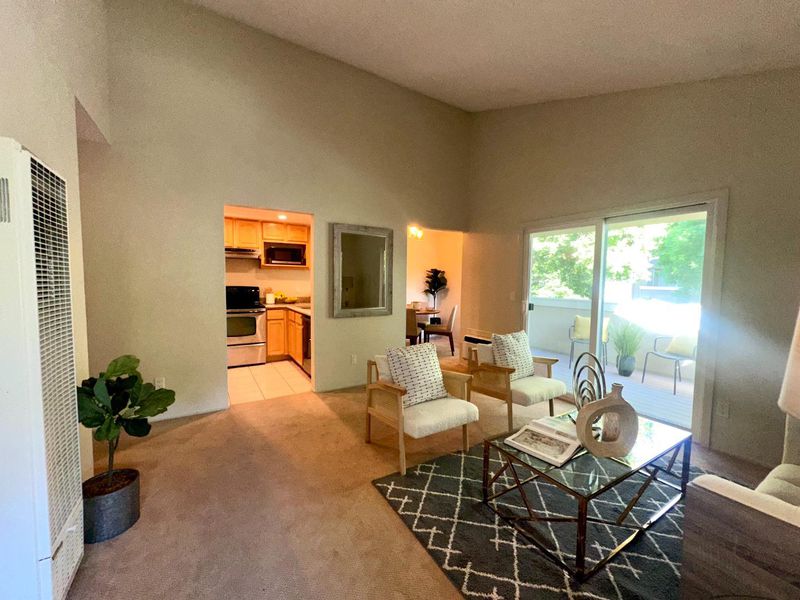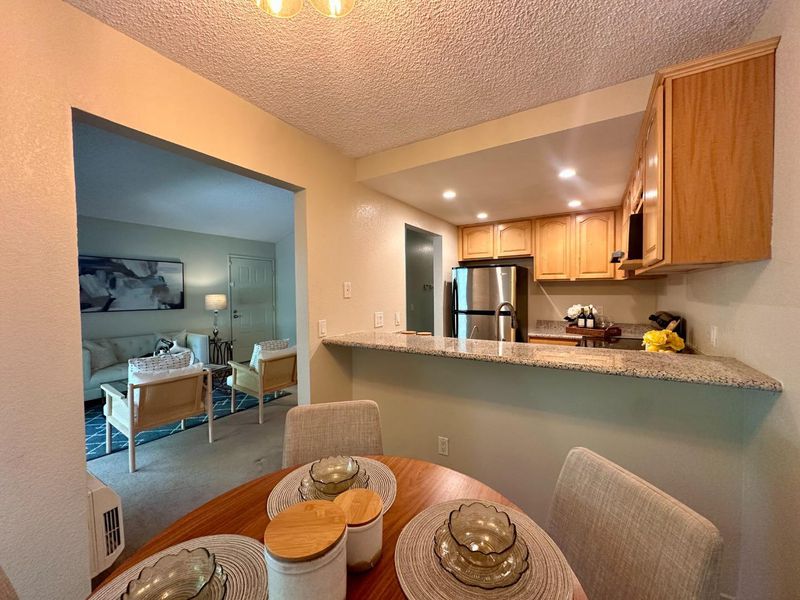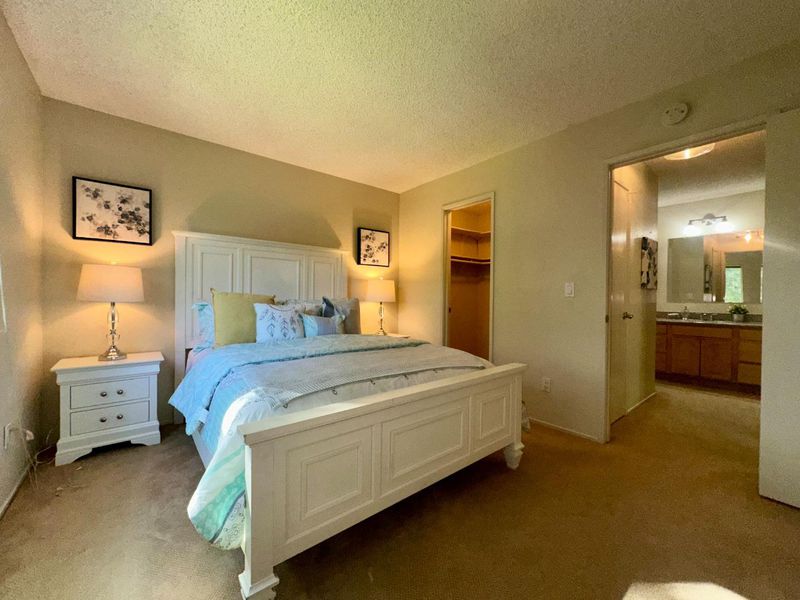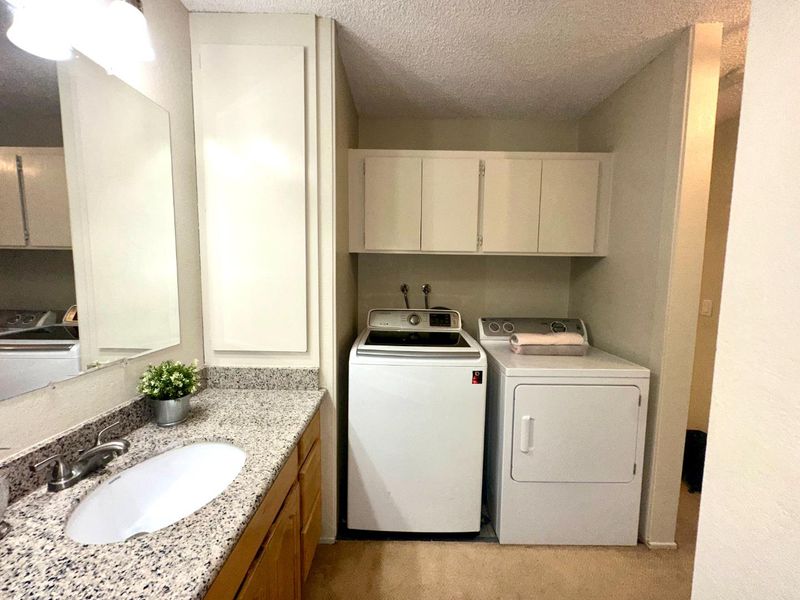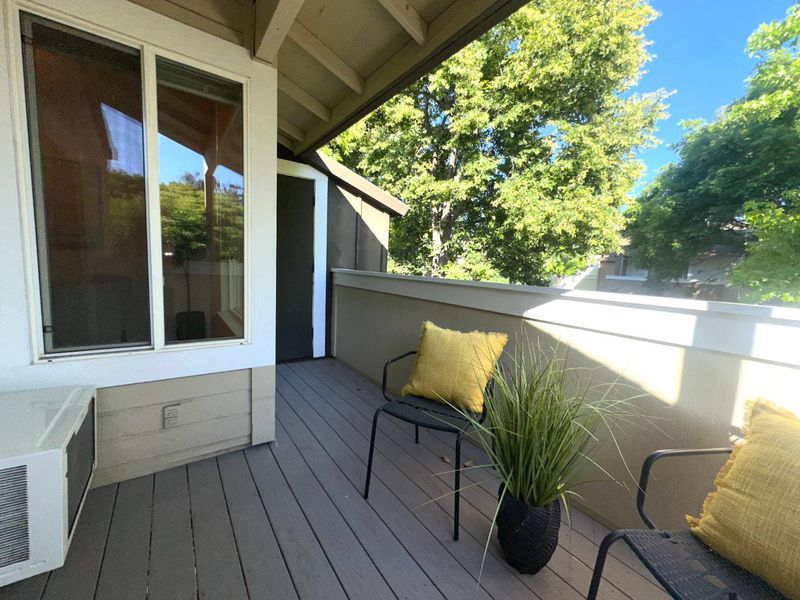
$475,000
648
SQ FT
$733
SQ/FT
1058 Tekman Drive
@ McLaughlin Ave - 11 - South San Jose, San Jose
- 1 Bed
- 1 Bath
- 2 Park
- 648 sqft
- SAN JOSE
-

-
Sun Jun 1, 1:00 pm - 4:00 pm
Charming Condo with Vaulted Ceilings & Private Patio. Beautifully maintained 1-bedroom, 1-bathroom condo offering comfort, style, and a low-maintenance lifestyle. The open-concept living area features vaulted ceilings, creating a bright and airy ambiance. The kitchen is outfitted with sleek granite countertops and stainless-steel appliances, and seamlessly connects to a dining area with a breakfast bar perfect for casual dining or entertaining. The spacious primary bedroom includes a large walk-in closet, while the sliding glass door opens to a private patio with peaceful views of the professionally landscaped grounds. A convenient outdoor storage closet adds extra functionality. Additional features include an in-unit laundry area with washer and dryer for everyday ease. Ideally located just minutes from Costco and Eastridge Mall. Quick access to major freeways, public transportation, and bike trails. Don't miss this opportunity to own a move-in-ready condo in a prime location!
- Days on Market
- 2 days
- Current Status
- Active
- Original Price
- $475,000
- List Price
- $475,000
- On Market Date
- May 30, 2025
- Property Type
- Condominium
- Area
- 11 - South San Jose
- Zip Code
- 95122
- MLS ID
- ML82009004
- APN
- 477-67-058
- Year Built
- 1984
- Stories in Building
- 1
- Possession
- COE
- Data Source
- MLSL
- Origin MLS System
- MLSListings, Inc.
Jeanne R. Meadows Elementary School
Public K-6 Elementary
Students: 501 Distance: 0.4mi
Stonegate Elementary School
Public K-8 Elementary
Students: 681 Distance: 0.5mi
College Connection Academy
Public 7-8
Students: 210 Distance: 0.6mi
Shirakawa (George, Sr.) Elementary School
Public K-8 Elementary
Students: 759 Distance: 0.6mi
Luis Valdez Leadership Academy
Charter 9-12
Students: 363 Distance: 0.6mi
Yerba Buena High School
Public 9-12 Secondary
Students: 1706 Distance: 0.7mi
- Bed
- 1
- Bath
- 1
- Shower and Tub
- Parking
- 2
- Assigned Spaces, Carport, Guest / Visitor Parking
- SQ FT
- 648
- SQ FT Source
- Unavailable
- Kitchen
- Countertop - Granite, Dishwasher, Microwave, Oven Range - Electric, Refrigerator
- Cooling
- Window / Wall Unit
- Dining Room
- Breakfast Bar, Dining Area
- Disclosures
- Natural Hazard Disclosure
- Family Room
- No Family Room
- Flooring
- Carpet, Tile
- Foundation
- Other
- Heating
- Wall Furnace, Other
- Laundry
- Inside, Washer / Dryer
- Possession
- COE
- * Fee
- $374
- Name
- Community Management Services
- *Fee includes
- Garbage, Insurance, Insurance - Common Area, Landscaping / Gardening, Maintenance - Common Area, Maintenance - Exterior, and Roof
MLS and other Information regarding properties for sale as shown in Theo have been obtained from various sources such as sellers, public records, agents and other third parties. This information may relate to the condition of the property, permitted or unpermitted uses, zoning, square footage, lot size/acreage or other matters affecting value or desirability. Unless otherwise indicated in writing, neither brokers, agents nor Theo have verified, or will verify, such information. If any such information is important to buyer in determining whether to buy, the price to pay or intended use of the property, buyer is urged to conduct their own investigation with qualified professionals, satisfy themselves with respect to that information, and to rely solely on the results of that investigation.
School data provided by GreatSchools. School service boundaries are intended to be used as reference only. To verify enrollment eligibility for a property, contact the school directly.
