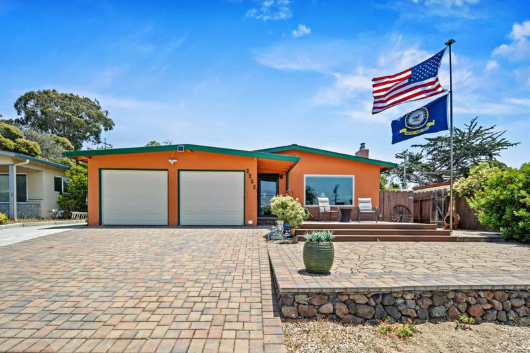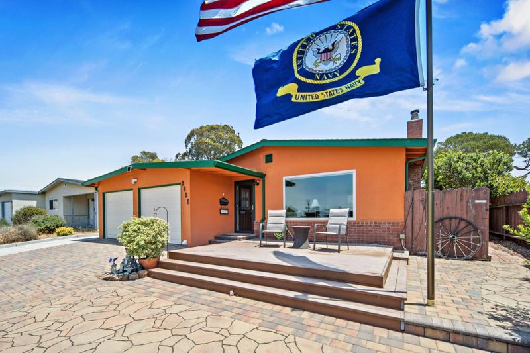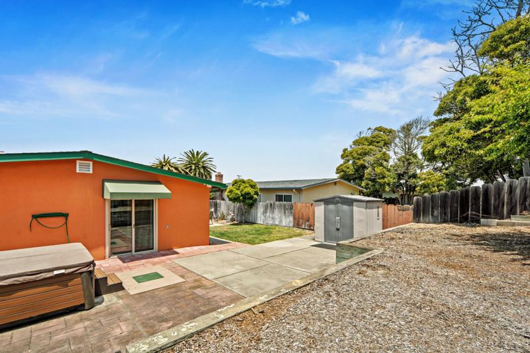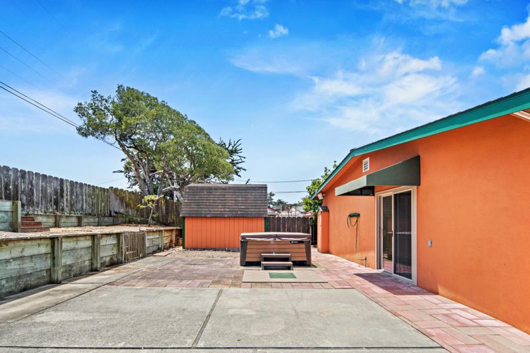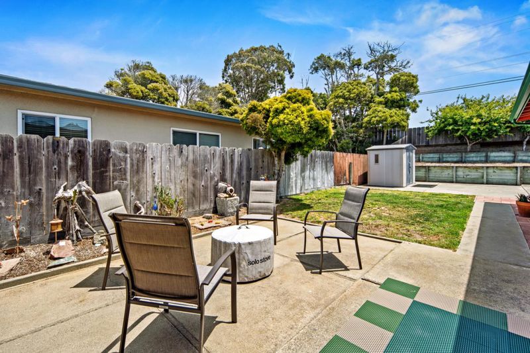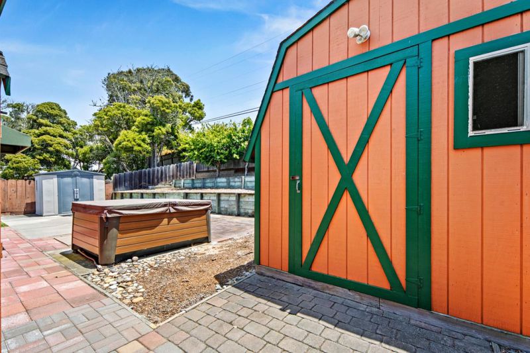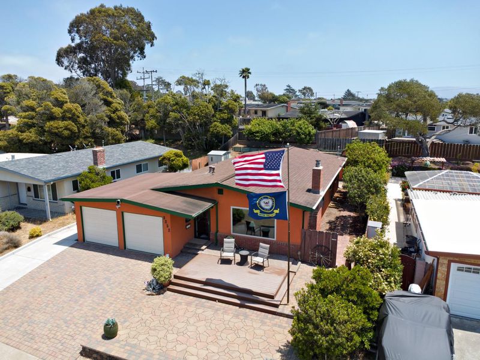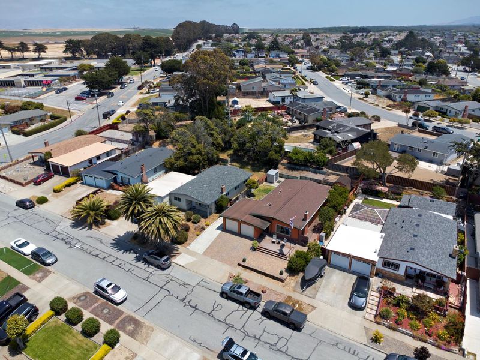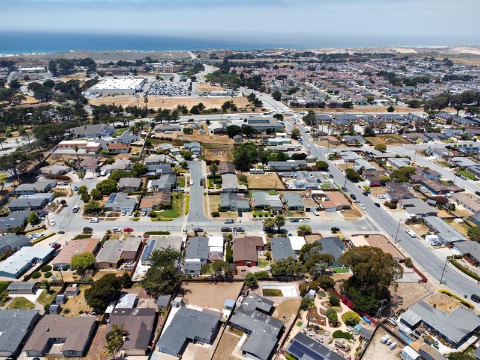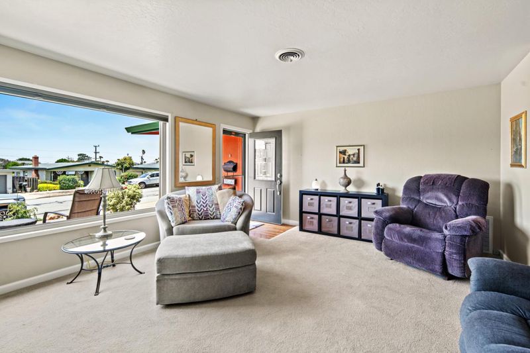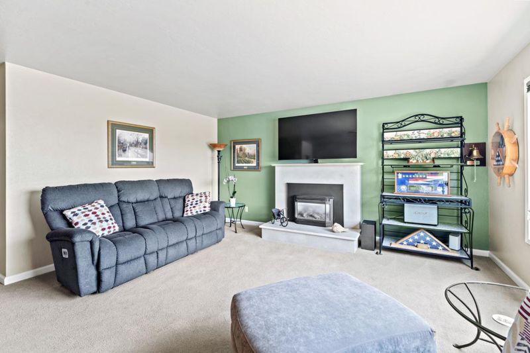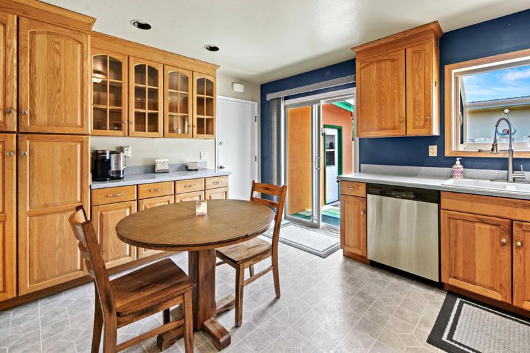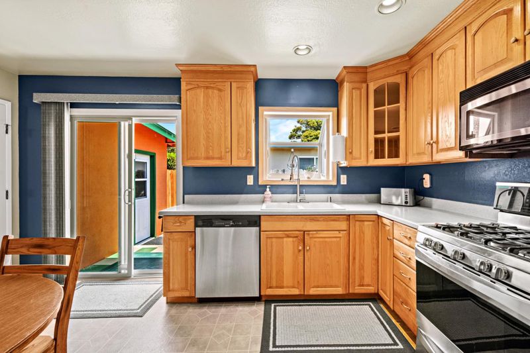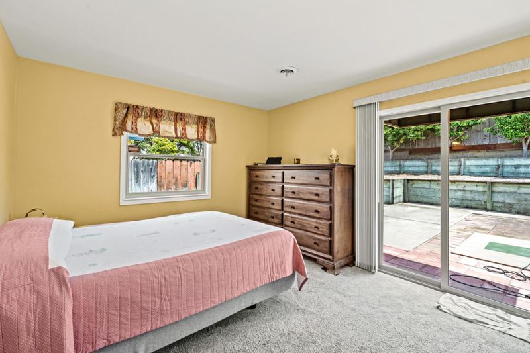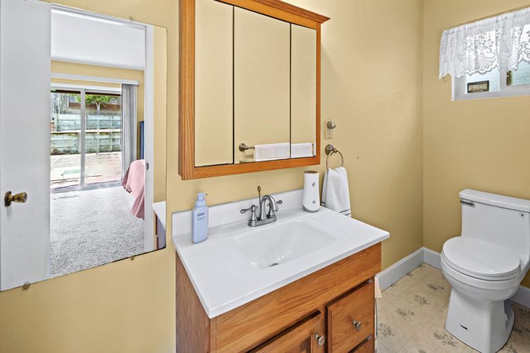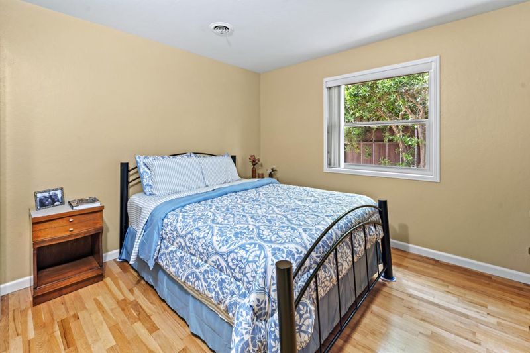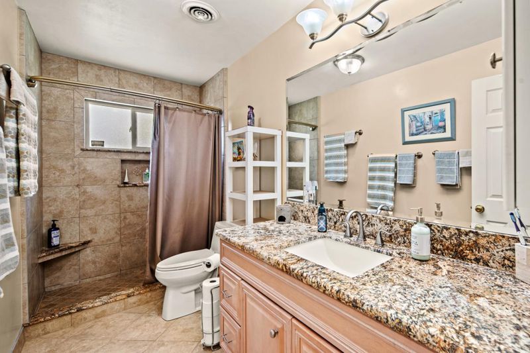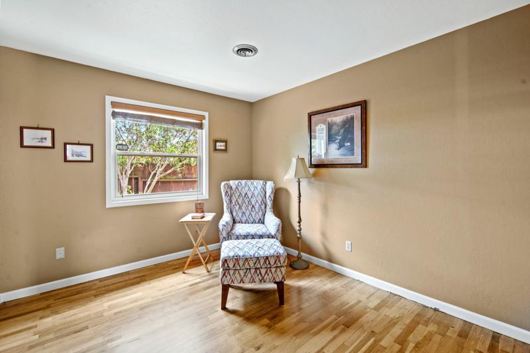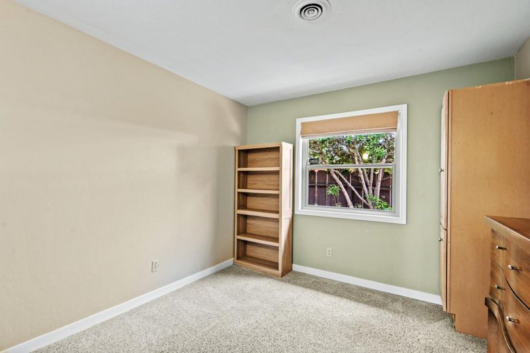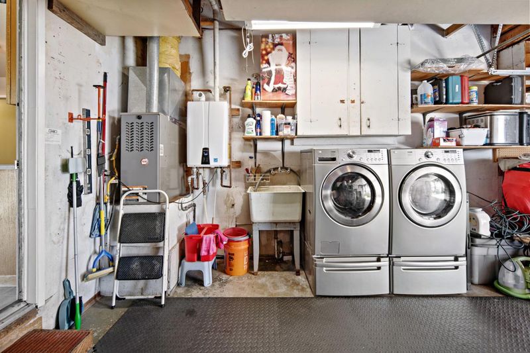
$825,000
1,336
SQ FT
$618
SQ/FT
3252 Fitzgerald Circle
@ Beach Street - 84 - Vista Del Camino, Marina
- 4 Bed
- 2 (1/1) Bath
- 2 Park
- 1,336 sqft
- MARINA
-

In the sought-after area of Vista Del Camino in Marina is California dreaming on the Central Coast. This beautiful Marina Beach home, located a mile from the beach and town, shows quality throughout, with light pouring in from every room. The home has been remodeled and demonstrates the ease of use from the inside to the outside. The large backyard has been used for entertaining, enjoying that first cup of coffee in the morning, and BBQing under the stars in the evening. The living room anchors the home's flow with a beautiful fireplace to comfort family and guests while sharing company. The remodel replaced all the windows, the entire makeover of the kitchen and bathrooms, new appliances, and landscaping from the front to the backyard. An on-demand water heater was added, giving instant hot water when needed. Both sheds on the property have been permitted; they are great for storage or a workshop. The owners have thoroughly enjoyed the sanctuary they created, and they know that the future owners will enjoy the same pride of ownership that they have had.
- Days on Market
- 1 day
- Current Status
- Active
- Original Price
- $825,000
- List Price
- $825,000
- On Market Date
- Jun 6, 2025
- Property Type
- Single Family Home
- Area
- 84 - Vista Del Camino
- Zip Code
- 93933
- MLS ID
- ML82010095
- APN
- 032-042-035-000
- Year Built
- 1963
- Stories in Building
- 1
- Possession
- COE
- Data Source
- MLSL
- Origin MLS System
- MLSListings, Inc.
Ione Olson Elementary School
Public K-5 Elementary, Yr Round
Students: 360 Distance: 0.2mi
Marina Christian School
Private 1-12 Religious, Coed
Students: 6 Distance: 0.5mi
Los Arboles Middle School
Public 6-8 Middle, Yr Round
Students: 568 Distance: 0.8mi
Marina Vista Elementary School
Public K-5 Elementary, Yr Round
Students: 448 Distance: 1.0mi
Marina High School
Public 9-12 Secondary
Students: 584 Distance: 1.2mi
J. C. Crumpton Elementary School
Public K-5 Elementary, Yr Round
Students: 470 Distance: 1.3mi
- Bed
- 4
- Bath
- 2 (1/1)
- Granite, Stall Shower, Stone, Tile, Updated Bath
- Parking
- 2
- Attached Garage
- SQ FT
- 1,336
- SQ FT Source
- Unavailable
- Lot SQ FT
- 7,203.0
- Lot Acres
- 0.165358 Acres
- Kitchen
- 220 Volt Outlet, Cooktop - Gas, Dishwasher, Exhaust Fan, Microwave, Oven Range - Gas, Refrigerator
- Cooling
- None
- Dining Room
- Eat in Kitchen
- Disclosures
- Natural Hazard Disclosure
- Family Room
- Separate Family Room
- Flooring
- Carpet, Tile, Wood
- Foundation
- Concrete Perimeter
- Fire Place
- Family Room
- Heating
- Central Forced Air, Radiant
- Laundry
- In Garage, Washer / Dryer
- Views
- Neighborhood
- Possession
- COE
- Architectural Style
- Ranch
- Fee
- Unavailable
MLS and other Information regarding properties for sale as shown in Theo have been obtained from various sources such as sellers, public records, agents and other third parties. This information may relate to the condition of the property, permitted or unpermitted uses, zoning, square footage, lot size/acreage or other matters affecting value or desirability. Unless otherwise indicated in writing, neither brokers, agents nor Theo have verified, or will verify, such information. If any such information is important to buyer in determining whether to buy, the price to pay or intended use of the property, buyer is urged to conduct their own investigation with qualified professionals, satisfy themselves with respect to that information, and to rely solely on the results of that investigation.
School data provided by GreatSchools. School service boundaries are intended to be used as reference only. To verify enrollment eligibility for a property, contact the school directly.
