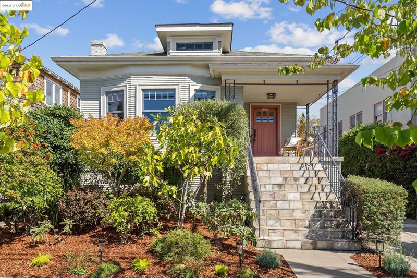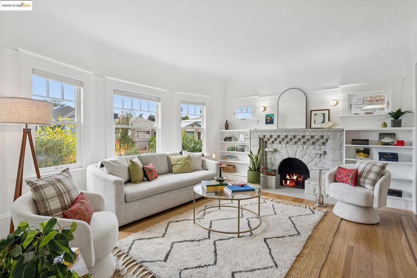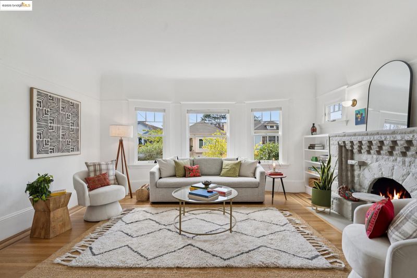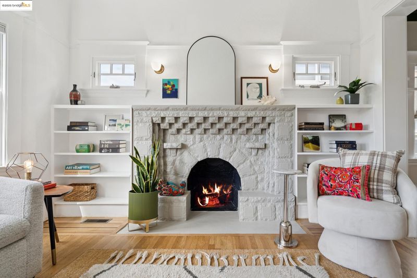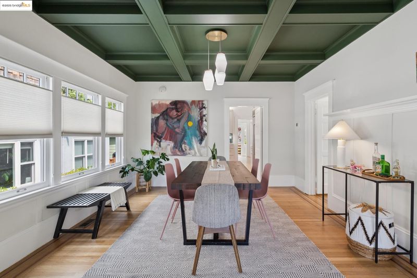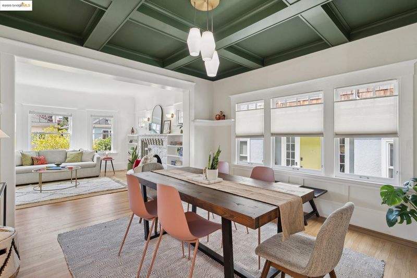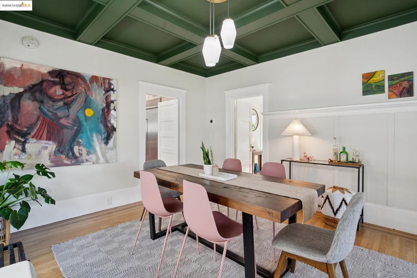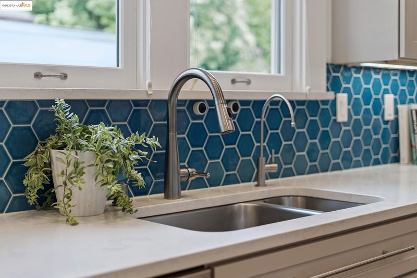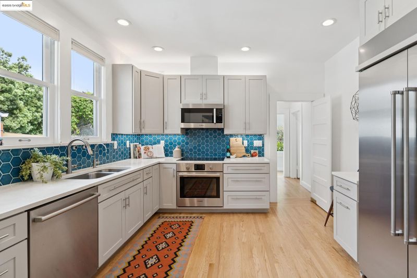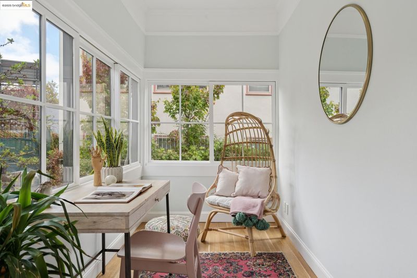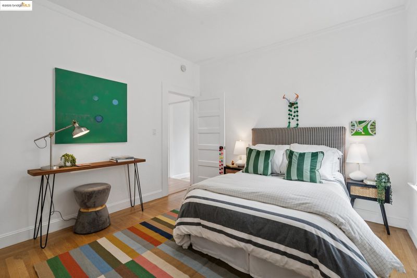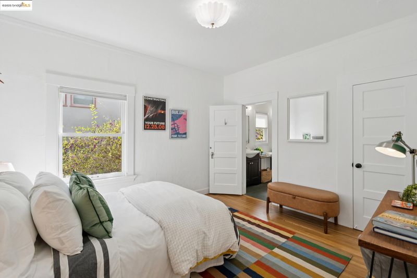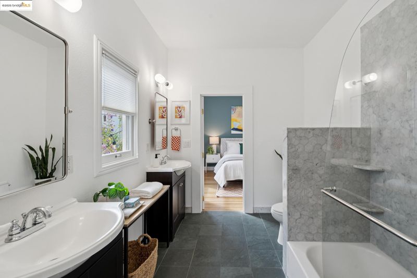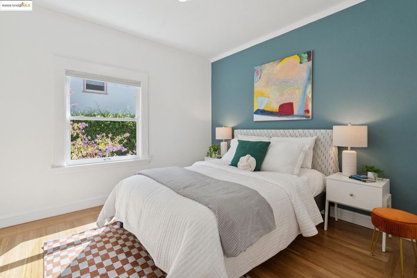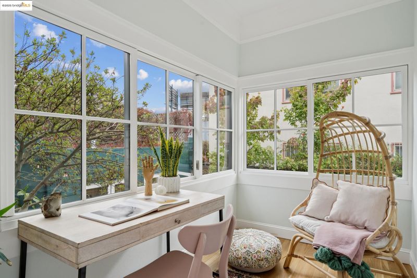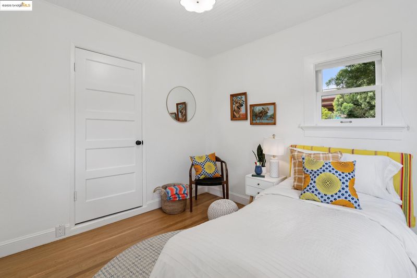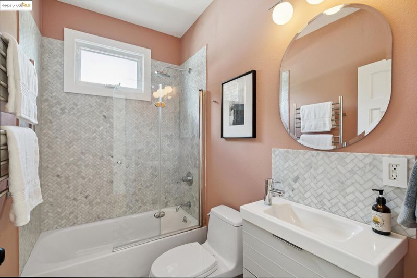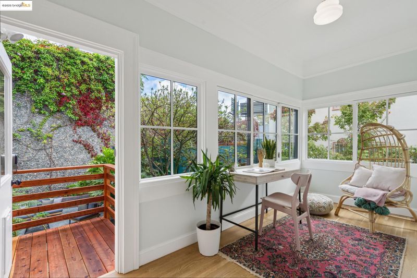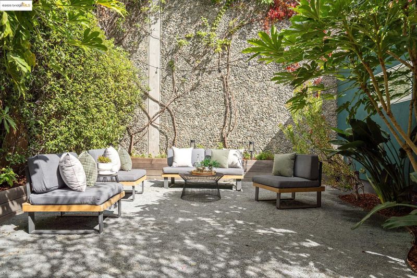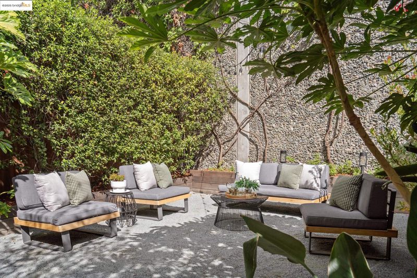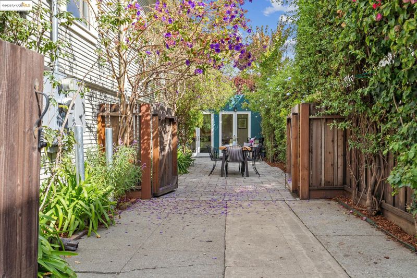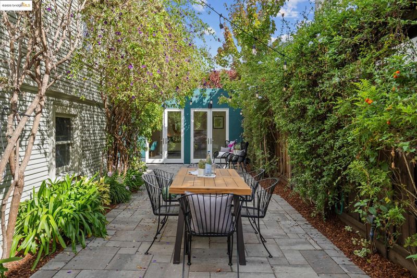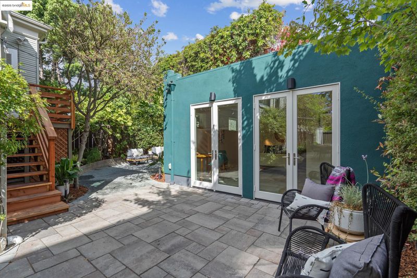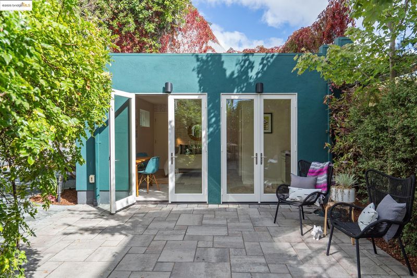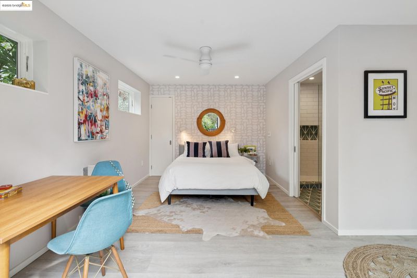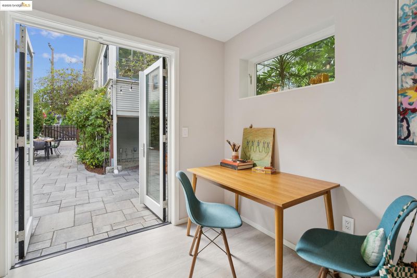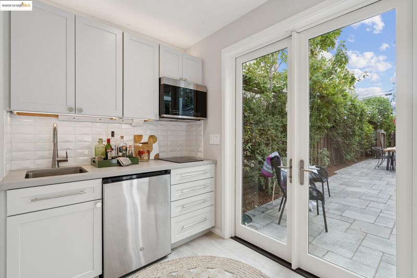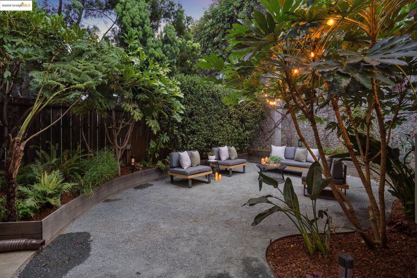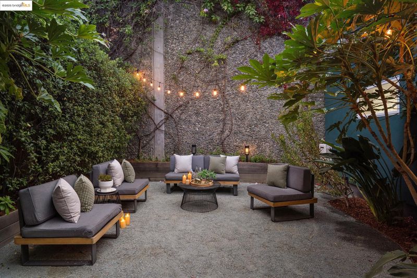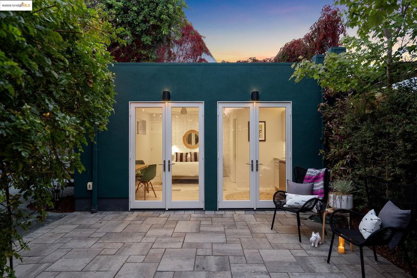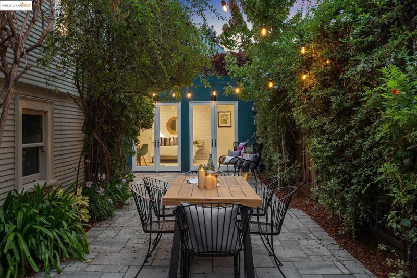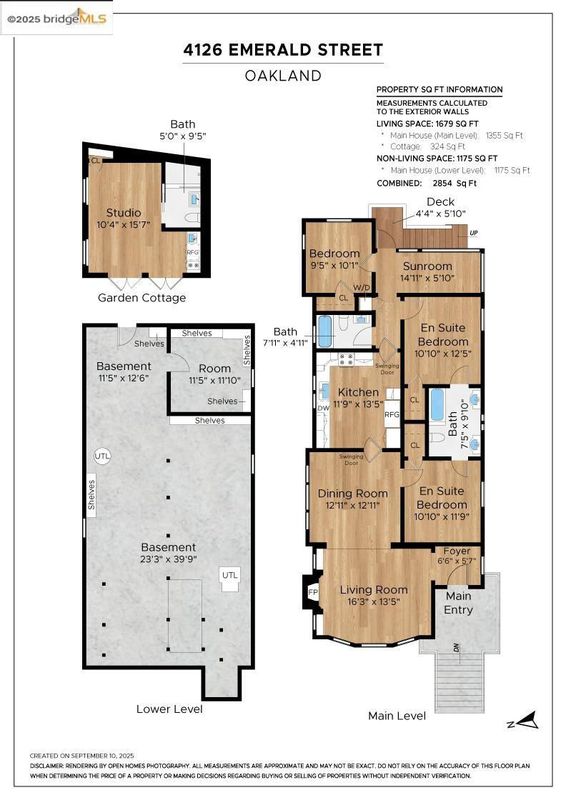
$1,149,000
1,679
SQ FT
$684
SQ/FT
4126 Emerald Street
@ 42nd - Temescal, Oakland
- 4 Bed
- 3 Bath
- 0 Park
- 1,679 sqft
- Oakland
-

-
Sat Sep 13, 1:30 pm - 4:30 pm
Lovely Temescal Bungalow with ADU
-
Sun Sep 14, 1:30 pm - 4:30 pm
Lovely Temescal Bungalow with ADU
-
Sat Sep 20, 1:30 pm - 4:30 pm
Lovely Temescal Bungalow with ADU
-
Sun Sep 21, 1:30 pm - 4:30 pm
Lovely Temescal Bungalow with ADU
Lovely Temescal Bungalow with Stylish Garden Cottage ADU. This gorgeous bungalow dazzles with historic charm and modern updates. Enter into a spacious living room flooded with natural light, original hardwood floors, and a lovely stone fireplace. A formal dining room with a delightful box beam ceiling sets the stage for dinner parties. Beyond the dining room, a fully updated kitchen awaits, loaded with counter space and cabinets, as well as a Bosch induction cooktop and built-in Kitchen Aid refrigerator. The spacious kitchen leads to a lovely sunroom, perfect for enjoying morning coffee while gazing at backyard flowers. The main house has 3 bedrooms as well as 2 bathrooms featuring luxury updates such as marble tile and towel warmers. Mature landscaping graces the garden oasis with bougainvillea, roses, trumpet vine, and more. Nestled in the yard, a modern, stylish ADU with a kitchen and private bathroom offers the perfect retreat for guests or office. A large basement awaits your dreams – Workshop? Art Studio? Gated off-street parking, dual-pane windows, gigabit ethernet, upgraded electrical panels, separate electrical meter for ADU. Fabulous location! Close to the popular Temescal, Piedmont Ave, and Rockridge neighborhoods. BART & Freeways. Just one block to great coffee!
- Current Status
- New
- Original Price
- $1,149,000
- List Price
- $1,149,000
- On Market Date
- Sep 11, 2025
- Property Type
- Detached
- D/N/S
- Temescal
- Zip Code
- 94609
- MLS ID
- 41111178
- APN
- 12100129
- Year Built
- 1911
- Stories in Building
- 1
- Possession
- Close Of Escrow
- Data Source
- MAXEBRDI
- Origin MLS System
- Bridge AOR
Park Day School
Private K-8 Elementary, Coed
Students: 302 Distance: 0.2mi
Pacific Boychoir Academy
Private 4-8 Elementary, All Male, Nonprofit
Students: 61 Distance: 0.2mi
Oakland Technical High School
Public 9-12 Secondary
Students: 2016 Distance: 0.2mi
West Wind Academy
Private 4-12
Students: 20 Distance: 0.3mi
St. Leo the Great School
Private PK-8 Elementary, Religious, Coed
Students: 228 Distance: 0.3mi
Oakland International High School
Public 9-12 Alternative
Students: 369 Distance: 0.3mi
- Bed
- 4
- Bath
- 3
- Parking
- 0
- Off Street, Enclosed, Parking Lot
- SQ FT
- 1,679
- SQ FT Source
- Measured
- Lot SQ FT
- 4,080.0
- Lot Acres
- 0.09 Acres
- Pool Info
- None
- Kitchen
- Dishwasher, Electric Range, Oven, Dryer, Washer, Electric Water Heater, Counter - Solid Surface, Electric Range/Cooktop, Disposal, Oven Built-in, Updated Kitchen
- Cooling
- None
- Disclosures
- Disclosure Package Avail
- Entry Level
- Exterior Details
- Back Yard, Front Yard, Garden/Play, Side Yard, Landscape Back, Landscape Front, Private Entrance, Yard Space
- Flooring
- Hardwood
- Foundation
- Fire Place
- Decorative
- Heating
- Forced Air
- Laundry
- Laundry Closet, Washer/Dryer Stacked Incl
- Main Level
- Other
- Possession
- Close Of Escrow
- Architectural Style
- Bungalow, Edwardian
- Non-Master Bathroom Includes
- Tub
- Construction Status
- Existing
- Additional Miscellaneous Features
- Back Yard, Front Yard, Garden/Play, Side Yard, Landscape Back, Landscape Front, Private Entrance, Yard Space
- Location
- Back Yard, Front Yard, Landscaped
- Roof
- Composition
- Fee
- Unavailable
MLS and other Information regarding properties for sale as shown in Theo have been obtained from various sources such as sellers, public records, agents and other third parties. This information may relate to the condition of the property, permitted or unpermitted uses, zoning, square footage, lot size/acreage or other matters affecting value or desirability. Unless otherwise indicated in writing, neither brokers, agents nor Theo have verified, or will verify, such information. If any such information is important to buyer in determining whether to buy, the price to pay or intended use of the property, buyer is urged to conduct their own investigation with qualified professionals, satisfy themselves with respect to that information, and to rely solely on the results of that investigation.
School data provided by GreatSchools. School service boundaries are intended to be used as reference only. To verify enrollment eligibility for a property, contact the school directly.
