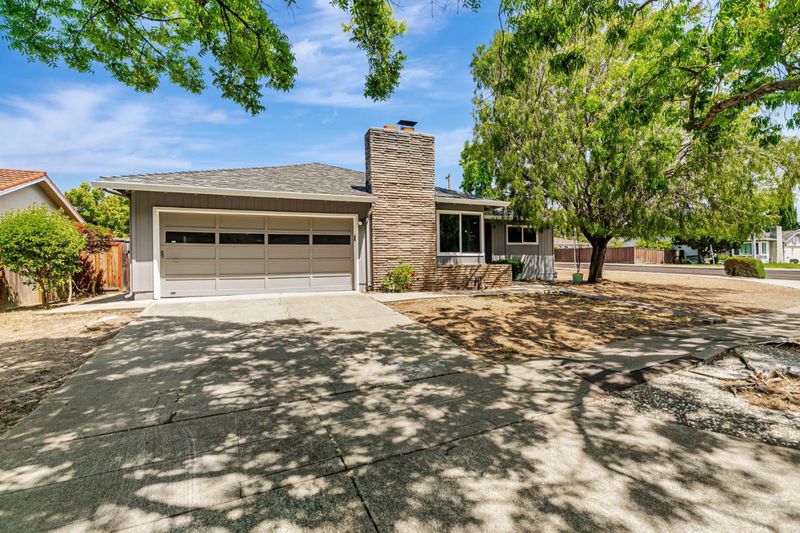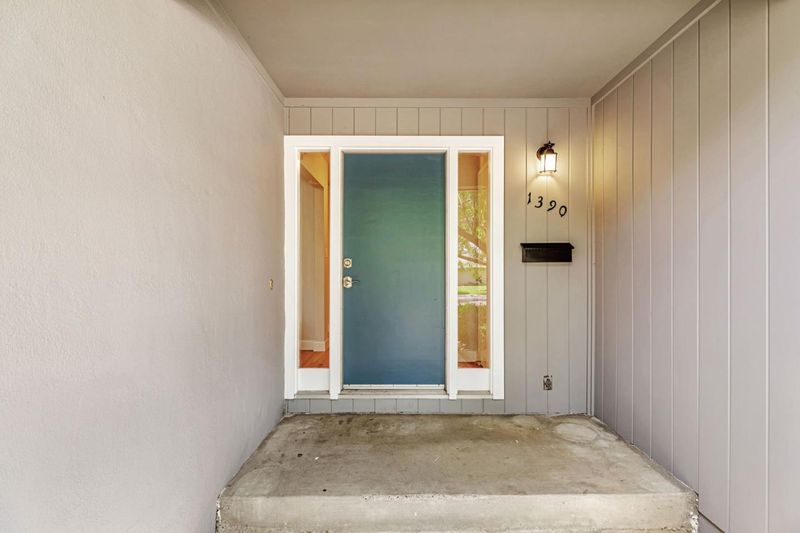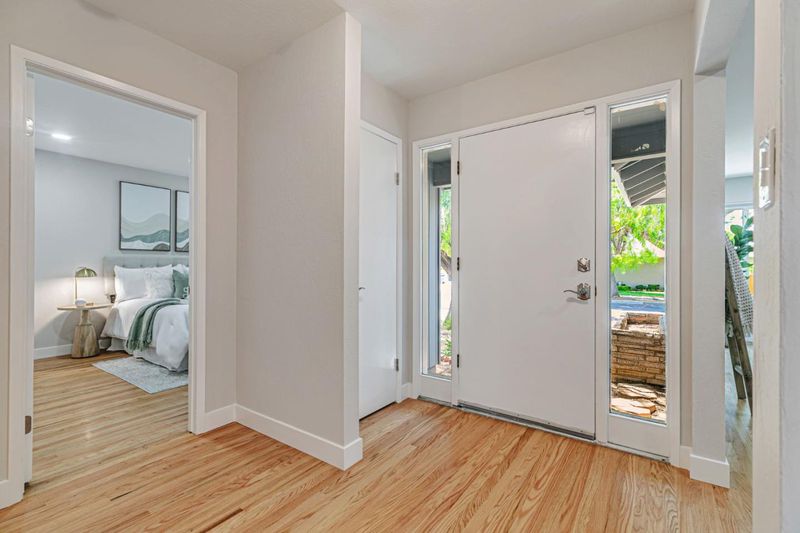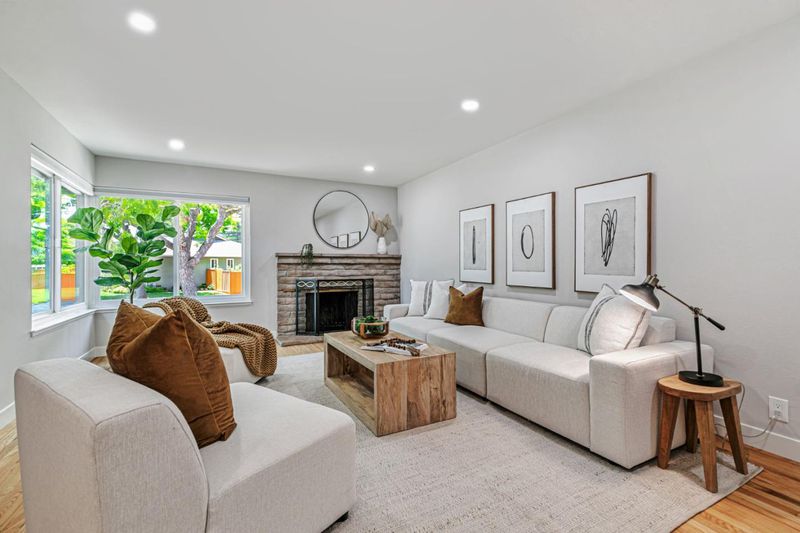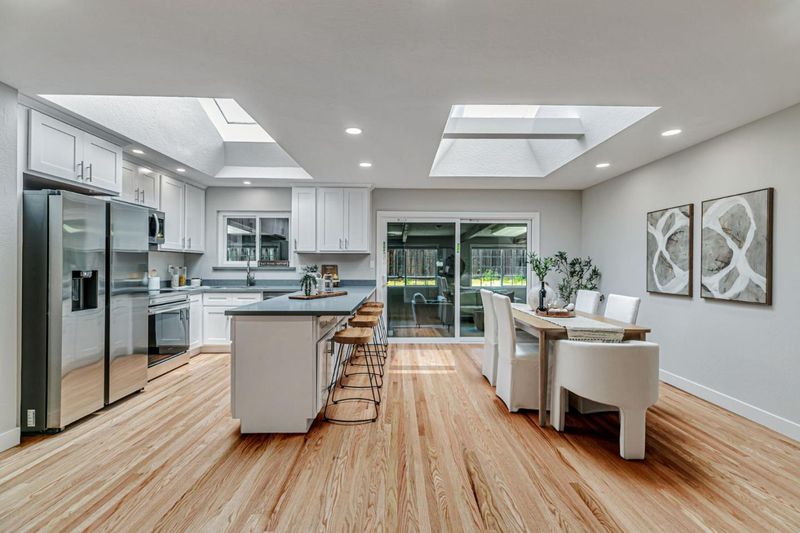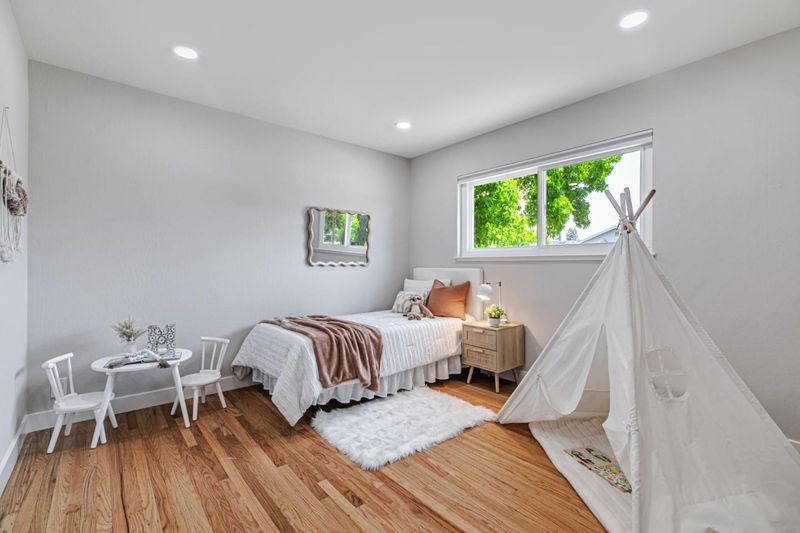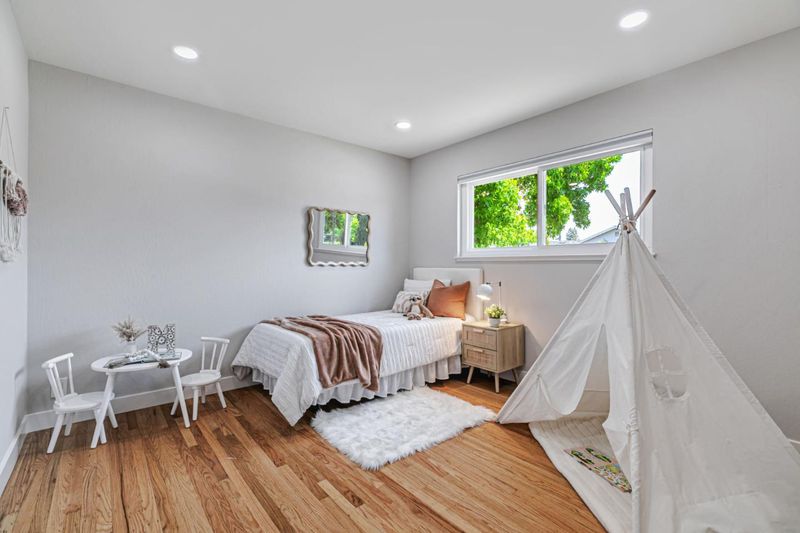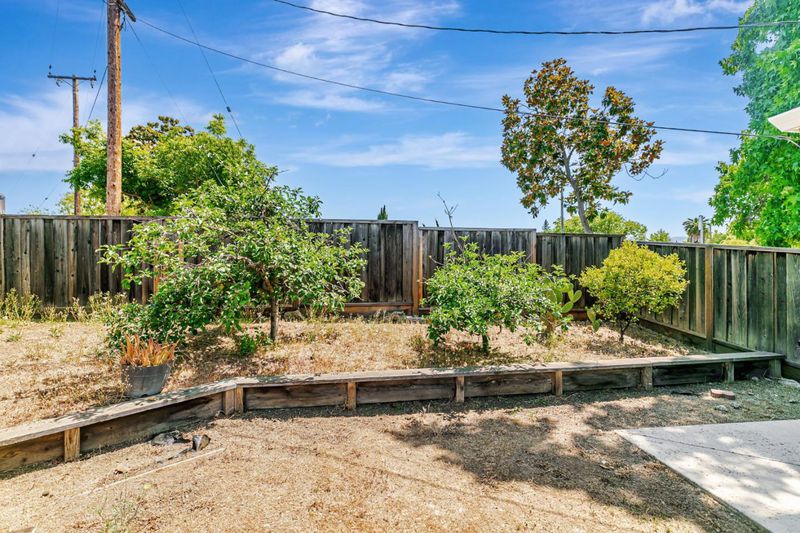
$2,766,000
1,675
SQ FT
$1,651
SQ/FT
1390 Pointe Claire Drive
@ Cascade Drive - 19 - Sunnyvale, Sunnyvale
- 4 Bed
- 3 Bath
- 2 Park
- 1,675 sqft
- SUNNYVALE
-

-
Sat Jun 7, 12:00 pm - 4:00 pm
Updated 4-bedroom and 3-bathroom in a desirable neighborhood of Sunnyvale. Remodeled kitchen with new appliances and skylights. New heating and air conditioning system. New copper piping and water heater. Refinished hardwood floors and a new roof.
-
Sun Jun 8, 12:00 pm - 4:00 pm
Updated 4-bedroom and 3-bathroom in a desirable neighborhood of Sunnyvale. Remodeled kitchen with new appliances and skylights. New heating and air conditioning system. New copper piping and water heater. Refinished hardwood floors plus a new roof.
-
Sat Jun 14, 12:00 pm - 4:00 pm
Updated 4-bedroom and 3-bathroom in a desirable neighborhood of Sunnyvale. Remodeled kitchen with new appliances and skylights. New heating and air conditioning system. New copper piping and water heater. Refinished hardwood floors plus a new roof.
-
Sun Jun 15, 12:00 pm - 4:00 pm
Updated 4-bedroom and 3-bathroom in a desirable neighborhood of Sunnyvale. Remodeled kitchen with new appliances and skylights. New heating and air conditioning system. New copper piping and water heater. Refinished hardwood floors plus a new roof.
Welcome to this fully updated home nestled in the vibrant city of Sunnyvale. This property showcases a remodeled kitchen featuring new cabinets, quartz countertop with a breakfast bar, and modern appliances including a dishwasher, exhaust fan, microwave and refrigerator. The kitchen seamlessly integrates with a cozy dining area and skylights that provides a lot of natural light. Large enclosed patio (not included in the 1,675 s.f.) with new carpets is perfect for movie nights, gaming and kids' play. New Milgard windows and sliding doors. Refinished hardwood floors throughout the house, complemented by a new central AC and heating system for optimal comfort. New plumbing pipes and water heater. Freshly painted interior and exterior plus a new roof and gutters. Spacious living room with a fireplace for those cozy evenings. The family-oriented layout includes a primary suite retreat, One bedroom and bath behind the kitchen is good for in-law, office or guest. Attached 2 car garage. Large storage shed on the side yard. This home is situated within the Cupertino Union Elementary School District. Close to major high tech Co. Experience elegance and practicality in this Sunnyvale gem, perfect for families seeking a balance of style and function.
- Days on Market
- 1 day
- Current Status
- Active
- Original Price
- $2,766,000
- List Price
- $2,766,000
- On Market Date
- Jun 6, 2025
- Property Type
- Single Family Home
- Area
- 19 - Sunnyvale
- Zip Code
- 94087
- MLS ID
- ML82010128
- APN
- 323-07-055
- Year Built
- 1962
- Stories in Building
- 1
- Possession
- COE
- Data Source
- MLSL
- Origin MLS System
- MLSListings, Inc.
Resurrection Elementary School
Private PK-8 Elementary, Religious, Coed
Students: 235 Distance: 0.1mi
Amrita Academy
Private 5-12
Students: NA Distance: 0.2mi
Chester W. Nimitz Elementary School
Public K-5 Elementary
Students: 628 Distance: 0.2mi
North County Regional Occupational Program School
Public 9-12
Students: NA Distance: 0.3mi
Community Day School
Public 9-12 Opportunity Community
Students: 8 Distance: 0.3mi
Adult And Community Education
Public n/a Adult Education
Students: NA Distance: 0.4mi
- Bed
- 4
- Bath
- 3
- Primary - Stall Shower(s), Shower and Tub, Shower over Tub - 1, Stall Shower, Stall Shower - 2+
- Parking
- 2
- Attached Garage
- SQ FT
- 1,675
- SQ FT Source
- Unavailable
- Lot SQ FT
- 7,020.0
- Lot Acres
- 0.161157 Acres
- Pool Info
- None
- Kitchen
- Countertop - Quartz, Dishwasher, Exhaust Fan, Garbage Disposal, Hood Over Range, Oven Range, Refrigerator, Skylight
- Cooling
- Central AC
- Dining Room
- Breakfast Bar, Dining Area, No Formal Dining Room
- Disclosures
- Flood Zone - See Report, Natural Hazard Disclosure, NHDS Report
- Family Room
- Kitchen / Family Room Combo
- Flooring
- Carpet, Hardwood, Tile
- Foundation
- Crawl Space
- Fire Place
- Living Room
- Heating
- Central Forced Air
- Laundry
- In Garage
- Views
- Neighborhood
- Possession
- COE
- Fee
- Unavailable
MLS and other Information regarding properties for sale as shown in Theo have been obtained from various sources such as sellers, public records, agents and other third parties. This information may relate to the condition of the property, permitted or unpermitted uses, zoning, square footage, lot size/acreage or other matters affecting value or desirability. Unless otherwise indicated in writing, neither brokers, agents nor Theo have verified, or will verify, such information. If any such information is important to buyer in determining whether to buy, the price to pay or intended use of the property, buyer is urged to conduct their own investigation with qualified professionals, satisfy themselves with respect to that information, and to rely solely on the results of that investigation.
School data provided by GreatSchools. School service boundaries are intended to be used as reference only. To verify enrollment eligibility for a property, contact the school directly.
