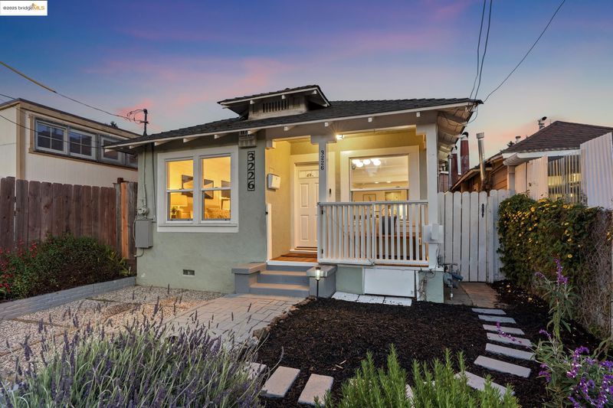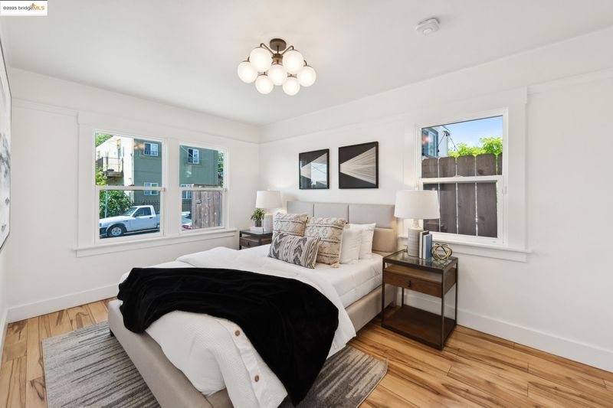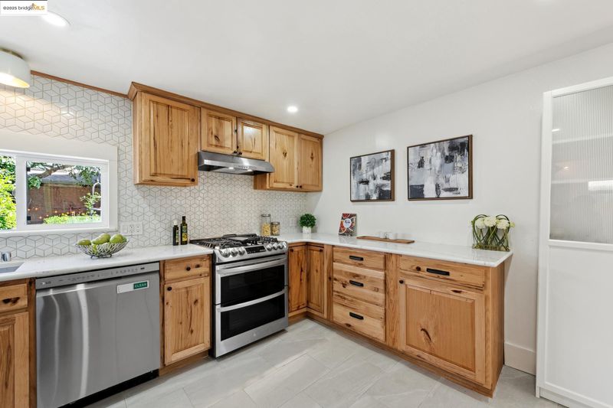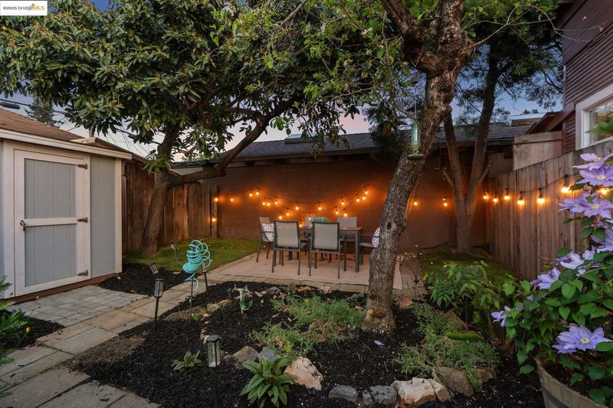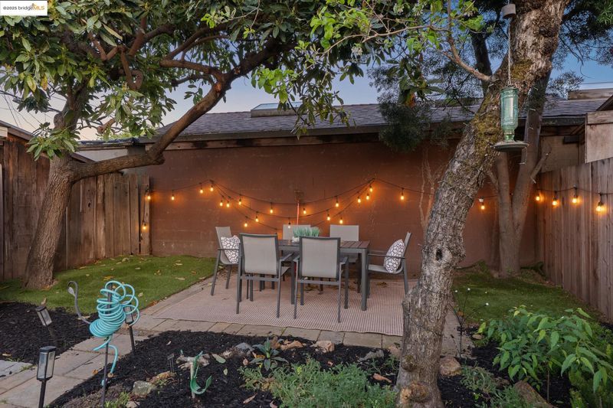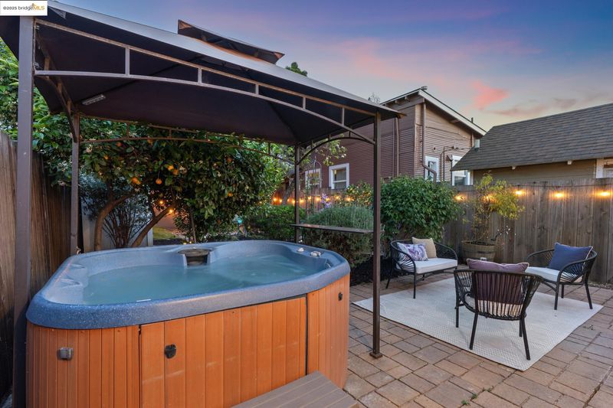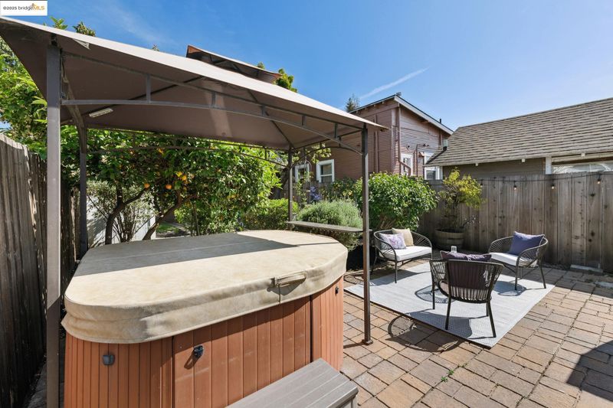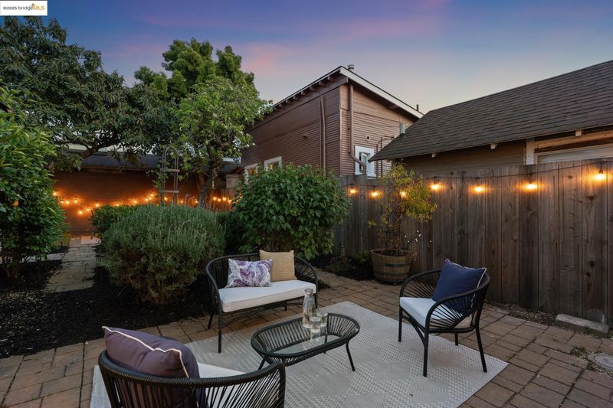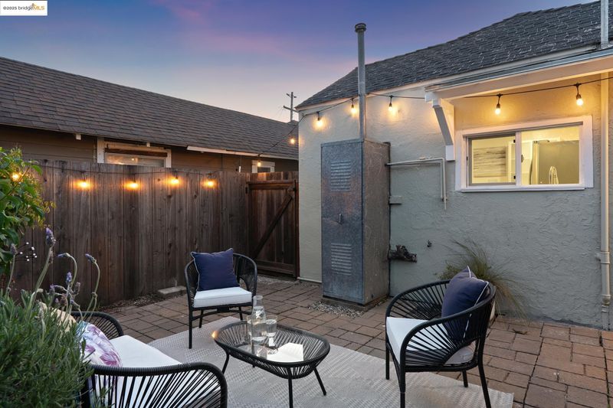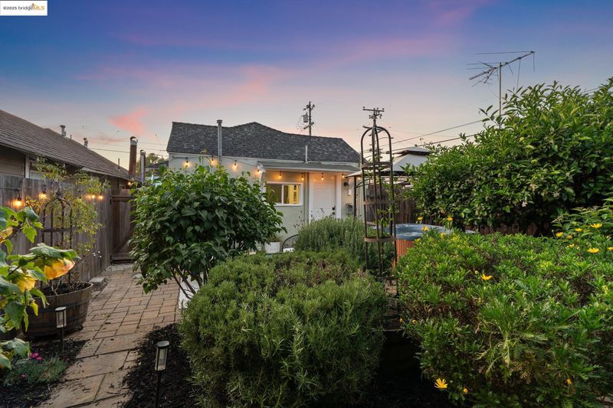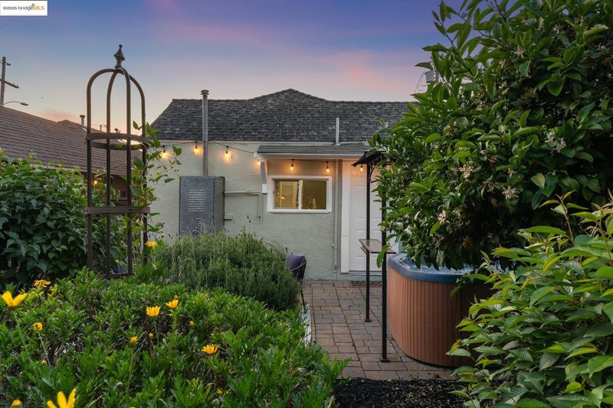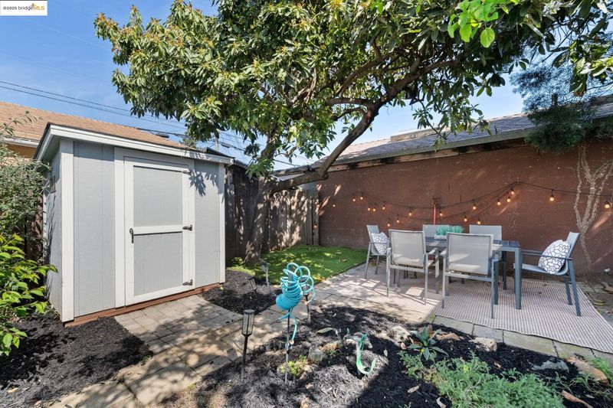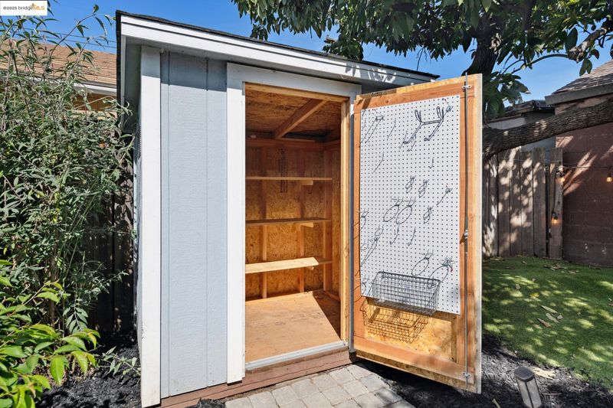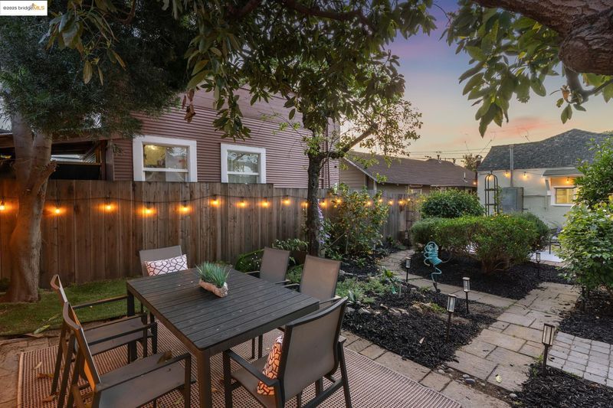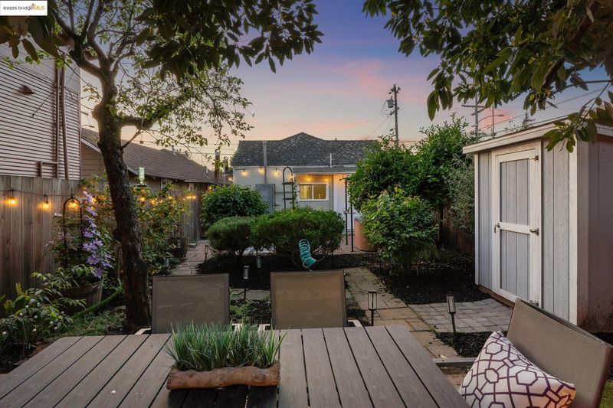
$549,000
828
SQ FT
$663
SQ/FT
3226 Star Avenue
@ Suter - Allendale, Oakland
- 2 Bed
- 1 Bath
- 0 Park
- 828 sqft
- Oakland
-

Timeless charm meets modern ease at 3226 Star Avenue. From the moment you arrive, you sense this is more than a house. It is a place where life feels lighter, more connected, and unmistakably yours. Step inside and feel the glow of natural light on original hardwood floors, the warmth of built-ins framing the living room, and the easy flow into a remodeled kitchen. With stainless steel appliances, expansive countertops, and clever storage, this kitchen invites you to create, connect, and celebrate. When the day winds down, retreat to your private backyard oasis. Imagine mornings with coffee in the sun, afternoons of laughter and play, sharing dinner outdoors, or watching the stars in the evening. Set in Oakland’s lively Allendale neighborhood, this home connects you to a community rich in diversity and spirit. With convenient transit options and the freedom to work remotely, you can enjoy the best of both city energy and suburban comfort. 3226 Star Avenue is not just a place to live. It is the place where your next chapter begins.
- Current Status
- Active - Coming Soon
- Original Price
- $549,000
- List Price
- $549,000
- On Market Date
- Sep 9, 2025
- Property Type
- Detached
- D/N/S
- Allendale
- Zip Code
- 94619
- MLS ID
- 41110879
- APN
- 32203019800
- Year Built
- 1908
- Stories in Building
- 1
- Possession
- Close Of Escrow
- Data Source
- MAXEBRDI
- Origin MLS System
- Bridge AOR
Allendale Elementary School
Public K-5 Elementary
Students: 401 Distance: 0.2mi
Cornerstone Christian Academy
Private PK-10 Coed
Students: 16 Distance: 0.2mi
American Christian Academy
Private 1-12 Religious, Nonprofit
Students: NA Distance: 0.4mi
Laurel Elementary School
Public K-5 Elementary
Students: 475 Distance: 0.4mi
St. Lawrence O'toole Elementary School
Private K-8 Elementary, Religious, Coed
Students: 180 Distance: 0.5mi
Muhammad Institute
Private 2-8
Students: NA Distance: 0.6mi
- Bed
- 2
- Bath
- 1
- Parking
- 0
- Off Street
- SQ FT
- 828
- SQ FT Source
- Public Records
- Lot SQ FT
- 2,575.0
- Lot Acres
- 0.0591 Acres
- Pool Info
- None
- Kitchen
- Dishwasher, Double Oven, Gas Range, Refrigerator, Gas Water Heater, Breakfast Bar, Gas Range/Cooktop, Updated Kitchen
- Cooling
- None
- Disclosures
- Nat Hazard Disclosure, Other - Call/See Agent
- Entry Level
- Exterior Details
- Back Yard, Front Yard, Garden/Play
- Flooring
- Hardwood Flrs Throughout, Laminate, Linoleum, Tile
- Foundation
- Fire Place
- None
- Heating
- Forced Air
- Laundry
- Dryer, Laundry Room, Washer
- Main Level
- 2 Bedrooms, 1 Bath
- Possession
- Close Of Escrow
- Basement
- Crawl Space
- Architectural Style
- Cottage
- Construction Status
- Existing
- Additional Miscellaneous Features
- Back Yard, Front Yard, Garden/Play
- Location
- Level
- Roof
- Composition Shingles
- Water and Sewer
- Public
- Fee
- Unavailable
MLS and other Information regarding properties for sale as shown in Theo have been obtained from various sources such as sellers, public records, agents and other third parties. This information may relate to the condition of the property, permitted or unpermitted uses, zoning, square footage, lot size/acreage or other matters affecting value or desirability. Unless otherwise indicated in writing, neither brokers, agents nor Theo have verified, or will verify, such information. If any such information is important to buyer in determining whether to buy, the price to pay or intended use of the property, buyer is urged to conduct their own investigation with qualified professionals, satisfy themselves with respect to that information, and to rely solely on the results of that investigation.
School data provided by GreatSchools. School service boundaries are intended to be used as reference only. To verify enrollment eligibility for a property, contact the school directly.
