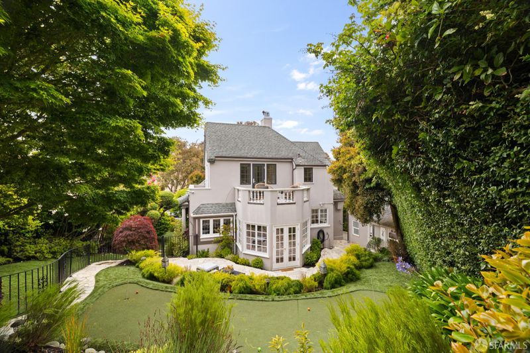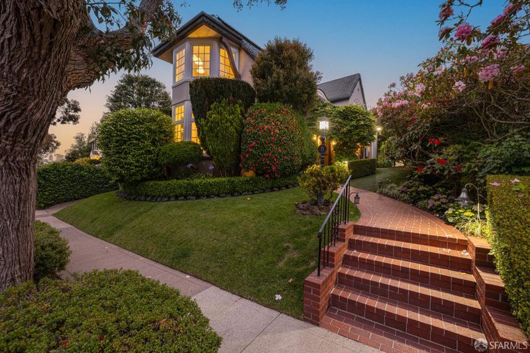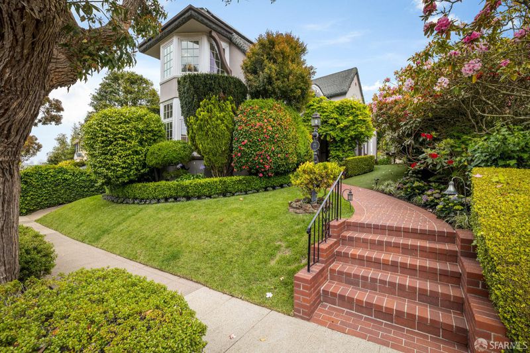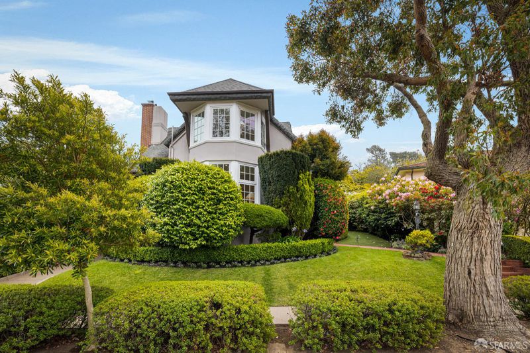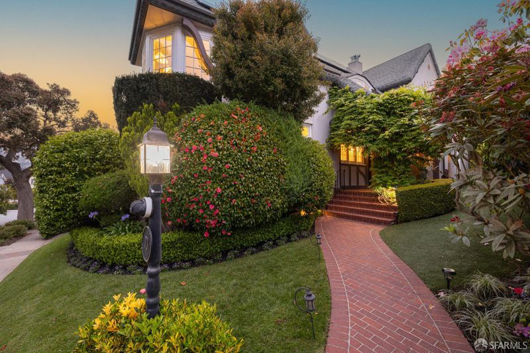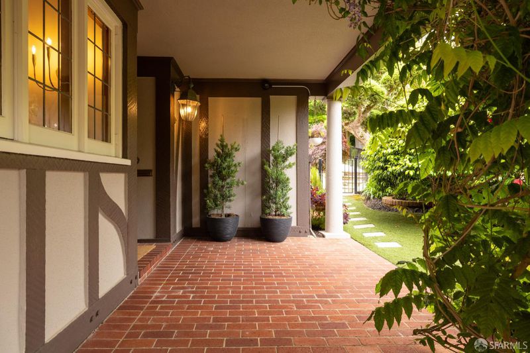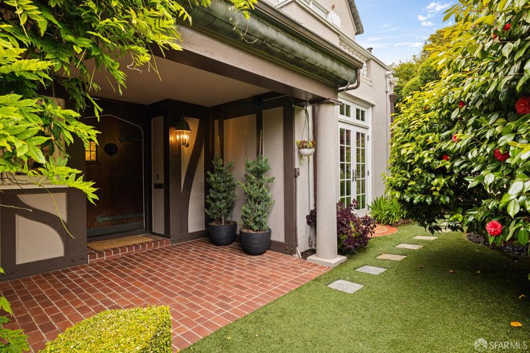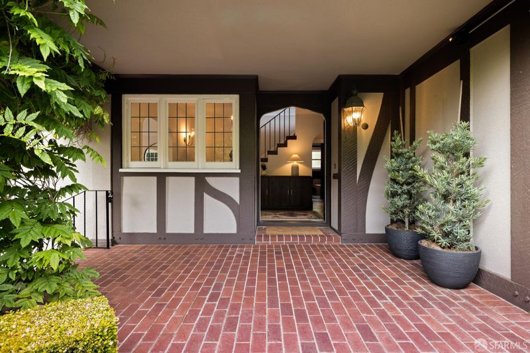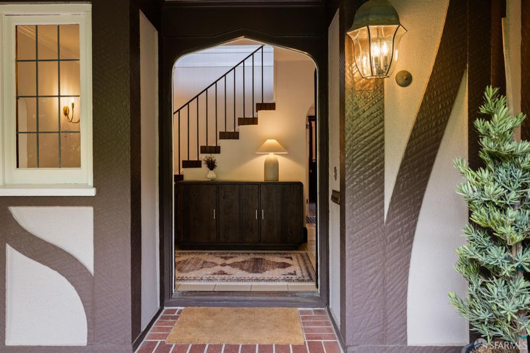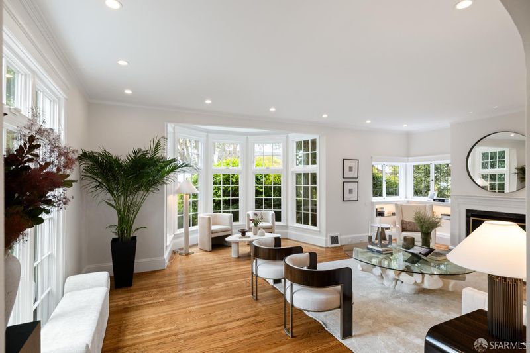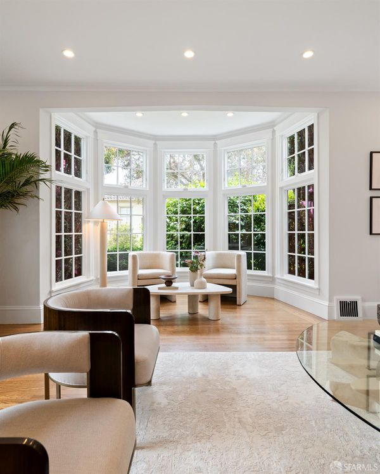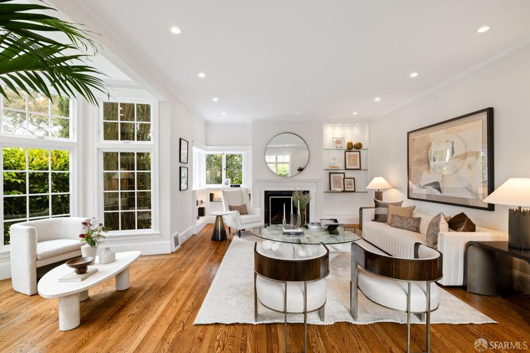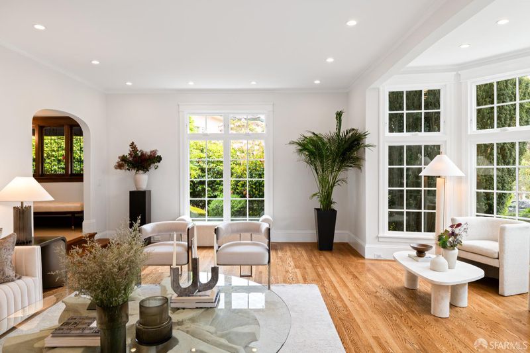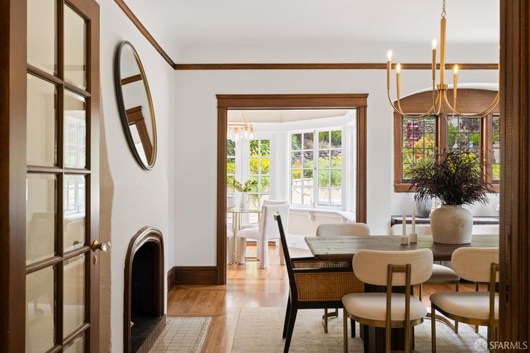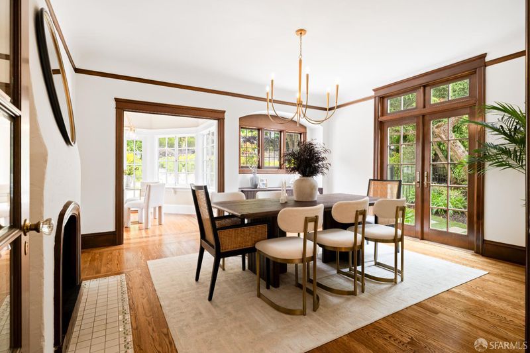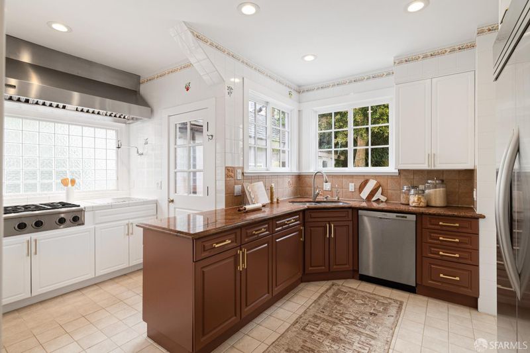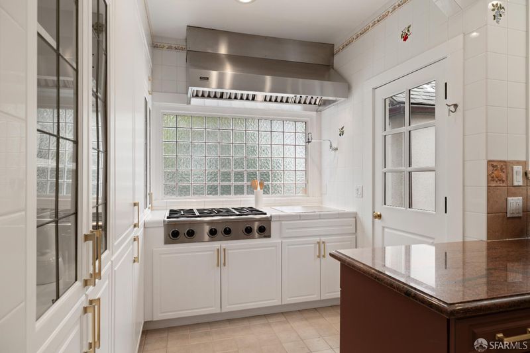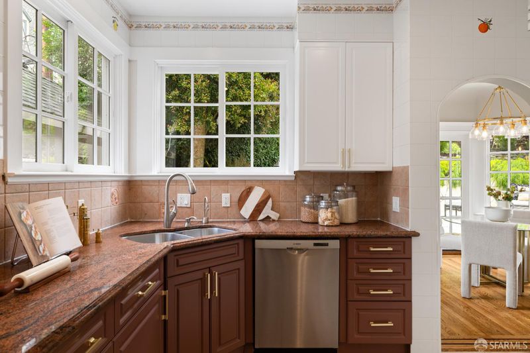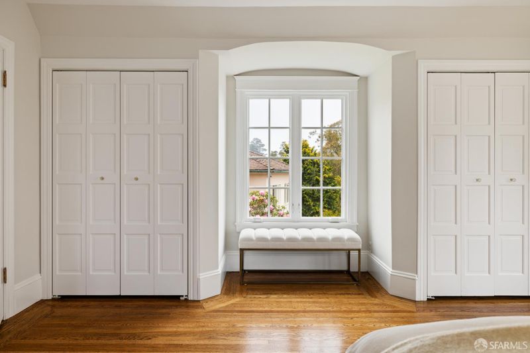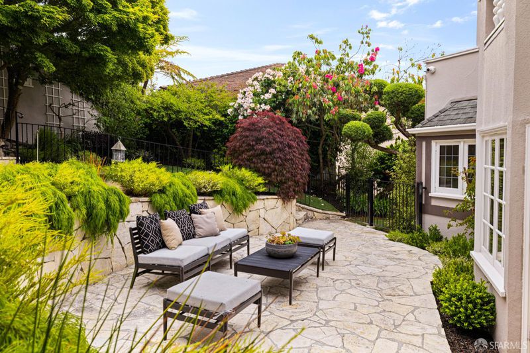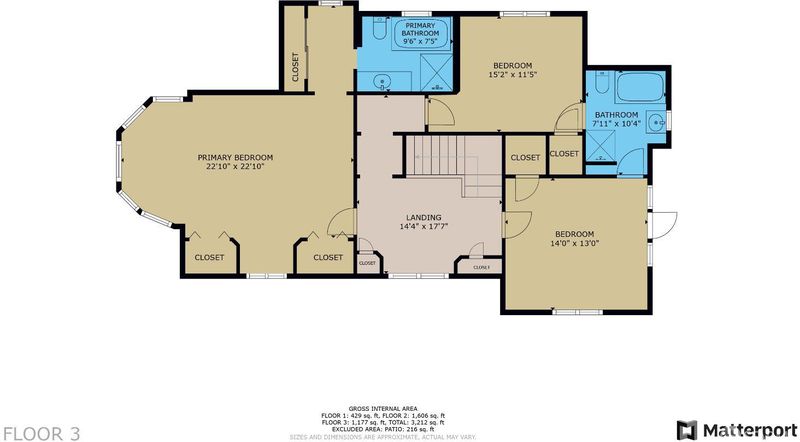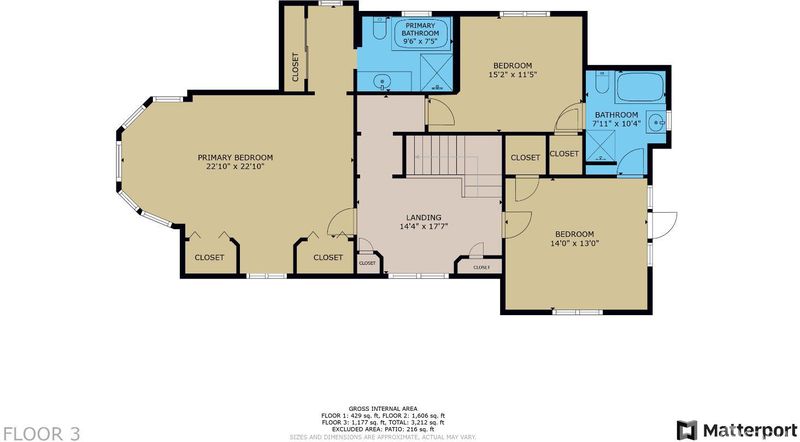
$3,895,000
3,215
SQ FT
$1,212
SQ/FT
73 Santa Paula Ave
@ Santa Monica Way - 4 - St. Francis Wood, San Francisco
- 4 Bed
- 4.5 Bath
- 2 Park
- 3,215 sqft
- San Francisco
-

-
Sat Jun 7, 2:00 pm - 4:00 pm
Extraordinary 4BR/4.5BA English Cotswold Revival home tucked away on a phenomenal oversized lot! Inviting garden entrance w/sweeping lush lawn, boxwood hedges, blooming wisteria & exquisite brick walkway leads to a spacious open porch w/magnificent original front door & into a gracious foyer w/center hall, open-banister staircase, leaded-glass windows & coat closet. Majestic sunken formal living rm w/enormous bay window boasts a fireplace w/classic mantel, built-in bookshelves, recessed lighting & hardwood floors. Gorgeous banquet-size formal dining rm w/coved ceiling, fireplace, beveled-glass pocket door & French doors that open to the garden! Delightful remodeled kitchen w/snazzy chef's station, glass-block window & cheery six-sided breakfast rm w/doors to the backyard showcases all stainless-steel appliances, incl a six-burner gas range w/hood, built-in wok & double oven, granite counters, wood cabinets & butler's pantry w/wet-bar. Terrific family rm w/media cabinet, laundry rm. 3BR/2BA up incl grand master suite w/Pacific Ocean views. Spectacular, award-winning park-like landscaped backyard w/flagstone patio, manicured garden, putting greens & 'bunny' guest house w/home office!
-
Tue Jun 10, 1:00 pm - 3:00 pm
Extraordinary 4BR/4.5BA English Cotswold Revival home tucked away on a phenomenal oversized lot! Inviting garden entrance w/sweeping lush lawn, boxwood hedges, blooming wisteria & exquisite brick walkway leads to a spacious open porch w/magnificent original front door & into a gracious foyer w/center hall, open-banister staircase, leaded-glass windows & coat closet. Majestic sunken formal living rm w/enormous bay window boasts a fireplace w/classic mantel, built-in bookshelves, recessed lighting & hardwood floors. Gorgeous banquet-size formal dining rm w/coved ceiling, fireplace, beveled-glass pocket door & French doors that open to the garden! Delightful remodeled kitchen w/snazzy chef's station, glass-block window & cheery six-sided breakfast rm w/doors to the backyard showcases all stainless-steel appliances, incl a six-burner gas range w/hood, built-in wok & double oven, granite counters, wood cabinets & butler's pantry w/wet-bar. Terrific family rm w/media cabinet, laundry rm. 3BR/2BA up incl grand master suite w/Pacific Ocean views. Spectacular, award-winning park-like landscaped backyard w/flagstone patio, manicured garden, putting greens & 'bunny' guest house w/home office!
Extraordinary English Cotswold Revival home tucked away on phenomenal oversized lot, close to West Portal Village! Inviting garden entrance w/sweeping lush lawn, boxwood hedges, blooming wisteria & exquisite brick walkway leads to a spacious open porch w/magnificent original front door & into a gracious foyer w/center hall, open-banister staircase, leaded-glass windows & coat closet. Remarkable sunken formal living rm w/enormous bay window boasts a fireplace w/classic mantel, built-in bookshelves, recessed lighting & hardwood floors. Gorgeous banquet-size formal dining rm w/coved ceiling, fireplace, beveled-glass pocket door & French doors that open to the garden! Delightful remodeled kitchen w/snazzy chef's station, glass-block window & cheery six-sided breakfast rm w/doors to the backyard showcases all stainless-steel appliances, incl a Dacor six-burner gas range w/Viking hood, built-in wok, double oven & pot-filler, granite counters, wood cabinets & butler's pantry w/wet-bar. Terrific family rm w/media cabinet, laundry rm. 3BR/2BA up incl the grand master suite w/Pacific Ocean views. Spectacular, award-winning park-like landscaped backyard w/two-tiered flagstone patio, mature manicured hedges, plants & trees, walking paths, putting greens & 'bunny' cottage w/home office & BA!
- Days on Market
- 9 days
- Current Status
- Active
- Original Price
- $3,895,000
- List Price
- $3,895,000
- On Market Date
- May 29, 2025
- Property Type
- Single Family Residence
- District
- 4 - St. Francis Wood
- Zip Code
- 94127
- MLS ID
- 425042445
- APN
- 3013-016
- Year Built
- 1924
- Stories in Building
- 0
- Possession
- Close Of Escrow
- Data Source
- SFAR
- Origin MLS System
West Portal Elementary School
Public K-5 Elementary, Coed
Students: 594 Distance: 0.4mi
St. Brendan Elementary School
Private K-8 Elementary, Religious, Coed
Students: 311 Distance: 0.5mi
San Francisco Waldorf High School
Private 9-12 Coed
Students: 160 Distance: 0.5mi
Aptos Middle School
Public 6-8 Middle
Students: 976 Distance: 0.6mi
St. Cecilia Elementary School
Private K-8 Elementary, Religious, Coed
Students: 587 Distance: 0.6mi
Hoover (Herbert) Middle School
Public 6-8 Middle
Students: 971 Distance: 0.6mi
- Bed
- 4
- Bath
- 4.5
- Jack & Jill, Shower Stall(s), Tile, Tub, Window
- Parking
- 2
- Garage Facing Rear
- SQ FT
- 3,215
- SQ FT Source
- Unavailable
- Lot SQ FT
- 7,683.0
- Lot Acres
- 0.1764 Acres
- Kitchen
- Breakfast Room, Butlers Pantry, Granite Counter, Pantry Cabinet, Pantry Closet, Stone Counter, Tile Counter
- Dining Room
- Formal Room, Other
- Exterior Details
- Balcony
- Family Room
- Cathedral/Vaulted
- Living Room
- Cathedral/Vaulted, Sunken
- Flooring
- Carpet, Tile, Wood
- Foundation
- Concrete
- Fire Place
- Dining Room, Living Room
- Heating
- Central, Fireplace(s), Gas
- Laundry
- Dryer Included, Inside Area, Inside Room, Sink, Washer Included
- Upper Level
- Bedroom(s), Full Bath(s), Primary Bedroom
- Main Level
- Dining Room, Family Room, Kitchen, Living Room, Partial Bath(s), Street Entrance
- Views
- City Lights, Garden/Greenbelt, Hills, Ocean, Water
- Possession
- Close Of Escrow
- Architectural Style
- English, Traditional, Tudor
- Special Listing Conditions
- Successor Trustee Sale
- * Fee
- $5,554
- Name
- St Francis Wood Homes Association
- *Fee includes
- Management
MLS and other Information regarding properties for sale as shown in Theo have been obtained from various sources such as sellers, public records, agents and other third parties. This information may relate to the condition of the property, permitted or unpermitted uses, zoning, square footage, lot size/acreage or other matters affecting value or desirability. Unless otherwise indicated in writing, neither brokers, agents nor Theo have verified, or will verify, such information. If any such information is important to buyer in determining whether to buy, the price to pay or intended use of the property, buyer is urged to conduct their own investigation with qualified professionals, satisfy themselves with respect to that information, and to rely solely on the results of that investigation.
School data provided by GreatSchools. School service boundaries are intended to be used as reference only. To verify enrollment eligibility for a property, contact the school directly.
