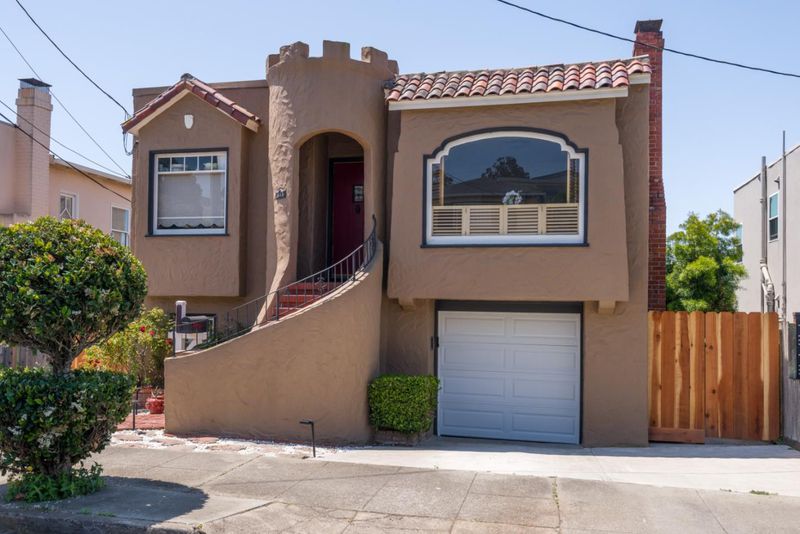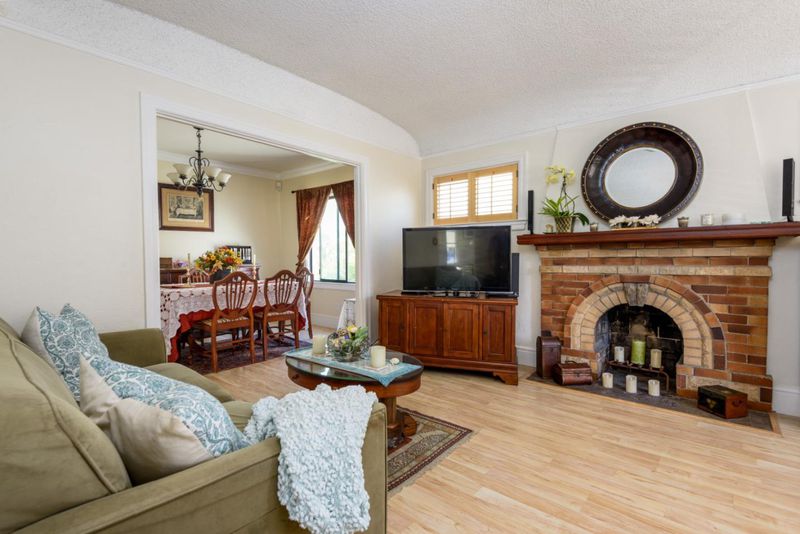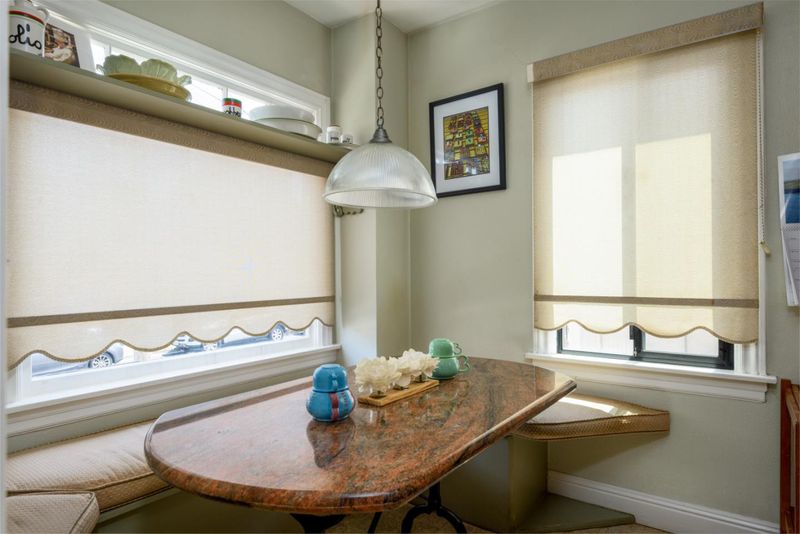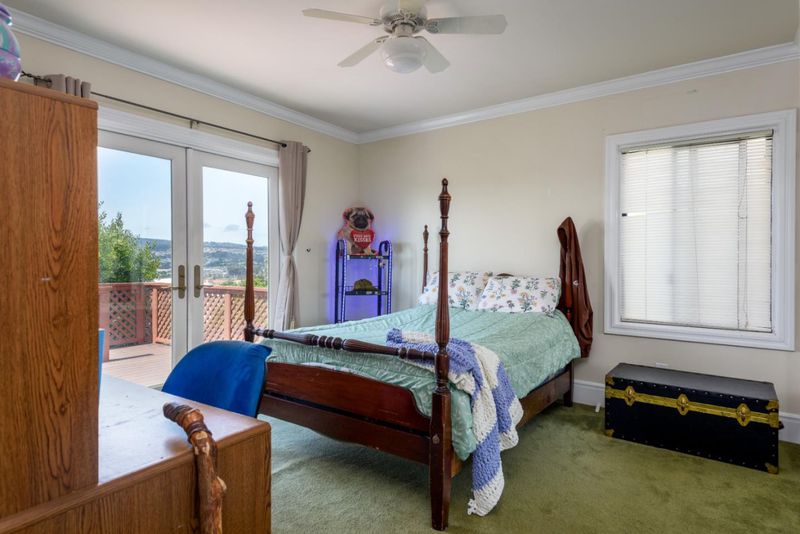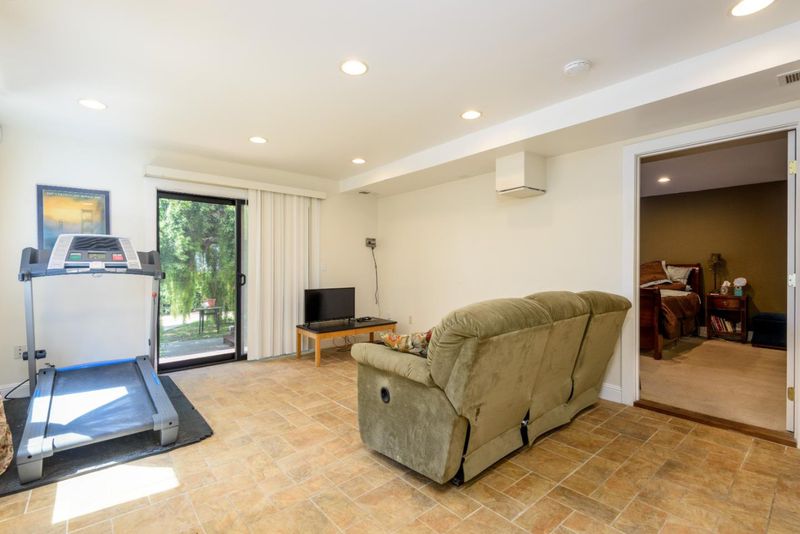
$1,388,000
1,800
SQ FT
$771
SQ/FT
513 Park Way
@ Spruce St - 532 - Old South SF / Rocca, South San Francisco
- 3 Bed
- 2 Bath
- 1 Park
- 1,800 sqft
- SOUTH SAN FRANCISCO
-

Welcome to 513 Park Way, South San Francisco! Nestled in a sought-after neighborhood, this well-maintained property offers 3 BR and 2 BA across an expansive 1,800 sq ft of living space, boasts stunning views of the hills, the bay, and airport, creating a picturesque backdrop for everyday living. Upon entering, you are greeted by a delightful VINTAGE aesthetic that adds character and charm. The well-equipped kitchen features a cozy breakfast nook and premium appliances, including a Bosch dishwasher, VIKING oven, and Fisher & Paykel refrigerator, ideal for culinary enthusiasts. Two bedrooms on the main floor open onto a spacious deck, perfect for enjoying the sunshine and refreshing breeze while the lower-level master suite features a living area that ensures privacy and minimal disturbance for those resting in the bedroom. The private backyard is an excellent space for entertaining, gardening, relaxation, or meditation, enhanced by the serene presence of a majestic willow tree that leads to a compact office or man cave with electricity, ideal for work or hobbies. Conveniently located, this home is just minutes from shopping, dining, parks, and highly rated schools. With easy access to major transportation routes, commuting throughout the Bay Area is seamless.
- Days on Market
- 3 days
- Current Status
- Active
- Original Price
- $1,388,000
- List Price
- $1,388,000
- On Market Date
- Jun 6, 2025
- Property Type
- Single Family Home
- Area
- 532 - Old South SF / Rocca
- Zip Code
- 94080
- MLS ID
- ML82010113
- APN
- 012-292-190
- Year Built
- 1931
- Stories in Building
- 1
- Possession
- Unavailable
- Data Source
- MLSL
- Origin MLS System
- MLSListings, Inc.
Spruce Elementary School
Public K-5 Elementary
Students: 516 Distance: 0.1mi
All Souls Catholic Elementary School
Private K-8 Elementary, Religious, Coed
Students: NA Distance: 0.2mi
Roger Williams Academy
Private 1-12 Combined Elementary And Secondary, Religious, Coed
Students: 17 Distance: 0.3mi
Martin Elementary School
Public K-5 Elementary
Students: 404 Distance: 0.4mi
Parkway Heights Middle School
Public 6-8 Middle
Students: 614 Distance: 0.7mi
Hillside Christian Academy
Private PK-7 Elementary, Religious, Nonprofit
Students: 91 Distance: 0.7mi
- Bed
- 3
- Bath
- 2
- Full on Ground Floor, Primary - Stall Shower(s), Shower over Tub - 1, Stall Shower, Tile, Tub
- Parking
- 1
- Attached Garage, Enclosed, On Street, Workshop in Garage
- SQ FT
- 1,800
- SQ FT Source
- Unavailable
- Lot SQ FT
- 4,000.0
- Lot Acres
- 0.091827 Acres
- Pool Info
- None
- Kitchen
- Cooktop - Gas, Countertop - Granite, Dishwasher, Exhaust Fan, Microwave, Oven - Gas, Refrigerator
- Cooling
- Ceiling Fan, Central AC
- Dining Room
- Breakfast Nook, Formal Dining Room
- Disclosures
- Lead Base Disclosure, Natural Hazard Disclosure, NHDS Report
- Family Room
- Separate Family Room
- Flooring
- Carpet, Laminate, Tile, Vinyl / Linoleum
- Foundation
- Post and Pier
- Fire Place
- Living Room, Wood Burning
- Heating
- Central Forced Air - Gas
- Laundry
- Gas Hookup, In Garage, Tub / Sink, Washer / Dryer
- Fee
- Unavailable
MLS and other Information regarding properties for sale as shown in Theo have been obtained from various sources such as sellers, public records, agents and other third parties. This information may relate to the condition of the property, permitted or unpermitted uses, zoning, square footage, lot size/acreage or other matters affecting value or desirability. Unless otherwise indicated in writing, neither brokers, agents nor Theo have verified, or will verify, such information. If any such information is important to buyer in determining whether to buy, the price to pay or intended use of the property, buyer is urged to conduct their own investigation with qualified professionals, satisfy themselves with respect to that information, and to rely solely on the results of that investigation.
School data provided by GreatSchools. School service boundaries are intended to be used as reference only. To verify enrollment eligibility for a property, contact the school directly.


