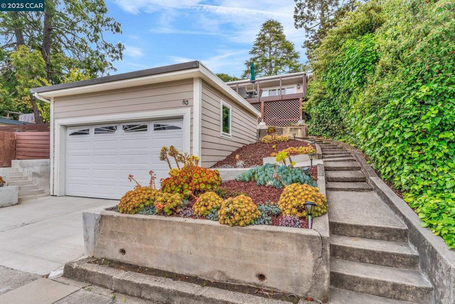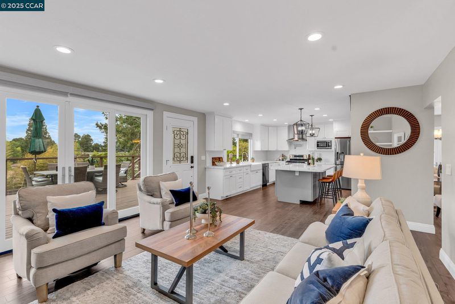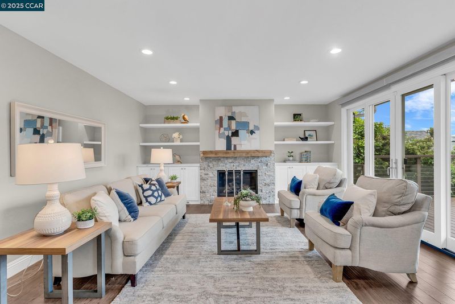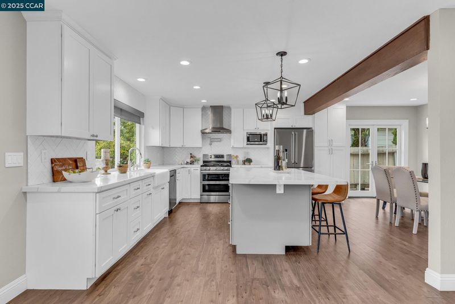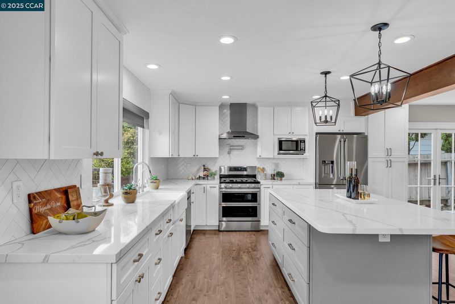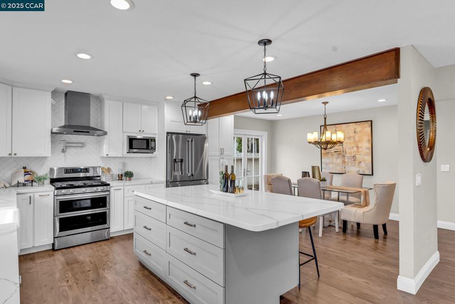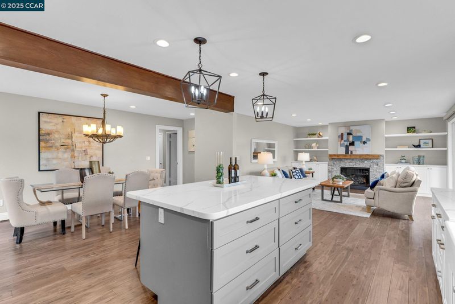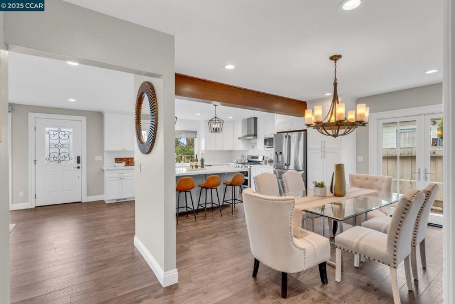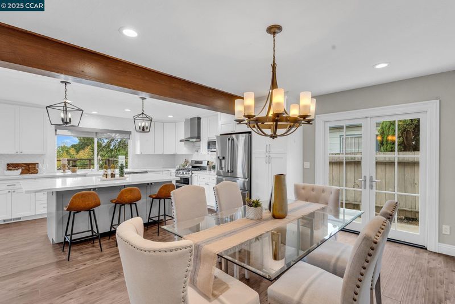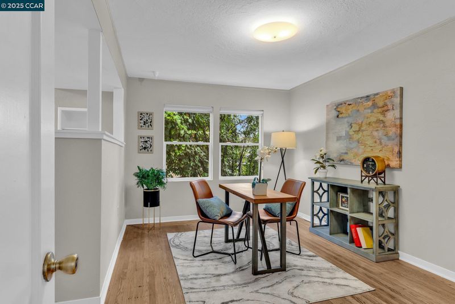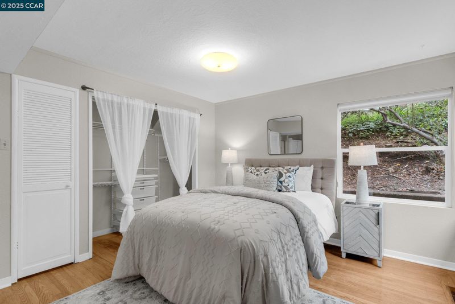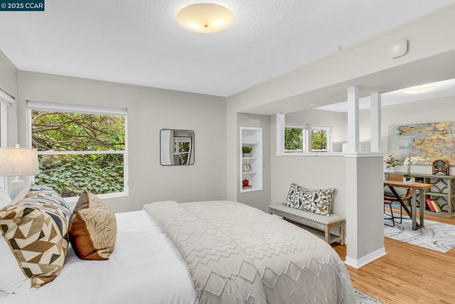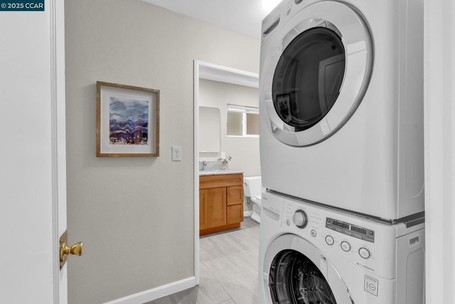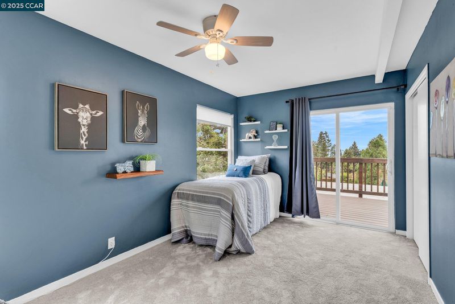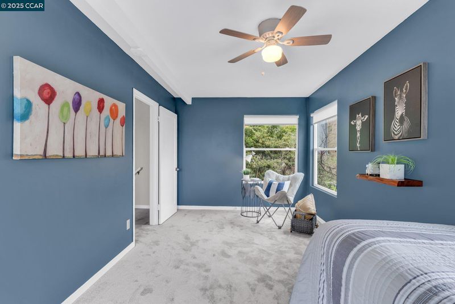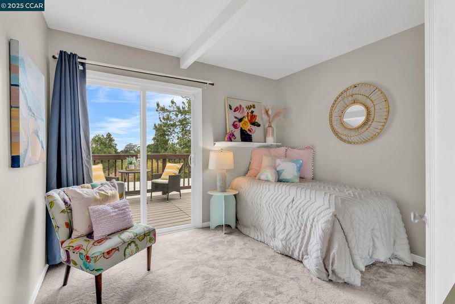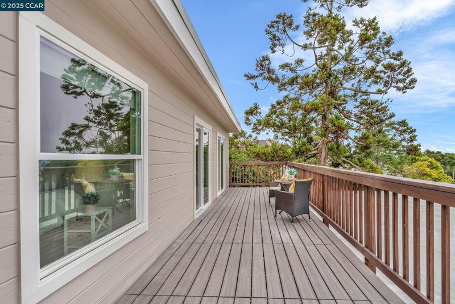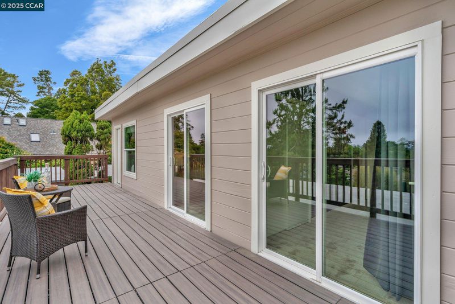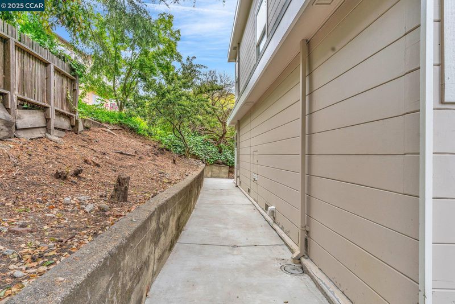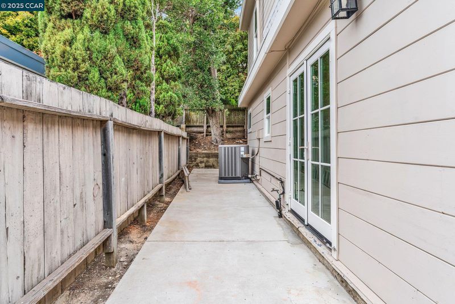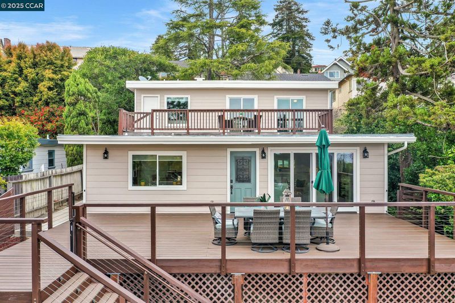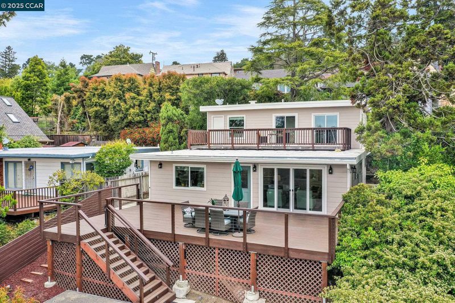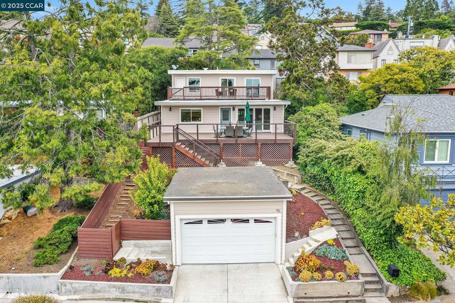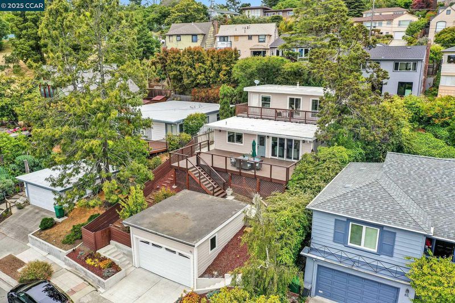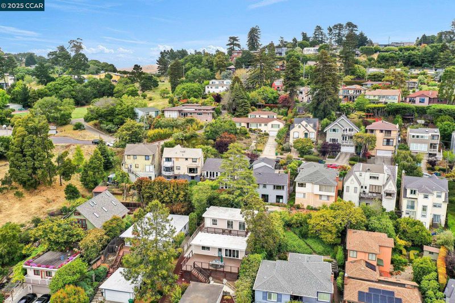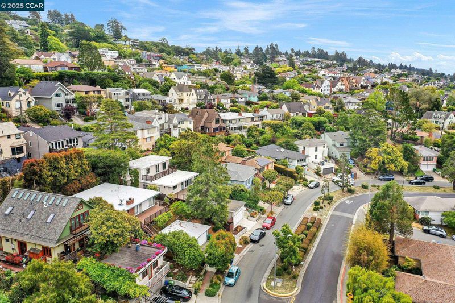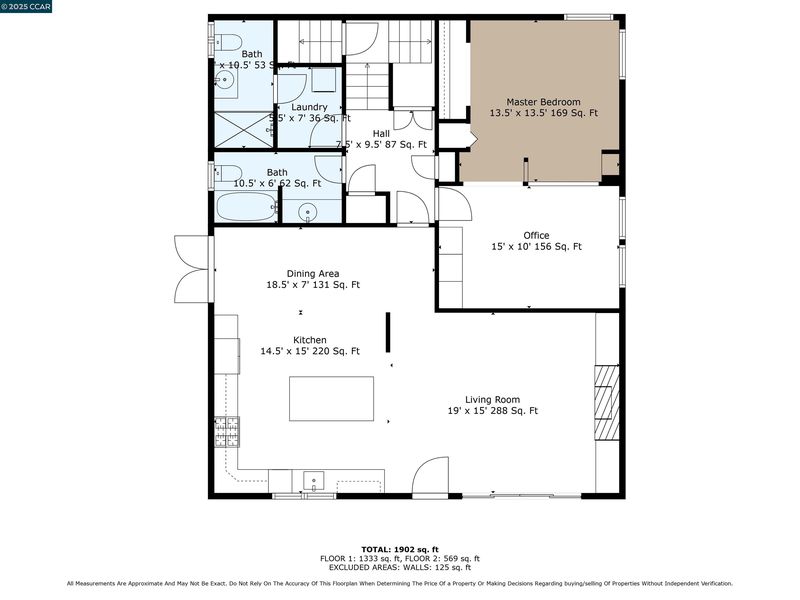
$1,225,000
1,904
SQ FT
$643
SQ/FT
83 Arlington Ave
@ Arlington Ln. - Kensington
- 4 Bed
- 2 Bath
- 2 Park
- 1,904 sqft
- Kensington
-

-
Sun Jun 1, 2:00 pm - 5:00 pm
Beautiful and Updated Home. With Lots of Light!!
-
Tue Jun 3, 4:00 pm - 6:00 pm
Beautiful and Updated Home. With Lots of Light!!
Beautifully updated 4-bedroom, 2-bathroom home with sunset views offers light-filled living space in desirable Kensington neighborhood. Open layout features a modern electric fireplace & a renovated kitchen w/ island, dual ovens, pot filler, hot water dispenser, farmhouse sink & stainless steel appliances. Enjoy indoor/outdoor living as the living room flows seamlessly to a big open deck with Bay/SF views, perfect for entertaining. Spacious primary bedroom is located on entry level, offering added privacy from the three upstairs bedrooms. The home includes central heating & air conditioning, newer windows throughout, foam insulation in the downstairs walls, & a reinforced foundation with a full French drain system. The garage was newly rebuilt, equipped with a Level 2 Electric Vehicle charger & has potential to add an ADU above the garage as foundation was reinforced. A lemon and avocado tree add true charm to the side yard. This home has easy access to Kensington Elementary, Kensington Park, and public transit, including El Cerrito BART and a bus stop right out front. It’s also just a 10-minute drive to Tilden Park and Golf Course, making it easy to enjoy recreation and outdoor activities. Don’t miss this beautiful blend of modern living and neighborhood charm!!
- Current Status
- New
- Original Price
- $1,225,000
- List Price
- $1,225,000
- On Market Date
- May 30, 2025
- Property Type
- Detached
- D/N/S
- Kensington
- Zip Code
- 94707
- MLS ID
- 41099590
- APN
- 5721300282
- Year Built
- 1949
- Stories in Building
- 2
- Possession
- Close Of Escrow
- Data Source
- MAXEBRDI
- Origin MLS System
- CONTRA COSTA
Kensington Elementary School
Public K-6 Elementary
Students: 475 Distance: 0.1mi
Growing Light Montessori School Of Kensington
Private K-1
Students: 18 Distance: 0.2mi
St. Jerome Catholic Elementary School
Private K-8 Elementary, Religious, Coed
Students: 137 Distance: 0.8mi
El Cerrito Senior High School
Public 9-12 Secondary
Students: 1506 Distance: 0.9mi
Harding Elementary School
Public K-6 Elementary
Students: 459 Distance: 1.0mi
Prospect Sierra School
Private K-8 Elementary, Coed
Students: 470 Distance: 1.0mi
- Bed
- 4
- Bath
- 2
- Parking
- 2
- Detached, Electric Vehicle Charging Station(s), Garage Door Opener
- SQ FT
- 1,904
- SQ FT Source
- Public Records
- Lot SQ FT
- 5,400.0
- Lot Acres
- 0.12 Acres
- Pool Info
- None
- Kitchen
- Dishwasher, Microwave, Free-Standing Range, Refrigerator, Self Cleaning Oven, Dryer, Washer, Stone Counters, Kitchen Island, Range/Oven Free Standing, Self-Cleaning Oven, Updated Kitchen
- Cooling
- Ceiling Fan(s), Central Air
- Disclosures
- Nat Hazard Disclosure
- Entry Level
- Flooring
- Hardwood, Carpet
- Foundation
- Fire Place
- Electric
- Heating
- Central
- Laundry
- Inside Room, Washer/Dryer Stacked Incl
- Upper Level
- 1 Bedroom, 2 Baths, Laundry Facility, Main Entry
- Main Level
- Other
- Possession
- Close Of Escrow
- Architectural Style
- Other
- Non-Master Bathroom Includes
- Stall Shower
- Construction Status
- Existing
- Location
- Other, Landscaped
- Roof
- Other, Flat
- Fee
- Unavailable
MLS and other Information regarding properties for sale as shown in Theo have been obtained from various sources such as sellers, public records, agents and other third parties. This information may relate to the condition of the property, permitted or unpermitted uses, zoning, square footage, lot size/acreage or other matters affecting value or desirability. Unless otherwise indicated in writing, neither brokers, agents nor Theo have verified, or will verify, such information. If any such information is important to buyer in determining whether to buy, the price to pay or intended use of the property, buyer is urged to conduct their own investigation with qualified professionals, satisfy themselves with respect to that information, and to rely solely on the results of that investigation.
School data provided by GreatSchools. School service boundaries are intended to be used as reference only. To verify enrollment eligibility for a property, contact the school directly.
