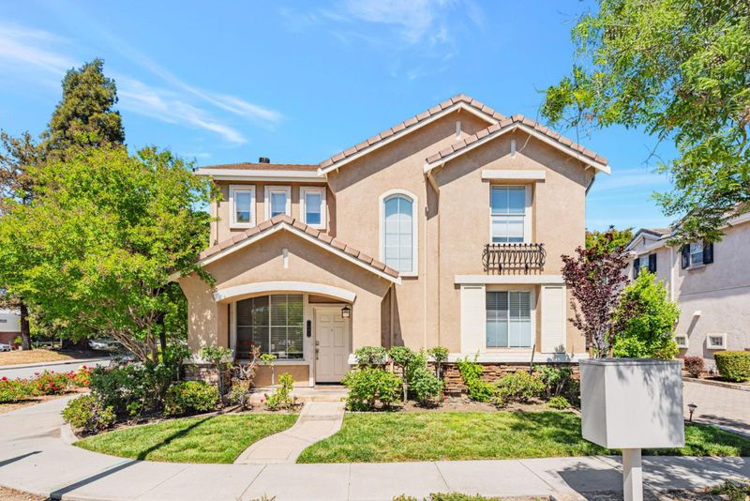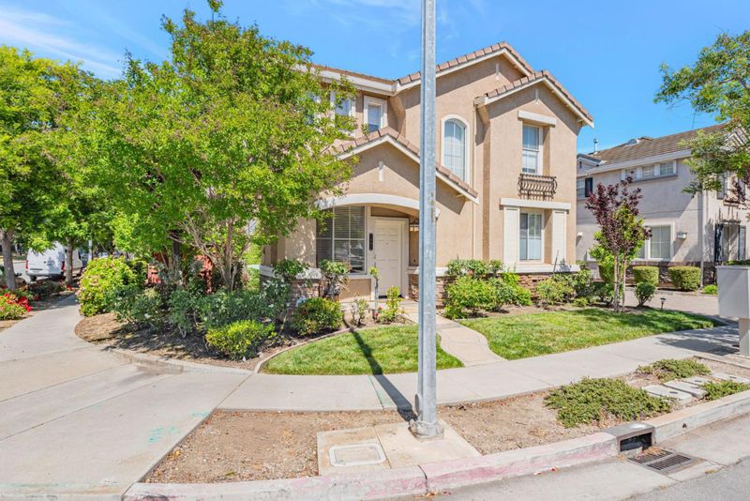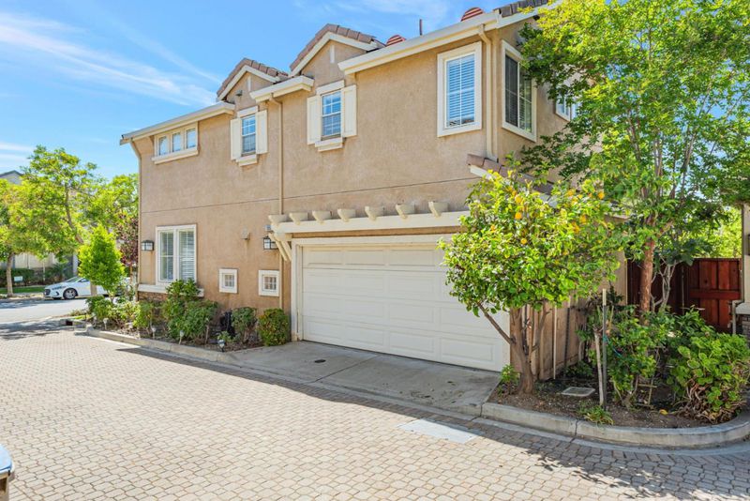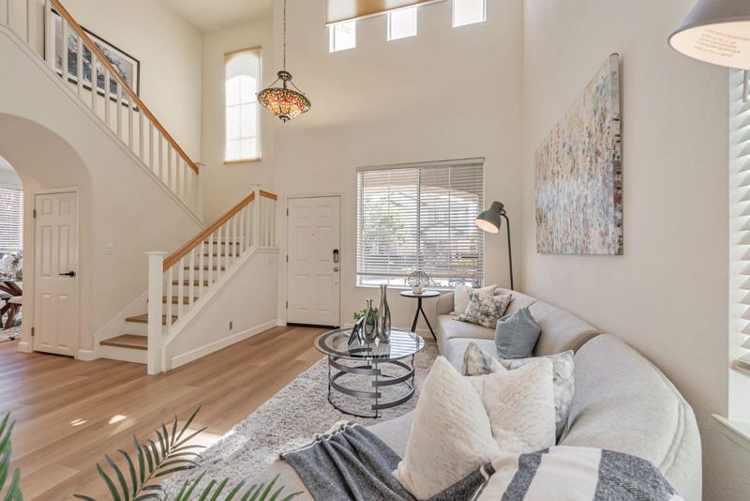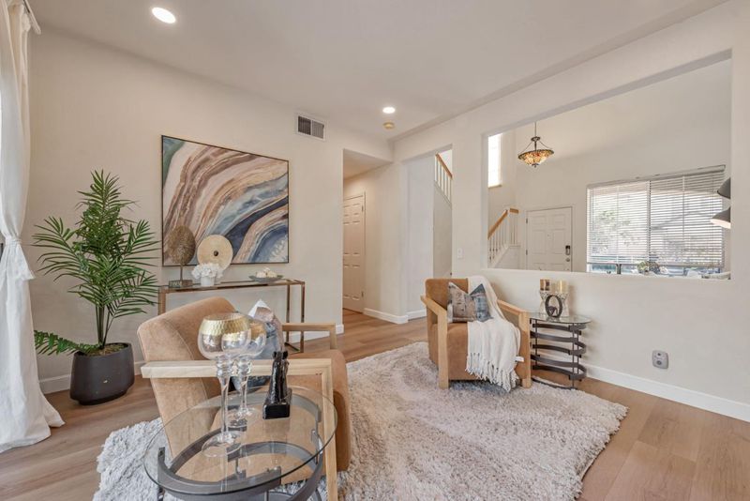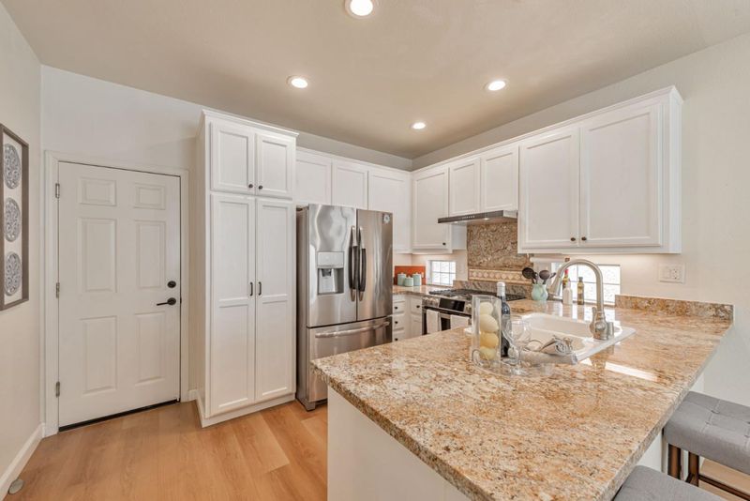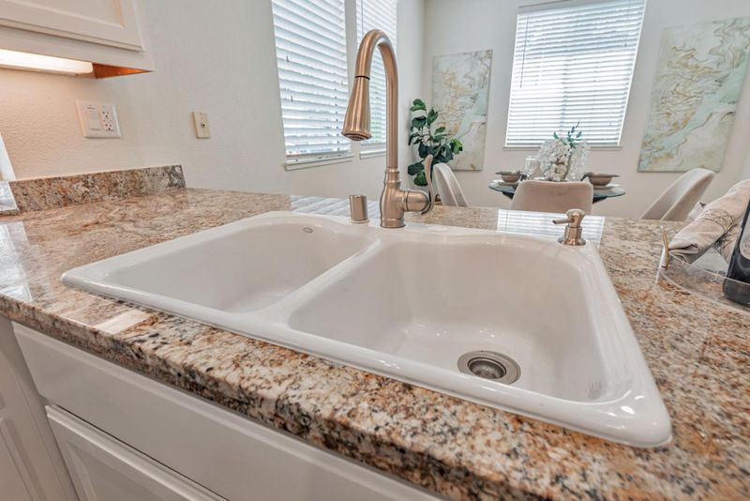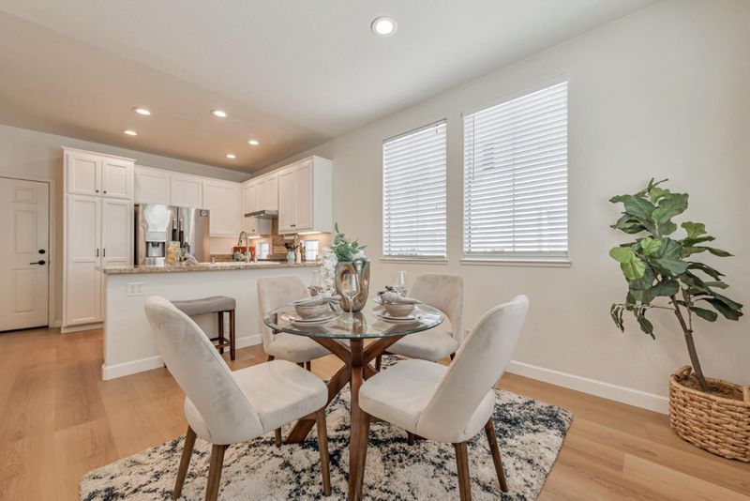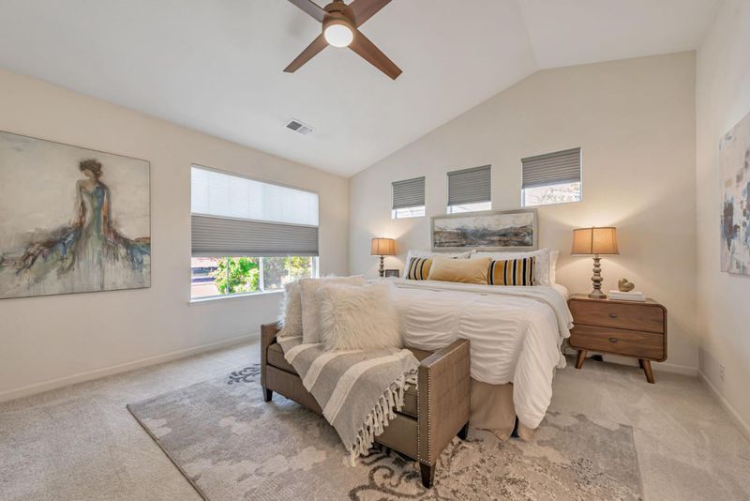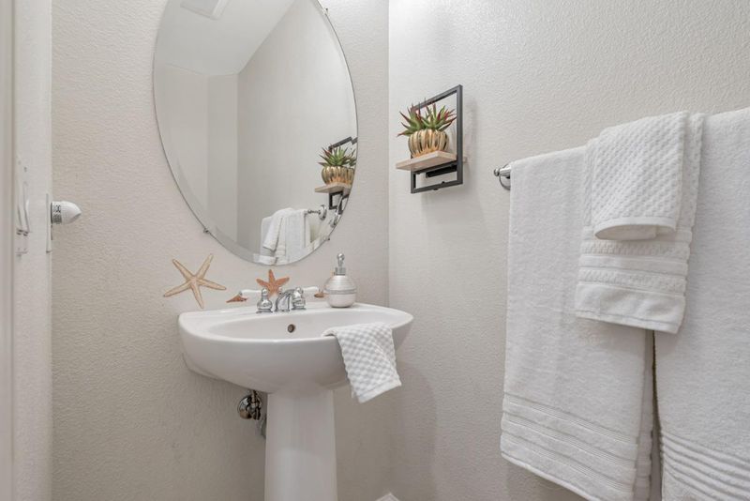
$1,598,000
1,657
SQ FT
$964
SQ/FT
1992 Wayne Circle
@ Wayne / Ringwood Avenue - 5 - Berryessa, San Jose
- 3 Bed
- 3 (2/1) Bath
- 2 Park
- 1,657 sqft
- SAN JOSE
-

Immaculate bright and airy zero lot line detached single family home* On a corner lot with attached 2 car garage and lots of street parking*This gem offers separate living and family room, updated gourmet kitchen with stainless steel appliances, newly painted white faced cabinets, granite counter top and spacious dining area* Soaring ceiling in the living room* Beautiful newer flooring thruout* Family room features fireplace which opens to private patio with all kinds of fruit trees and mature landscaping* Central Air Conditioning* Unbeatable location that is in a prime neighborhood with easy access to I880, I680, Montague Expressway and BART station* Close to shoppings, dining, Townsend Park, and major tech companies* Low HOA fees* Do not miss !!
- Days on Market
- 5 days
- Current Status
- Active
- Original Price
- $1,598,000
- List Price
- $1,598,000
- On Market Date
- May 22, 2025
- Property Type
- Single Family Home
- Area
- 5 - Berryessa
- Zip Code
- 95131
- MLS ID
- ML82008031
- APN
- 244-40-031
- Year Built
- 1999
- Stories in Building
- 2
- Possession
- COE
- Data Source
- MLSL
- Origin MLS System
- MLSListings, Inc.
Premier International Language Academy
Private PK-4 Coed
Students: 48 Distance: 0.2mi
Orchard Elementary School
Public K-8 Elementary
Students: 843 Distance: 0.2mi
Opportunity Youth Academy
Charter 9-12
Students: 291 Distance: 0.4mi
Santa Clara County Special Education School
Public PK-12 Special Education
Students: 1190 Distance: 0.4mi
County Community School
Public 7-12 Yr Round
Students: 39 Distance: 0.5mi
Trinity Christian School
Private 1-12 Religious, Coed
Students: 27 Distance: 0.5mi
- Bed
- 3
- Bath
- 3 (2/1)
- Double Sinks, Oversized Tub, Primary - Sunken Tub
- Parking
- 2
- Attached Garage, Gate / Door Opener, Off-Street Parking
- SQ FT
- 1,657
- SQ FT Source
- Unavailable
- Lot SQ FT
- 3,135.0
- Lot Acres
- 0.07197 Acres
- Kitchen
- Cooktop - Gas, Countertop - Granite
- Cooling
- Central AC
- Dining Room
- Dining Area
- Disclosures
- NHDS Report
- Family Room
- Separate Family Room
- Foundation
- Concrete Slab
- Fire Place
- Family Room
- Heating
- Central Forced Air, Forced Air
- Laundry
- Inside, Washer / Dryer
- Views
- Neighborhood
- Possession
- COE
- Architectural Style
- Contemporary
- * Fee
- $88
- Name
- Cherry Glen
- *Fee includes
- Common Area Electricity, Common Area Gas, and Maintenance - Common Area
MLS and other Information regarding properties for sale as shown in Theo have been obtained from various sources such as sellers, public records, agents and other third parties. This information may relate to the condition of the property, permitted or unpermitted uses, zoning, square footage, lot size/acreage or other matters affecting value or desirability. Unless otherwise indicated in writing, neither brokers, agents nor Theo have verified, or will verify, such information. If any such information is important to buyer in determining whether to buy, the price to pay or intended use of the property, buyer is urged to conduct their own investigation with qualified professionals, satisfy themselves with respect to that information, and to rely solely on the results of that investigation.
School data provided by GreatSchools. School service boundaries are intended to be used as reference only. To verify enrollment eligibility for a property, contact the school directly.
