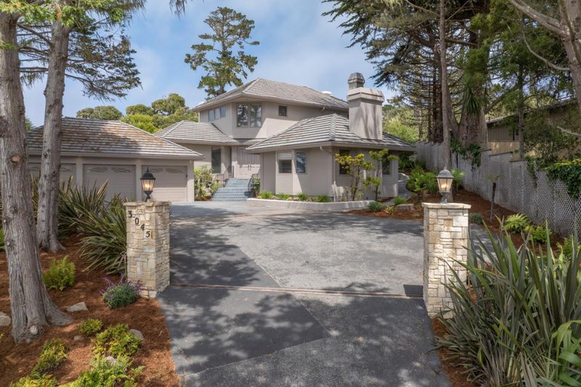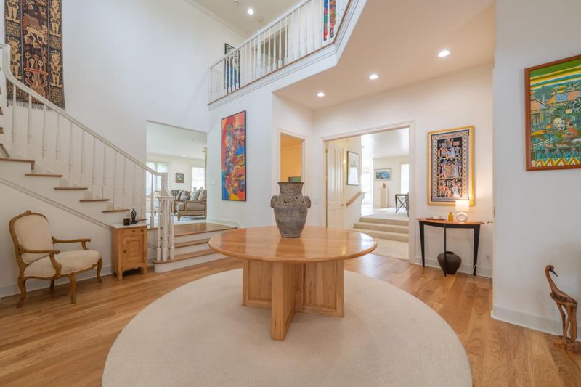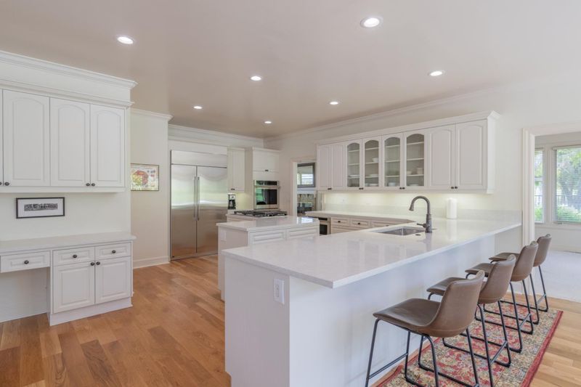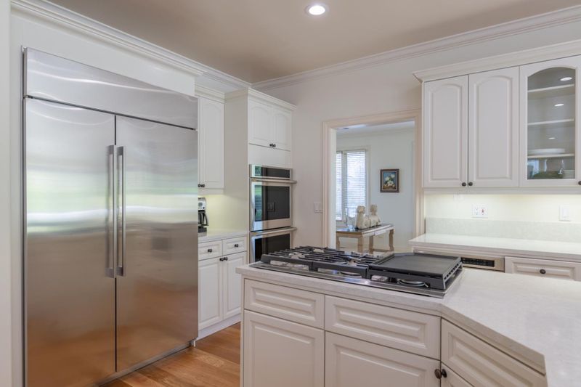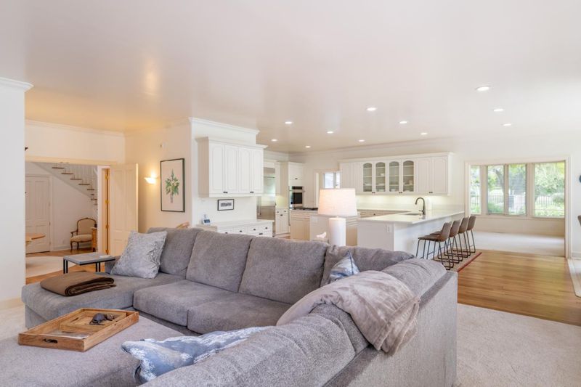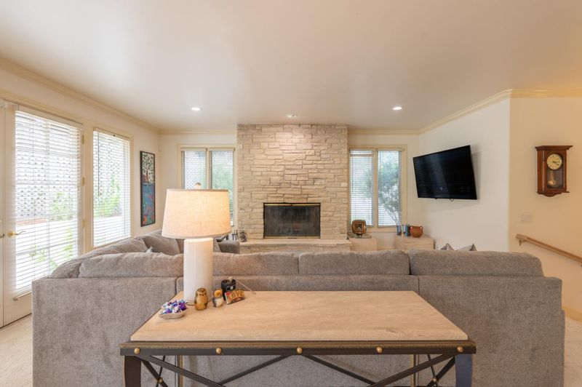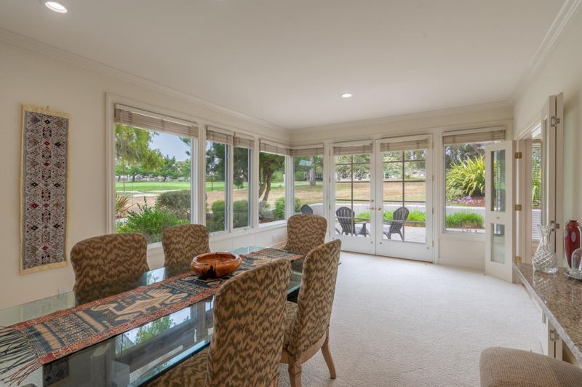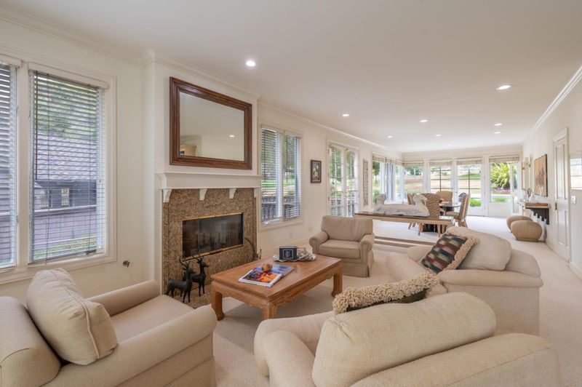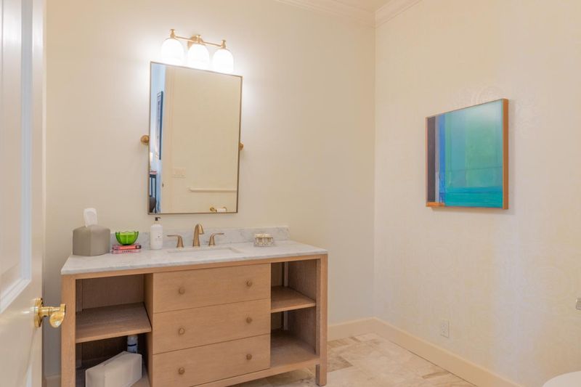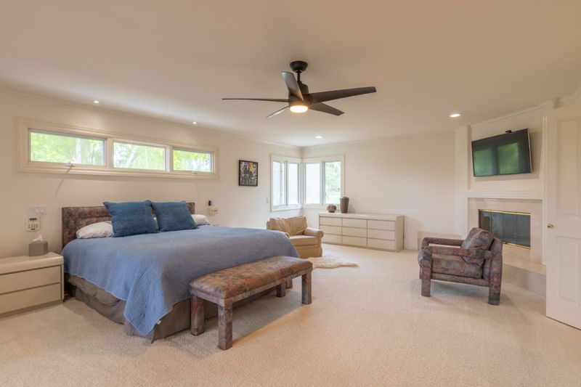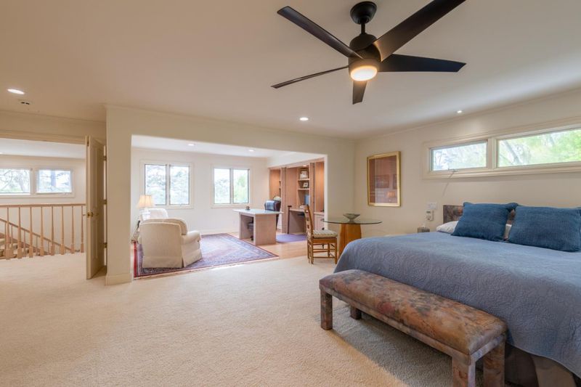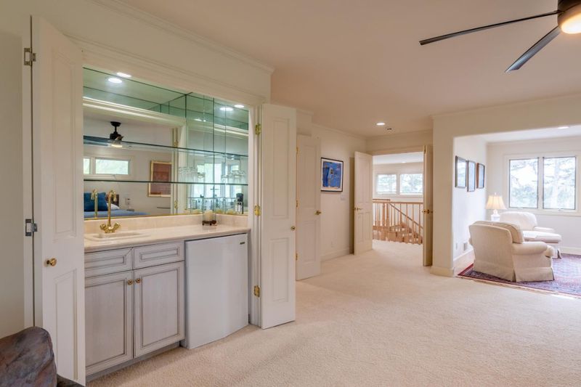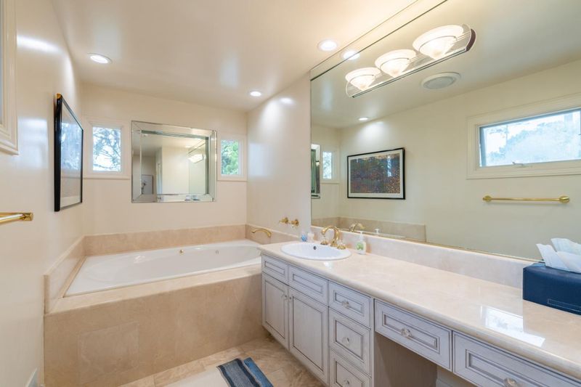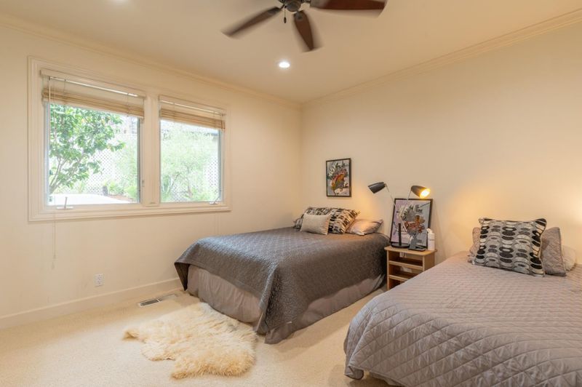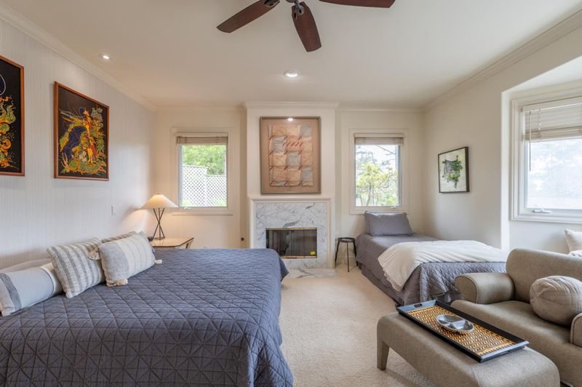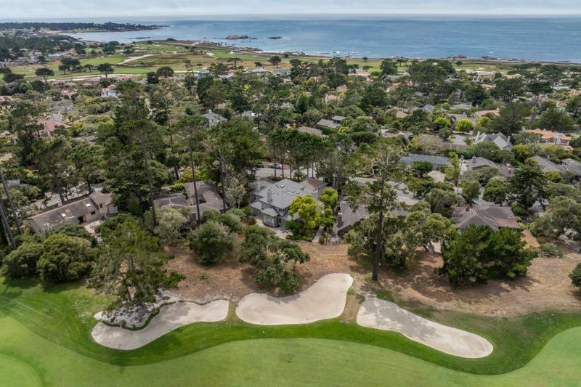
$3,995,000
4,638
SQ FT
$861
SQ/FT
3045 Stevenson Drive
@ Ocean Road - 175 - Country Club West, Pebble Beach
- 3 Bed
- 4 (3/1) Bath
- 7 Park
- 4,638 sqft
- PEBBLE BEACH
-

-
Sun Jun 1, 12:00 pm - 3:00 pm
Newly Updated Kitchen and Half Bath! On Mpcc No.2 Shore Course
Back on the Market with a Fresh Update! This 4,600 SqFt Pebble Beach retreat sits on the 2nd hole of the prestigious MPCC Shore Course, just steps from 17 Mile Drive and its iconic ocean views. Recently updated with a remodeled kitchen, new appliances, refreshed half bath, and all-new flooring. Featuring 3 bedrooms, 3.5 baths, a lift from the garage to the main level, an elevator to the top-floor primary suite, and a separate golf cart garage with direct course access.
- Days on Market
- 2 days
- Current Status
- Active
- Original Price
- $3,995,000
- List Price
- $3,995,000
- On Market Date
- May 30, 2025
- Property Type
- Single Family Home
- Area
- 175 - Country Club West
- Zip Code
- 93953
- MLS ID
- ML82009016
- APN
- 007-291-010-000
- Year Built
- 1989
- Stories in Building
- 2
- Possession
- COE
- Data Source
- MLSL
- Origin MLS System
- MLSListings, Inc.
Stevenson School
Private PK-12 Combined Elementary And Secondary, Boarding And Day
Students: 500 Distance: 1.1mi
Community High (Continuation) School
Public 9-12 Continuation
Students: 21 Distance: 1.5mi
Monterey Bay Charter School
Charter K-8 Elementary, Waldorf
Students: 464 Distance: 1.5mi
Pacific Oaks Children's School
Private PK-2 Alternative, Coed
Students: NA Distance: 1.5mi
Forest Grove Elementary School
Public K-5 Elementary
Students: 444 Distance: 1.7mi
Pacific Grove High School
Public 9-12 Secondary
Students: 621 Distance: 1.9mi
- Bed
- 3
- Bath
- 4 (3/1)
- Double Sinks, Full on Ground Floor, Primary - Stall Shower(s), Solid Surface, Stall Shower - 2+, Tile, Tub in Primary Bedroom
- Parking
- 7
- Attached Garage, Guest / Visitor Parking, Off-Street Parking, On Street
- SQ FT
- 4,638
- SQ FT Source
- Unavailable
- Lot SQ FT
- 14,400.0
- Lot Acres
- 0.330579 Acres
- Kitchen
- 220 Volt Outlet, Cooktop - Gas, Countertop - Granite, Dishwasher, Exhaust Fan, Freezer, Garbage Disposal, Ice Maker, Microwave, Oven - Built-In, Oven - Double, Oven - Self Cleaning, Pantry, Refrigerator, Other
- Cooling
- Ceiling Fan
- Dining Room
- Breakfast Bar, Dining "L", Eat in Kitchen, Formal Dining Room
- Disclosures
- Natural Hazard Disclosure
- Family Room
- Separate Family Room
- Flooring
- Carpet, Hardwood
- Foundation
- Concrete Slab
- Fire Place
- Gas Burning, Gas Starter, Living Room
- Heating
- Fireplace, Heating - 2+ Zones
- Laundry
- Gas Hookup, Inside, Washer / Dryer
- Views
- Forest / Woods, Golf Course
- Possession
- COE
- Architectural Style
- Traditional
- Fee
- Unavailable
MLS and other Information regarding properties for sale as shown in Theo have been obtained from various sources such as sellers, public records, agents and other third parties. This information may relate to the condition of the property, permitted or unpermitted uses, zoning, square footage, lot size/acreage or other matters affecting value or desirability. Unless otherwise indicated in writing, neither brokers, agents nor Theo have verified, or will verify, such information. If any such information is important to buyer in determining whether to buy, the price to pay or intended use of the property, buyer is urged to conduct their own investigation with qualified professionals, satisfy themselves with respect to that information, and to rely solely on the results of that investigation.
School data provided by GreatSchools. School service boundaries are intended to be used as reference only. To verify enrollment eligibility for a property, contact the school directly.
