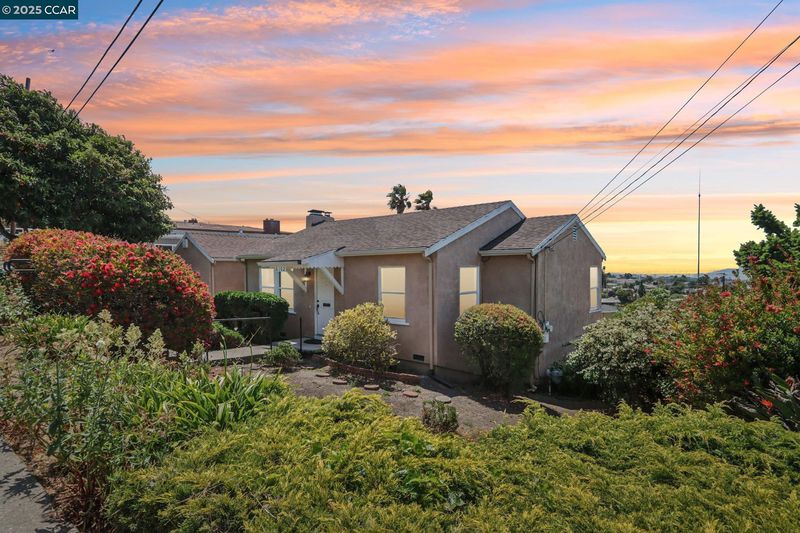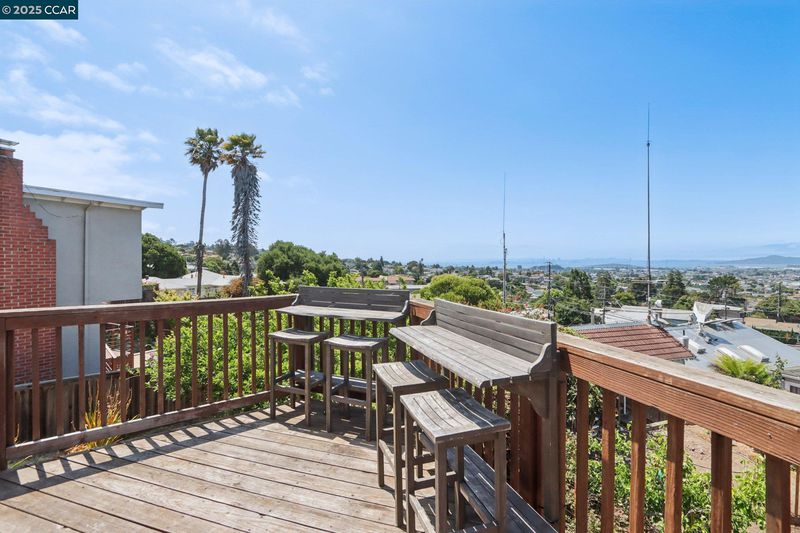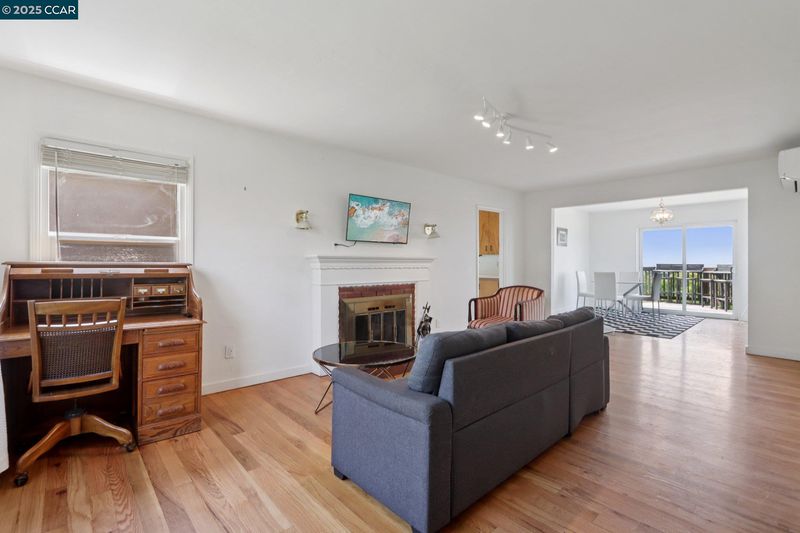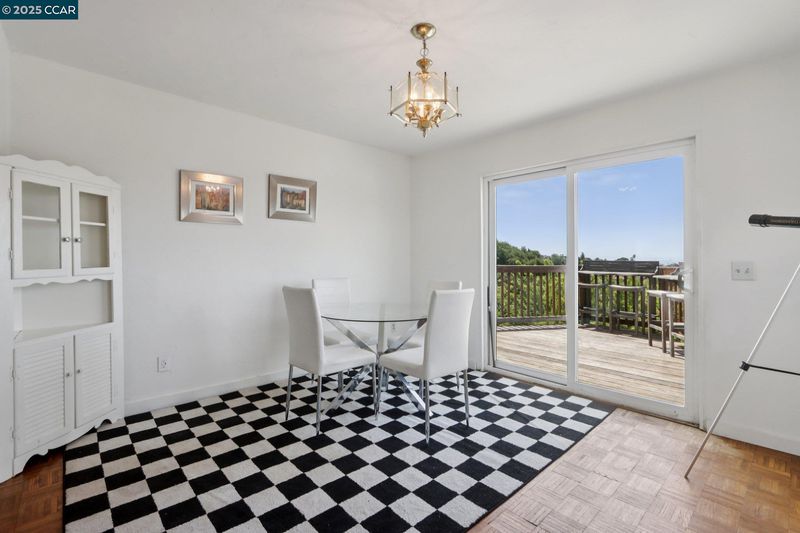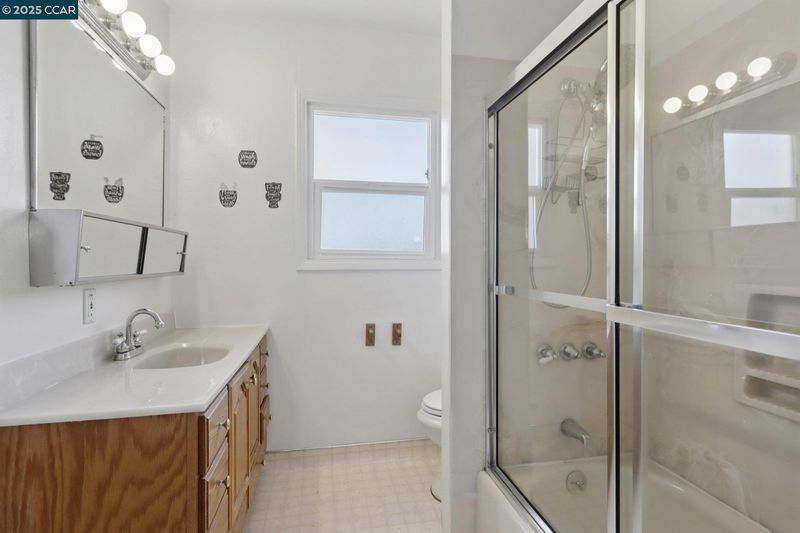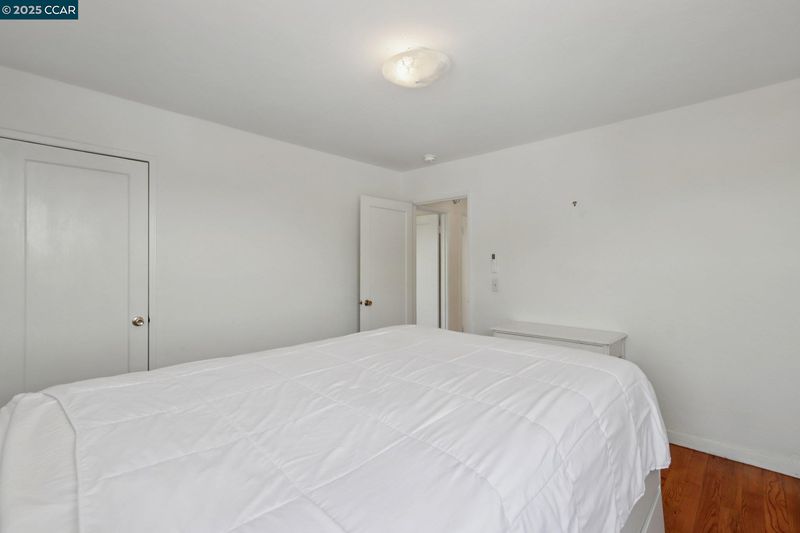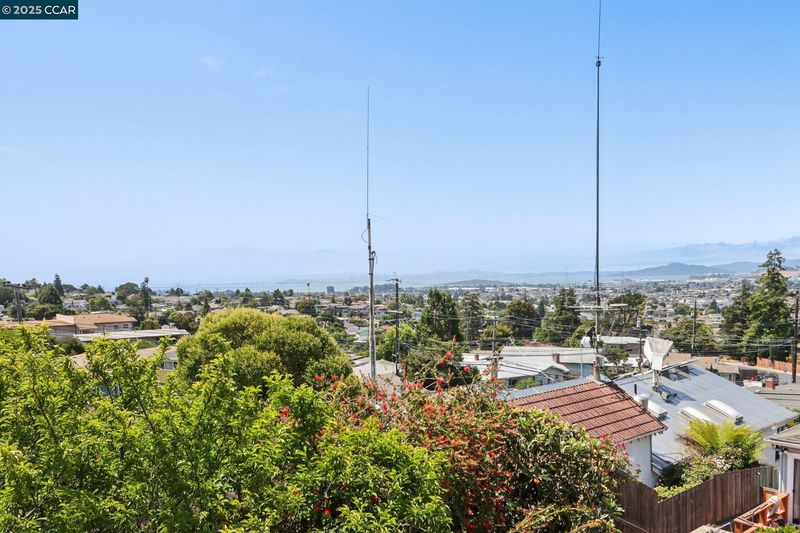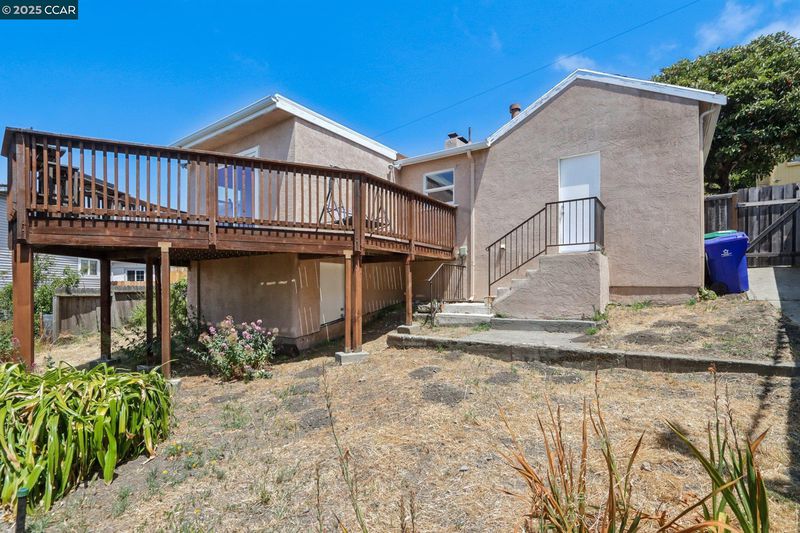
$699,000
1,054
SQ FT
$663
SQ/FT
6102 Plymouth Ave
@ Monterey - E Richmond Hgts, Richmond
- 2 Bed
- 1 Bath
- 1 Park
- 1,054 sqft
- Richmond
-

With sweeping views of the bay, this charming home in the hills of East Richmond Heights is your own personal oasis. The heart of the home is the spacious living/dining room which flows seamlessly to the back deck. Open the sliding door for the best of California indoor/outdoor living. Enjoy your morning coffee with a view or dine al-fresco to watch the epic sunsets across the water. The single-level floorpan features two bedrooms with ample closet space, full bathroom with tub, and eat-in kitchen with views over the sink. Additional upgrades and features include dual pane windows, hardwood floors, attached garage with laundry and storage, lower level storage/workshop and a lightly-sloping backyard with fruit trees. Plenty of outdoor recreation activities to enjoy at nearby Wildcat Canyon Regional Park and easy commuting with access to Hwy 80 and the El Cerrito Del Norte Bart Station.
- Current Status
- New
- Original Price
- $699,000
- List Price
- $699,000
- On Market Date
- Jun 6, 2025
- Property Type
- Detached
- D/N/S
- E Richmond Hgts
- Zip Code
- 94805
- MLS ID
- 41100552
- APN
- 4180800130
- Year Built
- 1947
- Stories in Building
- 1
- Possession
- Close Of Escrow
- Data Source
- MAXEBRDI
- Origin MLS System
- CONTRA COSTA
Crestmont School
Private K-5 Elementary, Coed
Students: 85 Distance: 0.2mi
West County Mandarin School
Public K-6
Students: 137 Distance: 0.2mi
West Contra Costa Adult Education
Public n/a Adult Education
Students: NA Distance: 0.2mi
St. David's Elementary School
Private K-8 Elementary, Religious, Nonprofit
Students: 175 Distance: 0.2mi
King's Academy
Private 1-12 Religious, Nonprofit
Students: NA Distance: 0.3mi
Wildcat Community Freeschool
Private K-8 Coed
Students: NA Distance: 0.4mi
- Bed
- 2
- Bath
- 1
- Parking
- 1
- Attached, Garage, On Street
- SQ FT
- 1,054
- SQ FT Source
- Assessor Auto-Fill
- Lot SQ FT
- 6,000.0
- Lot Acres
- 0.14 Acres
- Pool Info
- None
- Kitchen
- Gas Range, Free-Standing Range, Refrigerator, Dryer, Washer, Gas Range/Cooktop, Range/Oven Free Standing
- Cooling
- None
- Disclosures
- Other - Call/See Agent
- Entry Level
- Exterior Details
- Back Yard, Front Yard, Side Yard
- Flooring
- Hardwood
- Foundation
- Fire Place
- Family Room
- Heating
- Wall Furnace
- Laundry
- In Garage
- Main Level
- 2 Bedrooms, 1 Bath
- Possession
- Close Of Escrow
- Architectural Style
- Traditional
- Construction Status
- Existing
- Additional Miscellaneous Features
- Back Yard, Front Yard, Side Yard
- Location
- Sloped Down, Back Yard, Front Yard
- Roof
- Composition Shingles
- Fee
- Unavailable
MLS and other Information regarding properties for sale as shown in Theo have been obtained from various sources such as sellers, public records, agents and other third parties. This information may relate to the condition of the property, permitted or unpermitted uses, zoning, square footage, lot size/acreage or other matters affecting value or desirability. Unless otherwise indicated in writing, neither brokers, agents nor Theo have verified, or will verify, such information. If any such information is important to buyer in determining whether to buy, the price to pay or intended use of the property, buyer is urged to conduct their own investigation with qualified professionals, satisfy themselves with respect to that information, and to rely solely on the results of that investigation.
School data provided by GreatSchools. School service boundaries are intended to be used as reference only. To verify enrollment eligibility for a property, contact the school directly.
