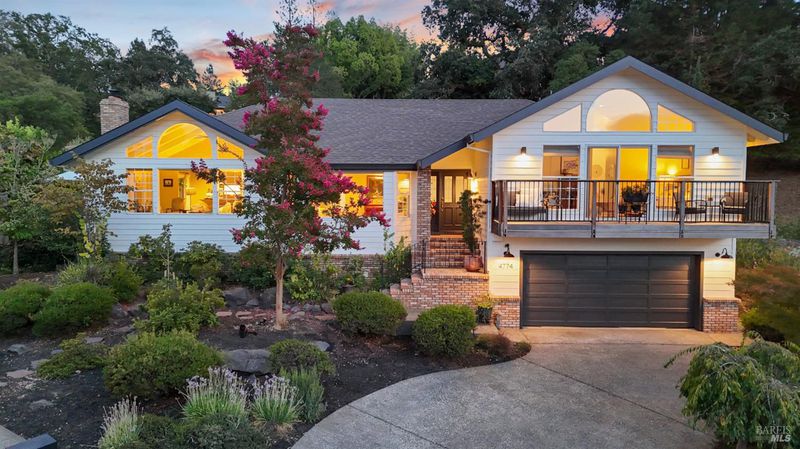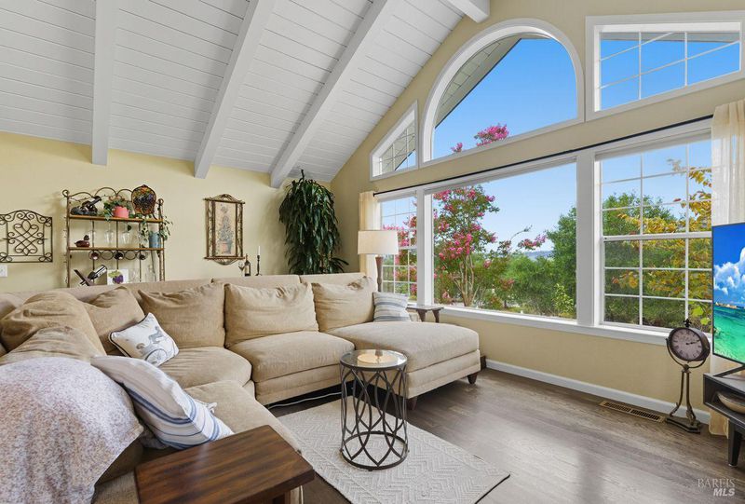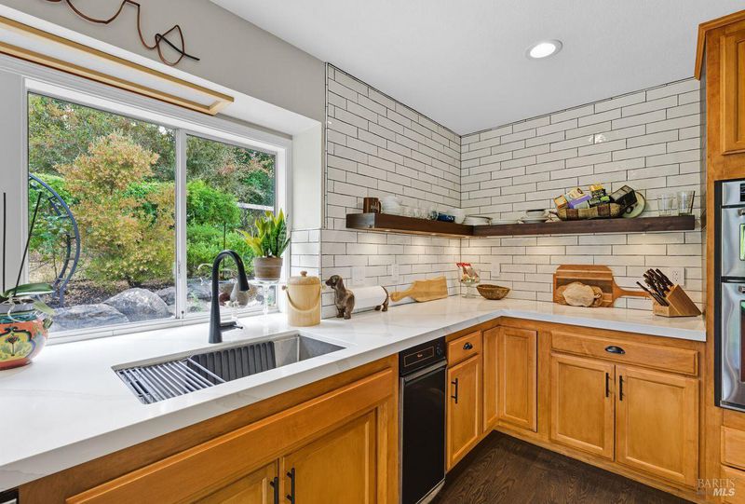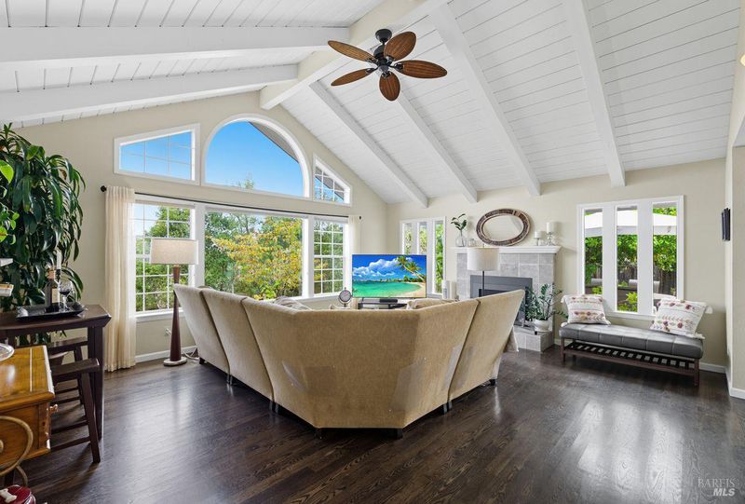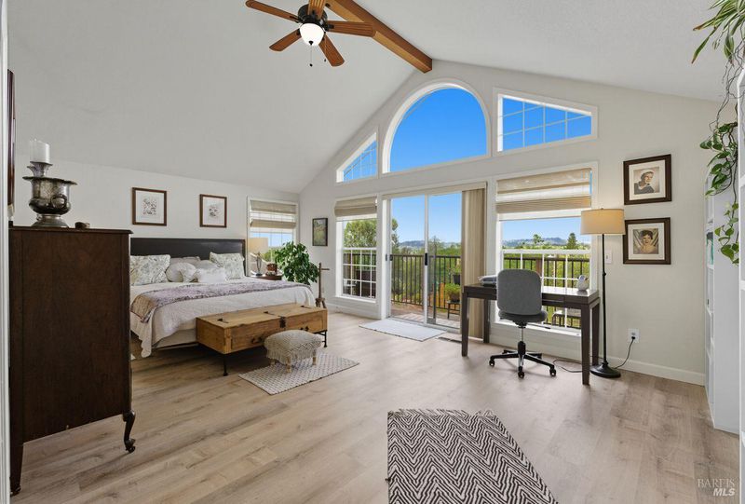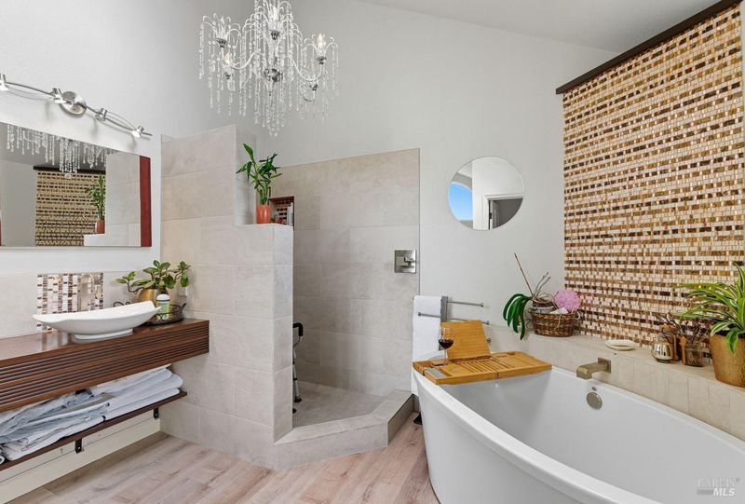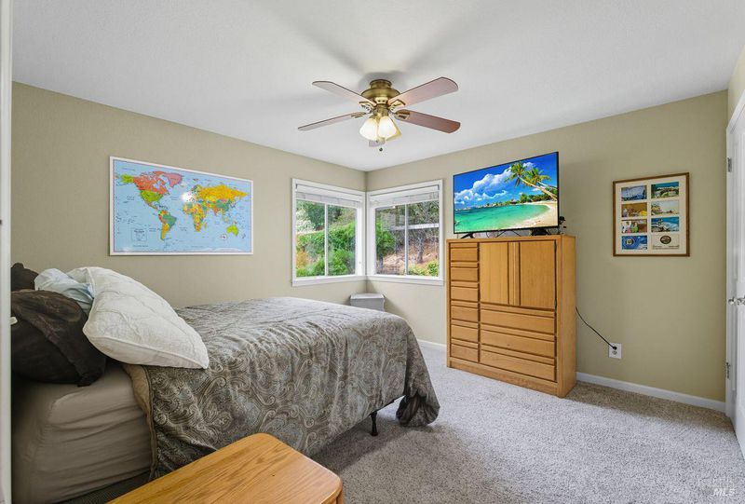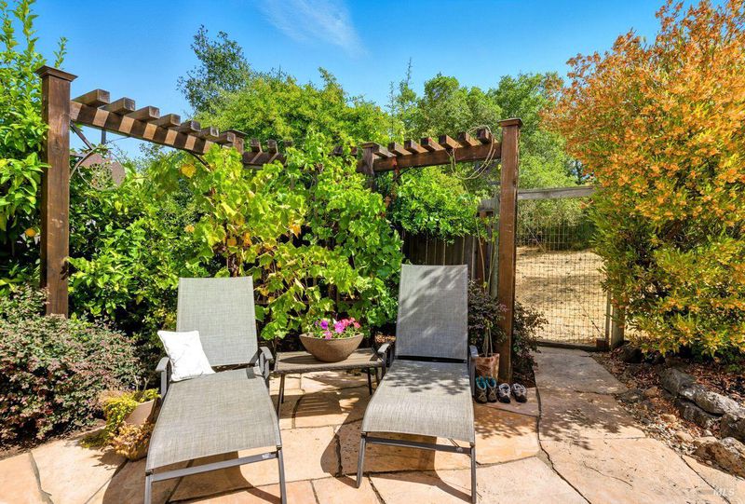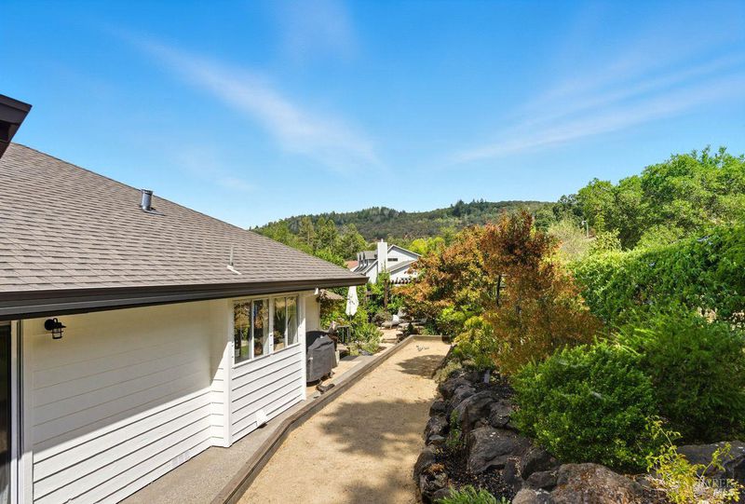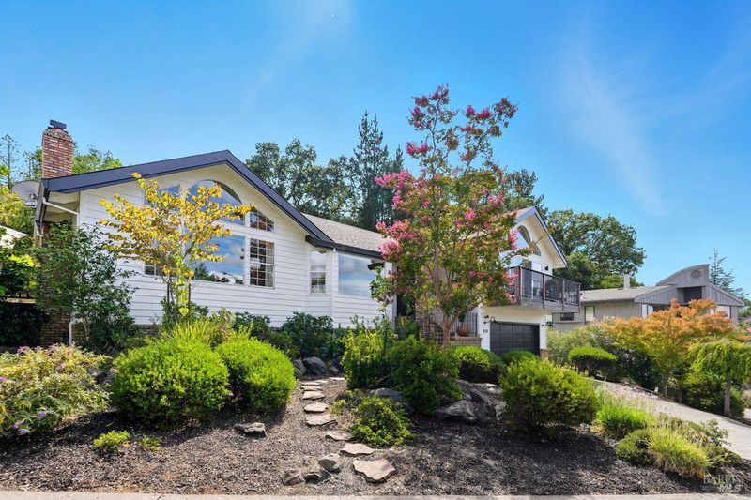
$1,335,000
2,782
SQ FT
$480
SQ/FT
4774 Carissa Avenue
@ Summerfiel Rd - Santa Rosa-Southeast, Santa Rosa
- 4 Bed
- 3 (2/1) Bath
- 4 Park
- 2,782 sqft
- Santa Rosa
-

-
Sat Sep 13, 1:00 pm - 4:00 pm
Come and see this spectacular updated house in Bennett Valley Hills. Gorgeous views and privacy.
-
Sun Sep 14, 1:00 pm - 4:00 pm
Come and see this spectacular updated house in Bennett Valley Hills. Gorgeous views and privacy.
Nestled in the hills of Bennett Valley, this remarkable property is steps away from Annadel State Park and the Vietnam Veterans Trail. From the moment you enter, sweeping mountain views framed by expansive windows captivate and set the tone for serene luxury. The tastefully remodeled kitchen is a chef's dream, featuring an oversized island, double ovens, top-of-the-line appliances, and stunning quartzite countertops. Every bathroom in the home has been beautifully renovated. The showstopper is the luxurious primary suite with its cozy fireplace insert and private balcony overlooking the valley and city below. The elegant ensuite bathroom boasts a stand-alone tub, spacious shower, abundant cabinetry and a dazzling chandelier. Step outside and experience a backyard designed for relaxation or celebration with family and friends. Enjoy al fresco dining on the deck, relax on the beautiful flagstone patio surrounded by citrus and pomegranates, play bocce ball, or unwind in the hot tub. This home offers a lifestyle as rich and peaceful as its surroundings. Seeing it in person is the only way to truly appreciate all it has to offer. Located near the Bennett Valley Golf Course in the prestigious Carissa Highlands neighborhood in the heart of wine country.
- Days on Market
- 2 days
- Current Status
- Active
- Original Price
- $1,335,000
- List Price
- $1,335,000
- On Market Date
- Sep 11, 2025
- Property Type
- Single Family Residence
- Area
- Santa Rosa-Southeast
- Zip Code
- 95405
- MLS ID
- 325067830
- APN
- 049-690-010-000
- Year Built
- 1988
- Stories in Building
- Unavailable
- Possession
- Close Of Escrow
- Data Source
- BAREIS
- Origin MLS System
Strawberry Elementary School
Public 4-6 Elementary
Students: 397 Distance: 0.4mi
Rincon School
Private 10-12 Special Education, Secondary, All Male, Coed
Students: 5 Distance: 0.7mi
Spring Creek Matanzas Charter School
Charter K-6 Elementary
Students: 533 Distance: 0.8mi
Yulupa Elementary School
Public K-3 Elementary
Students: 598 Distance: 1.2mi
Redwood Consortium for Student Services School
Public PK-6 Special Education
Students: 71 Distance: 1.2mi
Village Elementary Charter School
Charter K-6 Elementary
Students: 364 Distance: 1.2mi
- Bed
- 4
- Bath
- 3 (2/1)
- Double Sinks, Low-Flow Toilet(s), Sunken Tub, Window
- Parking
- 4
- Attached, Garage Door Opener, Interior Access
- SQ FT
- 2,782
- SQ FT Source
- Assessor Auto-Fill
- Lot SQ FT
- 16,100.0
- Lot Acres
- 0.3696 Acres
- Kitchen
- Breakfast Area, Island, Pantry Cabinet, Quartz Counter
- Cooling
- Ceiling Fan(s), Whole House Fan
- Dining Room
- Formal Room
- Exterior Details
- Balcony
- Family Room
- View
- Living Room
- Cathedral/Vaulted, View
- Flooring
- Simulated Wood, Tile, Wood
- Foundation
- Concrete Perimeter
- Fire Place
- Electric, Insert, Living Room, Primary Bedroom
- Heating
- Central
- Laundry
- Hookups Only, Inside Room
- Upper Level
- Bedroom(s), Full Bath(s), Primary Bedroom
- Main Level
- Dining Room, Family Room, Kitchen, Living Room, Partial Bath(s), Street Entrance
- Views
- Hills, Mountains, Pasture
- Possession
- Close Of Escrow
- Architectural Style
- Craftsman
- * Fee
- $325
- Name
- Carissa Highlands
- Phone
- (707) 548-4226
- *Fee includes
- Common Areas and Management
MLS and other Information regarding properties for sale as shown in Theo have been obtained from various sources such as sellers, public records, agents and other third parties. This information may relate to the condition of the property, permitted or unpermitted uses, zoning, square footage, lot size/acreage or other matters affecting value or desirability. Unless otherwise indicated in writing, neither brokers, agents nor Theo have verified, or will verify, such information. If any such information is important to buyer in determining whether to buy, the price to pay or intended use of the property, buyer is urged to conduct their own investigation with qualified professionals, satisfy themselves with respect to that information, and to rely solely on the results of that investigation.
School data provided by GreatSchools. School service boundaries are intended to be used as reference only. To verify enrollment eligibility for a property, contact the school directly.
