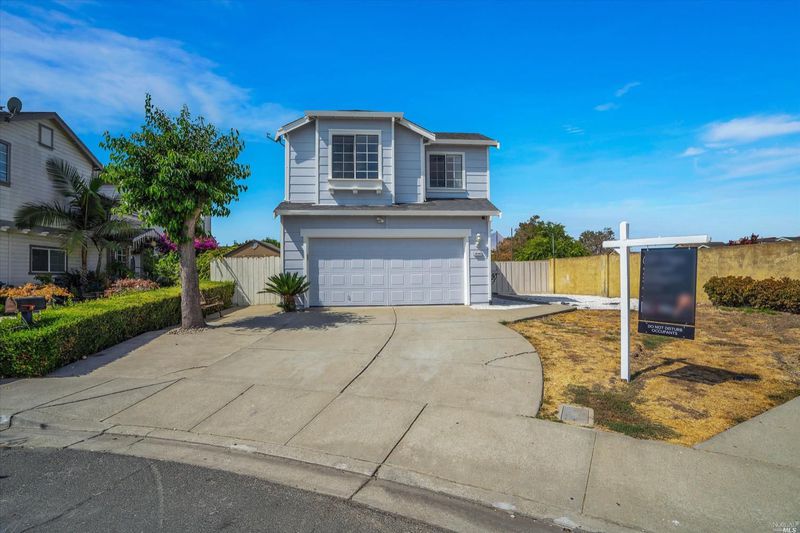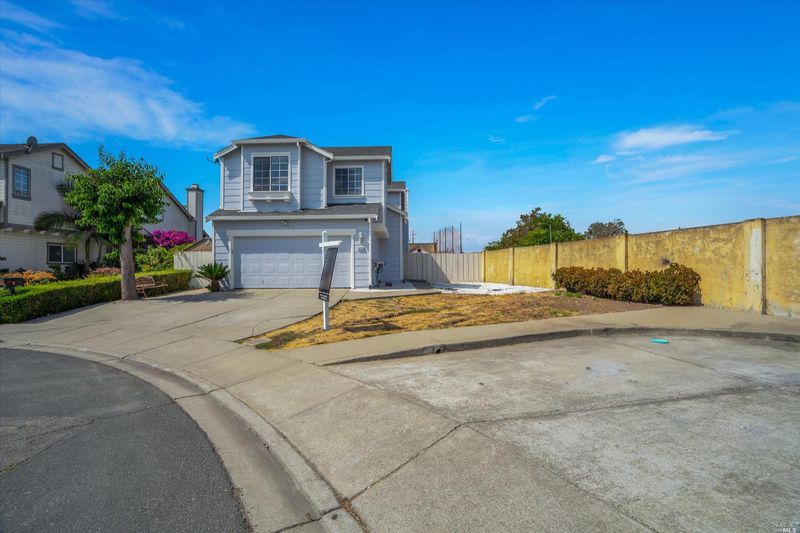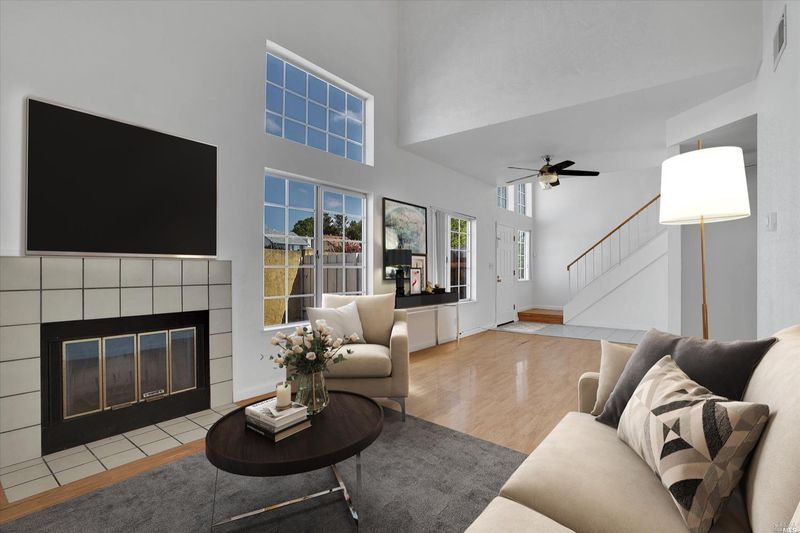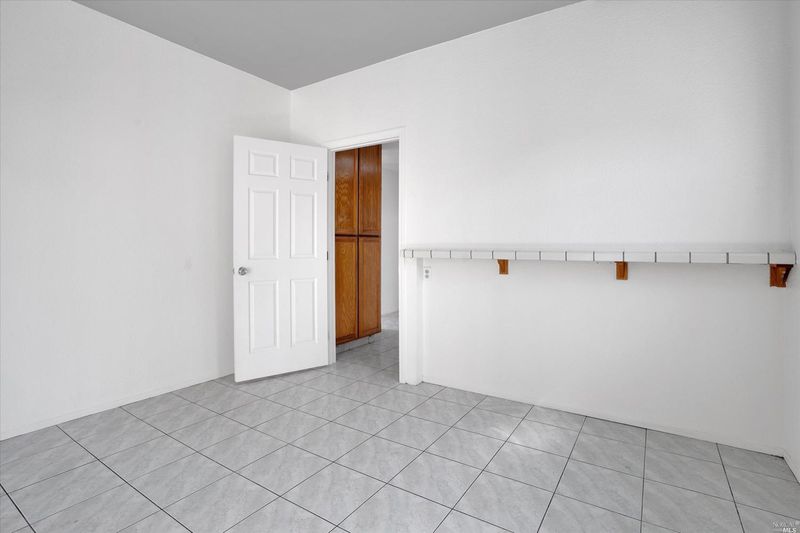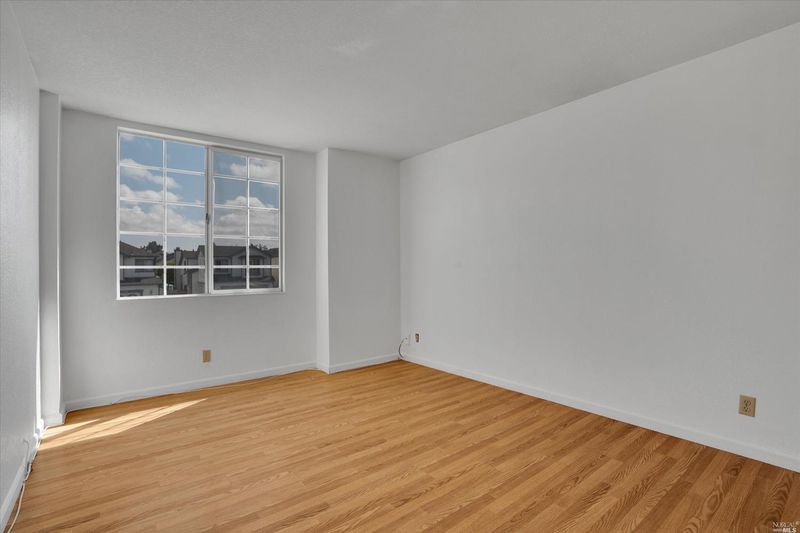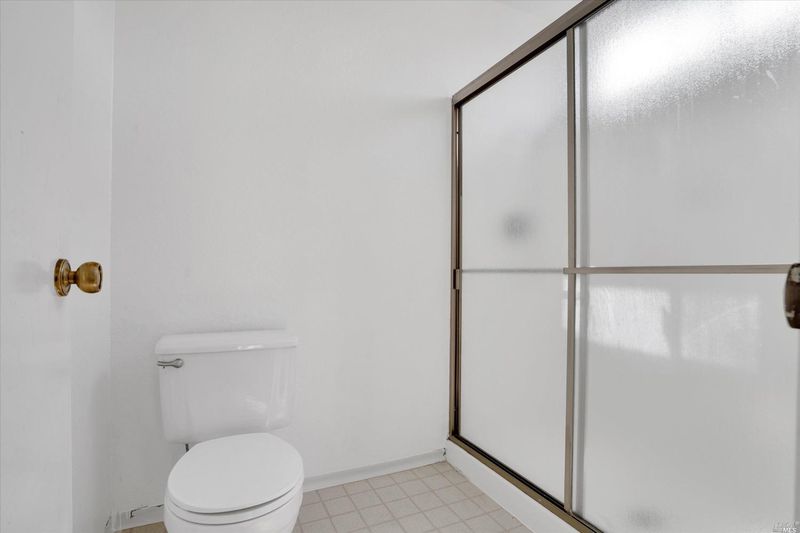
$949,999
1,723
SQ FT
$551
SQ/FT
24349 Michelson Street
@ Barton - Hayward
- 4 Bed
- 3 (2/1) Bath
- 2 Park
- 1,723 sqft
- Hayward
-

Welcome to the coveted Mt Eden Neighborhood! Centrally located within walking distance to much and YET secluded and nestled at the end of a private & quiet cul-de-sac! Home features 4 bedrooms and converted 3 addt'l rooms making 7 rooms and 2.5 baths hosting the potential for multigenerational living! Cathedral ceilings through out for an open and airy feeling. pergo flooring through out, with tiled flooring in Kitchen. Kitchen features granite counter top with electric stove. Back yard wraps around home and offers covered concrete patio (electrically wired), Fruit tree (orange), water feature and low maintenance. Ideally for multigenerational living, potential house hack for first time home buyer and /or Investor! Walking distance to Greenwood park, short minutes from Southland Mall, restaurants, public amenities and 10 mins from Costco, Union landing and Kaiser. Commuters dream -minutes to 92/880/580 San Mateo Bridge. You have it all!
- Days on Market
- 2 days
- Current Status
- Active
- Original Price
- $949,000
- List Price
- $949,999
- On Market Date
- Jun 10, 2025
- Property Type
- Single Family Residence
- Area
- Hayward
- Zip Code
- 94545
- MLS ID
- 325053593
- APN
- 441-0098-037
- Year Built
- 1991
- Stories in Building
- Unavailable
- Possession
- Close Of Escrow
- Data Source
- BAREIS
- Origin MLS System
California Crosspoint Academy
Private 6-12 Religious, Coed
Students: 323 Distance: 0.5mi
Anthony W. Ochoa Middle School
Public 7-8 Middle
Students: 588 Distance: 0.6mi
Eden Gardens Elementary School
Public K-6 Elementary
Students: 552 Distance: 0.7mi
Lea's Christian
Private K-4 Elementary, Religious, Coed
Students: 99 Distance: 0.9mi
Longwood Elementary School
Public K-6 Elementary
Students: 651 Distance: 1.1mi
Peaceful Learning School
Private K-12
Students: NA Distance: 1.2mi
- Bed
- 4
- Bath
- 3 (2/1)
- Double Sinks, Shower Stall(s)
- Parking
- 2
- Converted Garage, Guest Parking Available, Uncovered Parking Spaces 2+
- SQ FT
- 1,723
- SQ FT Source
- Assessor Auto-Fill
- Lot SQ FT
- 4,809.0
- Lot Acres
- 0.1104 Acres
- Kitchen
- Granite Counter, Kitchen/Family Combo
- Cooling
- Ceiling Fan(s)
- Dining Room
- Other
- Living Room
- Cathedral/Vaulted
- Flooring
- Laminate, Tile, Vinyl
- Fire Place
- Brick, Wood Burning
- Heating
- Central, Fireplace(s)
- Laundry
- Dryer Included, Hookups Only, Washer Included
- Upper Level
- Bedroom(s), Full Bath(s)
- Main Level
- Family Room, Kitchen, Partial Bath(s), Retreat
- Possession
- Close Of Escrow
- Fee
- $0
MLS and other Information regarding properties for sale as shown in Theo have been obtained from various sources such as sellers, public records, agents and other third parties. This information may relate to the condition of the property, permitted or unpermitted uses, zoning, square footage, lot size/acreage or other matters affecting value or desirability. Unless otherwise indicated in writing, neither brokers, agents nor Theo have verified, or will verify, such information. If any such information is important to buyer in determining whether to buy, the price to pay or intended use of the property, buyer is urged to conduct their own investigation with qualified professionals, satisfy themselves with respect to that information, and to rely solely on the results of that investigation.
School data provided by GreatSchools. School service boundaries are intended to be used as reference only. To verify enrollment eligibility for a property, contact the school directly.
