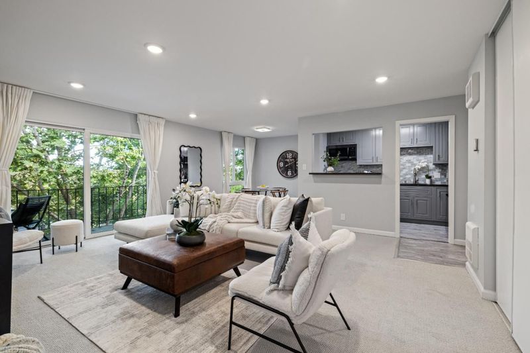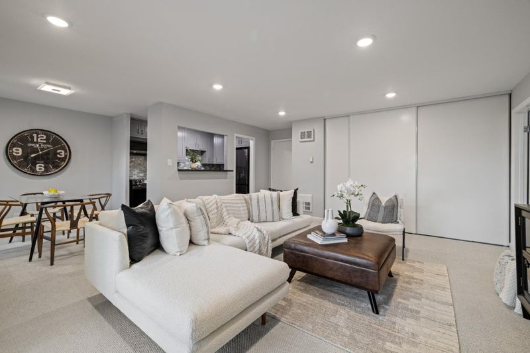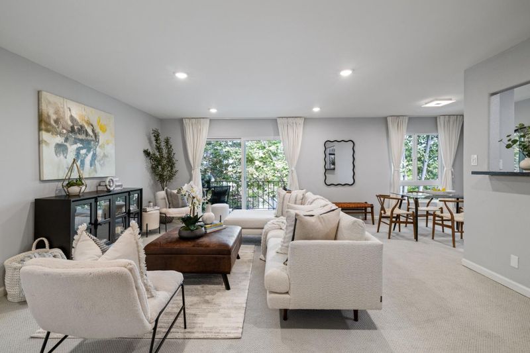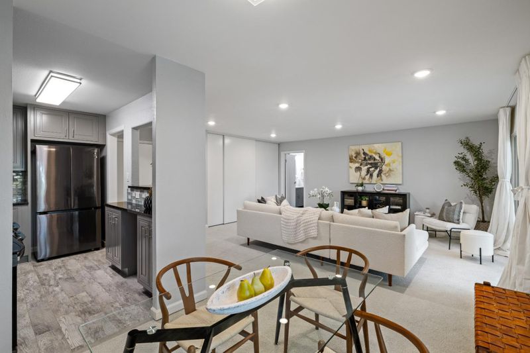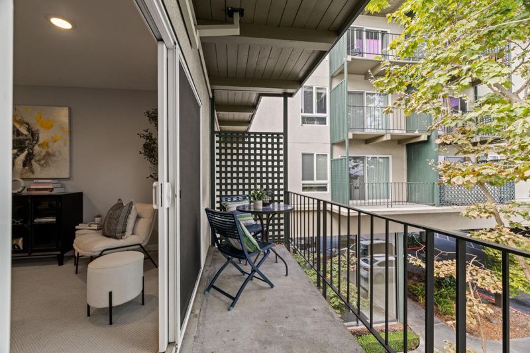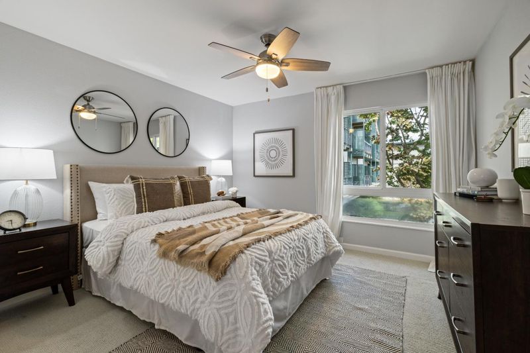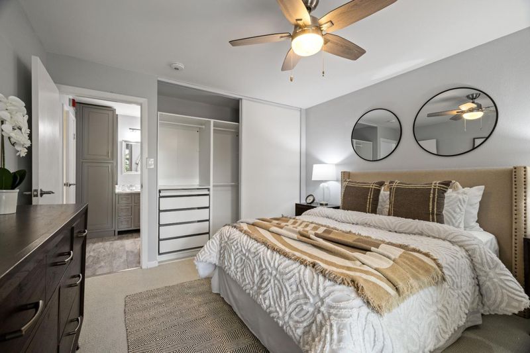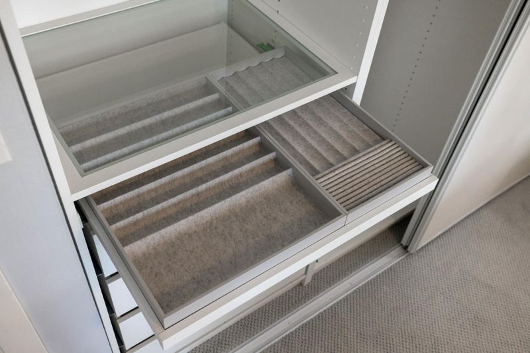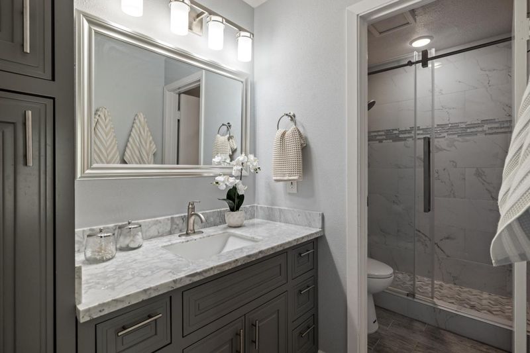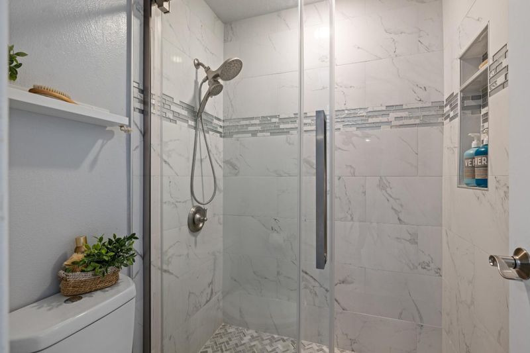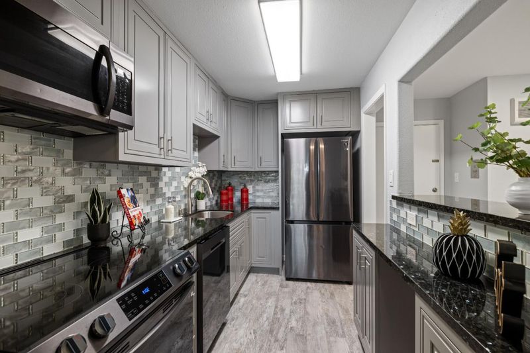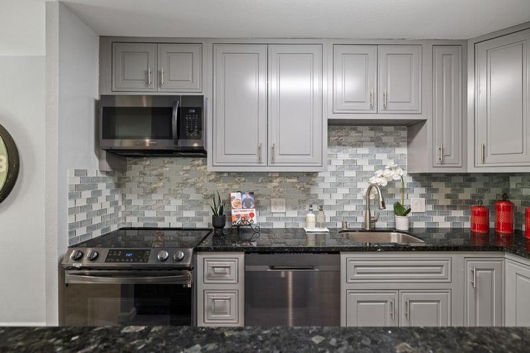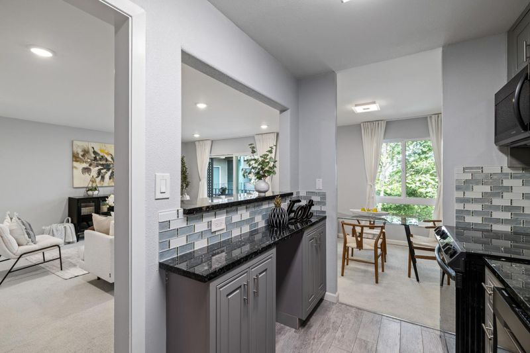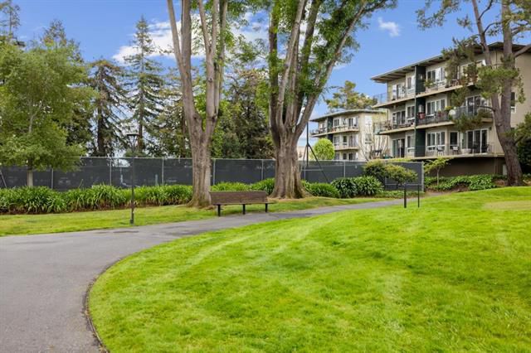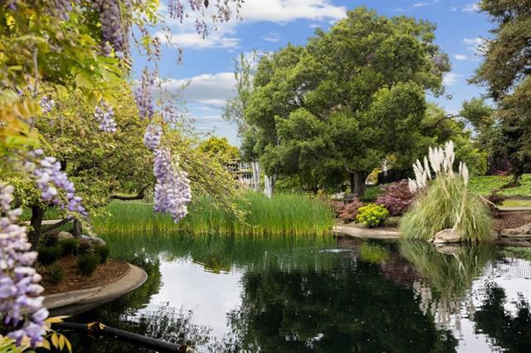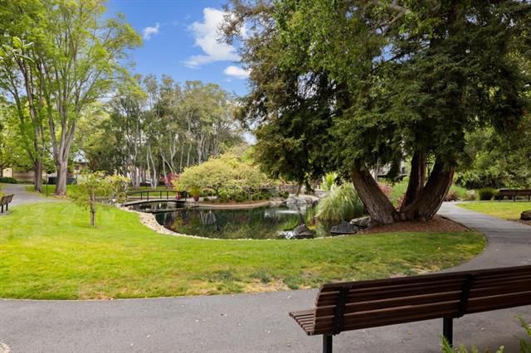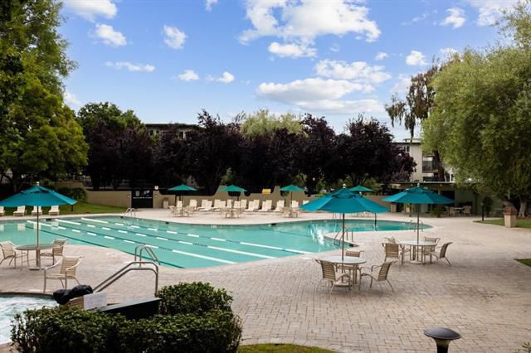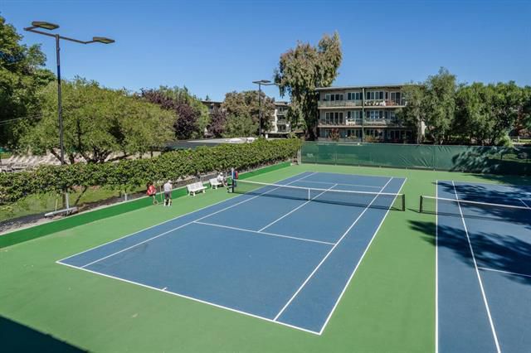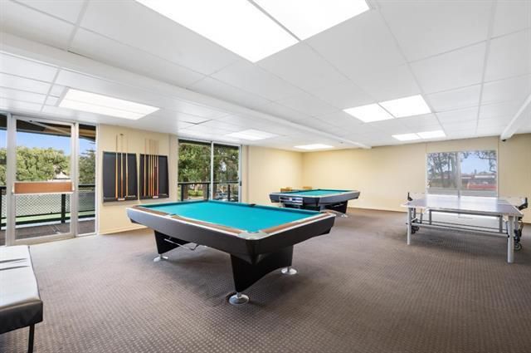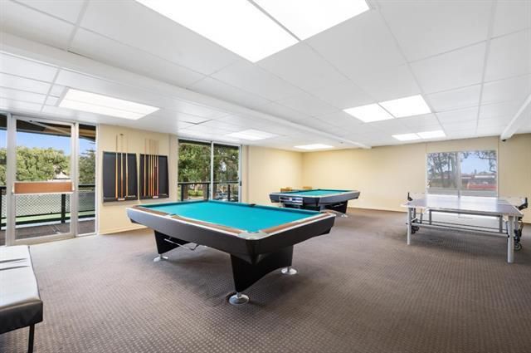
$605,000
693
SQ FT
$873
SQ/FT
833 North Humboldt Street, #314
@ Peninsula Ave - 416 - Bowie Estate Etc., San Mateo
- 1 Bed
- 1 Bath
- 2 Park
- 693 sqft
- SAN MATEO
-

-
Sun Sep 14, 2:00 pm - 4:00 pm
Gorgeous and highly renovated top-floor unit featuring high end finishes throughout.
This stunningly updated top-floor unit is brimming with sophisticated detail and upgrades galore. The home's interior is awash with natural sunlight, complemented by contemporary recessed lighting that ensures a perfect ambiance for evening activity. The spacious living and formal dining areas, adorned with elegant floor-to-ceiling draperies, exude an air of luxury, while the remodeled kitchen, equipped with newer appliances, cabinetry, and sleek countertops, is a culinary enthusiast's dream space. Completing this exceptional unit is a recently updated, spa-like bathroom, and a generously sized bedroom featuring a custom-built closet system, as well as a spacious balcony area. Enjoy all that Woodlake has to offer, including, several gyms, pools, spas, tennis courts, putting greens and serene grounds with walking paths and lakes, as well as prime proximity to shops, restaurant and access to highways and transportation.
- Days on Market
- 1 day
- Current Status
- Active
- Original Price
- $605,000
- List Price
- $605,000
- On Market Date
- Sep 11, 2025
- Property Type
- Condominium
- Area
- 416 - Bowie Estate Etc.
- Zip Code
- 94401
- MLS ID
- ML82021182
- APN
- 140-190-220
- Year Built
- 1965
- Stories in Building
- 1
- Possession
- Unavailable
- Data Source
- MLSL
- Origin MLS System
- MLSListings, Inc.
San Mateo Adult
Public n/a Adult Education
Students: NA Distance: 0.3mi
San Mateo High School
Public 9-12 Secondary
Students: 1713 Distance: 0.3mi
Pacific Rim International School
Private K-12
Students: 35 Distance: 0.3mi
College Park Elementary School
Public K-5 Magnet, Elementary, Gifted Talented
Students: 452 Distance: 0.4mi
Stanbridge Academy
Private K-12 Special Education, Combined Elementary And Secondary, Coed
Students: 100 Distance: 0.4mi
Washington Elementary School
Public K-5 Elementary
Students: 382 Distance: 0.6mi
- Bed
- 1
- Bath
- 1
- Updated Bath
- Parking
- 2
- Assigned Spaces
- SQ FT
- 693
- SQ FT Source
- Unavailable
- Pool Info
- Pool - Heated, Spa - Fenced
- Cooling
- None
- Dining Room
- Breakfast Bar, Formal Dining Room
- Disclosures
- NHDS Report
- Family Room
- No Family Room
- Foundation
- Concrete Perimeter
- Heating
- Electric
- Laundry
- Community Facility
- * Fee
- $621
- Name
- Woodlake
- *Fee includes
- Maintenance - Exterior, Exterior Painting, Management Fee, Reserves, Roof, Common Area Electricity, Water / Sewer, Insurance - Common Area, and Maintenance - Common Area
MLS and other Information regarding properties for sale as shown in Theo have been obtained from various sources such as sellers, public records, agents and other third parties. This information may relate to the condition of the property, permitted or unpermitted uses, zoning, square footage, lot size/acreage or other matters affecting value or desirability. Unless otherwise indicated in writing, neither brokers, agents nor Theo have verified, or will verify, such information. If any such information is important to buyer in determining whether to buy, the price to pay or intended use of the property, buyer is urged to conduct their own investigation with qualified professionals, satisfy themselves with respect to that information, and to rely solely on the results of that investigation.
School data provided by GreatSchools. School service boundaries are intended to be used as reference only. To verify enrollment eligibility for a property, contact the school directly.
