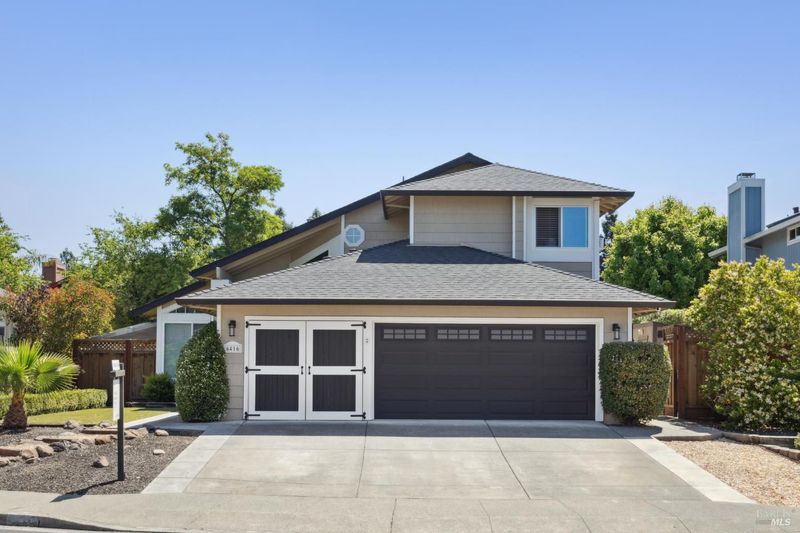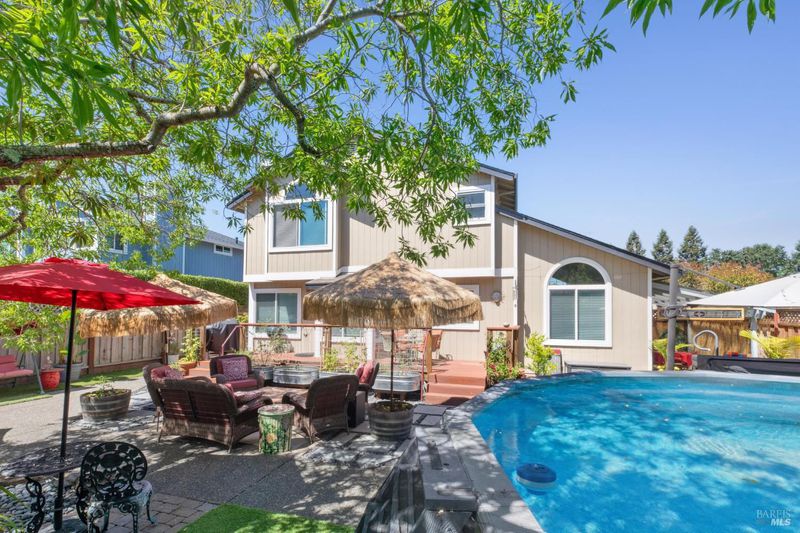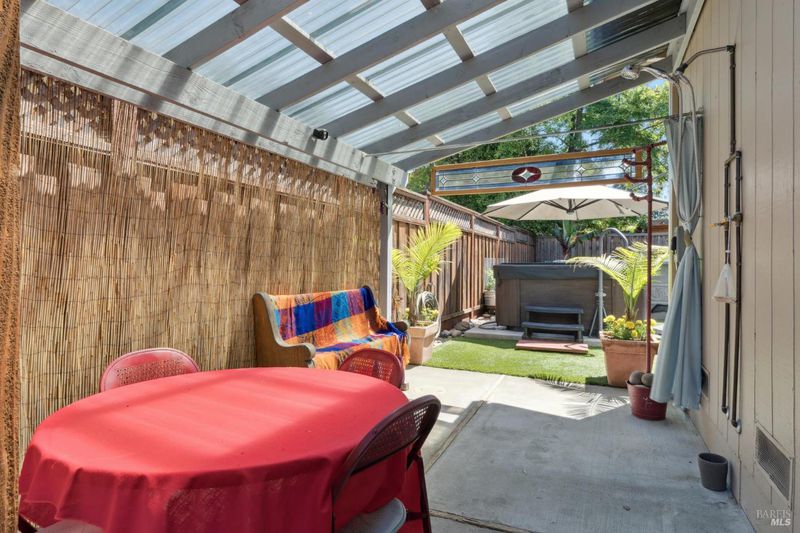
$950,000
1,899
SQ FT
$500
SQ/FT
6416 Apollo Place
@ Wilson Lane - Windsor
- 4 Bed
- 3 Bath
- 6 Park
- 1,899 sqft
- Windsor
-

Exceptional 4 BD, 3 BA home, located on a tranquil cul-de-sac in Windsor. Boasting modern updates and stylish features, this home truly stands out. As you enter, you'll be welcomed by a bright and open living room, accentuated by high vaulted ceilings and an abundance of windows that fill the space with natural light. The updated flooring, featuring newer laminate and plush sculpted carpet, adds a fresh and comfortable touch to the home. The kitchen is the heart of this home, recently renovated to showcase sleek quartz countertops and gleaming stainless steel appliances. It's a great setting for both cooking and entertaining, smoothly connecting to the dining area, which is perfect for hosting family and friends. The main floor offers a convenient bedroom and full bath, ideal for guests or a home office. Upstairs, the master suite serves as a luxurious retreat, complete with a spa-like bathroom featuring custom tile and marble finishes. The remaining bedrooms are spacious and ready for you to personalize. This home has been carefully maintained, with new paint, a newer roof, and updated windows, ensuring a move-in-ready experience. The spacious three-car garage provides ample storage and parking space. All this and a wonderful back yard retreat with pool.
- Days on Market
- 2 days
- Current Status
- Active
- Original Price
- $950,000
- List Price
- $950,000
- On Market Date
- May 30, 2025
- Property Type
- Single Family Residence
- Area
- Windsor
- Zip Code
- 95492
- MLS ID
- 325048119
- APN
- 163-100-077-000
- Year Built
- 1989
- Stories in Building
- Unavailable
- Possession
- Close Of Escrow
- Data Source
- BAREIS
- Origin MLS System
Mattie Washburn Elementary School
Public K-2 Elementary
Students: 395 Distance: 0.6mi
Manzanita Montessori Charter
Charter 1-6
Students: NA Distance: 0.6mi
Sonoma Country Day School
Private K-8 Elementary, Coed
Students: 295 Distance: 1.2mi
Windsor Oaks Academy
Public 9-12 Continuation
Students: 14 Distance: 1.6mi
Windsor High School
Public 9-12 Secondary
Students: 1742 Distance: 1.6mi
Sonoma County Rop School
Public 10-12
Students: NA Distance: 1.6mi
- Bed
- 4
- Bath
- 3
- Double Sinks, Shower Stall(s), Tile, Walk-In Closet
- Parking
- 6
- Attached
- SQ FT
- 1,899
- SQ FT Source
- Assessor Auto-Fill
- Lot SQ FT
- 6,647.0
- Lot Acres
- 0.1526 Acres
- Pool Info
- Above Ground
- Kitchen
- Quartz Counter
- Cooling
- Ceiling Fan(s)
- Dining Room
- Dining/Living Combo, Formal Area
- Living Room
- Cathedral/Vaulted
- Flooring
- Carpet, Simulated Wood, Tile
- Fire Place
- Family Room
- Heating
- Central
- Laundry
- Dryer Included, Inside Room, Washer Included
- Upper Level
- Bedroom(s), Full Bath(s), Primary Bedroom
- Main Level
- Bedroom(s), Dining Room, Family Room, Full Bath(s), Garage, Kitchen, Living Room
- Possession
- Close Of Escrow
- Fee
- $0
MLS and other Information regarding properties for sale as shown in Theo have been obtained from various sources such as sellers, public records, agents and other third parties. This information may relate to the condition of the property, permitted or unpermitted uses, zoning, square footage, lot size/acreage or other matters affecting value or desirability. Unless otherwise indicated in writing, neither brokers, agents nor Theo have verified, or will verify, such information. If any such information is important to buyer in determining whether to buy, the price to pay or intended use of the property, buyer is urged to conduct their own investigation with qualified professionals, satisfy themselves with respect to that information, and to rely solely on the results of that investigation.
School data provided by GreatSchools. School service boundaries are intended to be used as reference only. To verify enrollment eligibility for a property, contact the school directly.














