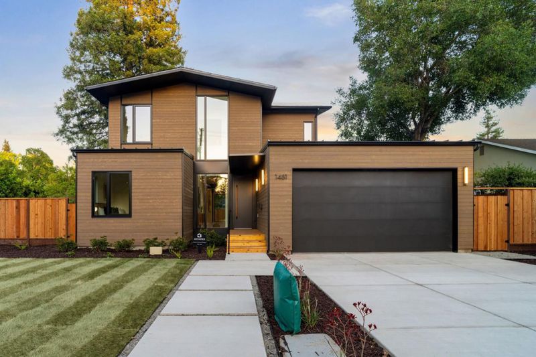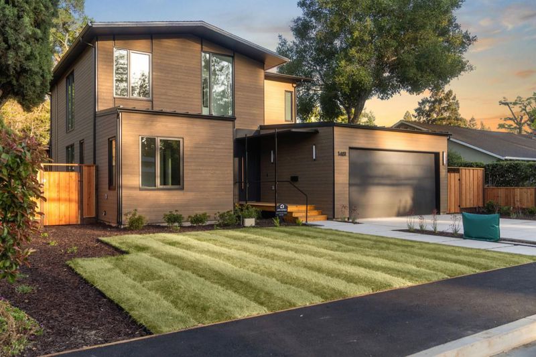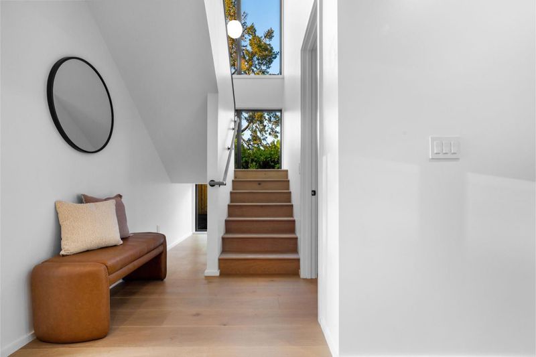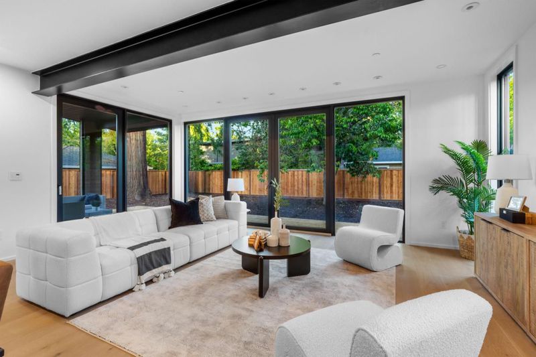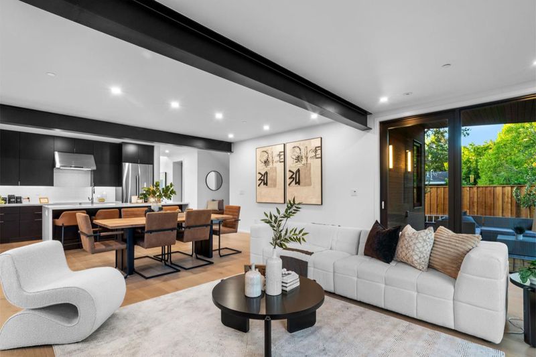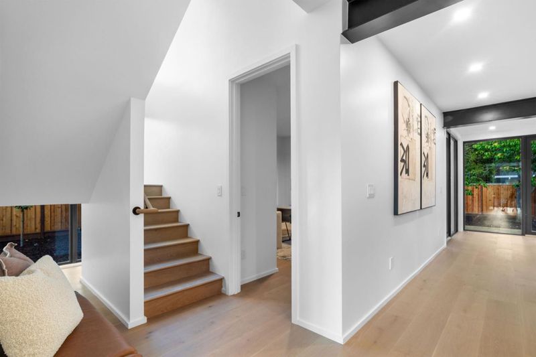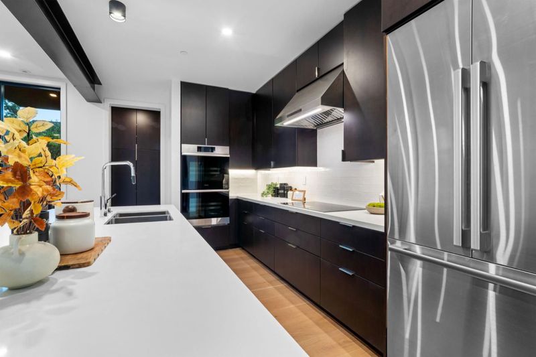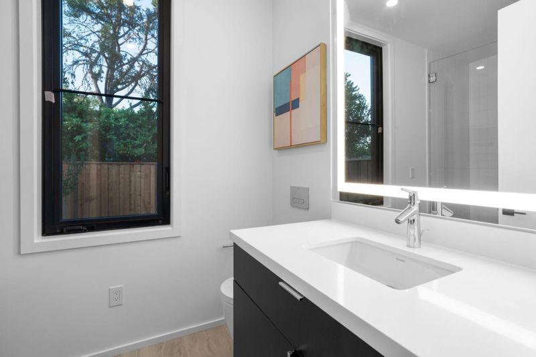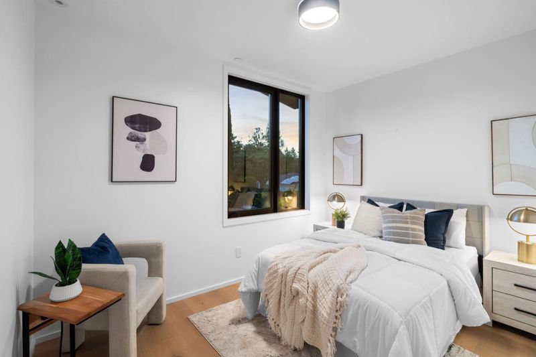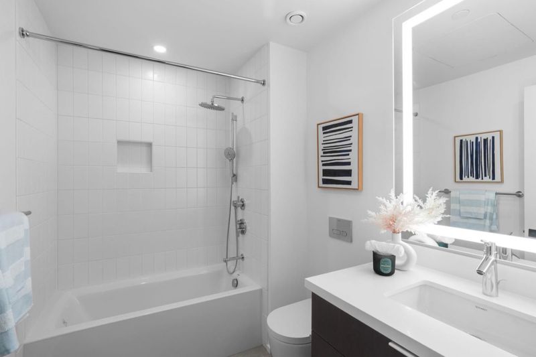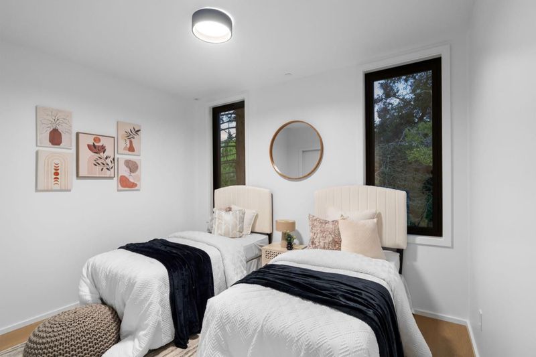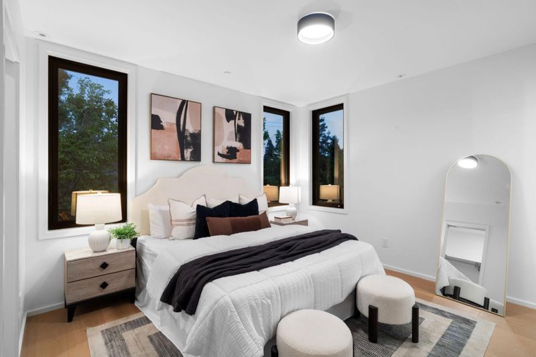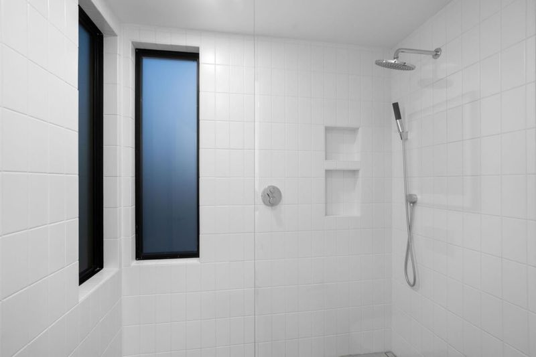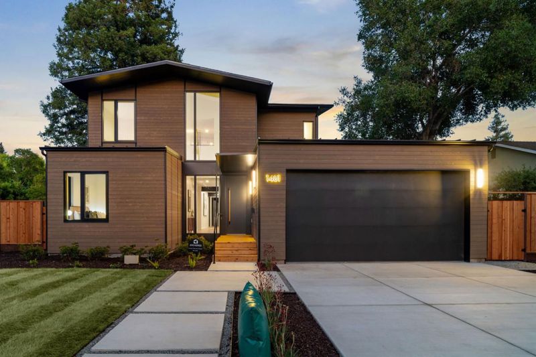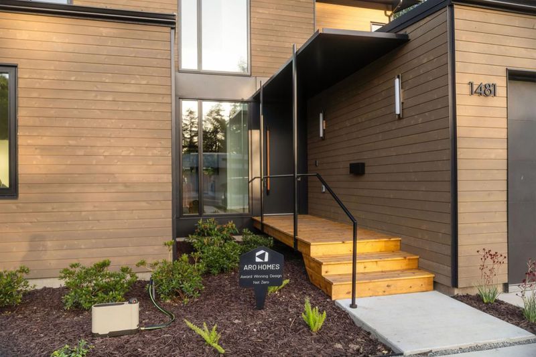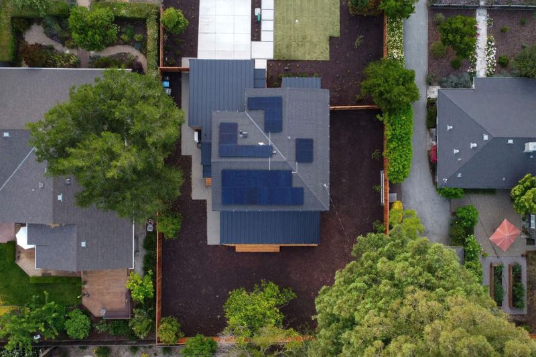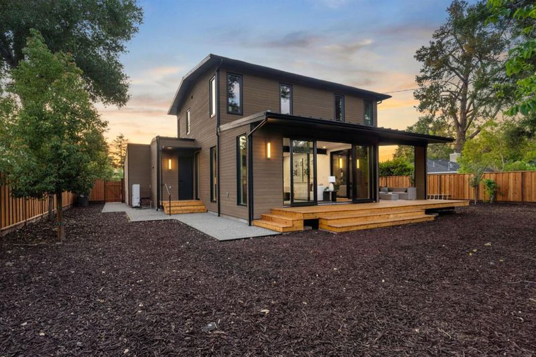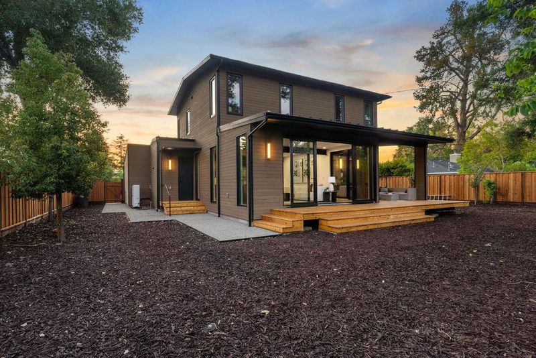
$5,298,000
2,623
SQ FT
$2,020
SQ/FT
1481 Middle Avenue
@ Hobart St - 303 - Central Menlo, Menlo Park
- 5 Bed
- 3 Bath
- 2 Park
- 2,623 sqft
- MENLO PARK
-

Introducing the latest offering from Aro Homes, an innovative new home builder working to push the new home building industry towards a more sustainable future. Designed by world-renowned architectural firm Olson Kundig (Burke Museum, Space Needle Century Project), and the soon-to-be-warded, Aro Homes Site Team, led by David Autunez, this home combines a warm modern aesthetic emphasizing indoor/outdoor living with superior engineering & materials to deliver a luxury product that significantly reduces the cost of ownership. Equipped with a full suite of green features, including 24 fully-paid solar panels, smart home controls, SPAN electrical panels, high-r dual pane windows, whole-house energy recovery ventilator and Unico high-velocity HVAC system. Beyond the energy-saving features, you will find this home fitted with premium finishes throughout. Featuring a chefs kitchen with quartz countertops, waterfall island, stainless Dacor appliances and sleek flat-panel cabinetry; quad panel Cascadia sliding doors bathing the living room in natural light while connecting it to the spacious back deck and yard; a luxurious primary suite, dedicated laundry room, and much more. Buyer solar tax credit up-to $8K. Located in the heart of Menlo Parks prestigious Central Menlo Park neighborhood.
- Days on Market
- 2 days
- Current Status
- Active
- Original Price
- $5,298,000
- List Price
- $5,298,000
- On Market Date
- Jun 4, 2025
- Property Type
- Single Family Home
- Area
- 303 - Central Menlo
- Zip Code
- 94025
- MLS ID
- ML82007213
- APN
- 071-364-140
- Year Built
- 2025
- Stories in Building
- 1
- Possession
- Unavailable
- Data Source
- MLSL
- Origin MLS System
- MLSListings, Inc.
Sand Hill School at Children's Health Council
Private K-4, 6-8 Coed
Students: NA Distance: 0.5mi
Esther B. Clark School
Private 2-10 Combined Elementary And Secondary, Nonprofit
Students: 82 Distance: 0.5mi
Hillview Middle School
Public 6-8 Middle
Students: 972 Distance: 0.5mi
Oak Knoll Elementary School
Public K-5 Elementary
Students: 651 Distance: 0.6mi
Packard Children's Hospital/Stanford
Public K-12 Alternative
Students: 23 Distance: 0.7mi
St. Raymond School
Private PK-8 Elementary, Religious, Coed
Students: 300 Distance: 0.7mi
- Bed
- 5
- Bath
- 3
- Parking
- 2
- Attached Garage
- SQ FT
- 2,623
- SQ FT Source
- Unavailable
- Lot SQ FT
- 10,053.0
- Lot Acres
- 0.230785 Acres
- Cooling
- Central AC
- Dining Room
- Dining Area in Family Room, Eat in Kitchen
- Disclosures
- Natural Hazard Disclosure
- Family Room
- Kitchen / Family Room Combo
- Foundation
- Concrete Perimeter and Slab
- Heating
- Central Forced Air, Radiant Floors, Solar
- Fee
- Unavailable
MLS and other Information regarding properties for sale as shown in Theo have been obtained from various sources such as sellers, public records, agents and other third parties. This information may relate to the condition of the property, permitted or unpermitted uses, zoning, square footage, lot size/acreage or other matters affecting value or desirability. Unless otherwise indicated in writing, neither brokers, agents nor Theo have verified, or will verify, such information. If any such information is important to buyer in determining whether to buy, the price to pay or intended use of the property, buyer is urged to conduct their own investigation with qualified professionals, satisfy themselves with respect to that information, and to rely solely on the results of that investigation.
School data provided by GreatSchools. School service boundaries are intended to be used as reference only. To verify enrollment eligibility for a property, contact the school directly.
