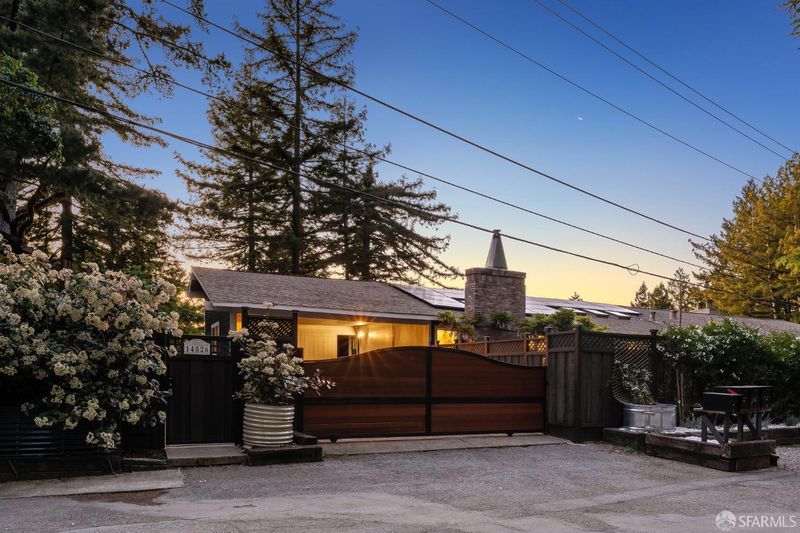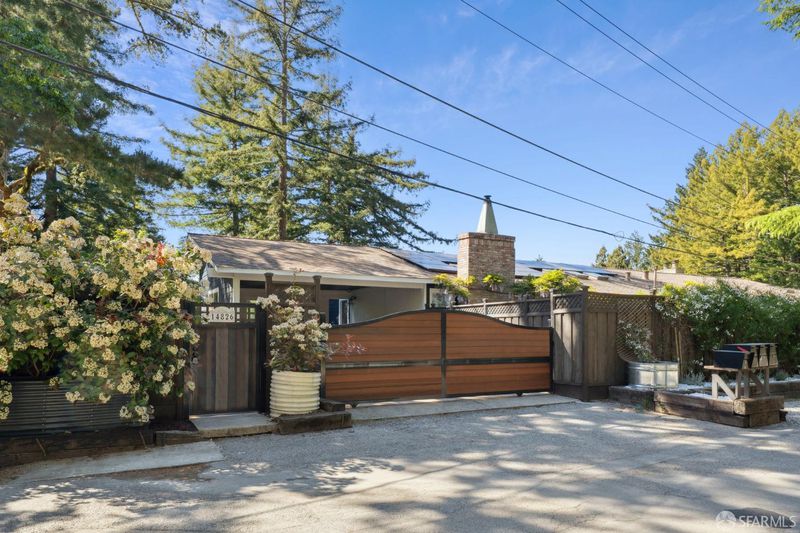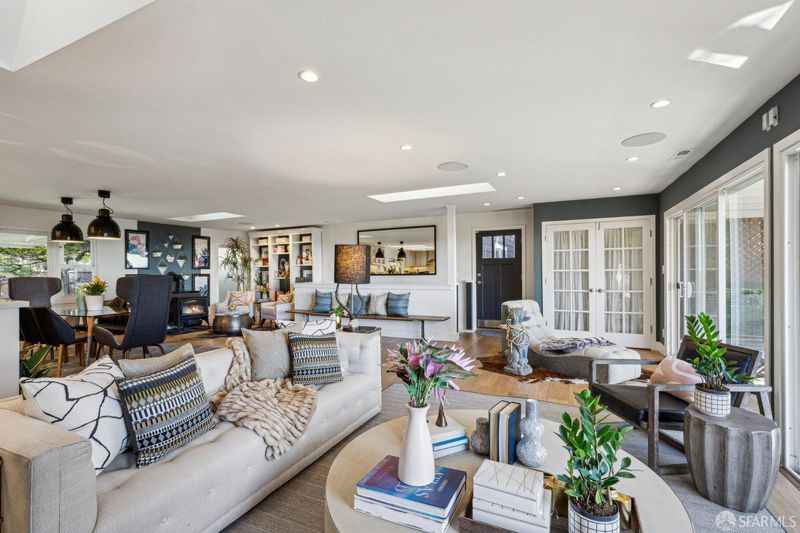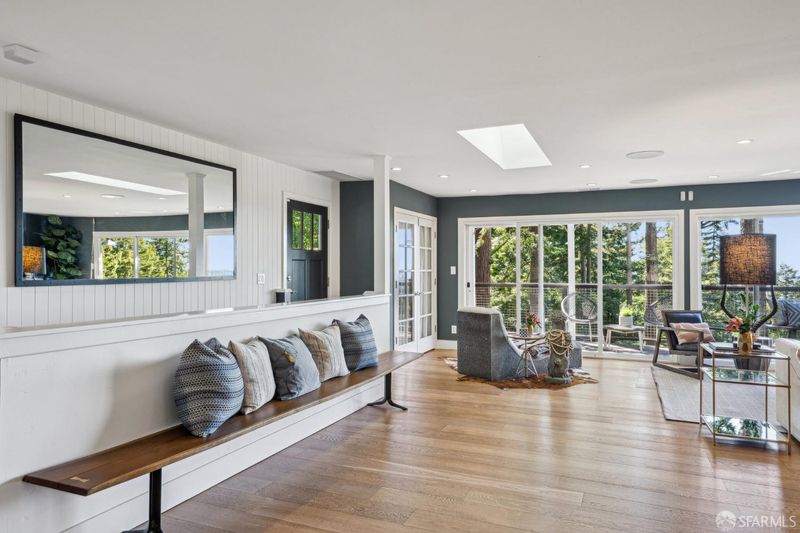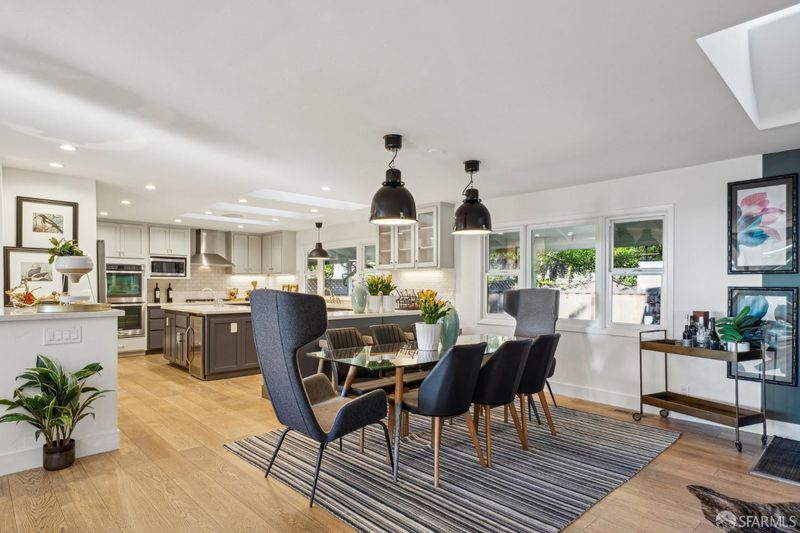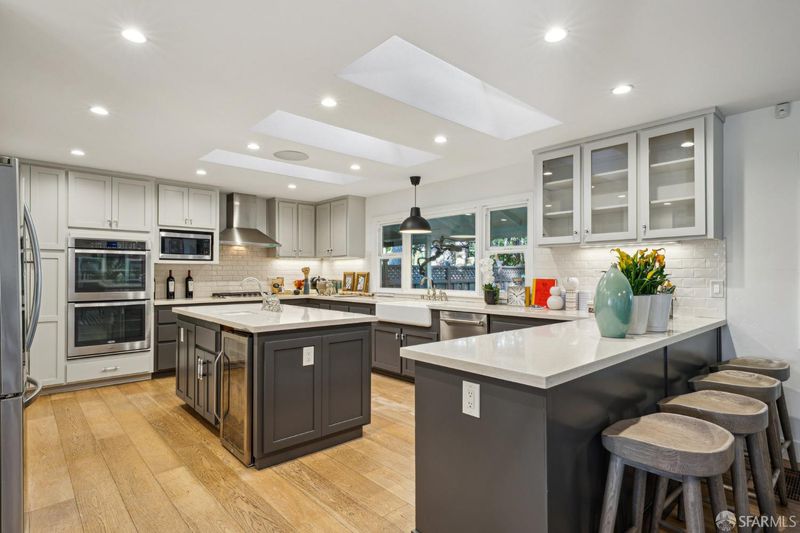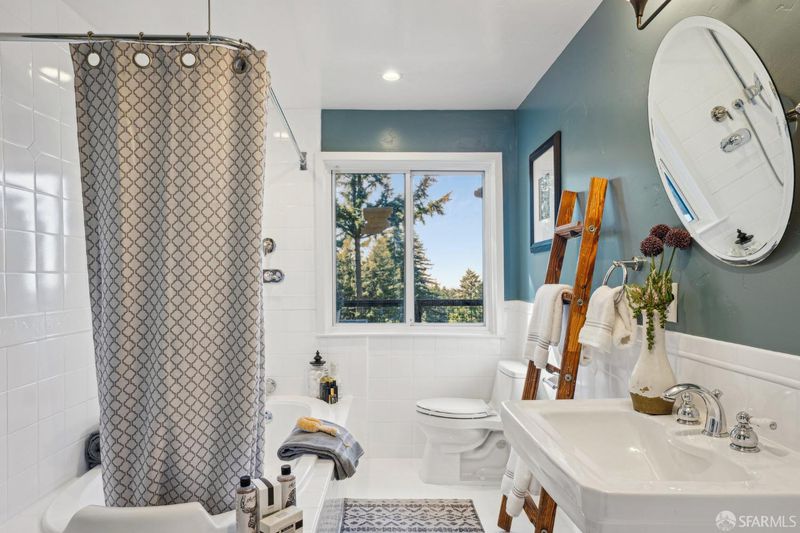
$1,295,000
2,205
SQ FT
$587
SQ/FT
14826 Skyline Blvd, #1
@ Swett Road - 900273 - Skyline Area, Woodside
- 3 Bed
- 3 Bath
- 2 Park
- 2,205 sqft
- Woodside
-

-
Sun Jun 1, 2:30 pm - 4:30 pm
This beautiful and tranquil 3 bedroom, 3 bath end unit condo lives like a single-family home. One of only four units, this home offers rare privacy, natural beauty, stunning views, and minutes from the award-winning Kings Mountain Elementary School. The entry opens to a spacious, light-filled floor plan centered around a chef's kitchen featuring top-tier appliances, a prep island with secondary sink, wine refrigerator, and abundant counter and cabinet space. Three large skylights flood the kitchen with natural light. The adjacent dining area is ideal for hosting gatherings, flowing into a cozy sitting area with a fireplace, skylight, and custom built-in bookshelves. The living room, with two additional skylights, boasts a wall of glass that frames the serene view and opens onto a generous deck. A full bath completes this level. Downstairs, the luxurious primary suite offers a spa-like bathroom, private deck, sitting area, and sweeping views. Two additional bedrooms, one with its own sitting area, a full bath, laundry closet, and storage complete this level. The private front yard provides a lovely outdoor space, while the leveled backyard adds even more outdoor potential.2 car pkg.
This beautiful and tranquil 3 bedroom, 3 bath end unit condo lives like a single-family home. One of only four units, this home offers rare privacy, natural beauty, stunning views, and minutes from the award-winning Kings Mountain Elementary School. The entry opens to a spacious, light-filled floor plan centered around a chef's kitchen featuring top-tier appliances, a prep island with secondary sink, wine refrigerator, and abundant counter and cabinet space. Three large skylights flood the kitchen with natural light. The adjacent dining area is ideal for hosting gatherings, flowing into a cozy sitting area with a fireplace, skylight, and custom built-in bookshelves. The living room, with two additional skylights, boasts a wall of glass that frames the serene view and opens onto a generous deck. A full bath completes this level. Downstairs, the luxurious primary suite offers a spa-like bathroom, private deck, sitting area, and sweeping views. Two additional bedrooms, one with its own sitting area, a full bath, laundry closet, and storage complete this level. The private front yard provides a lovely outdoor space, while the leveled backyard adds even more outdoor potential. Tesla Powerwall and solar, 2 car parking. A short distance to Woodside, Palo Alto, and major freeways.
- Days on Market
- 2 days
- Current Status
- Active
- Original Price
- $1,295,000
- List Price
- $1,295,000
- On Market Date
- May 29, 2025
- Property Type
- Condominium
- District
- 900273 - Skyline Area
- Zip Code
- 94062
- MLS ID
- 425038322
- APN
- 112-130-010
- Year Built
- 1984
- Stories in Building
- 2
- Number of Units
- 4
- Possession
- Close Of Escrow
- Data Source
- SFAR
- Origin MLS System
Kings Mountain Elementary School
Public K-5 Elementary
Students: 57 Distance: 0.3mi
Woodside Elementary School
Public K-8 Elementary
Students: 408 Distance: 3.4mi
Bright Horizon Chinese School
Private K-5 Elementary, Coed
Students: 149 Distance: 4.4mi
Roy Cloud Elementary School
Public K-8 Elementary
Students: 811 Distance: 4.4mi
Canyon Oaks Youth Center
Public 8-12 Opportunity Community
Students: 8 Distance: 4.5mi
Emerald Hills Academy
Private 1-12
Students: NA Distance: 4.5mi
- Bed
- 3
- Bath
- 3
- Parking
- 2
- Covered
- SQ FT
- 2,205
- SQ FT Source
- Unavailable
- Kitchen
- Island, Skylight(s)
- Cooling
- Central
- Dining Room
- Dining/Living Combo
- Living Room
- Deck Attached
- Flooring
- Stone, Tile, Wood
- Fire Place
- Dining Room
- Heating
- Central
- Laundry
- Laundry Closet
- Main Level
- Dining Room, Full Bath(s), Kitchen, Living Room, Street Entrance
- Views
- Canyon, Mountains
- Possession
- Close Of Escrow
- Special Listing Conditions
- None
- * Fee
- $612
- Name
- Kings Mountain HOA
- *Fee includes
- Insurance, Sewer, Trash, and Water
MLS and other Information regarding properties for sale as shown in Theo have been obtained from various sources such as sellers, public records, agents and other third parties. This information may relate to the condition of the property, permitted or unpermitted uses, zoning, square footage, lot size/acreage or other matters affecting value or desirability. Unless otherwise indicated in writing, neither brokers, agents nor Theo have verified, or will verify, such information. If any such information is important to buyer in determining whether to buy, the price to pay or intended use of the property, buyer is urged to conduct their own investigation with qualified professionals, satisfy themselves with respect to that information, and to rely solely on the results of that investigation.
School data provided by GreatSchools. School service boundaries are intended to be used as reference only. To verify enrollment eligibility for a property, contact the school directly.
