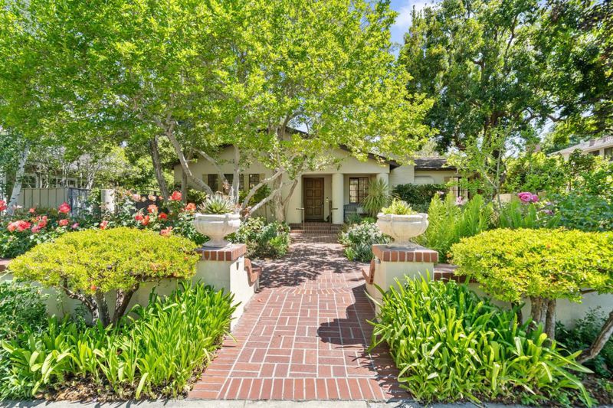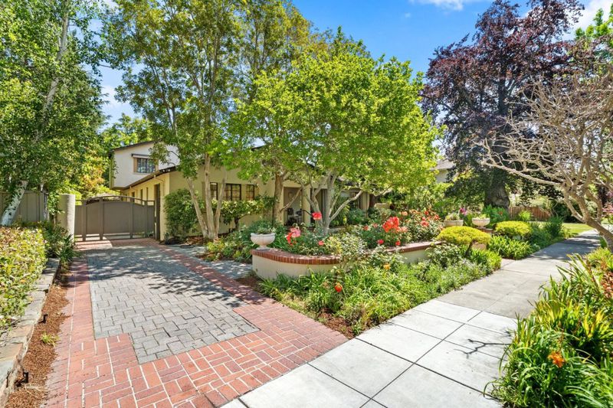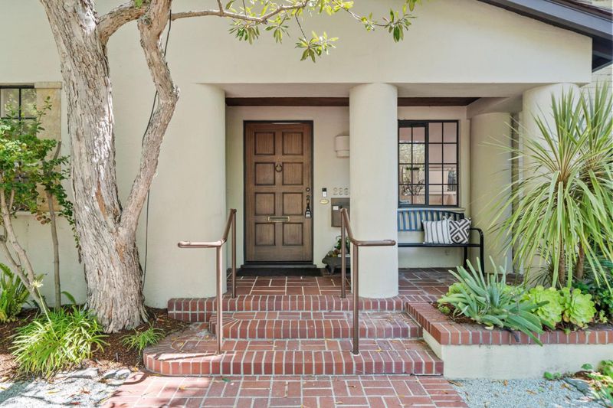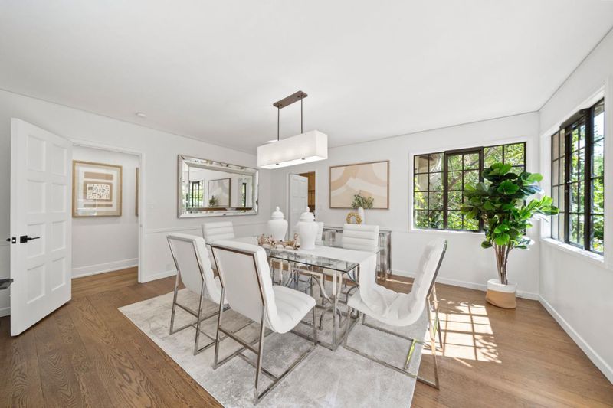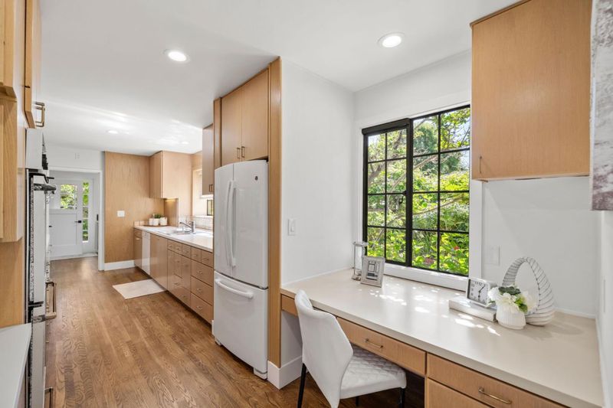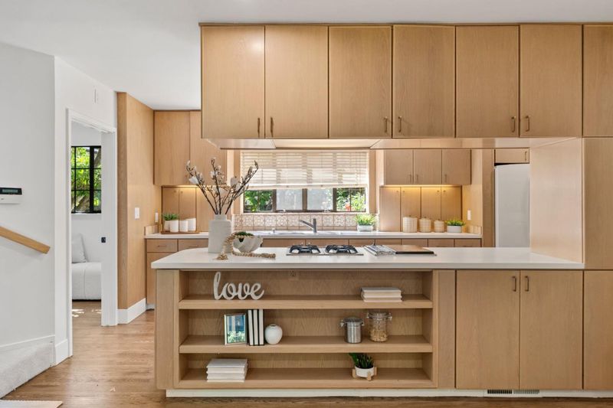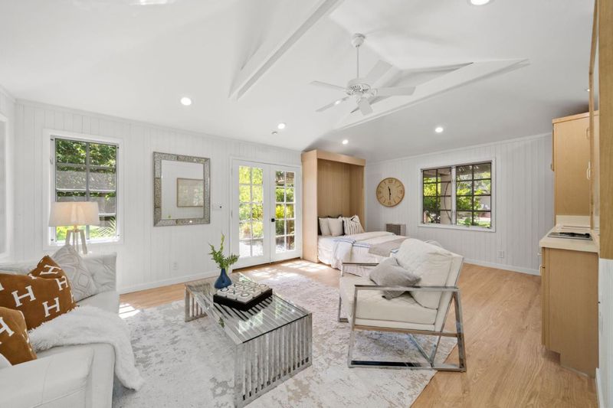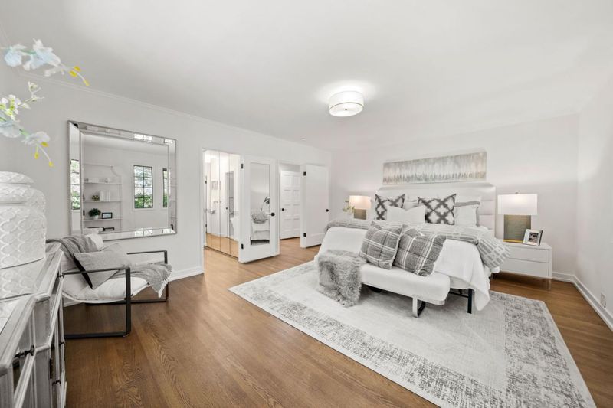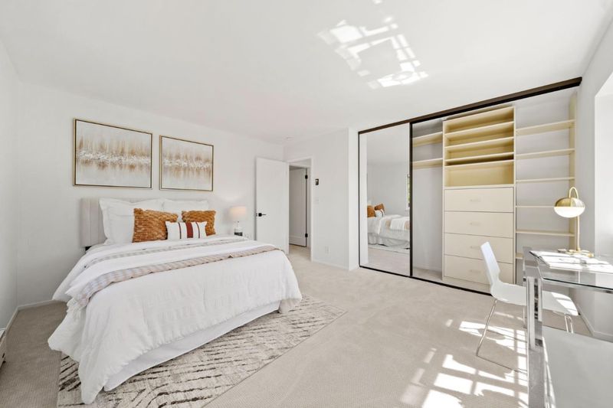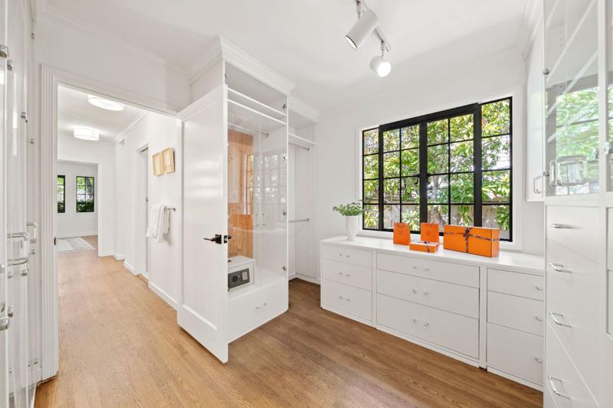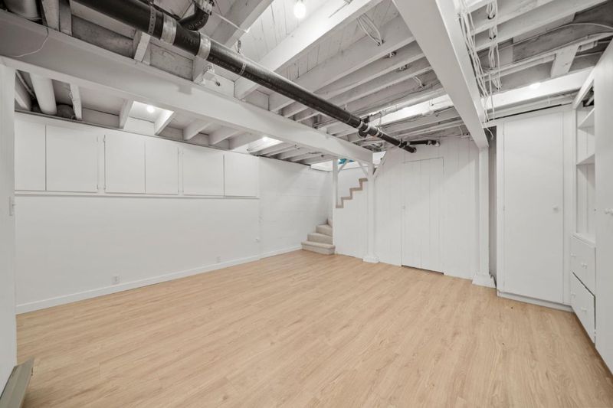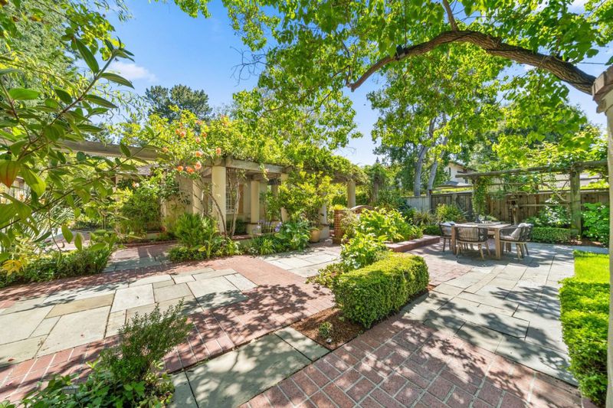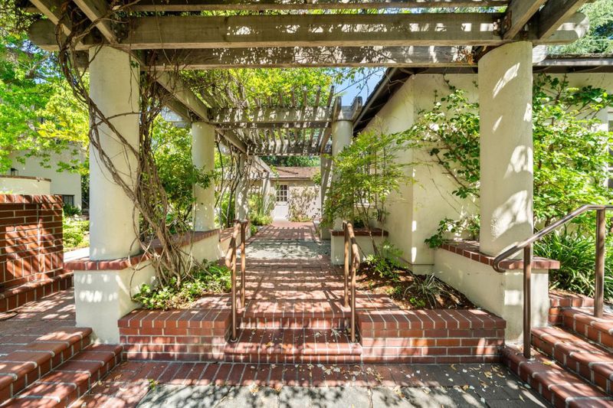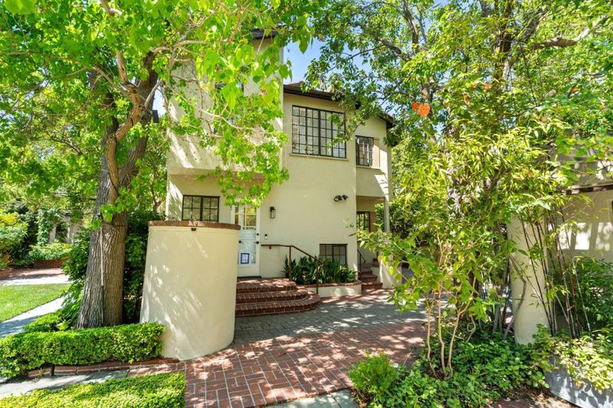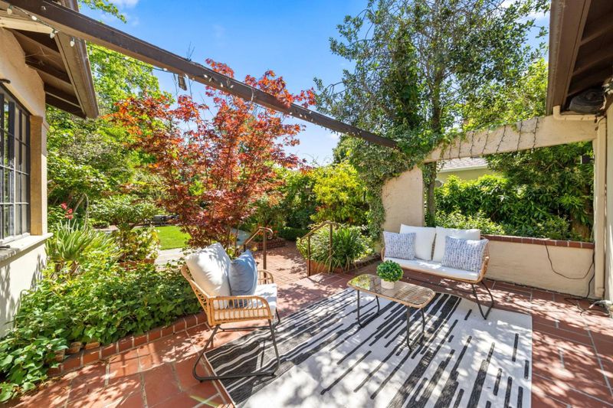
$7,988,000
2,933
SQ FT
$2,723
SQ/FT
2365 Waverley Street
@ Nevada - 237 - Old Palo Alto, Palo Alto
- 4 Bed
- 3 Bath
- 2 Park
- 2,933 sqft
- PALO ALTO
-

-
Sat May 31, 2:00 pm - 4:00 pm
Beautiful home on 13,000 sqft lot in Old Palo Alto with guest house plus additional detached unit.
-
Sun Jun 1, 1:00 pm - 4:00 pm
Beautiful home on 13,000 sqft lot in Old Palo Alto with guest house plus additional detached unit.
Beautiful home in Old Palo Alto plus guest house and an additional detached unit on 13,000 sqft lot. This estate offers exceptional privacy & seamless indoor/outdoor living. Approach the gracious portico entry via an elegant herringbone brick path through meticulous gardens w/ lush perennials. living rm w/fireplace and a formal dining rm, each w/ hardwood floors, and French doors opening to the grounds. Expansive kitchen w/ample cabinet space & work nook flows to an inviting family rm with add fireplace & sun-drenched breakfast nook with banquette seating; both opening to the garden patio. Laundry rm contains stairs to basement. 3 bdrms including primary suite on the main level w/ oversized walk in closet. 2 bdrm &1 bth on the 2nd floor. Entertainer's dream grounds w/ vast al fresco dining under mature trees and a pergola, accented by a custom brick-bordered fountain with calla lilies. Two detached structures offer exceptional flexibility: (1) a charming guest house with one bedroom, one bathroom, living space, & kitchenette, & (2) an additional unit with a kitchenette, perfect for a fitness center, game rm/ artist's studio, vaulted ceilings, dramatic skylights & expansive windows. Premier address on a tranquil, tree-lined street in one of Palo Altos most coveted locations.
- Days on Market
- 1 day
- Current Status
- Active
- Original Price
- $7,988,000
- List Price
- $7,988,000
- On Market Date
- May 29, 2025
- Property Type
- Single Family Home
- Area
- 237 - Old Palo Alto
- Zip Code
- 94301
- MLS ID
- ML82008789
- APN
- 124-11-083
- Year Built
- 1950
- Stories in Building
- 2
- Possession
- Unavailable
- Data Source
- MLSL
- Origin MLS System
- MLSListings, Inc.
David Starr Jordan Middle School
Public 6-8 Middle
Students: 1050 Distance: 0.5mi
Keys School
Private K-8 Elementary, Coed
Students: 324 Distance: 0.6mi
Keys Family Day School
Private K-4
Students: 177 Distance: 0.6mi
El Carmelo Elementary School
Public K-5 Elementary
Students: 360 Distance: 0.6mi
Stratford School
Private K-5 Coed
Students: 202 Distance: 0.6mi
Casa Dei Bambini School
Private K-1
Students: 93 Distance: 0.7mi
- Bed
- 4
- Bath
- 3
- Double Sinks, Full on Ground Floor, Shower over Tub - 1, Stall Shower - 2+, Tile, Updated Bath
- Parking
- 2
- Detached Garage, Parking Area
- SQ FT
- 2,933
- SQ FT Source
- Unavailable
- Lot SQ FT
- 13,090.0
- Lot Acres
- 0.300505 Acres
- Kitchen
- Cooktop - Gas, Garbage Disposal, Island, Microwave, Oven - Electric, Oven Range - Built-In, Oven Range - Electric, Refrigerator
- Cooling
- Ceiling Fan, Other
- Dining Room
- Eat in Kitchen, Formal Dining Room
- Disclosures
- NHDS Report
- Family Room
- Kitchen / Family Room Combo
- Flooring
- Carpet, Hardwood, Laminate
- Foundation
- Concrete Perimeter
- Fire Place
- Wood Burning
- Heating
- Central Forced Air
- Laundry
- Gas Hookup, Inside, Tub / Sink
- Architectural Style
- Other
- Fee
- Unavailable
MLS and other Information regarding properties for sale as shown in Theo have been obtained from various sources such as sellers, public records, agents and other third parties. This information may relate to the condition of the property, permitted or unpermitted uses, zoning, square footage, lot size/acreage or other matters affecting value or desirability. Unless otherwise indicated in writing, neither brokers, agents nor Theo have verified, or will verify, such information. If any such information is important to buyer in determining whether to buy, the price to pay or intended use of the property, buyer is urged to conduct their own investigation with qualified professionals, satisfy themselves with respect to that information, and to rely solely on the results of that investigation.
School data provided by GreatSchools. School service boundaries are intended to be used as reference only. To verify enrollment eligibility for a property, contact the school directly.
