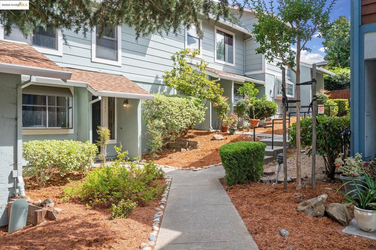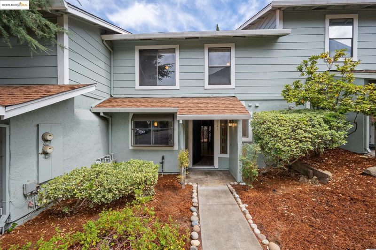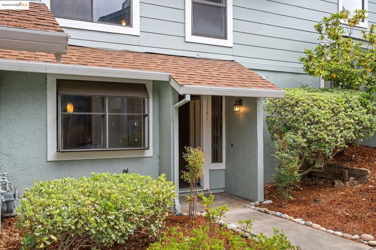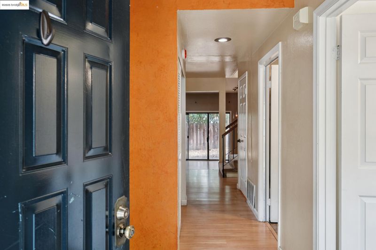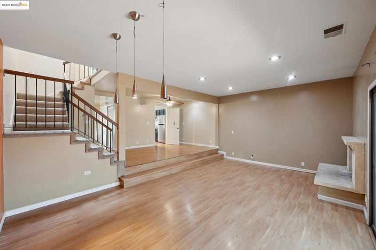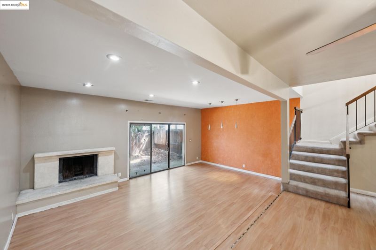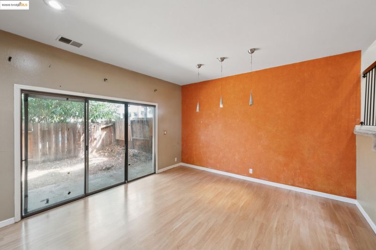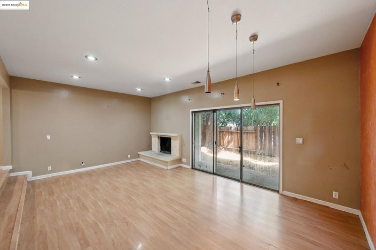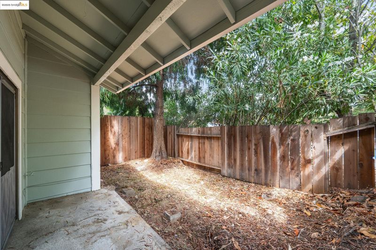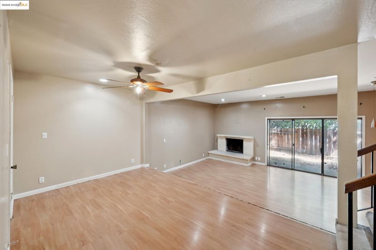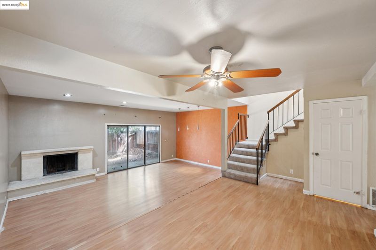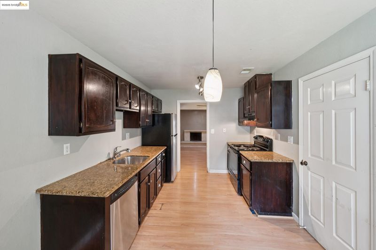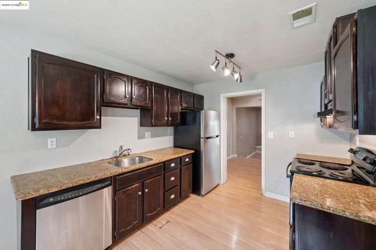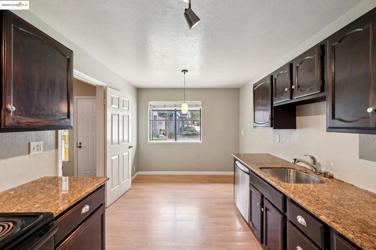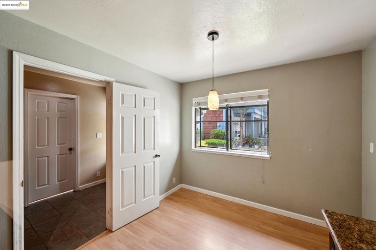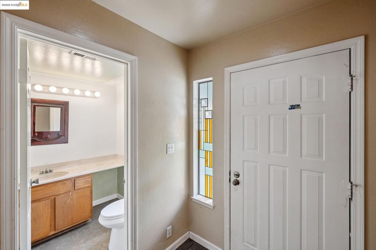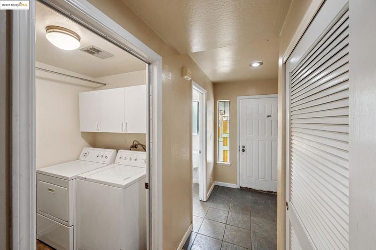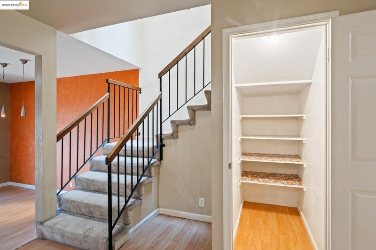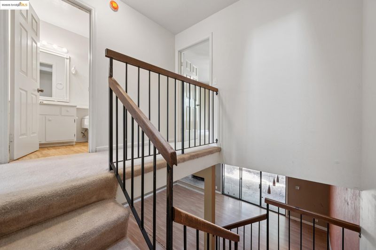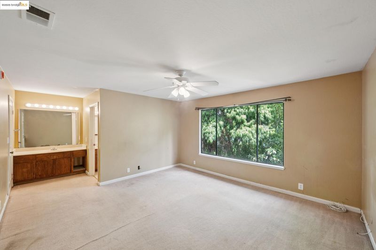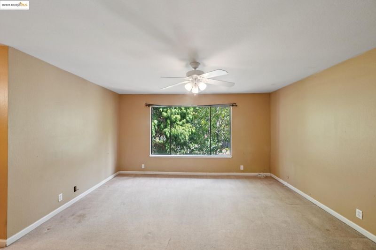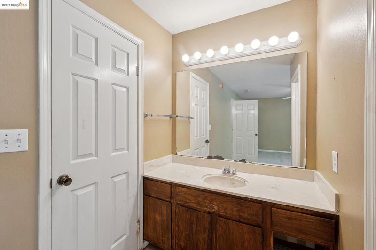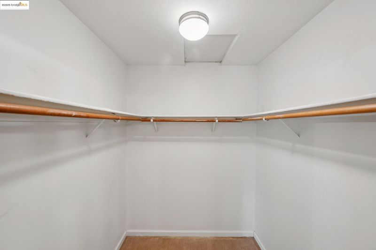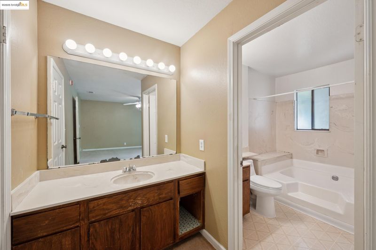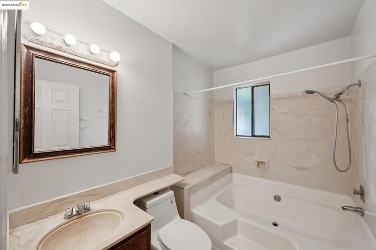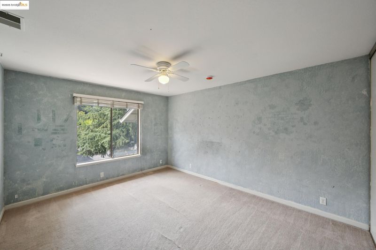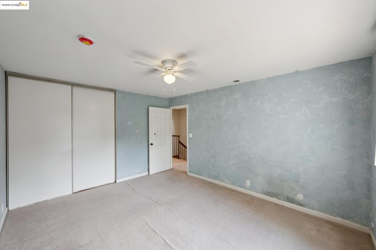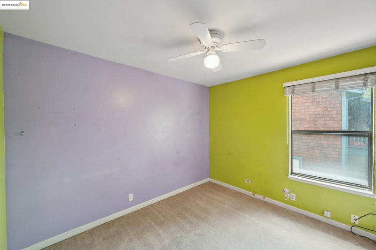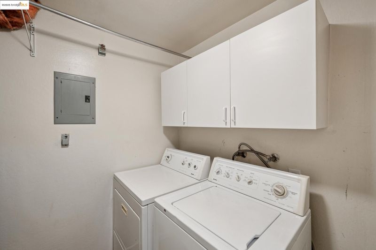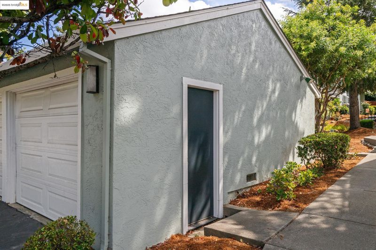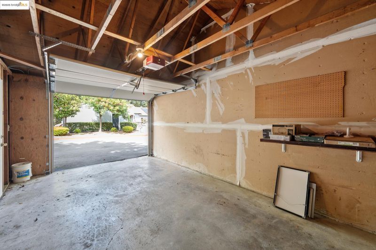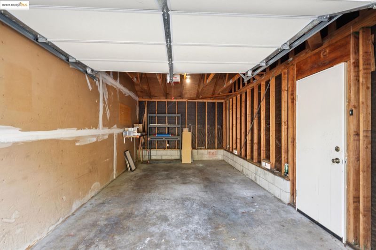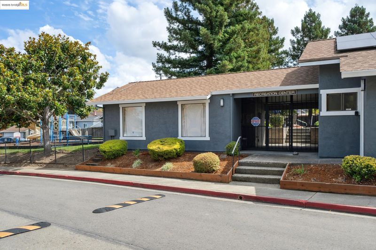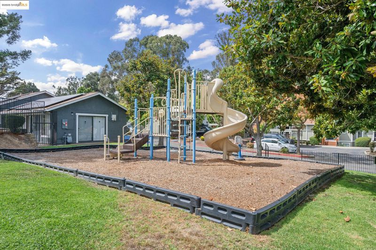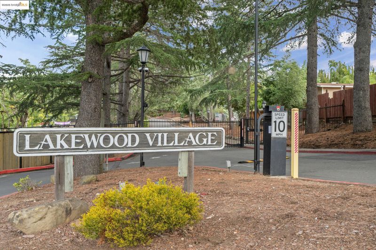
$725,000
1,690
SQ FT
$429
SQ/FT
3241 Monika Lane
@ Woodroe - Lakewood Village, Hayward
- 3 Bed
- 2.5 (2/1) Bath
- 1 Park
- 1,690 sqft
- Hayward
-

-
Sat Sep 13, 2:00 pm - 4:30 pm
First Open!
Opportunity to build instant equity and reimagine a home specific to your personal taste in one of Hayward’s most desirable and picturesque locations. Within the privacy of the gated Lakewood Village community in the Fairview neighborhood, 3241 Monika Lane awaits a savvy new owner with vision. Get in early on this spacious 3 bedroom, 2.5 bathroom townhome and seize the chance to select your own fixtures and finishes before the standard Realtor facelift. On the main level you’ll find ample living space with high ceilings, access to an outdoor patio, multiple dining areas, half-bathroom, laundry room, and the kitchen ready for your inspiration. The upper level consists of a generously sized primary bedroom with ensuite bath, two additional bedrooms, and a full hallway bathroom. Community amenities include well maintained grounds, pool, hot tub, sauna, dog park, and ample guest parking. If the sanctuary of nature is what you crave, Don Castro Regional Recreation Area is less than a half-mile away, practically in your backyard!
- Current Status
- New
- Original Price
- $725,000
- List Price
- $725,000
- On Market Date
- Sep 11, 2025
- Property Type
- Townhouse
- D/N/S
- Lakewood Village
- Zip Code
- 94541
- MLS ID
- 41111187
- APN
- 41711050
- Year Built
- 1980
- Stories in Building
- 2
- Possession
- Close Of Escrow
- Data Source
- MAXEBRDI
- Origin MLS System
- Bridge AOR
Woodroe Woods School
Private PK-5 Elementary, Coed
Students: 130 Distance: 0.1mi
Fairview Elementary School
Public K-6 Elementary
Students: 549 Distance: 0.6mi
Independent Elementary School
Public K-5 Elementary
Students: 626 Distance: 0.7mi
Creekside Middle School
Public 6-8 Middle
Students: 781 Distance: 0.9mi
Marshall Elementary School
Public K-5 Elementary
Students: 490 Distance: 0.9mi
Vita Academy
Private 1-6
Students: NA Distance: 1.1mi
- Bed
- 3
- Bath
- 2.5 (2/1)
- Parking
- 1
- Detached, Garage, Off Street
- SQ FT
- 1,690
- SQ FT Source
- Public Records
- Lot SQ FT
- 1,285.0
- Lot Acres
- 0.03 Acres
- Pool Info
- In Ground, Community
- Kitchen
- Dishwasher, Electric Range, Refrigerator, Dryer, Washer, Stone Counters, Electric Range/Cooktop
- Cooling
- Ceiling Fan(s)
- Disclosures
- Other - Call/See Agent
- Entry Level
- 1
- Flooring
- Vinyl, Carpet
- Foundation
- Fire Place
- Living Room
- Heating
- Forced Air
- Laundry
- Dryer, Laundry Room, Washer
- Upper Level
- 3 Bedrooms, 2 Baths
- Main Level
- 0.5 Bath, Laundry Facility, No Steps to Entry, Main Entry
- Possession
- Close Of Escrow
- Architectural Style
- Contemporary
- Construction Status
- Existing
- Location
- Level
- Roof
- Composition Shingles
- Water and Sewer
- Public
- Fee
- $510
MLS and other Information regarding properties for sale as shown in Theo have been obtained from various sources such as sellers, public records, agents and other third parties. This information may relate to the condition of the property, permitted or unpermitted uses, zoning, square footage, lot size/acreage or other matters affecting value or desirability. Unless otherwise indicated in writing, neither brokers, agents nor Theo have verified, or will verify, such information. If any such information is important to buyer in determining whether to buy, the price to pay or intended use of the property, buyer is urged to conduct their own investigation with qualified professionals, satisfy themselves with respect to that information, and to rely solely on the results of that investigation.
School data provided by GreatSchools. School service boundaries are intended to be used as reference only. To verify enrollment eligibility for a property, contact the school directly.
