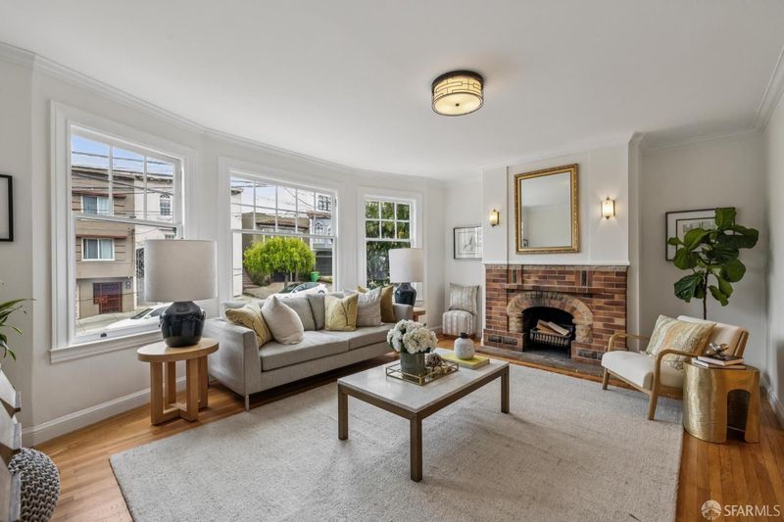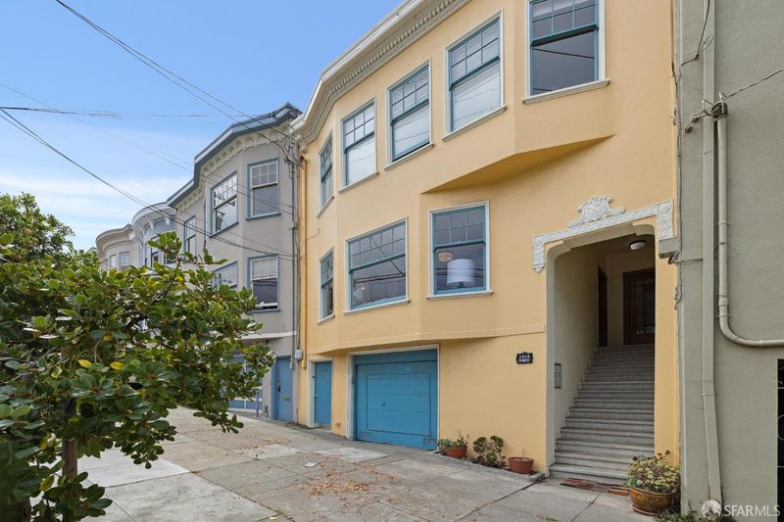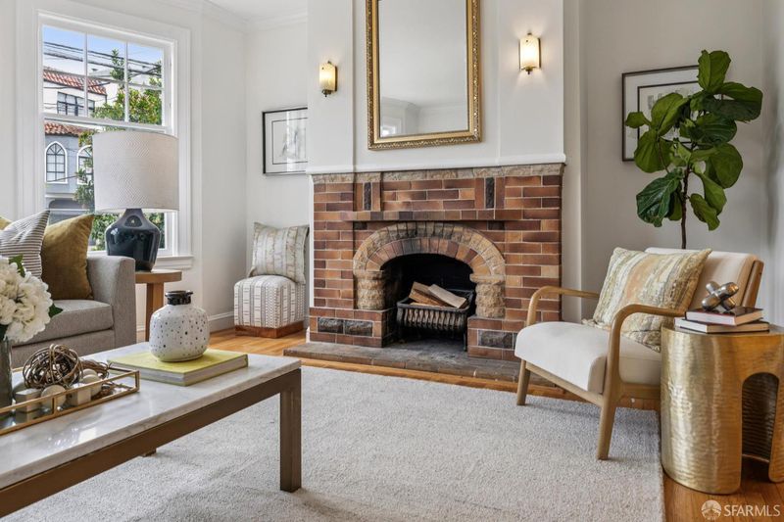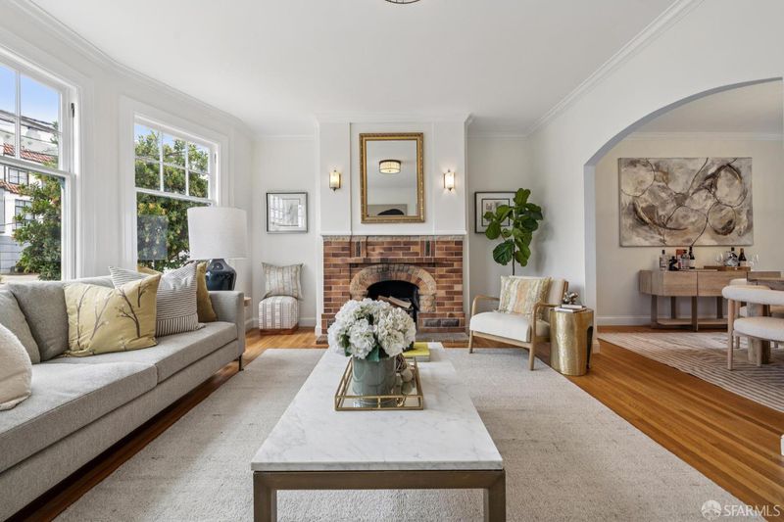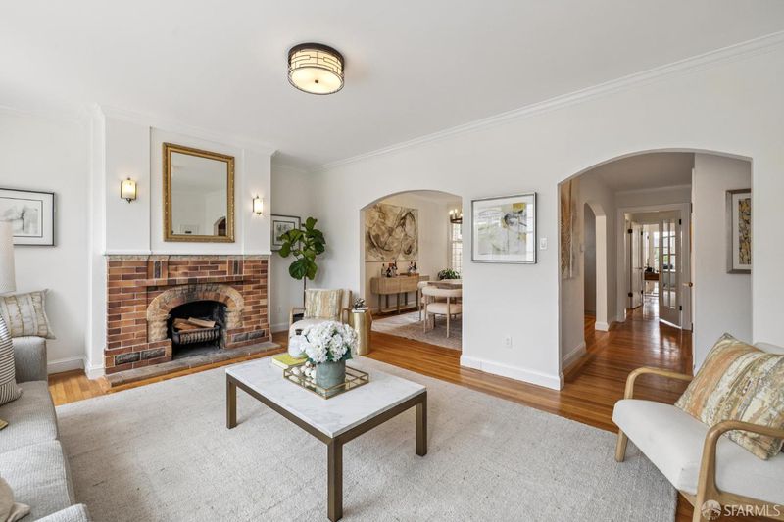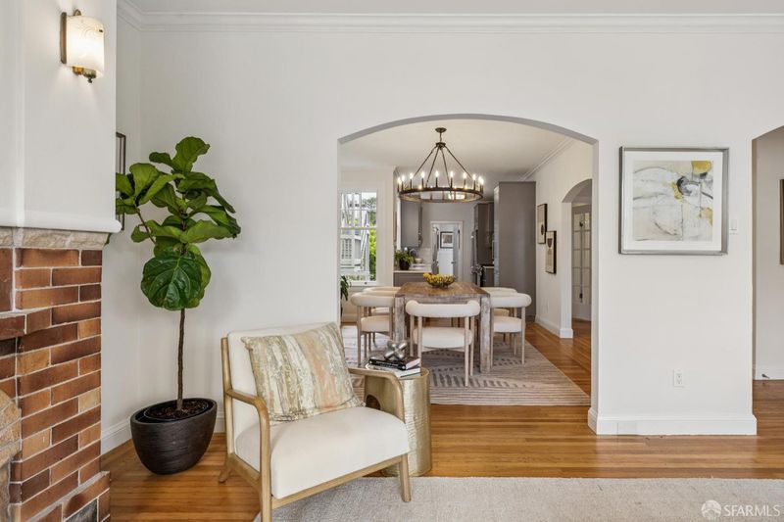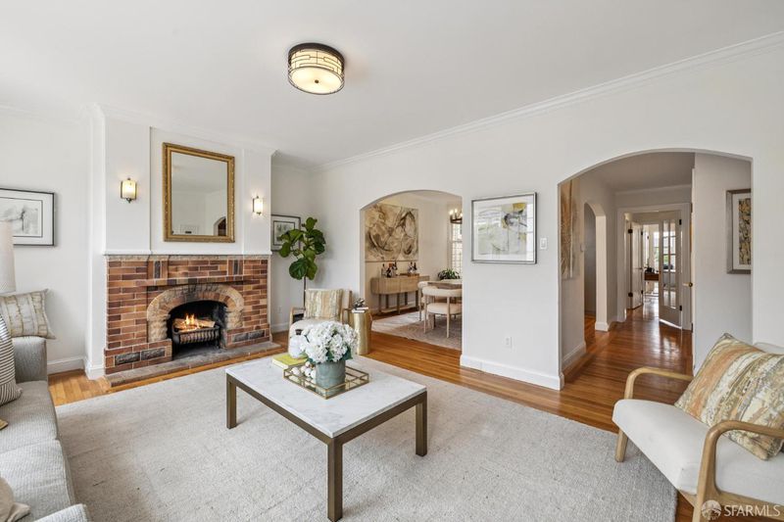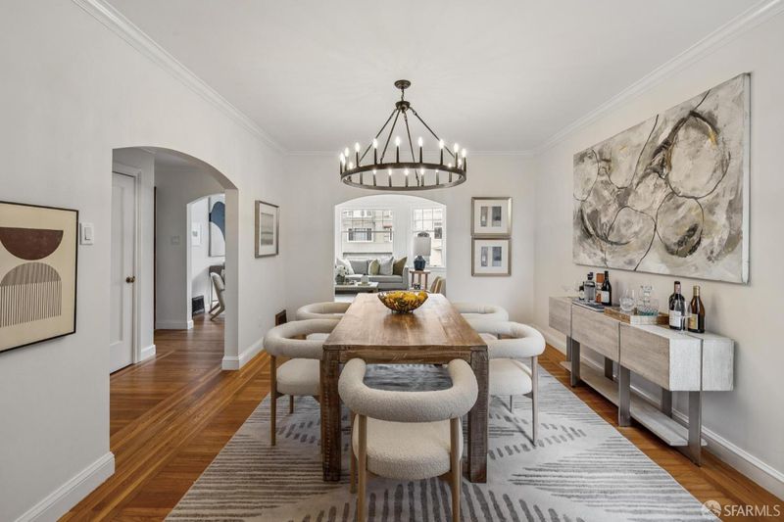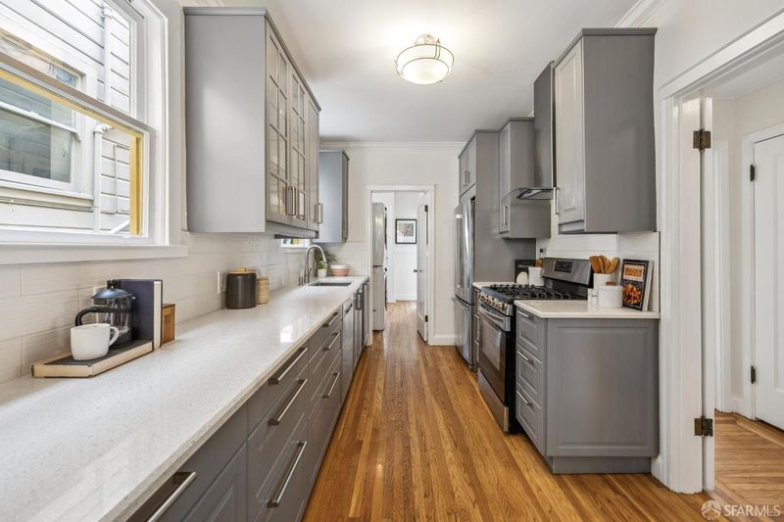
$1,179,000
1,128
SQ FT
$1,045
SQ/FT
1421 17th Ave
@ Judah/Kirkham - 2 - Inner Sunset, San Francisco
- 2 Bed
- 1 Bath
- 1 Park
- 1,128 sqft
- San Francisco
-

-
Sat Sep 13, 2:00 pm - 4:00 pm
First open house
-
Sun Sep 14, 2:00 pm - 4:00 pm
First Sunday open
-
Tue Sep 16, 1:00 pm - 3:00 pm
Tues 1-3PM
Located in the heart of the Inner Sunset, 1421 17th Ave is a gorgeous updated full-floor condo in excellent condition that effortlessly blends 1920s charm with sophisticated modern upgrades. This bright and inviting 2BD/1BA residence features hardwood floors & natural light throughout, creating a warm and welcoming atmosphere. The open floorplan is designed for modern living, with a seamless flow between the spacious living room, dining area, and a large remodeled kitchen. Bathed in natural light, the kitchen includes plentiful quartz counter space, stainless steel appliances, and ample cabinetry. A convenient in-unit laundry area adds ease to the daily routine. Both west-facing bedrooms offer peaceful garden outlooks. Updated split bath. The owners have done partial electrical upgrades within their unit and the HOA has done their SB326 balcony inspection - all good. Additional perks include 1-car independent garage parking, plenty of storage, and access to a pleasant shared garden. With a 92 Walk Score, you're just 2 minutes to the Irving Corridor, and only a few blocks from Golden Gate Park, the N-Judah line, UCSF, and the vibrant shops, boutiques, fine dining and numerous coffee shops at Irving and 9th Avenue. Low HOA dues of $360/mo complete this exceptional offering.
- Days on Market
- 2 days
- Current Status
- Active
- Original Price
- $1,179,000
- List Price
- $1,179,000
- On Market Date
- Sep 11, 2025
- Property Type
- Condominium
- District
- 2 - Inner Sunset
- Zip Code
- 94122
- MLS ID
- 425073092
- APN
- 1836048
- Year Built
- 1925
- Stories in Building
- 0
- Number of Units
- 3
- Possession
- Close Of Escrow
- Data Source
- SFAR
- Origin MLS System
Woodside International School
Private 9-12 Secondary, Coed
Students: 51 Distance: 0.1mi
Jefferson Elementary School
Public K-5 Elementary
Students: 490 Distance: 0.2mi
Saint Anne School
Private K-8 Elementary, Religious, Coed
Students: 347 Distance: 0.2mi
Yu (Alice Fong) Elementary School
Public K-8 Elementary
Students: 590 Distance: 0.3mi
Cornerstone Academy-Lawton Campus
Private K-2 Preschool Early Childhood Center, Elementary, Religious, Coed
Students: 17 Distance: 0.5mi
Independence High School
Public 9-12 Alternative
Students: 186 Distance: 0.6mi
- Bed
- 2
- Bath
- 1
- Split Bath, Tub w/Shower Over
- Parking
- 1
- Enclosed, Garage Facing Front, Side-by-Side
- SQ FT
- 1,128
- SQ FT Source
- Unavailable
- Lot SQ FT
- 2,988.0
- Lot Acres
- 0.0686 Acres
- Kitchen
- Quartz Counter
- Flooring
- Wood
- Foundation
- Concrete
- Fire Place
- Living Room
- Heating
- Central
- Laundry
- Washer/Dryer Stacked Included
- Possession
- Close Of Escrow
- Special Listing Conditions
- None
- Fee
- $360
MLS and other Information regarding properties for sale as shown in Theo have been obtained from various sources such as sellers, public records, agents and other third parties. This information may relate to the condition of the property, permitted or unpermitted uses, zoning, square footage, lot size/acreage or other matters affecting value or desirability. Unless otherwise indicated in writing, neither brokers, agents nor Theo have verified, or will verify, such information. If any such information is important to buyer in determining whether to buy, the price to pay or intended use of the property, buyer is urged to conduct their own investigation with qualified professionals, satisfy themselves with respect to that information, and to rely solely on the results of that investigation.
School data provided by GreatSchools. School service boundaries are intended to be used as reference only. To verify enrollment eligibility for a property, contact the school directly.
