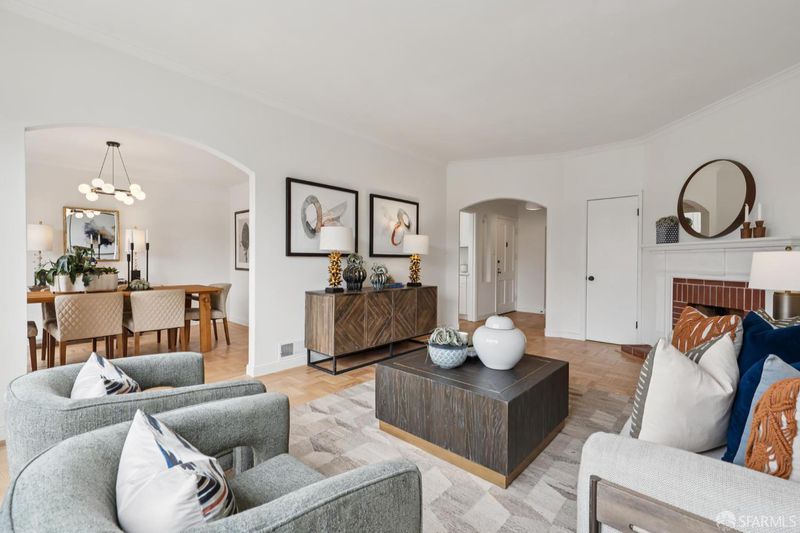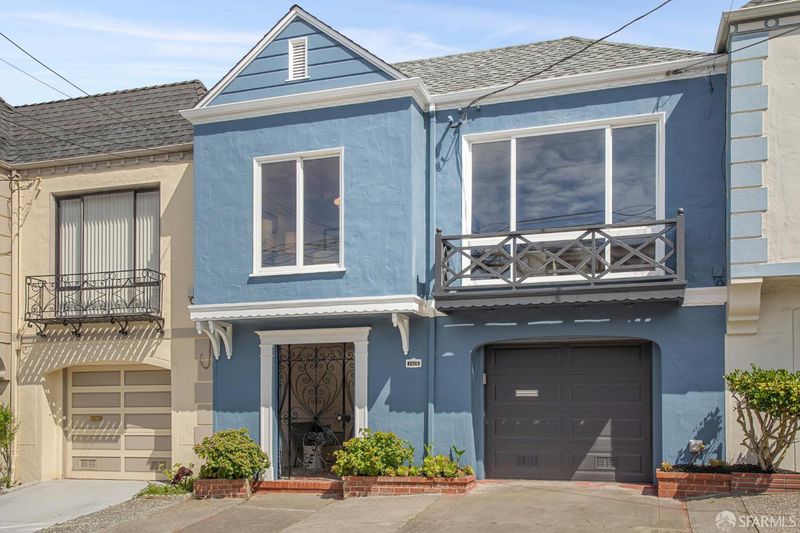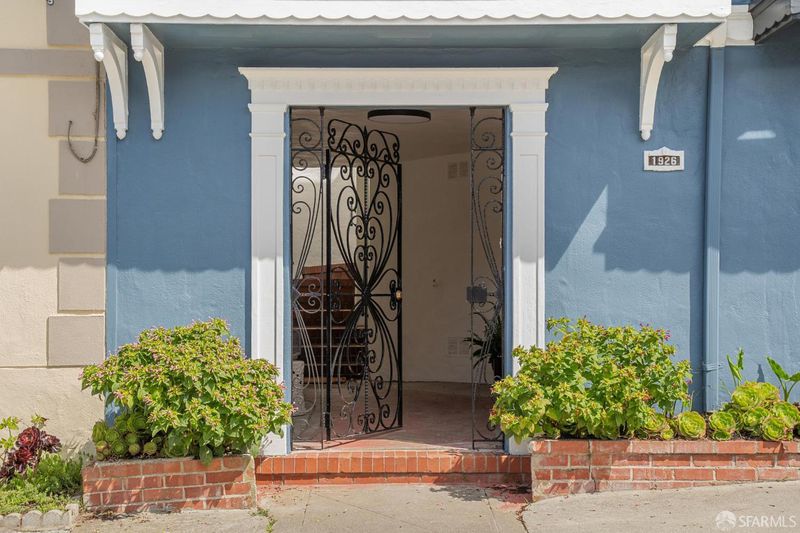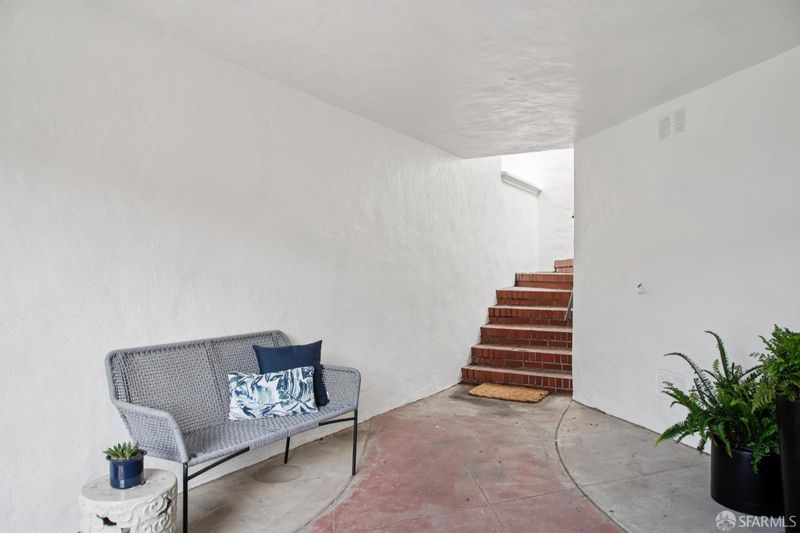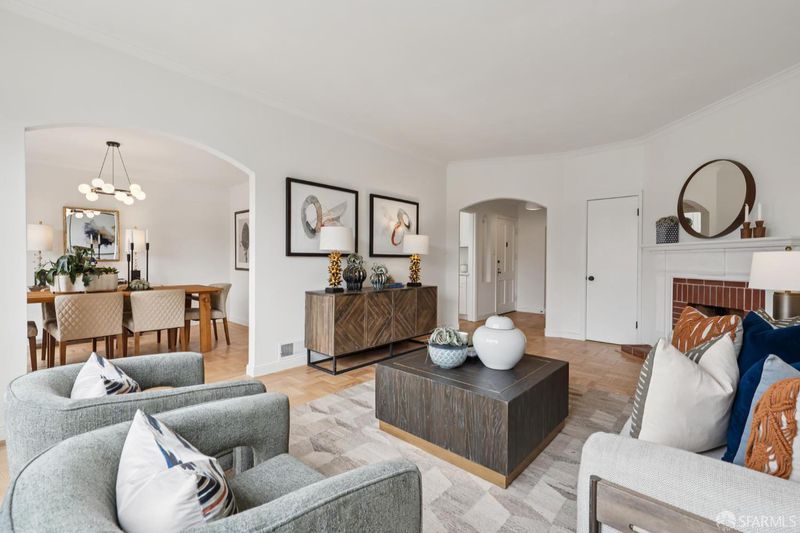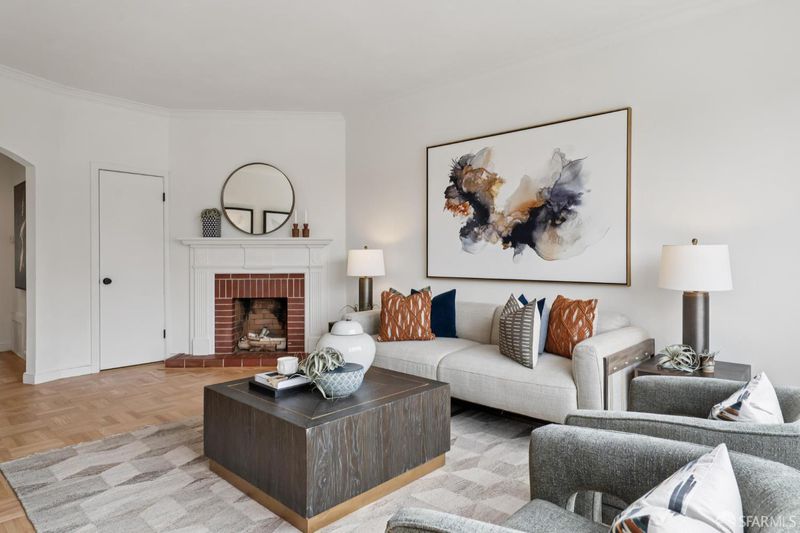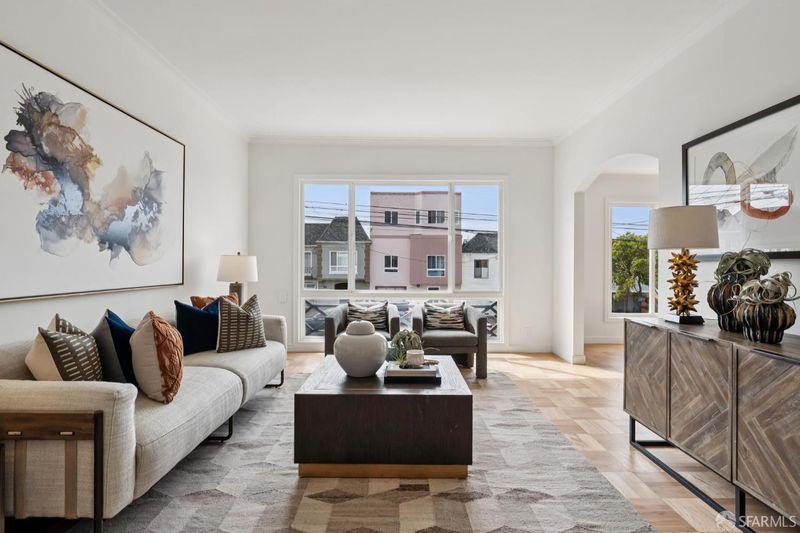
$1,395,000
1,792
SQ FT
$778
SQ/FT
1926 31st Ave
@ Ortega - 2 - Parkside, San Francisco
- 3 Bed
- 1.5 Bath
- 2 Park
- 1,792 sqft
- San Francisco
-

-
Sat Sep 13, 1:00 pm - 4:00 pm
-
Sun Sep 14, 1:00 pm - 4:00 pm
-
Tue Sep 16, 1:00 pm - 3:00 pm
-
Wed Sep 17, 5:00 pm - 7:00 pm
Welcome to 1926 31st Avenue - beautifully updated Parkside home with two bright & spacious bedrooms on main level & large social room/guest room on lower level. Bright & expansive living room w/ large picture windows, flooded w/ natural light, flows into formal dining room & provides perfect venue for entertaining. Elegant living room boasts a gorgeous fireplace with period details and crown molding. Newly renovated kitchen features new stainless steel Bosch appliances, quartz countertops & ample shaker cabinetry for gourmet chef. Two bright and spacious bedrooms on main level overlook the serene backyard. Ground level offers large social room w/ separate wet bar room and fireplace that can be used as a guest room, family/entertainment room or third bedroom. Newly refinished hardwood floors, freshly painted walls & modern light fixtures complete the home. The beautifully landscaped backyard features a detached bonus space that could be used as a home office or artist studio. Garage features parking for one car along w/ laundry & ample storage plus expansion potential. Front driveway allows for parking an additional car. This convenient location places it within walking distance to Parkside & Sunset neighborhood restaurants & shops, as well as public transit. www.1926-31stAve.com
- Days on Market
- 1 day
- Current Status
- Active
- Original Price
- $1,395,000
- List Price
- $1,395,000
- On Market Date
- Sep 11, 2025
- Property Type
- Single Family Residence
- District
- 2 - Parkside
- Zip Code
- 94116
- MLS ID
- 425069758
- APN
- 2104046
- Year Built
- 1942
- Stories in Building
- 0
- Possession
- Close Of Escrow
- Data Source
- SFAR
- Origin MLS System
Stevenson (Robert Louis) Elementary School
Public K-5 Elementary
Students: 489 Distance: 0.2mi
St. Ignatius College Preparatory School
Private 9-12 Secondary, Religious, Coed
Students: 1478 Distance: 0.4mi
Giannini (A.P.) Middle School
Public 6-8 Middle
Students: 1188 Distance: 0.4mi
Lawton Alternative Elementary School
Public K-8 Elementary
Students: 593 Distance: 0.5mi
Lincoln (Abraham) High School
Public 9-12 Secondary
Students: 2070 Distance: 0.5mi
Cornerstone Academy-Lawton Campus
Private K-2 Preschool Early Childhood Center, Elementary, Religious, Coed
Students: 17 Distance: 0.5mi
- Bed
- 3
- Bath
- 1.5
- Parking
- 2
- Attached, Interior Access, Uncovered Parking Space
- SQ FT
- 1,792
- SQ FT Source
- Unavailable
- Lot SQ FT
- 2,996.0
- Lot Acres
- 0.0688 Acres
- Kitchen
- Quartz Counter
- Dining Room
- Formal Room
- Flooring
- Wood
- Fire Place
- Brick, Wood Burning
- Heating
- Central, Natural Gas
- Laundry
- Hookups Only
- Main Level
- Bedroom(s), Dining Room, Full Bath(s), Kitchen, Living Room, Partial Bath(s)
- Possession
- Close Of Escrow
- Special Listing Conditions
- None
- Fee
- $0
MLS and other Information regarding properties for sale as shown in Theo have been obtained from various sources such as sellers, public records, agents and other third parties. This information may relate to the condition of the property, permitted or unpermitted uses, zoning, square footage, lot size/acreage or other matters affecting value or desirability. Unless otherwise indicated in writing, neither brokers, agents nor Theo have verified, or will verify, such information. If any such information is important to buyer in determining whether to buy, the price to pay or intended use of the property, buyer is urged to conduct their own investigation with qualified professionals, satisfy themselves with respect to that information, and to rely solely on the results of that investigation.
School data provided by GreatSchools. School service boundaries are intended to be used as reference only. To verify enrollment eligibility for a property, contact the school directly.
