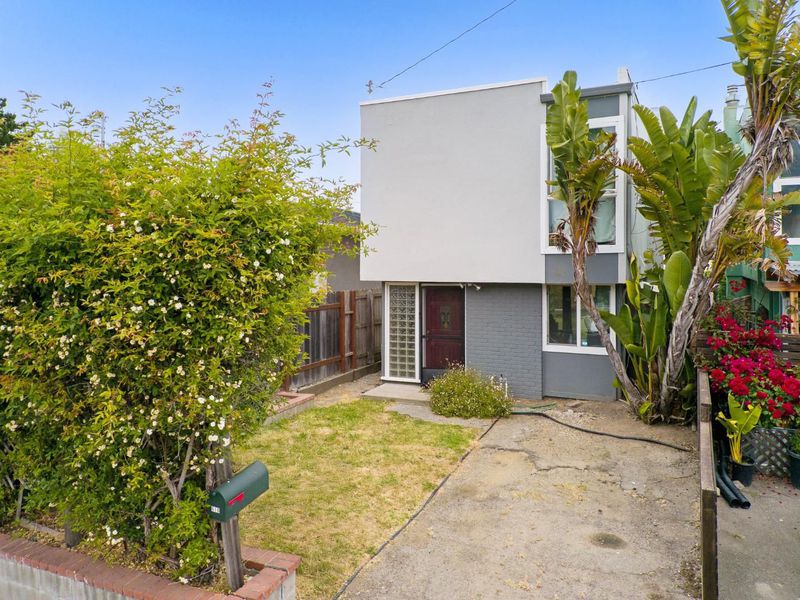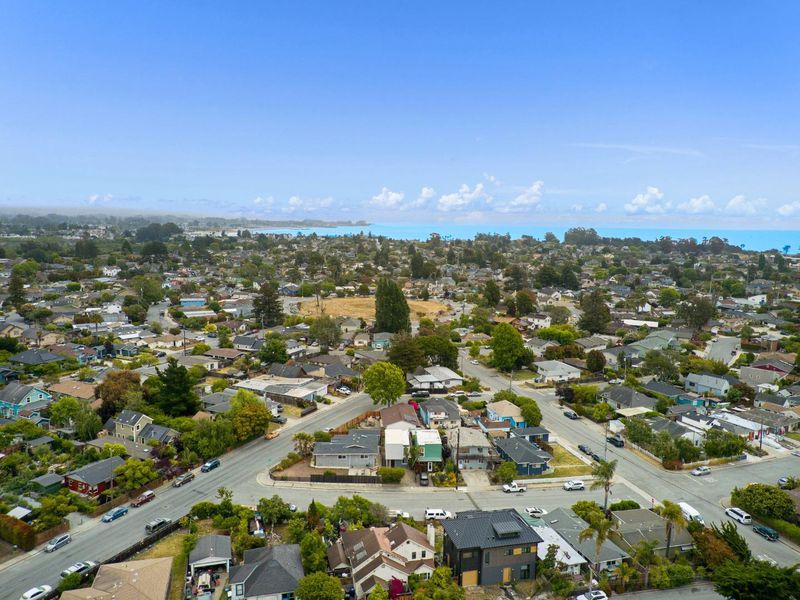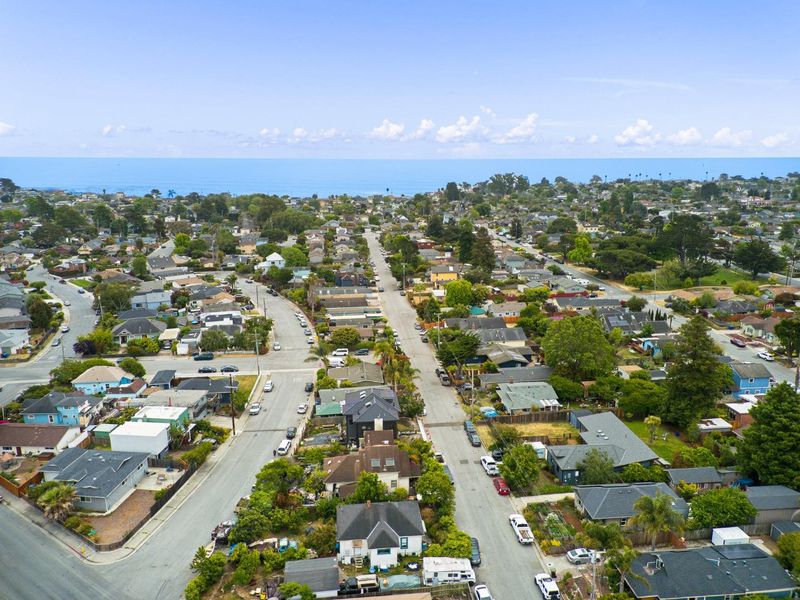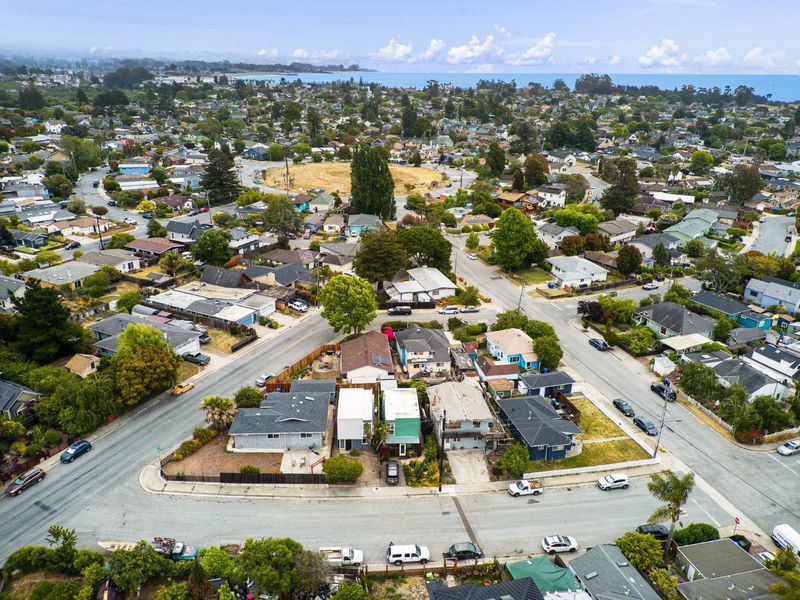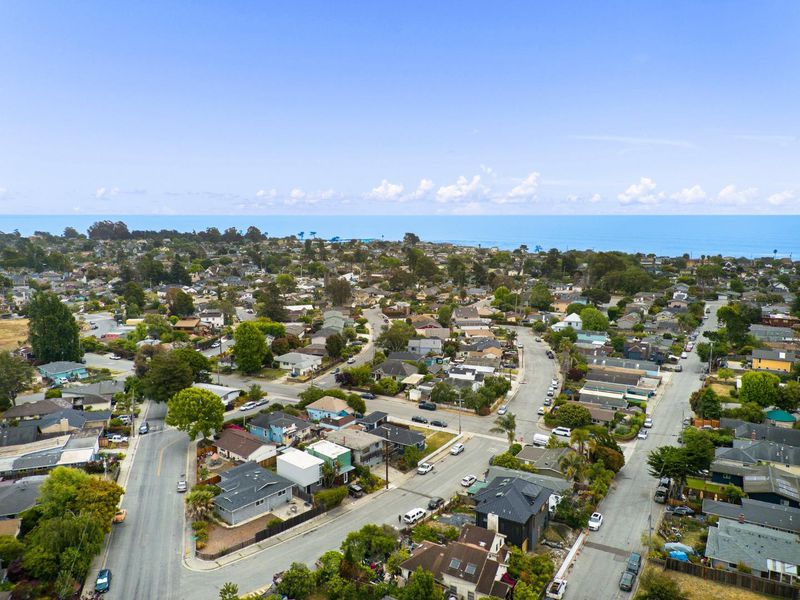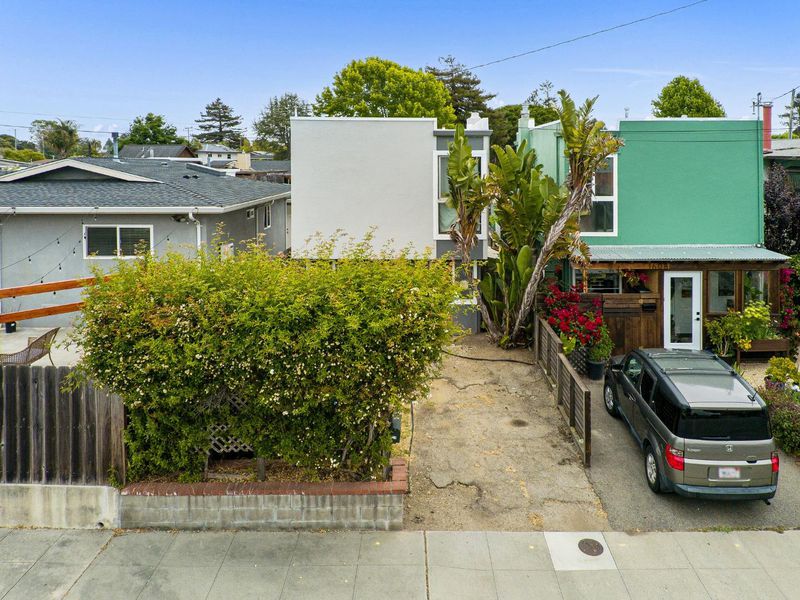
$975,000
860
SQ FT
$1,134
SQ/FT
610 Bethany Curve
@ Rankin Street - 43 - West Santa Cruz, Santa Cruz
- 2 Bed
- 1 Bath
- 1 Park
- 860 sqft
- SANTA CRUZ
-

Whether youre a first-time buyer, savvy investor, or seeking the perfect beach getaway, this delightful two-bedroom, one-bath home in Santa Cruzs coveted Lower West Side neighborhood offers an unbeatable lifestyle. Step outside and take the nearby Bethany Curve trail to West Cliff Drive, where breathtaking views of the Monterey Bay and coastline await. Surf world-renowned breaks at Steamer Lane and Cowells Beach, explore hiking and mountain biking trails at Wilder Ranch and Pogonip, or unwind at the stunning Natural Bridges State Beachall just minutes from your door. Inside, the bright and inviting first floor welcomes you with an open layout featuring a cozy brick fireplace, well-appointed kitchen, and dining area with sliding glass doors that open to a lovely backyard oasis. Upstairs, you'll find two generously sized bedrooms and a full bathroom with a shower-over-tub combo. Enjoy the vibrant West Side community lifestyle with access to farmers markets, artisan shops, breweries, coffee houses, tasting rooms, and more. Plus, easy access to UCSC and convenient commuting both north and south make this home both charming and practical. Dont miss this rare opportunity to live the quintessential Santa Cruz coastal lifestyle at a reasonable price!
- Days on Market
- 3 days
- Current Status
- Active
- Original Price
- $975,000
- List Price
- $975,000
- On Market Date
- Jun 10, 2025
- Property Type
- Single Family Home
- Area
- 43 - West Santa Cruz
- Zip Code
- 95060
- MLS ID
- ML82010458
- APN
- 004-134-10-000
- Year Built
- 1965
- Stories in Building
- 1
- Possession
- Tenant Rights
- Data Source
- MLSL
- Origin MLS System
- MLSListings, Inc.
Santa Cruz Waldorf High School
Private 9-12 Secondary, Coed
Students: 37 Distance: 0.1mi
Brightpath
Private 6-11 Coed
Students: 12 Distance: 0.2mi
Bay View Elementary School
Public K-5 Elementary
Students: 442 Distance: 0.4mi
Spring Hill School
Private K-6 Elementary, Nonprofit, Gifted Talented
Students: 126 Distance: 0.5mi
Brightpath
Private K-12 Coed
Students: NA Distance: 0.6mi
Creekside School
Private 1-12
Students: 6 Distance: 0.7mi
- Bed
- 2
- Bath
- 1
- Parking
- 1
- On Street, Parking Area
- SQ FT
- 860
- SQ FT Source
- Unavailable
- Lot SQ FT
- 1,786.0
- Lot Acres
- 0.041001 Acres
- Cooling
- None
- Dining Room
- Dining Area
- Disclosures
- NHDS Report
- Family Room
- No Family Room
- Foundation
- Concrete Slab
- Fire Place
- Living Room
- Heating
- Wall Furnace
- Possession
- Tenant Rights
- Fee
- Unavailable
MLS and other Information regarding properties for sale as shown in Theo have been obtained from various sources such as sellers, public records, agents and other third parties. This information may relate to the condition of the property, permitted or unpermitted uses, zoning, square footage, lot size/acreage or other matters affecting value or desirability. Unless otherwise indicated in writing, neither brokers, agents nor Theo have verified, or will verify, such information. If any such information is important to buyer in determining whether to buy, the price to pay or intended use of the property, buyer is urged to conduct their own investigation with qualified professionals, satisfy themselves with respect to that information, and to rely solely on the results of that investigation.
School data provided by GreatSchools. School service boundaries are intended to be used as reference only. To verify enrollment eligibility for a property, contact the school directly.
