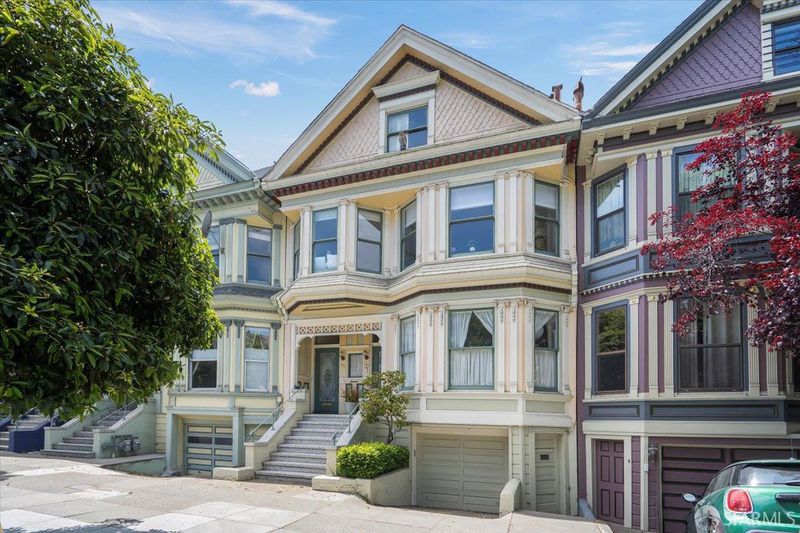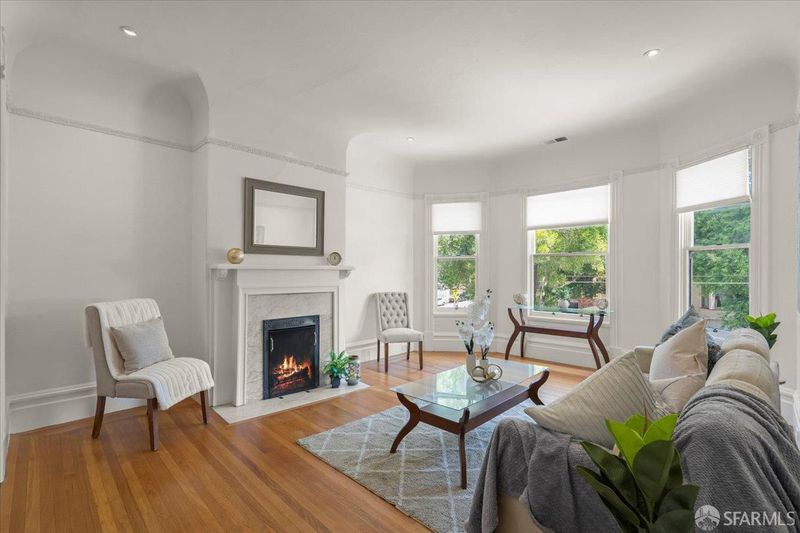
$1,699,000
1,558
SQ FT
$1,091
SQ/FT
787 Arguello Blvd
@ cabrillo - 1 - Inner Richmond, San Francisco
- 3 Bed
- 1 Bath
- 1 Park
- 1,558 sqft
- San Francisco
-

-
Sun Jun 8, 2:00 pm - 4:00 pm
-
Sun Jun 15, 2:00 pm - 4:00 pm
787 Arguello is a beautiful 3-bedroom, 1-bath top-floor condo located in a classic two-unit Victorian building. This elegant home blends timeless architectural details with thoughtful modern updates, offering bright and airy living spaces enhanced by high ceilings and rich hardwood floors throughout. A warm, carpeted staircase leads to the upper-level unit, which features a spacious living room and dining areaideal for both everyday living and entertaining. The kitchen is outfitted with terra cotta tile flooring, granite countertops, and a full suite of stainless steel appliances, including a wine fridge. A laundry room is conveniently located just off the kitchen. One of the unique highlights of this property is the deeded attic space, which spans the full length of the unit and offers a rare opportunity for expansion. Additional features include a dedicated garage parking space, a 200 sq ft private storage and workspace, and access to a shared backyard. HOA dues cover water, trash, building insurance, and common area maintenance, providing peace of mind and ease of living. Located just one block from Golden Gate Park, with a grocery store across the street, this home is situated in one of San Francisco's most sought-after neighborhoods.
- Days on Market
- 2 days
- Current Status
- Active
- Original Price
- $1,699,000
- List Price
- $1,699,000
- On Market Date
- Jun 6, 2025
- Property Type
- Condominium
- District
- 1 - Inner Richmond
- Zip Code
- 94118
- MLS ID
- 425045677
- APN
- 1643-057
- Year Built
- 1905
- Stories in Building
- 0
- Number of Units
- 2
- Possession
- Close Of Escrow
- Data Source
- SFAR
- Origin MLS System
Mccoppin (Frank) Elementary School
Public K-5 Elementary
Students: 220 Distance: 0.3mi
Roosevelt Middle School
Public 6-8 Middle
Students: 694 Distance: 0.4mi
New Traditions Elementary School
Public K-5 Elementary
Students: 246 Distance: 0.5mi
San Francisco High School of the Arts
Private 6-12
Students: 41 Distance: 0.5mi
Zion Lutheran School
Private K-8 Elementary, Religious, Coed
Students: 151 Distance: 0.5mi
Challenge To Learning
Private 7-12 Special Education Program, Combined Elementary And Secondary, Nonprofit
Students: NA Distance: 0.5mi
- Bed
- 3
- Bath
- 1
- Parking
- 1
- Assigned, Attached, Enclosed, Garage Door Opener, Garage Facing Side
- SQ FT
- 1,558
- SQ FT Source
- Unavailable
- Lot SQ FT
- 2,362.0
- Lot Acres
- 0.0542 Acres
- Kitchen
- Breakfast Area, Granite Counter, Stone Counter
- Dining Room
- Formal Area, Formal Room
- Flooring
- Carpet, Tile, Wood
- Foundation
- Concrete Perimeter, Slab
- Heating
- Gas
- Laundry
- Dryer Included, Gas Hook-Up, Inside Area, Inside Room, Sink, Washer Included, Washer/Dryer Stacked Included
- Main Level
- Bedroom(s), Dining Room, Full Bath(s), Kitchen, Living Room, Primary Bedroom
- Possession
- Close Of Escrow
- Basement
- Full
- Architectural Style
- Victorian
- Special Listing Conditions
- None
- * Fee
- $375
- *Fee includes
- Common Areas and Insurance on Structure
MLS and other Information regarding properties for sale as shown in Theo have been obtained from various sources such as sellers, public records, agents and other third parties. This information may relate to the condition of the property, permitted or unpermitted uses, zoning, square footage, lot size/acreage or other matters affecting value or desirability. Unless otherwise indicated in writing, neither brokers, agents nor Theo have verified, or will verify, such information. If any such information is important to buyer in determining whether to buy, the price to pay or intended use of the property, buyer is urged to conduct their own investigation with qualified professionals, satisfy themselves with respect to that information, and to rely solely on the results of that investigation.
School data provided by GreatSchools. School service boundaries are intended to be used as reference only. To verify enrollment eligibility for a property, contact the school directly.



















