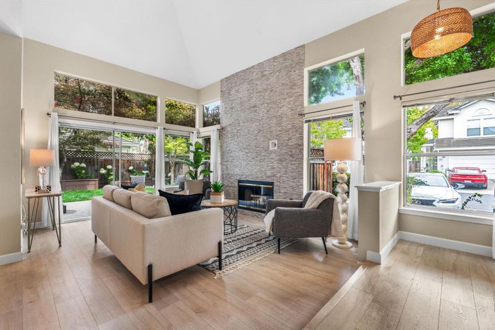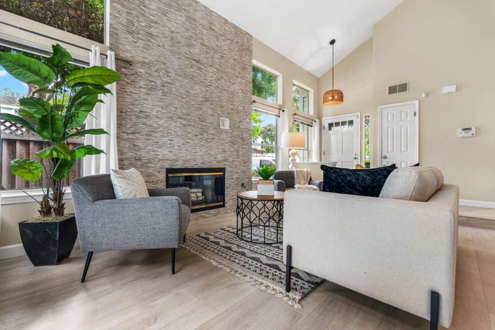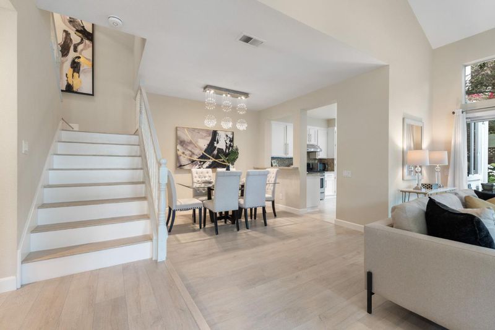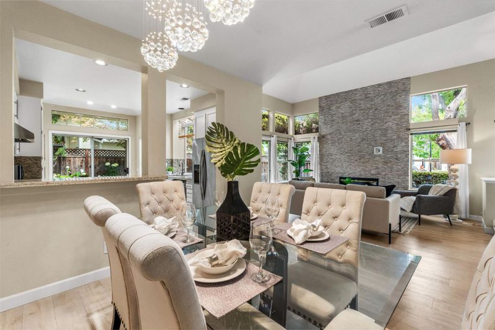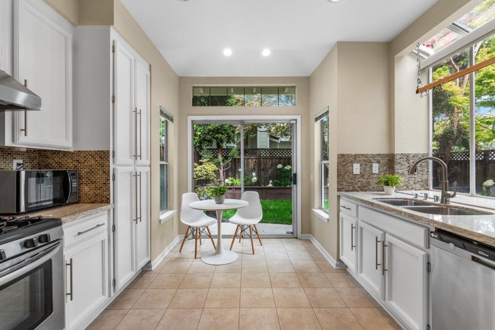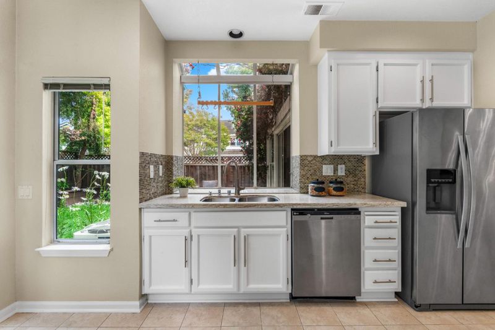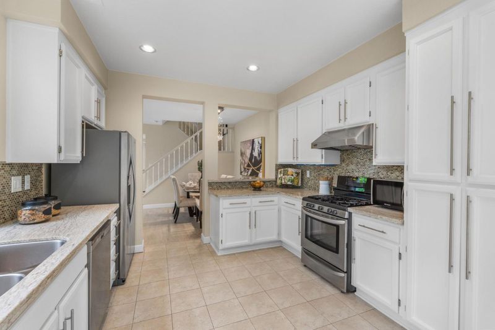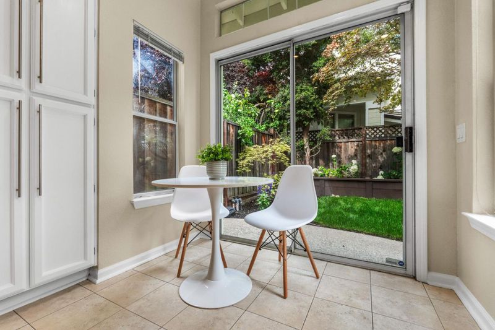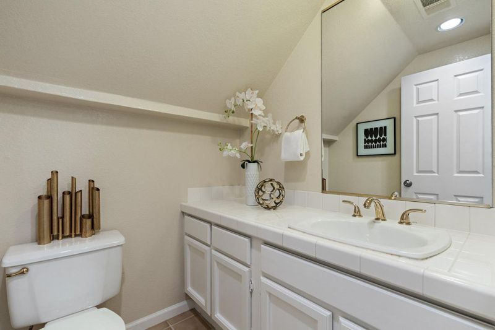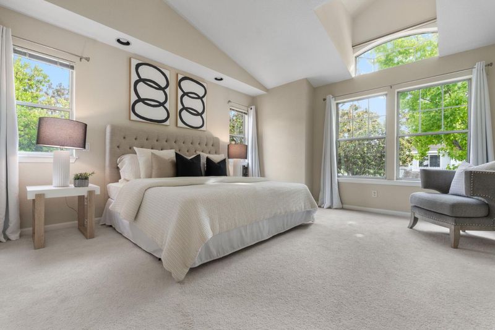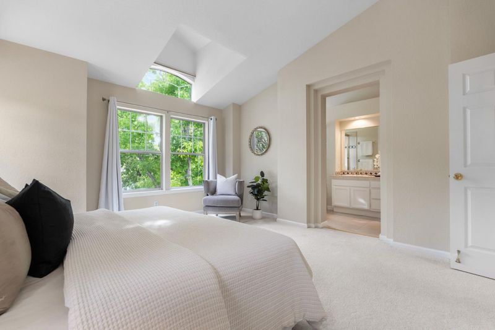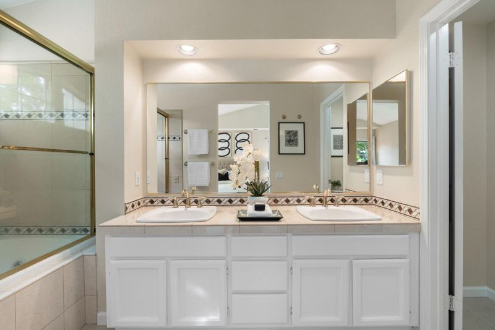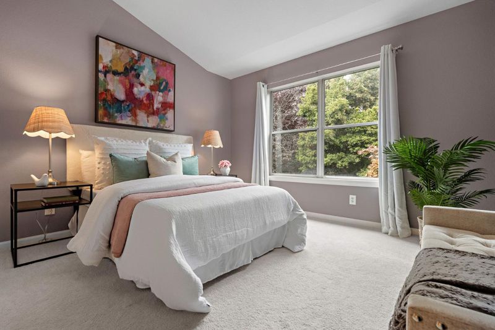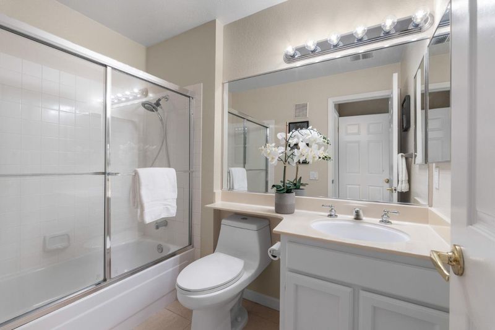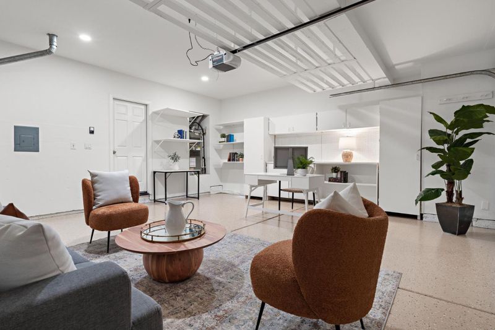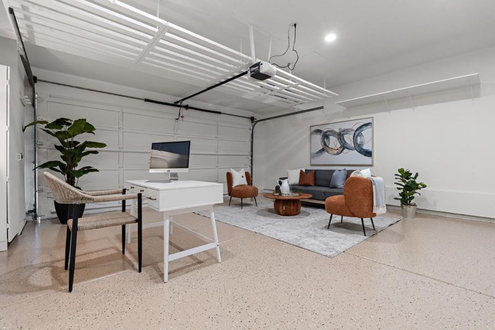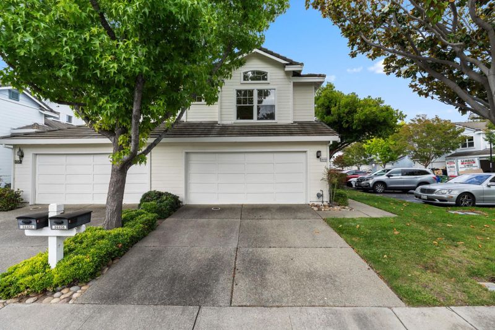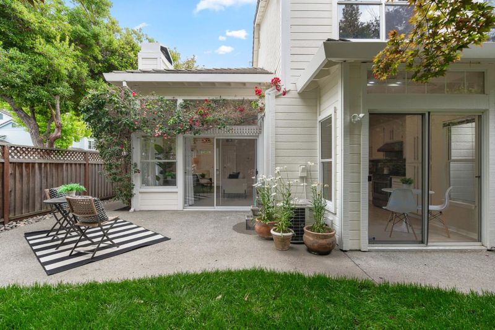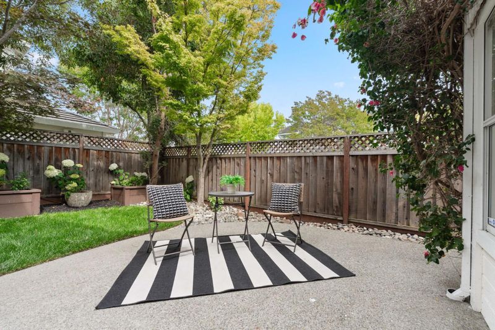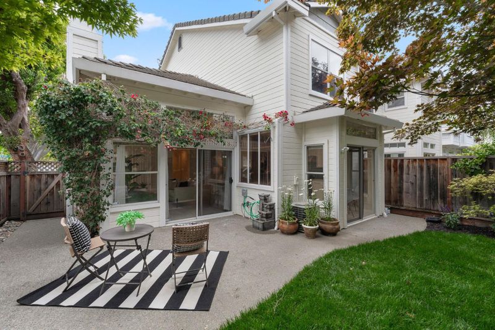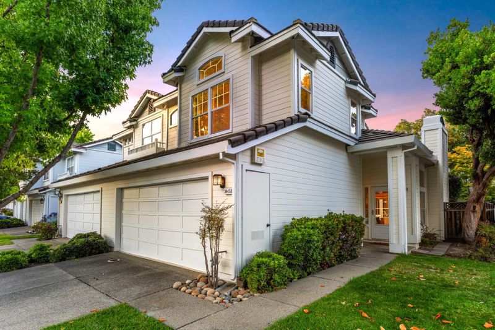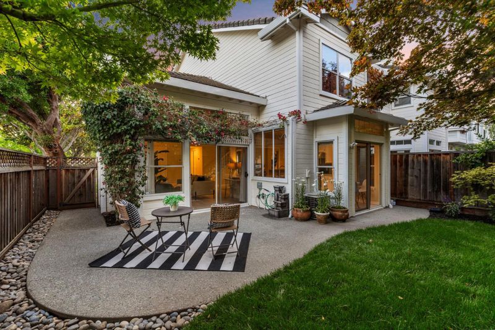
$1,299,000
1,533
SQ FT
$847
SQ/FT
34458 Calgary Terrace
@ Ontario Common - 3700 - Fremont, Fremont
- 2 Bed
- 3 (2/1) Bath
- 4 Park
- 1,533 sqft
- FREMONT
-

-
Sat Sep 13, 2:00 pm - 4:00 pm
Nice home in a great community!
-
Sun Sep 14, 2:00 pm - 4:00 pm
Nice home in a great community!
Welcome to this updated single-family home located in the highly desirable Ardenwood community of Fremont! Step inside to discover a bright, open floor plan filled with natural light, featuring fresh interior paint and hardwood flooring. The inviting living room with vaulted ceilings connects effortlessly to the dining area creating an ideal space for both everyday living and entertaining. The large chefs kitchen is a standout, complete with quartz countertops, stainless steel appliances, and ample cabinetry. Enjoy effortless indoor-outdoor living with easy access to the lush green backyard from both the kitchen and living room perfect for hosting guests or simply relaxing in your own private retreat. Upstairs, unwind in the spacious primary suite, featuring a dual vanity bathroom with a jetted tub. A generous second bedroom with its own en-suite bath provides privacy and comfort for family or guests. Ideally located just moments from historic Ardenwood Farm, this home is very close to Forest Park Elementary, Frank Fisher Park, and offers easy access to Hwy 84, I-880, shopping, and tech shuttles. Plus, enjoy a short commute to Facebook HQ, Tesla, and Google campus. Dont miss this move-in-ready gem in one of Fremonts most family-friendly and commuter-convenient neighborhoods.
- Days on Market
- 1 day
- Current Status
- Active
- Original Price
- $1,299,000
- List Price
- $1,299,000
- On Market Date
- Sep 11, 2025
- Property Type
- Single Family Home
- Area
- 3700 - Fremont
- Zip Code
- 94555
- MLS ID
- ML82021163
- APN
- 543-0454-110
- Year Built
- 1991
- Stories in Building
- 2
- Possession
- COE
- Data Source
- MLSL
- Origin MLS System
- MLSListings, Inc.
Forest Park Elementary School
Public K-6 Elementary
Students: 1011 Distance: 0.1mi
Genius Kids Inc
Private K-6
Students: 91 Distance: 0.5mi
John F. Kennedy Elementary School
Public K-6 Elementary
Students: 404 Distance: 0.8mi
Challenger School - Ardenwood
Private PK-8 Elementary, Coed
Students: 10000 Distance: 0.9mi
Ardenwood Elementary School
Public K-6 Elementary
Students: 963 Distance: 0.9mi
Newark Adult
Public n/a Adult Education
Students: NA Distance: 1.1mi
- Bed
- 2
- Bath
- 3 (2/1)
- Double Sinks, Primary - Tub with Jets
- Parking
- 4
- Attached Garage, Common Parking Area
- SQ FT
- 1,533
- SQ FT Source
- Unavailable
- Lot SQ FT
- 3,274.0
- Lot Acres
- 0.075161 Acres
- Kitchen
- Countertop - Stone, Dishwasher, Oven Range - Gas, Refrigerator
- Cooling
- Central AC
- Dining Room
- Dining Area in Living Room
- Disclosures
- Natural Hazard Disclosure
- Family Room
- Separate Family Room
- Flooring
- Carpet, Laminate, Tile
- Foundation
- Raised
- Fire Place
- Living Room
- Heating
- Gas
- Laundry
- Electricity Hookup (220V)
- Possession
- COE
- * Fee
- $90
- Name
- Bedford Park HOA
- Phone
- 925-452-7515
- *Fee includes
- Common Area Electricity and Maintenance - Common Area
MLS and other Information regarding properties for sale as shown in Theo have been obtained from various sources such as sellers, public records, agents and other third parties. This information may relate to the condition of the property, permitted or unpermitted uses, zoning, square footage, lot size/acreage or other matters affecting value or desirability. Unless otherwise indicated in writing, neither brokers, agents nor Theo have verified, or will verify, such information. If any such information is important to buyer in determining whether to buy, the price to pay or intended use of the property, buyer is urged to conduct their own investigation with qualified professionals, satisfy themselves with respect to that information, and to rely solely on the results of that investigation.
School data provided by GreatSchools. School service boundaries are intended to be used as reference only. To verify enrollment eligibility for a property, contact the school directly.
