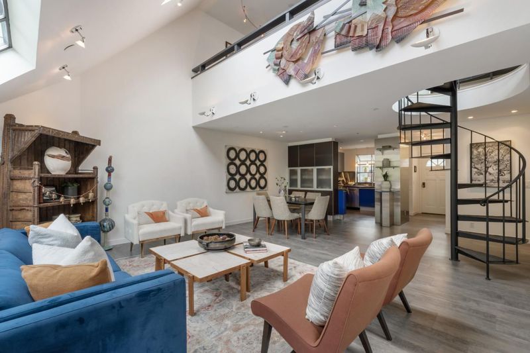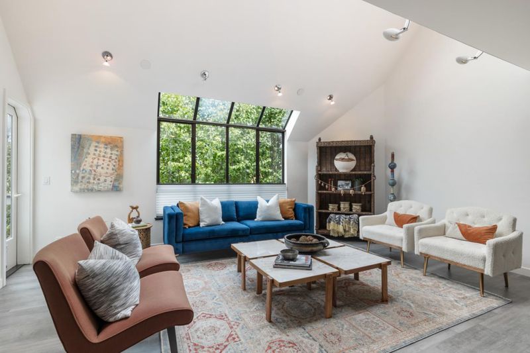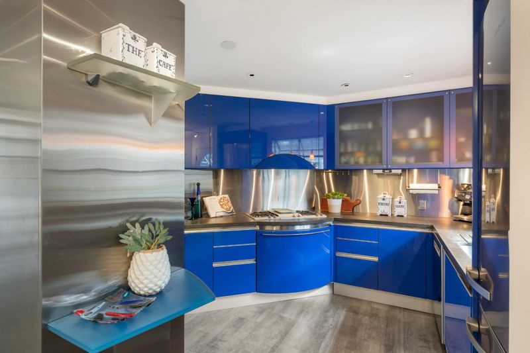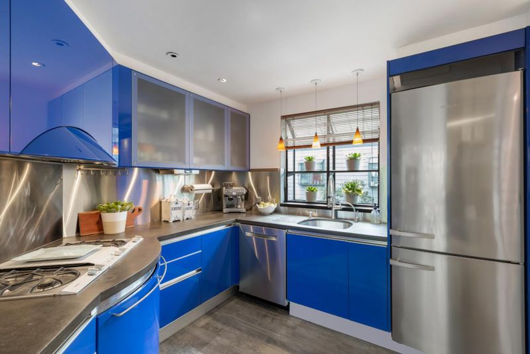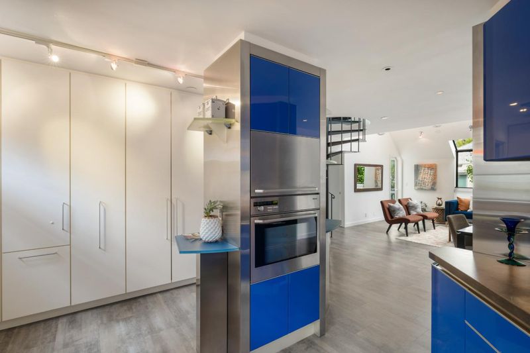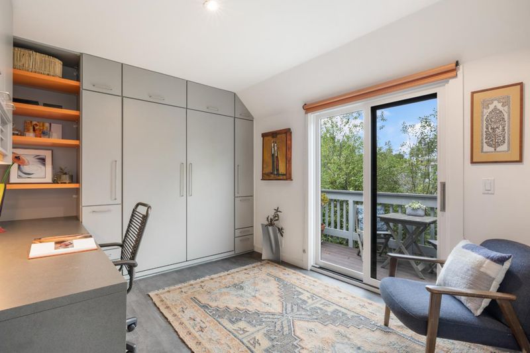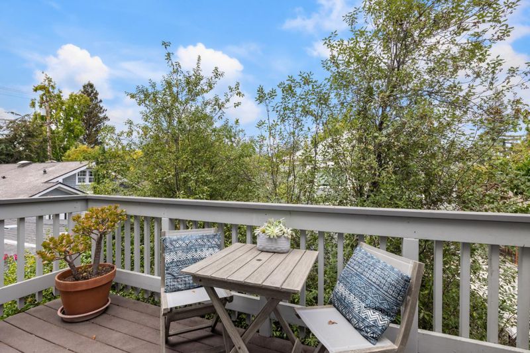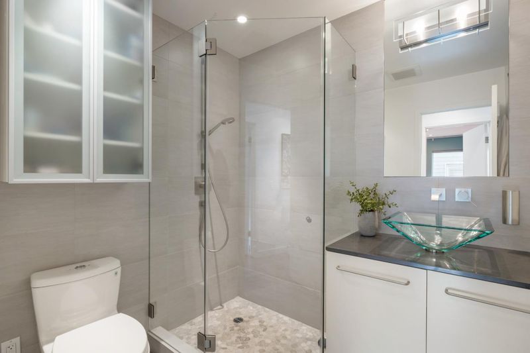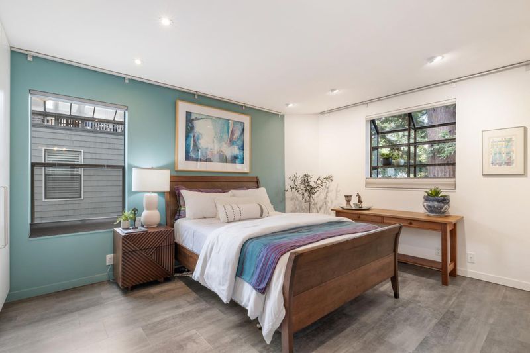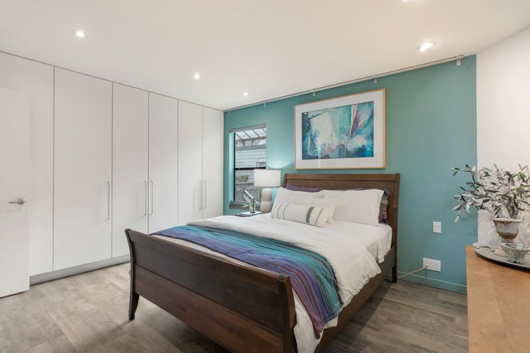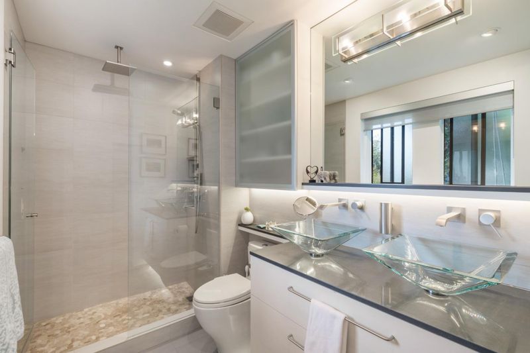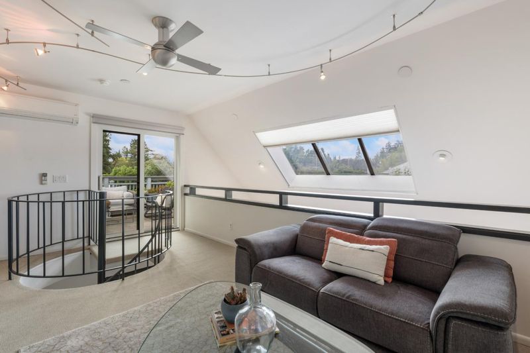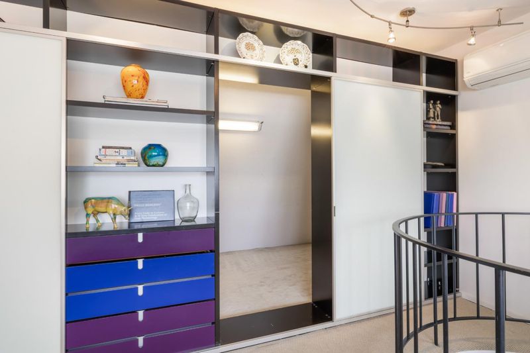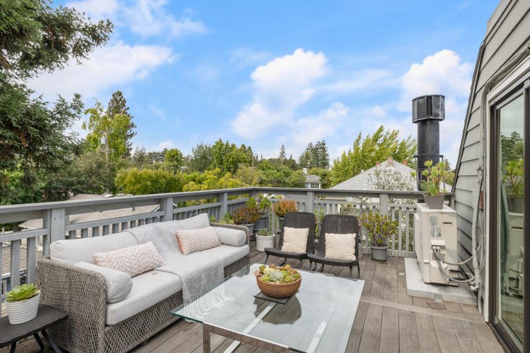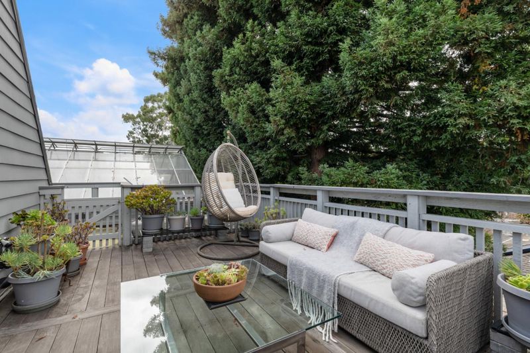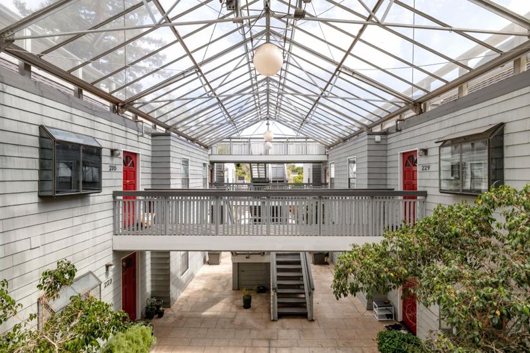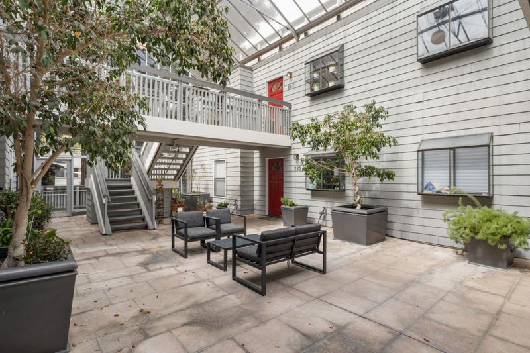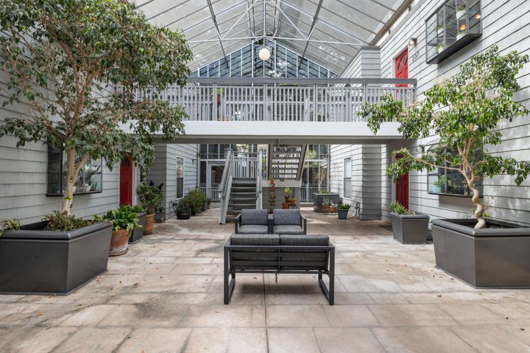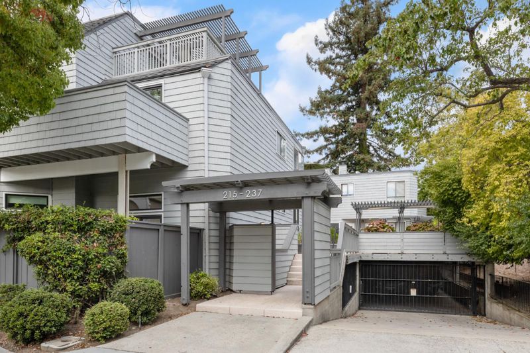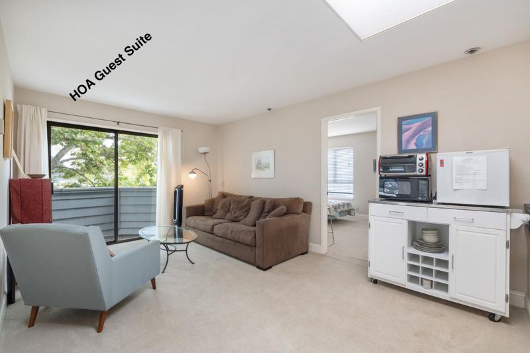
$1,798,000
1,338
SQ FT
$1,344
SQ/FT
237 High Street
@ Hawthorne - 242 - Downtown Palo Alto, Palo Alto
- 3 Bed
- 2 Bath
- 2 Park
- 1,338 sqft
- PALO ALTO
-

-
Fri Sep 12, 9:30 am - 1:00 pm
-
Sat Sep 13, 2:00 pm - 4:00 pm
-
Sun Sep 14, 2:00 pm - 4:00 pm
Dramatic downtown Palo Alto condo offering sophisticated living in a rare solarium-style building of just 12 units. This light-filled home features 3 bedrooms including loft space that can serve as a family room, office, or guest bedroom. Vaulted ceilings, a roof deck, and a balcony create a bright, open atmosphere. The custom Italian Dream Blue Snaidero kitchen showcases concrete counters and premium stainless-steel appliances, featuring a 4-burner gas Gaggenau cooktop with grill and a Miele convection ovenseamlessly blending style and function. Remodeled bathrooms, radiant heated floors, custom closets, and thoughtful storage maximize convenience. Enjoy in-unit laundry, two parking spaces with EV charger, and two storage units. As an added bonus, the complex includes two guest suites for visiting family and friends. Located close to Stanford University and top-rated Palo Alto schools, this residence combines modern design with unmatched location. HOA dues include hot water and heating.
- Days on Market
- 1 day
- Current Status
- Active
- Original Price
- $1,798,000
- List Price
- $1,798,000
- On Market Date
- Sep 11, 2025
- Property Type
- Condominium
- Area
- 242 - Downtown Palo Alto
- Zip Code
- 94301
- MLS ID
- ML82021165
- APN
- 120-25-131
- Year Built
- 1980
- Stories in Building
- 2
- Possession
- Unavailable
- Data Source
- MLSL
- Origin MLS System
- MLSListings, Inc.
AltSchool Palo Alto
Private PK-8
Students: 26250 Distance: 0.6mi
Palo Alto High School
Public 9-12 Secondary
Students: 2124 Distance: 0.7mi
Packard Children's Hospital/Stanford
Public K-12 Alternative
Students: 23 Distance: 0.8mi
Sand Hill School at Children's Health Council
Private K-4, 6-8 Coed
Students: NA Distance: 0.8mi
Esther B. Clark School
Private 2-10 Combined Elementary And Secondary, Nonprofit
Students: 82 Distance: 0.8mi
Palo Alto Adult Education
Public n/a Adult Education
Students: NA Distance: 0.8mi
- Bed
- 3
- Bath
- 2
- Double Sinks, Stall Shower - 2+, Updated Bath
- Parking
- 2
- Electric Car Hookup, Gate / Door Opener, Underground Parking
- SQ FT
- 1,338
- SQ FT Source
- Unavailable
- Kitchen
- Cooktop - Gas, Countertop - Concrete, Garbage Disposal, Hood Over Range, Microwave, Oven - Built-In, Refrigerator
- Cooling
- Other
- Dining Room
- Dining Area
- Disclosures
- NHDS Report
- Family Room
- No Family Room
- Flooring
- Other
- Foundation
- Other
- Heating
- Radiant Floors
- Laundry
- Inside, Washer / Dryer
- * Fee
- $1,130
- Name
- High Street Solar Homeowners Association
- *Fee includes
- Garbage, Heating, Hot Water, Insurance - Homeowners, Maintenance - Common Area, Maintenance - Exterior, Reserves, and Water
MLS and other Information regarding properties for sale as shown in Theo have been obtained from various sources such as sellers, public records, agents and other third parties. This information may relate to the condition of the property, permitted or unpermitted uses, zoning, square footage, lot size/acreage or other matters affecting value or desirability. Unless otherwise indicated in writing, neither brokers, agents nor Theo have verified, or will verify, such information. If any such information is important to buyer in determining whether to buy, the price to pay or intended use of the property, buyer is urged to conduct their own investigation with qualified professionals, satisfy themselves with respect to that information, and to rely solely on the results of that investigation.
School data provided by GreatSchools. School service boundaries are intended to be used as reference only. To verify enrollment eligibility for a property, contact the school directly.
