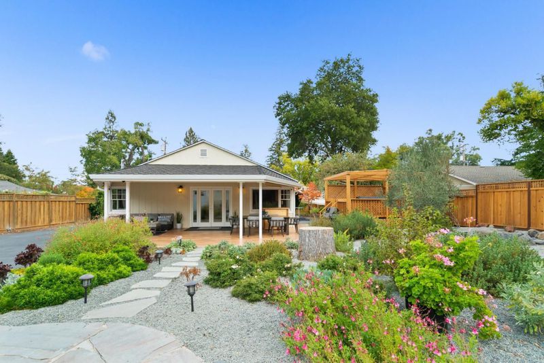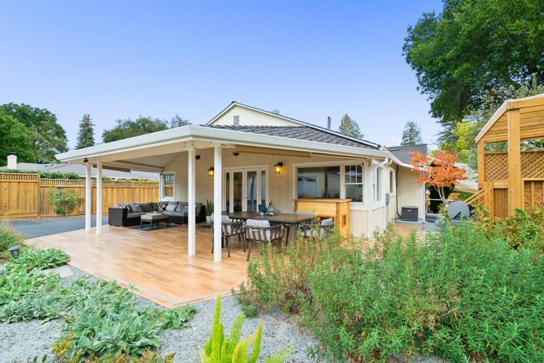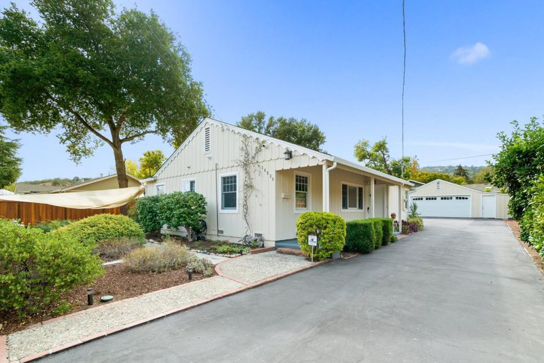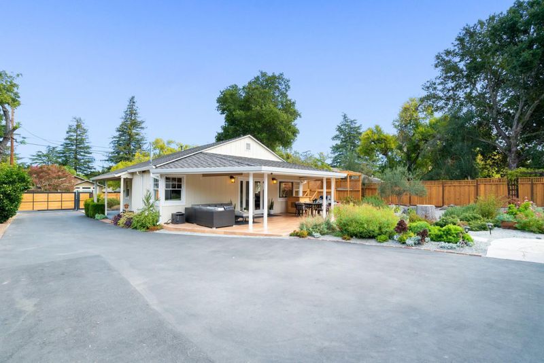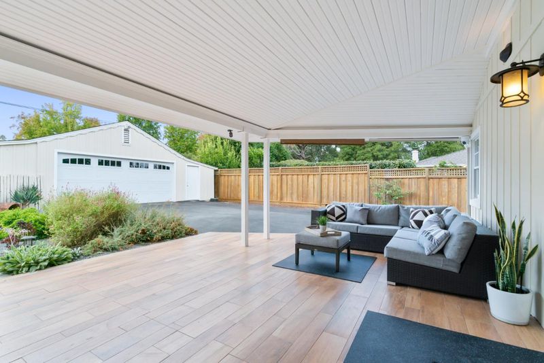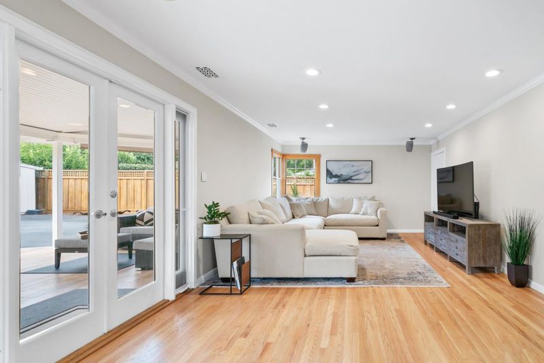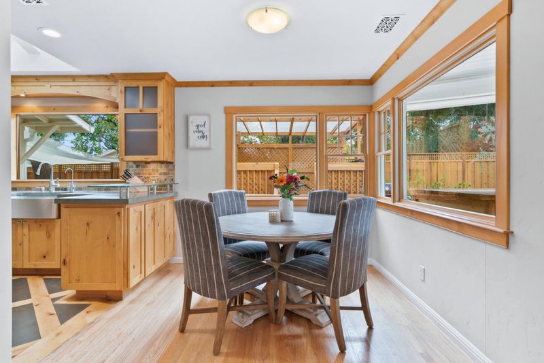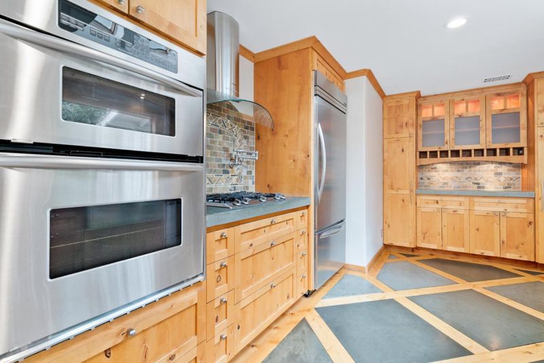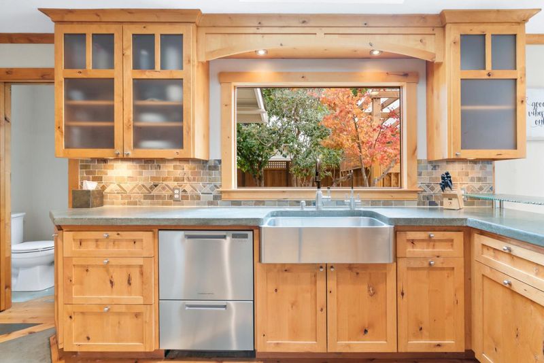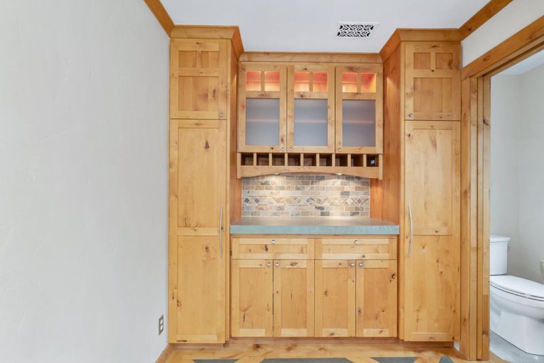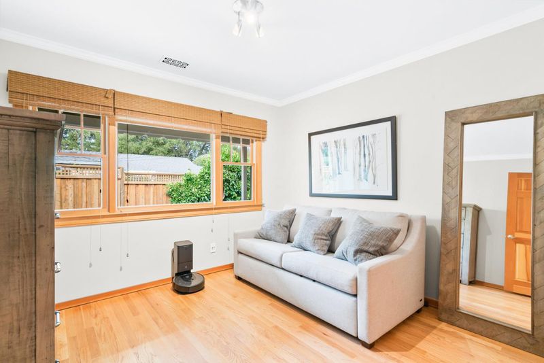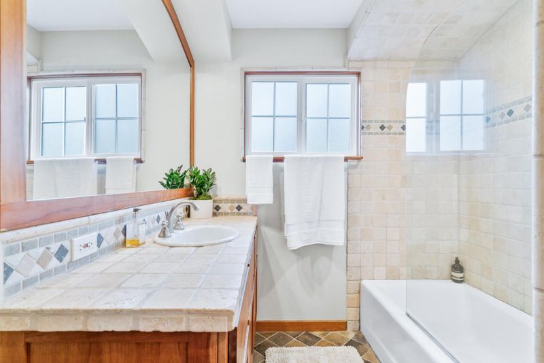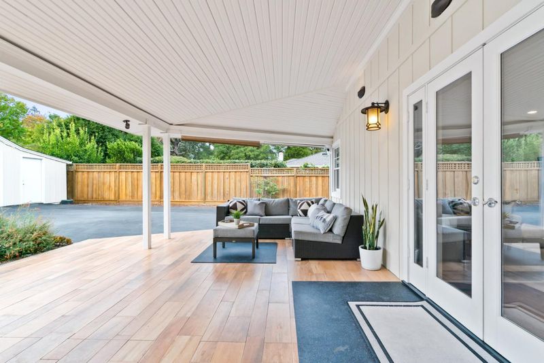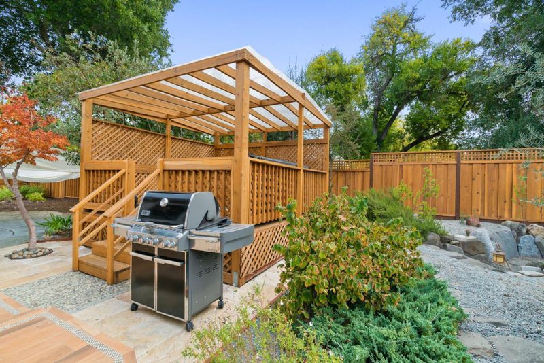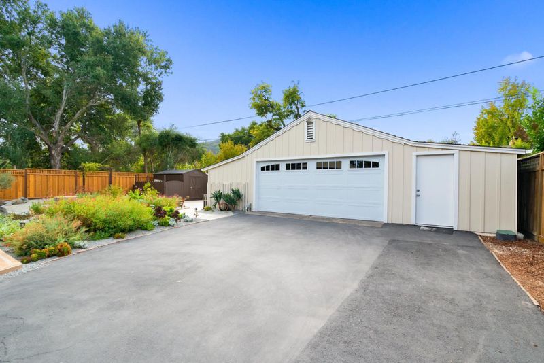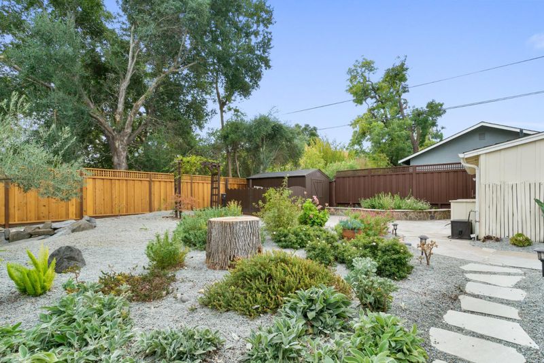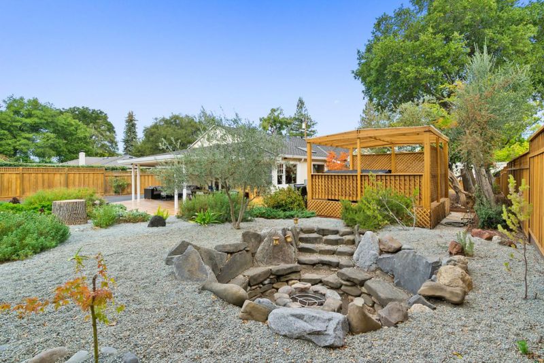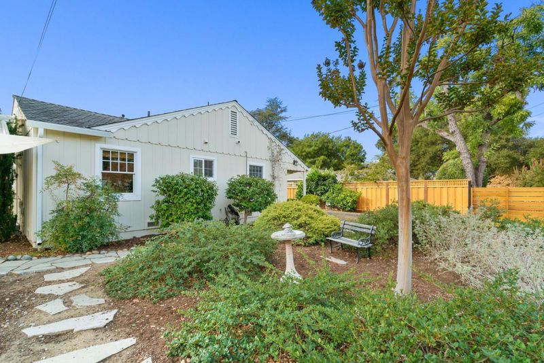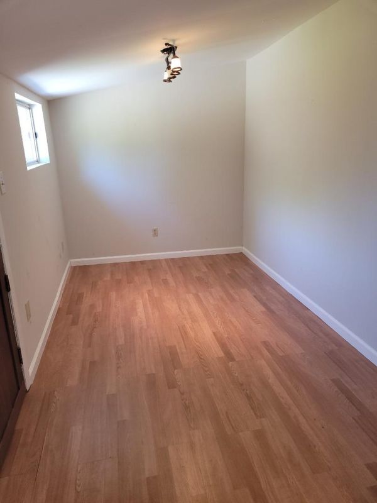
$2,999,888
1,196
SQ FT
$2,508
SQ/FT
16528 Marchmont Drive
@ Englewood - 16 - Los Gatos/Monte Sereno, Los Gatos
- 3 Bed
- 2 (1/1) Bath
- 2 Park
- 1,196 sqft
- LOS GATOS
-

-
Sat Jun 14, 1:00 pm - 4:00 pm
Gorgeous Home!
-
Sun Jun 15, 1:00 pm - 4:00 pm
Gorgeous Home!
Beautiful Home In One Of The Best Areas Of Los Gatos! 3 Bedrooms And 1.5 Baths. Located On A Large 11,200 SF Yard With Views Of The Santa Cruz Mountain's In The Backdrop. Top Rated Los Gatos Schools! Gorgeous Kitchen With Designer Appliance's and Built In Refrigerator, Convection Dual Oven And Stone Counters, Custom Cabinets. Hardwood Floors In All Rooms. Huge Detached Two Car Garage (500 SF Plus) With Its Own A/C Unit. Nice ADU Unit/Guest Unit/Office Off Detached Garage (140 SF) In Size With Bathroom And Shower. Beautiful Landscaping Surrounds The Home Which Has An Above Ground Spa. New A/C Compressor in 2023, Home Has Electronic Security Gate For Added Privacy. Truly An Amazing Home!!!! Open Saturday and Sunday 6/14 and 6/15 1-4 PM.
- Days on Market
- 2 days
- Current Status
- Active
- Original Price
- $2,999,888
- List Price
- $2,999,888
- On Market Date
- Jun 10, 2025
- Property Type
- Single Family Home
- Area
- 16 - Los Gatos/Monte Sereno
- Zip Code
- 95032
- MLS ID
- ML82009750
- APN
- 532-08-015
- Year Built
- 1949
- Stories in Building
- 1
- Possession
- COE
- Data Source
- MLSL
- Origin MLS System
- MLSListings, Inc.
Hillbrook School
Private PK-8 Preschool Early Childhood Center, Elementary, Coed
Students: 383 Distance: 0.3mi
Liber Community School
Private PK-12 Preschool Early Childhood Center, Elementary, Middle, High
Students: 30 Distance: 0.3mi
Lead Center
Private K-9
Students: NA Distance: 0.4mi
Louise Van Meter Elementary School
Public K-5 Elementary
Students: 536 Distance: 0.4mi
Blossom Hill Elementary School
Public K-5 Elementary
Students: 584 Distance: 0.5mi
Raymond J. Fisher Middle School
Public 6-8 Middle
Students: 1269 Distance: 0.7mi
- Bed
- 3
- Bath
- 2 (1/1)
- Half on Ground Floor, Shower and Tub, Solid Surface, Tile, Updated Bath
- Parking
- 2
- Detached Garage, Guest / Visitor Parking, Off-Street Parking, Workshop in Garage
- SQ FT
- 1,196
- SQ FT Source
- Unavailable
- Lot SQ FT
- 11,200.0
- Lot Acres
- 0.257117 Acres
- Pool Info
- Spa - Above Ground, Spa - Gas, Spa / Hot Tub
- Kitchen
- Cooktop - Gas, Countertop - Stone, Dishwasher, Exhaust Fan, Oven - Built-In, Oven - Double, Oven - Gas, Oven Range - Built-In, Refrigerator
- Cooling
- Central AC
- Dining Room
- Dining Area, Eat in Kitchen, No Formal Dining Room
- Disclosures
- None
- Family Room
- Kitchen / Family Room Combo
- Flooring
- Tile, Wood
- Foundation
- Post and Beam, Raised
- Heating
- Central Forced Air, Central Forced Air - Gas, Forced Air, Gas
- Laundry
- In Utility Room, Inside, Washer / Dryer
- Views
- Hills
- Possession
- COE
- Architectural Style
- Ranch
- Fee
- Unavailable
MLS and other Information regarding properties for sale as shown in Theo have been obtained from various sources such as sellers, public records, agents and other third parties. This information may relate to the condition of the property, permitted or unpermitted uses, zoning, square footage, lot size/acreage or other matters affecting value or desirability. Unless otherwise indicated in writing, neither brokers, agents nor Theo have verified, or will verify, such information. If any such information is important to buyer in determining whether to buy, the price to pay or intended use of the property, buyer is urged to conduct their own investigation with qualified professionals, satisfy themselves with respect to that information, and to rely solely on the results of that investigation.
School data provided by GreatSchools. School service boundaries are intended to be used as reference only. To verify enrollment eligibility for a property, contact the school directly.
