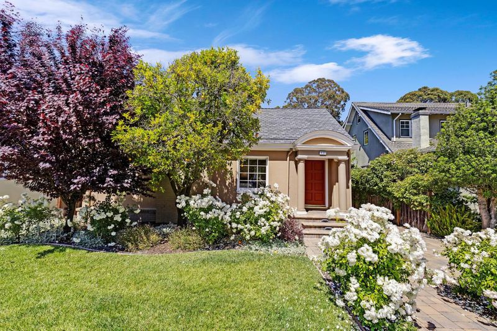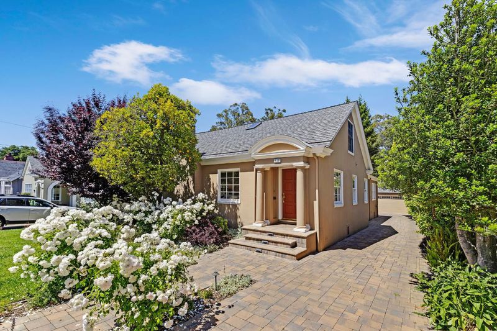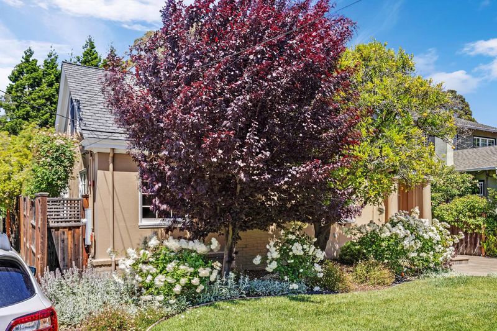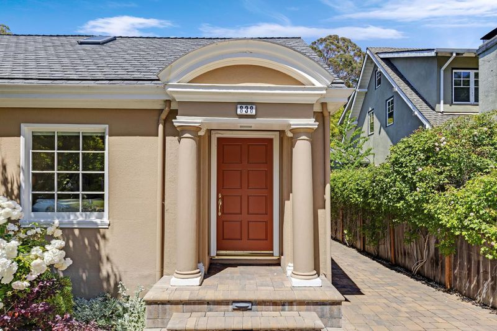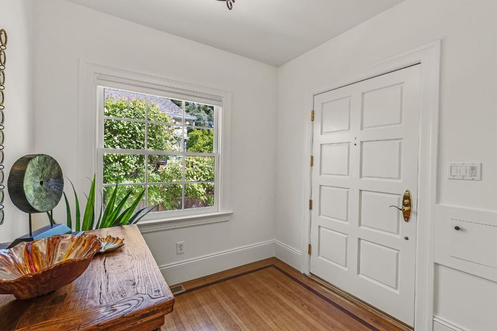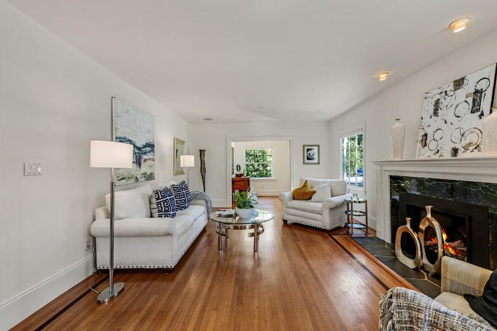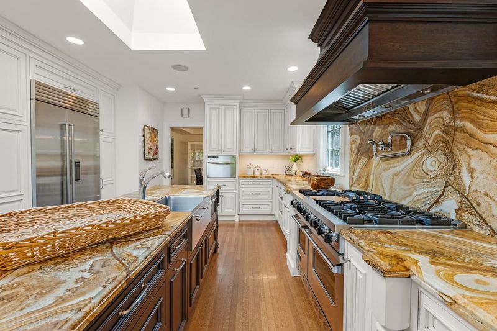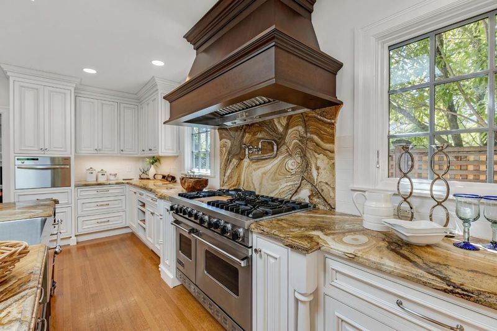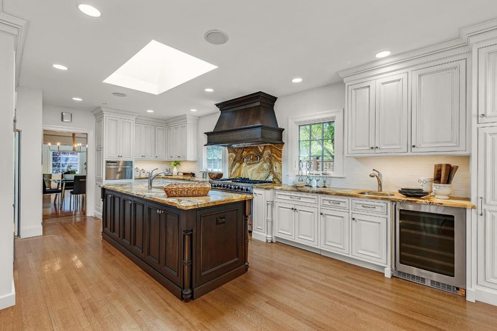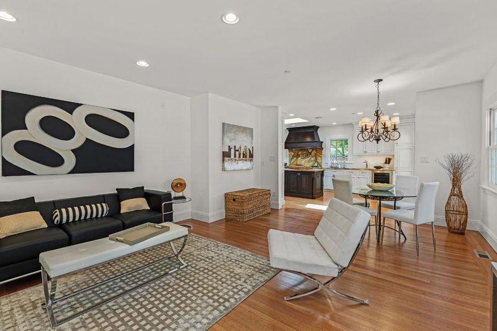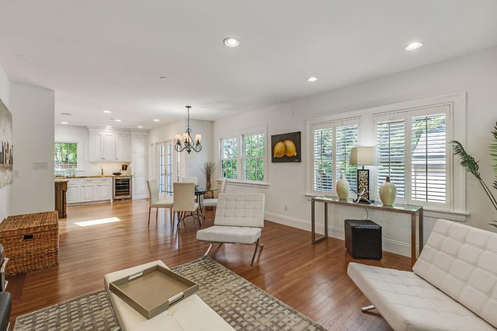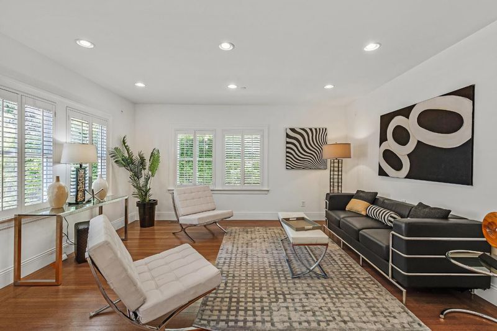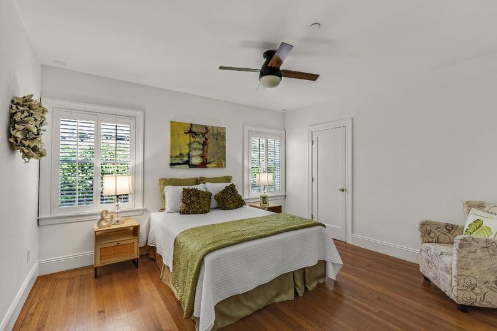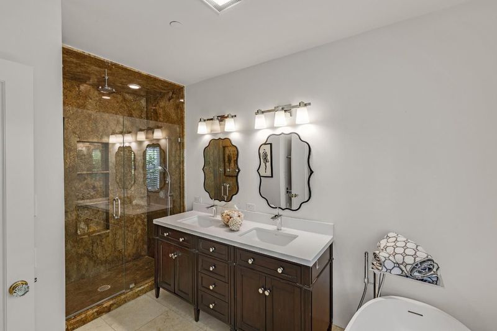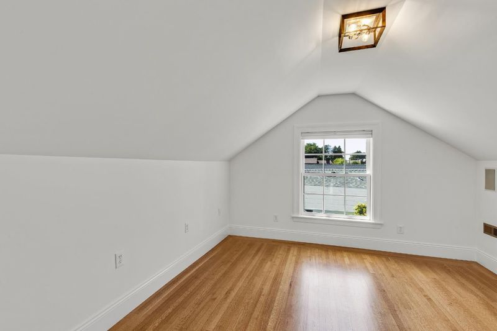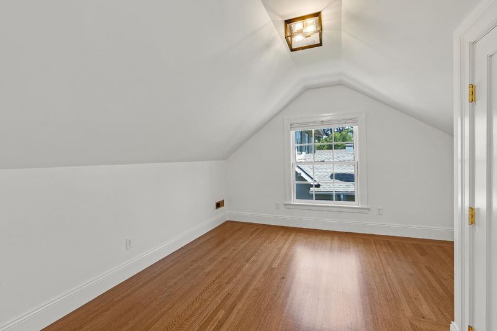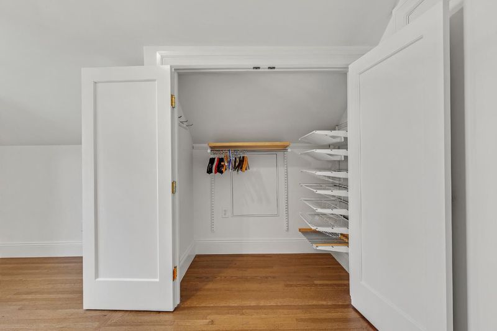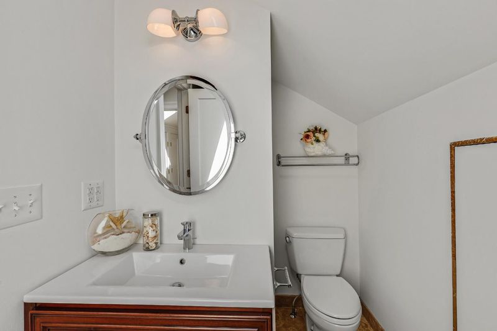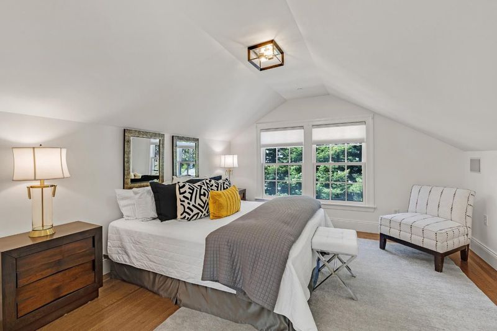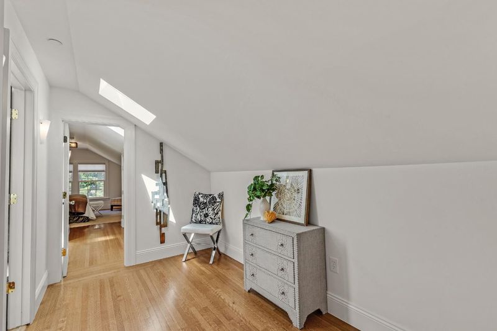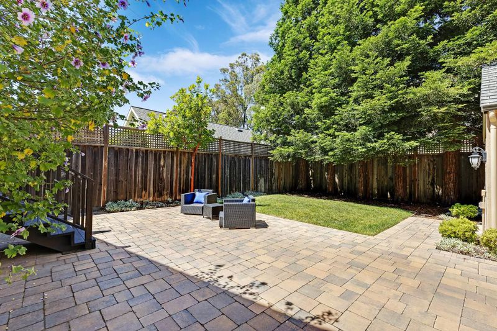
$3,600,000
2,970
SQ FT
$1,212
SQ/FT
838 Walnut Avenue
@ Forest View - 460 - Burlingame Park, Burlingame
- 4 Bed
- 4 Bath
- 4 Park
- 2,970 sqft
- BURLINGAME
-

-
Sun Jun 1, 2:00 pm - 4:00 pm
Burlingame Park Paradise This 4 bedroom, 4 bath home is a fully remodeled masterpiece. An elegant and spacious home that blends custom cutting edge design with luxurious finishes, this home is an entertainer's dream.
Burlingame Park Paradise. Behind a charming front entrance, surrounded by an entrance of fragrant iceberg roses, this 4 bedroom, 4 bath home is a fully remodeled masterpiece. An elegant and spacious home that blends custom cutting edge design with luxurious finishes, this home is an entertainer's dream. The gourmet chef's kitchen features a 48" Viking range with custom hood, dual sinks, custom cabinetry, a wine fridge, built-in double dishwashers, a Decor warming oven, Miele steam oven and Subzero refrigerator. Fixtures throughout the home have been carefully curated by the previous, all selected by tony designer Hansgrohe. Located right off the kitchen is a sizable dining area and a bright, expansive family room. Designed for flexibility and comfort, the home offers two en-suite bedrooms- perfect for guests or multigenerational living. The family room features a pre-wired 5.1 surround sound system, which could easily double as a home theater for popcorn movie nights and entertainment. The home also features a detached garage and a mature, lush backyard. The Burlingame Park location is perfectly situated between San Francisco and Silicon Valley and minutes from downtown Burlingame, top-rated schools, and the close knit bedroom community of Burlingame.
- Days on Market
- 1 day
- Current Status
- Active
- Original Price
- $3,600,000
- List Price
- $3,600,000
- On Market Date
- May 29, 2025
- Property Type
- Single Family Home
- Area
- 460 - Burlingame Park
- Zip Code
- 94010
- MLS ID
- ML82008844
- APN
- 028-132-190
- Year Built
- 1923
- Stories in Building
- 1
- Possession
- Unavailable
- Data Source
- MLSL
- Origin MLS System
- MLSListings, Inc.
McKinley Elementary School
Public K-5 Elementary
Students: 537 Distance: 0.2mi
Roosevelt Elementary School
Public K-5 Elementary
Students: 359 Distance: 0.5mi
Burlingame High School
Public 9-12 Secondary
Students: 1492 Distance: 0.7mi
Our Lady Of Angels Elementary School
Private K-8 Elementary, Religious, Coed
Students: 317 Distance: 0.7mi
American Advanced Academy
Private K-12
Students: 43 Distance: 0.8mi
Bridge School, The
Private K-8 Nonprofit
Students: 9 Distance: 0.8mi
- Bed
- 4
- Bath
- 4
- Double Sinks, Full on Ground Floor, Granite, Oversized Tub, Primary - Oversized Tub, Primary - Stall Shower(s), Showers over Tubs - 2+, Stall Shower, Stall Shower - 2+, Updated Bath
- Parking
- 4
- Detached Garage, Electric Car Hookup, Off-Site Parking
- SQ FT
- 2,970
- SQ FT Source
- Unavailable
- Lot SQ FT
- 6,241.0
- Lot Acres
- 0.143274 Acres
- Kitchen
- Countertop - Granite, Dishwasher, Garbage Disposal, Hood Over Range, Ice Maker, Island with Sink, Microwave, Oven - Double, Oven - Electric, Oven - Gas, Oven Range - Gas, Refrigerator, Warming Drawer, Wine Refrigerator
- Cooling
- Ceiling Fan
- Dining Room
- Eat in Kitchen, Formal Dining Room
- Disclosures
- None
- Family Room
- Separate Family Room
- Flooring
- Stone, Wood
- Foundation
- Crawl Space
- Fire Place
- Gas Burning, Living Room
- Heating
- Forced Air
- Laundry
- In Utility Room, Inside, Washer / Dryer
- Fee
- Unavailable
MLS and other Information regarding properties for sale as shown in Theo have been obtained from various sources such as sellers, public records, agents and other third parties. This information may relate to the condition of the property, permitted or unpermitted uses, zoning, square footage, lot size/acreage or other matters affecting value or desirability. Unless otherwise indicated in writing, neither brokers, agents nor Theo have verified, or will verify, such information. If any such information is important to buyer in determining whether to buy, the price to pay or intended use of the property, buyer is urged to conduct their own investigation with qualified professionals, satisfy themselves with respect to that information, and to rely solely on the results of that investigation.
School data provided by GreatSchools. School service boundaries are intended to be used as reference only. To verify enrollment eligibility for a property, contact the school directly.
