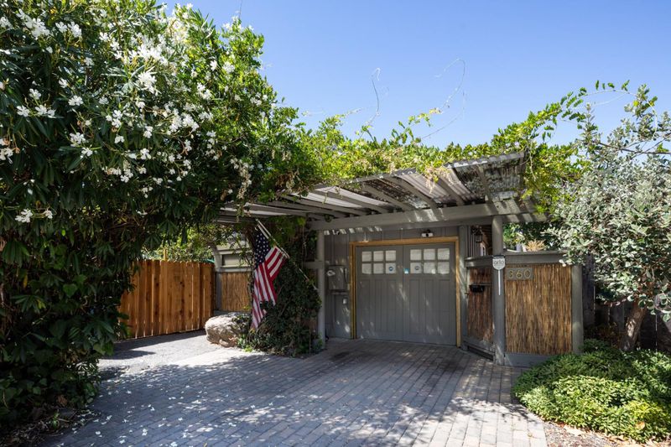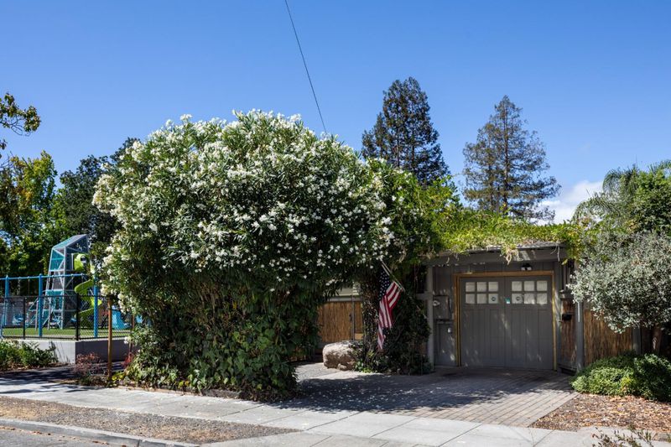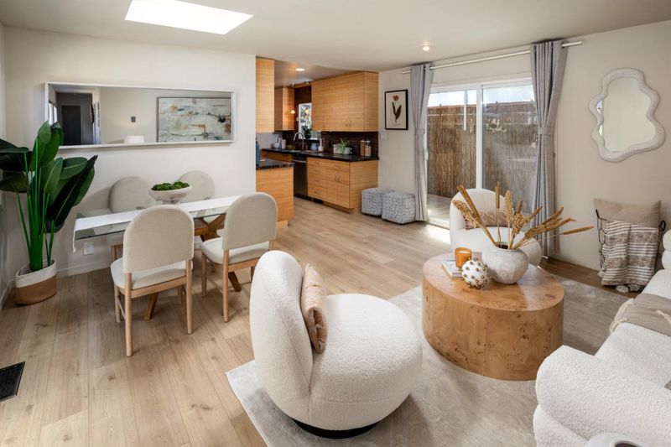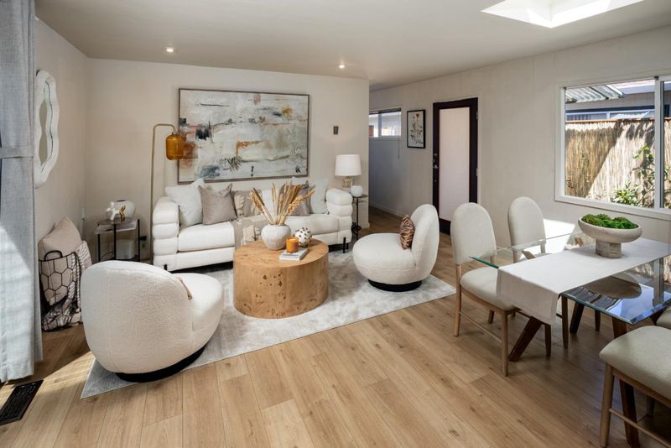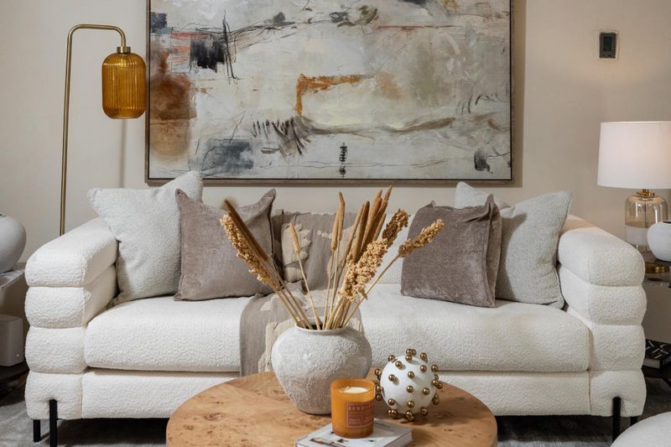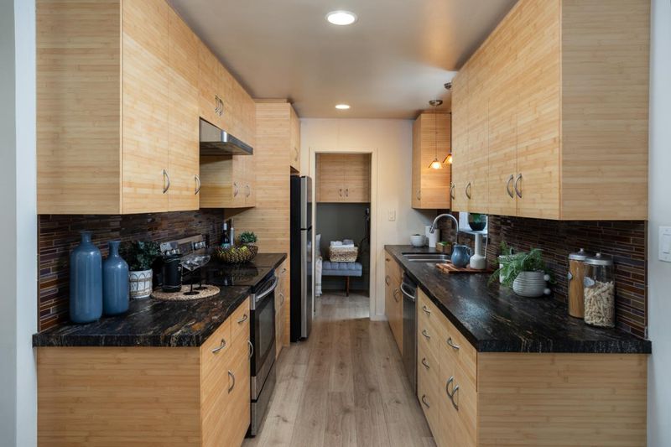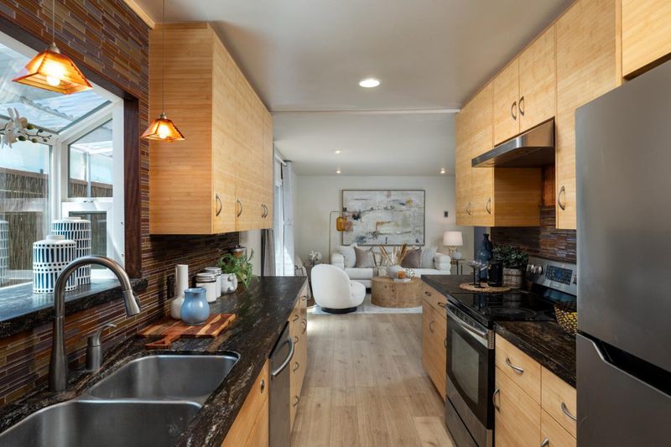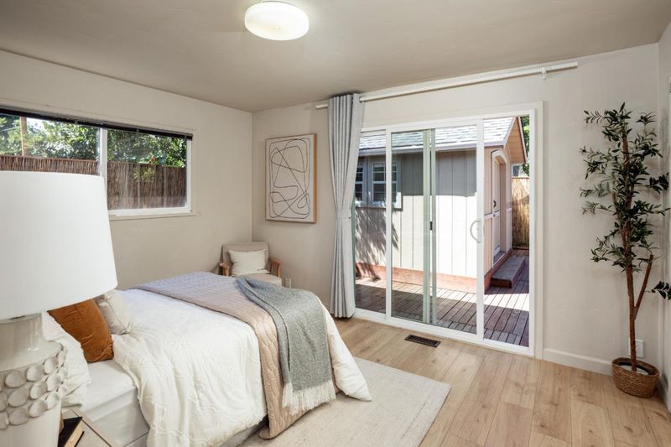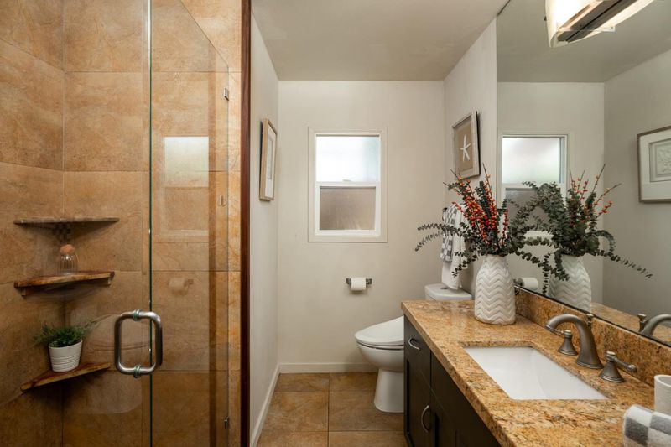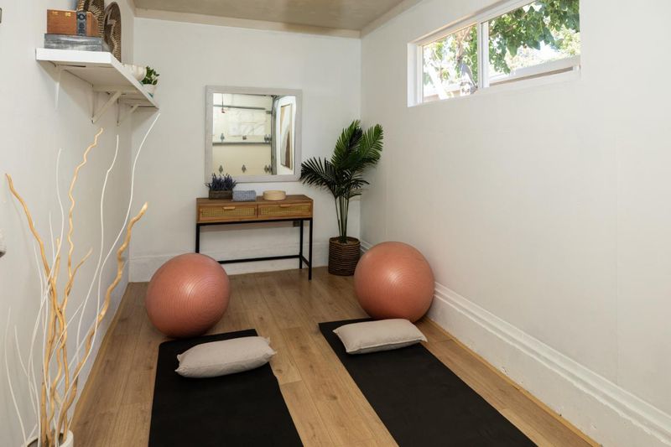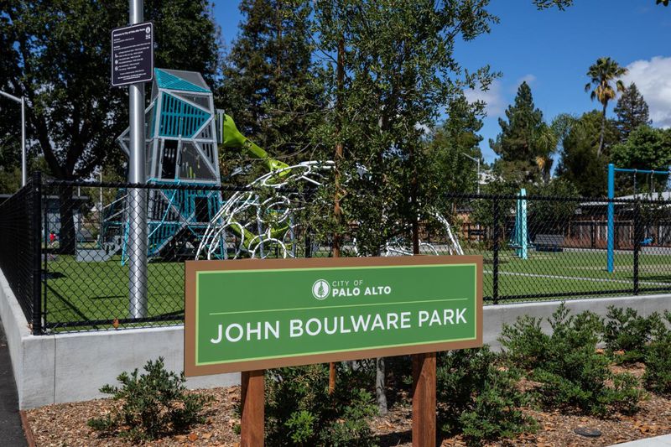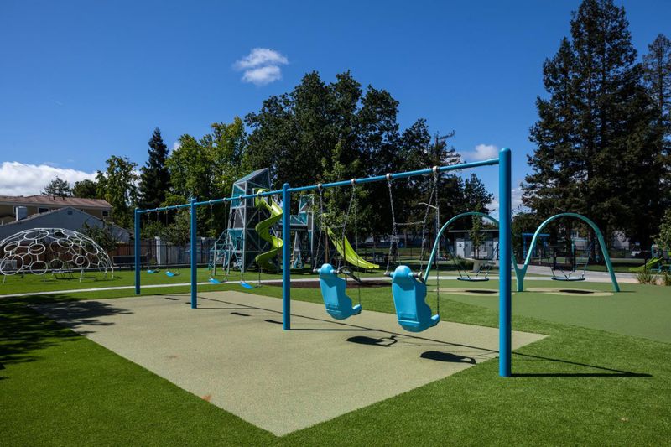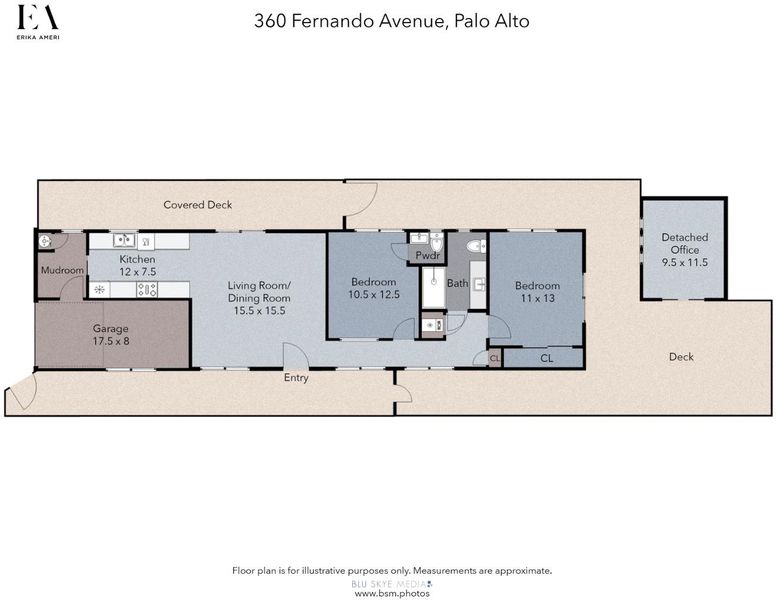
$1,920,000
903
SQ FT
$2,126
SQ/FT
360 Fernando Avenue
@ El Camino Real - 235 - Ventura, Palo Alto
- 2 Bed
- 2 (1/1) Bath
- 1 Park
- 903 sqft
- PALO ALTO
-

-
Sat Sep 13, 1:30 pm - 4:30 pm
Tucked behind lush greenery lies a hidden gem in Palo Alto's Ventura neighborhood-a serene and understated home exuding quiet elegance. This 2-bedroom, 1.5-bath retreat offers abundant natural light and effortless, low-maintenance living.
-
Sun Sep 14, 1:30 pm - 4:30 pm
Tucked behind lush greenery lies a hidden gem in Palo Alto's Ventura neighborhood-a serene and understated home exuding quiet elegance. This 2-bedroom, 1.5-bath retreat offers abundant natural light and effortless, low-maintenance living.
Tucked behind lush greenery lies a hidden gem in Palo Alto's Ventura neighborhood--a serene and understated home exuding quiet elegance. This 2-bedroom, 1.5-bath retreat offers abundant natural light and effortless, low-maintenance living. Light flooring and cabinetry, leather-finished granite countertops, and stainless steel appliances create a harmonious blend of style and tranquility. A detached bonus structure in the backyard provides versatile space for an office, studio, or creative retreat. Decorative reed fencing adds to the homes appeal. There is also a one car attached garage. With newly renovated Boulware Park just next door, minutes to shopping, midtown and downtown Palo Alto this home is a rare find offering both peace and convenience. (please note 1/2 bath was added without benefit of permit).
- Days on Market
- 1 day
- Current Status
- Active
- Original Price
- $1,920,000
- List Price
- $1,920,000
- On Market Date
- Sep 11, 2025
- Property Type
- Single Family Home
- Area
- 235 - Ventura
- Zip Code
- 94306
- MLS ID
- ML82021149
- APN
- 132-33-055
- Year Built
- 1966
- Stories in Building
- 1
- Possession
- COE
- Data Source
- MLSL
- Origin MLS System
- MLSListings, Inc.
Bear Hollow School
Private K-12
Students: NA Distance: 0.3mi
El Carmelo Elementary School
Public K-5 Elementary
Students: 360 Distance: 0.4mi
Keys Family Day School
Private 5-8
Students: 138 Distance: 0.5mi
Barron Park Elementary School
Public K-5 Elementary, Coed
Students: 244 Distance: 0.6mi
International School Of The Peninsula
Private 1-8 Elementary, Coed
Students: 574 Distance: 0.7mi
Casa Dei Bambini School
Private K-1
Students: 93 Distance: 0.8mi
- Bed
- 2
- Bath
- 2 (1/1)
- Granite, Stall Shower, Tile, Updated Bath
- Parking
- 1
- Attached Garage, Gate / Door Opener, Guest / Visitor Parking
- SQ FT
- 903
- SQ FT Source
- Unavailable
- Lot SQ FT
- 3,045.0
- Lot Acres
- 0.069904 Acres
- Kitchen
- Countertop - Granite, Dishwasher, Oven Range - Electric, Refrigerator
- Cooling
- None
- Dining Room
- Dining Area in Living Room
- Disclosures
- Natural Hazard Disclosure
- Family Room
- No Family Room
- Flooring
- Laminate, Tile
- Foundation
- Concrete Perimeter
- Heating
- Central Forced Air
- Laundry
- Washer / Dryer, In Utility Room
- Possession
- COE
- Architectural Style
- Traditional
- Fee
- Unavailable
MLS and other Information regarding properties for sale as shown in Theo have been obtained from various sources such as sellers, public records, agents and other third parties. This information may relate to the condition of the property, permitted or unpermitted uses, zoning, square footage, lot size/acreage or other matters affecting value or desirability. Unless otherwise indicated in writing, neither brokers, agents nor Theo have verified, or will verify, such information. If any such information is important to buyer in determining whether to buy, the price to pay or intended use of the property, buyer is urged to conduct their own investigation with qualified professionals, satisfy themselves with respect to that information, and to rely solely on the results of that investigation.
School data provided by GreatSchools. School service boundaries are intended to be used as reference only. To verify enrollment eligibility for a property, contact the school directly.
