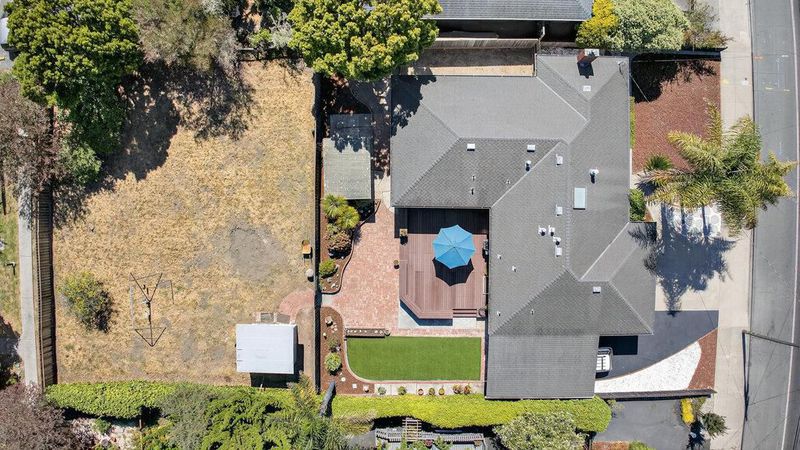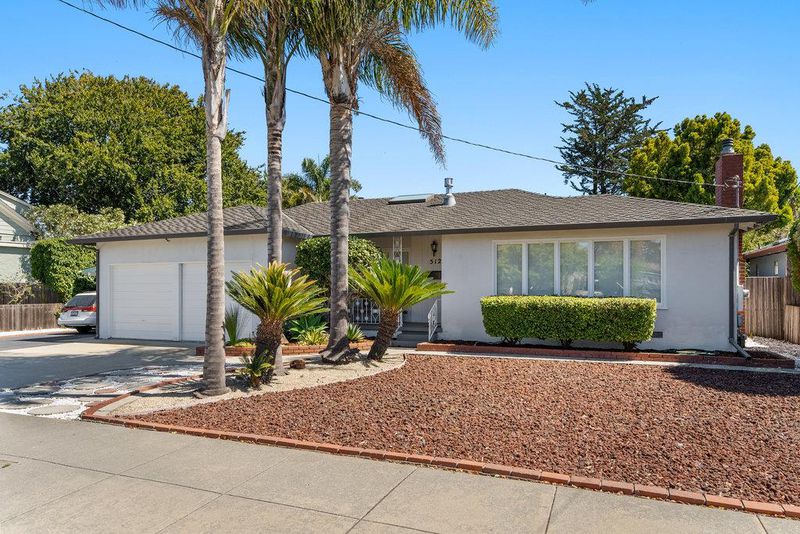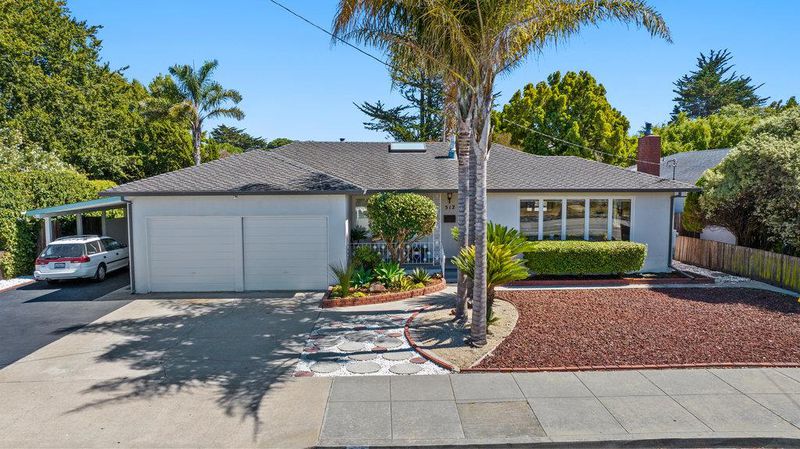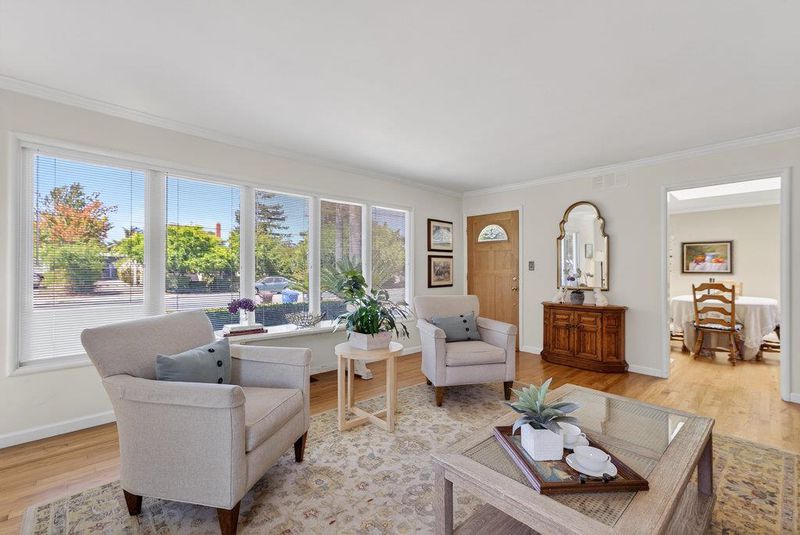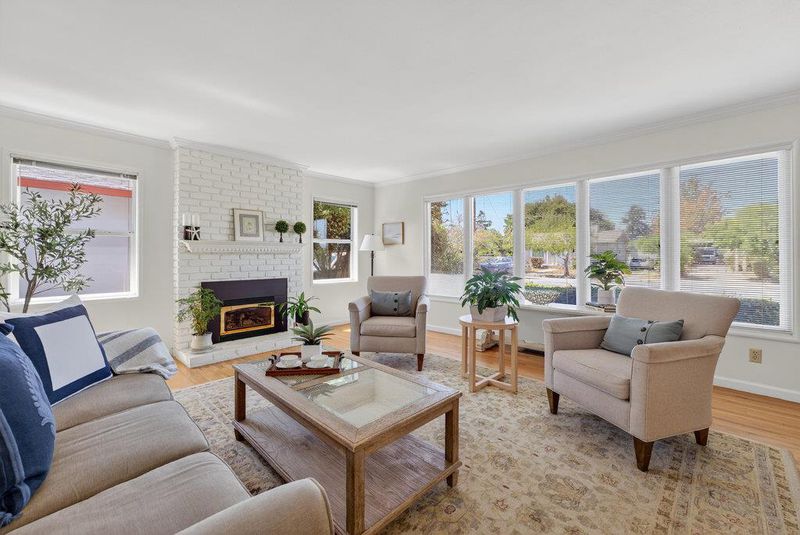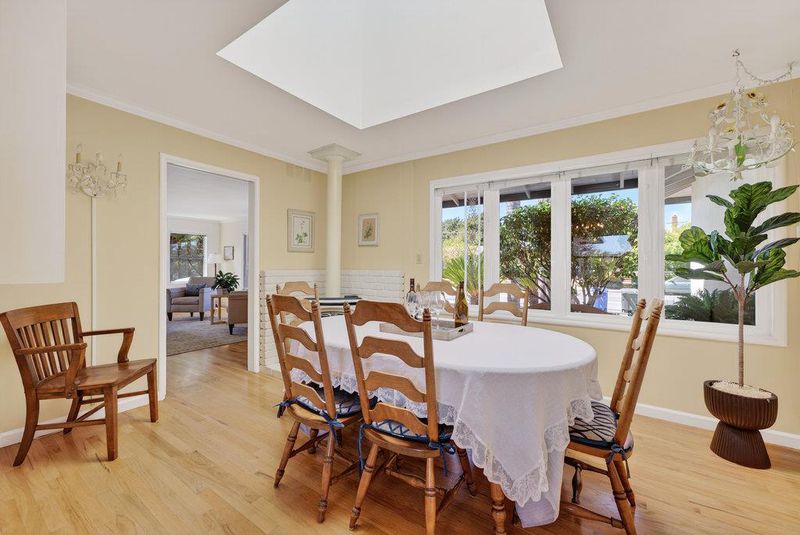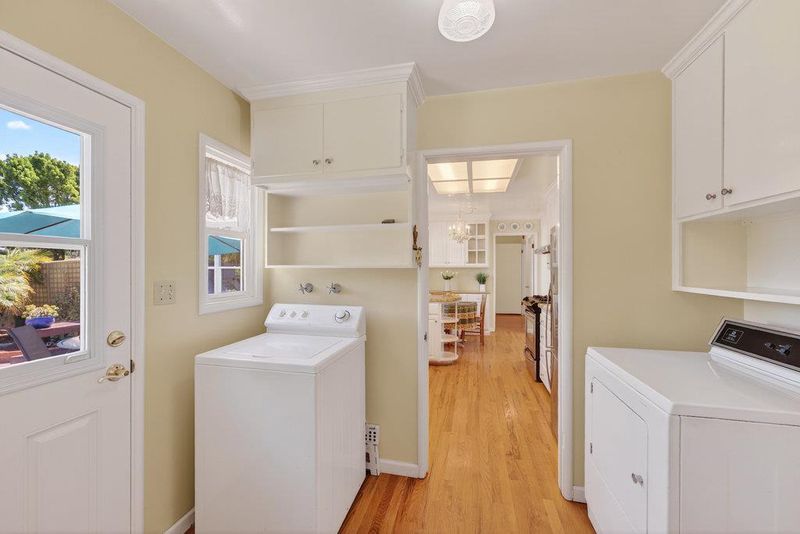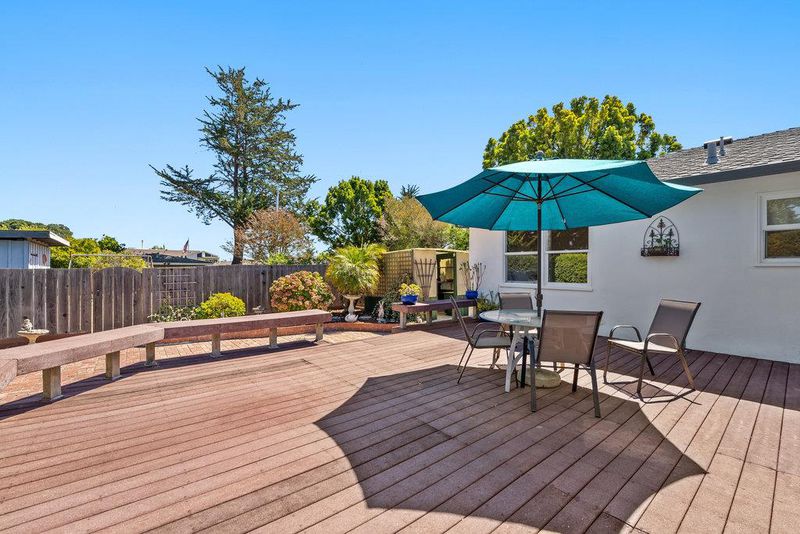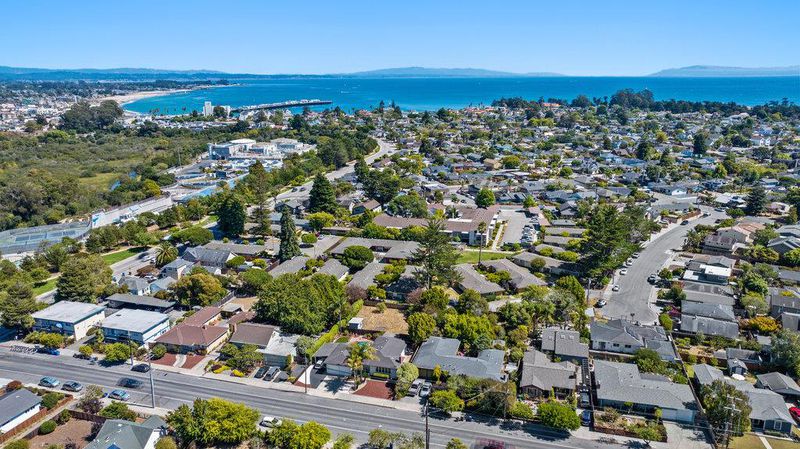
$1,653,333
1,467
SQ FT
$1,127
SQ/FT
512 California Avenue
@ Bay St. - 43 - West Santa Cruz, Santa Cruz
- 3 Bed
- 2 Bath
- 3 Park
- 1,467 sqft
- SANTA CRUZ
-

512 California Avenue West Side Santa Cruz Discover the ultimate West Side lifestyle with this beautifully maintained, single-level home on a rare .28-acre lot in the coveted Lower West Side. Built in 1956 and cherished by the same family, this 1,467 sq. ft. residence features 3 bedrooms, 2 bathrooms, and a 2-car garage. Skylights and expansive windows fill the bright, open interior with natural light, creating warm, inviting spaces perfect for everyday living and entertaining. Step outside to a flat 12,371 sq. ft. lot offering endless possibilitieslush gardens, outdoor entertaining, play areas, or even expansion. West Side lots of this size are rare, providing both privacy and potential in a prime location. Enjoy the brand-new rail trail connecting you to the best of Santa Cruz: surf iconic breaks at Steamer Lane, stroll along Main Beach or Cowells, explore Lighthouse Field and the Santa Cruz Wharf, or take in breathtaking views along West Cliff Drive. Enjoy Swift Street Courtyard and Neary Lagoon, as well as downtown Santa Cruz, all just minutes away. Commuters will appreciate easy access to Highways 1 & 17, and UC Santa Cruz is just up the road. This home is more than a houseits a lifestyle, blending history, heart, and an unbeatable West Side address.
- Days on Market
- 0 days
- Current Status
- Active
- Original Price
- $1,653,333
- List Price
- $1,653,333
- On Market Date
- Sep 9, 2025
- Property Type
- Single Family Home
- Area
- 43 - West Santa Cruz
- Zip Code
- 95060
- MLS ID
- ML82020819
- APN
- 004-461-22-000
- Year Built
- 1956
- Stories in Building
- Unavailable
- Possession
- Unavailable
- Data Source
- MLSL
- Origin MLS System
- MLSListings, Inc.
Spring Hill School
Private K-6 Elementary, Nonprofit, Gifted Talented
Students: 126 Distance: 0.2mi
Santa Cruz Waldorf High School
Private 9-12 Secondary, Coed
Students: 37 Distance: 0.2mi
Bay View Elementary School
Public K-5 Elementary
Students: 442 Distance: 0.3mi
Brightpath
Private 6-11 Coed
Students: 12 Distance: 0.5mi
Gateway School
Private K-8 Elementary, Coed
Students: 220 Distance: 0.7mi
Santa Cruz High School
Public 9-12 Secondary
Students: 1142 Distance: 0.7mi
- Bed
- 3
- Bath
- 2
- Parking
- 3
- Attached Garage, Carport, Off-Street Parking
- SQ FT
- 1,467
- SQ FT Source
- Unavailable
- Lot SQ FT
- 12,371.0
- Lot Acres
- 0.283999 Acres
- Cooling
- None
- Dining Room
- Dining Area, Eat in Kitchen, No Formal Dining Room, Skylight
- Disclosures
- Flood Zone - See Report
- Family Room
- Separate Family Room
- Foundation
- Concrete Perimeter
- Fire Place
- Family Room, Free Standing, Insert, Other Location
- Heating
- Central Forced Air - Gas
- Fee
- Unavailable
MLS and other Information regarding properties for sale as shown in Theo have been obtained from various sources such as sellers, public records, agents and other third parties. This information may relate to the condition of the property, permitted or unpermitted uses, zoning, square footage, lot size/acreage or other matters affecting value or desirability. Unless otherwise indicated in writing, neither brokers, agents nor Theo have verified, or will verify, such information. If any such information is important to buyer in determining whether to buy, the price to pay or intended use of the property, buyer is urged to conduct their own investigation with qualified professionals, satisfy themselves with respect to that information, and to rely solely on the results of that investigation.
School data provided by GreatSchools. School service boundaries are intended to be used as reference only. To verify enrollment eligibility for a property, contact the school directly.
