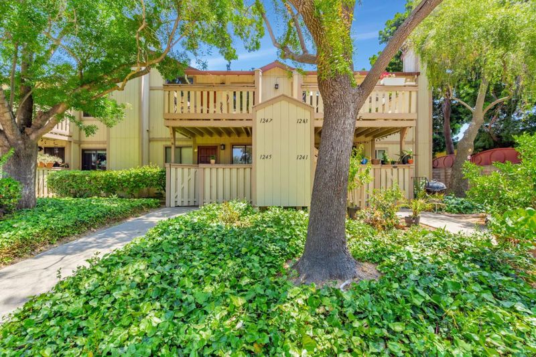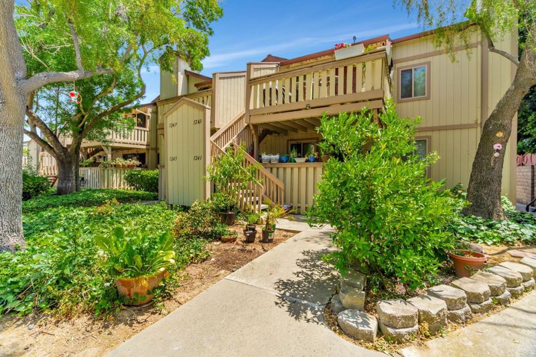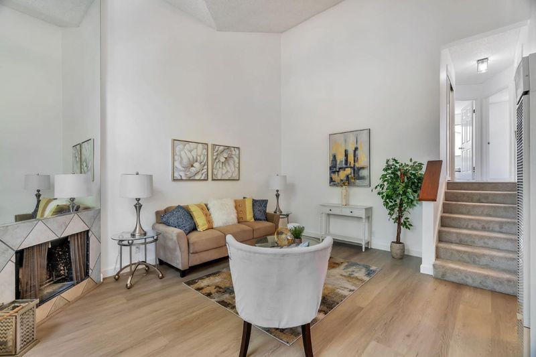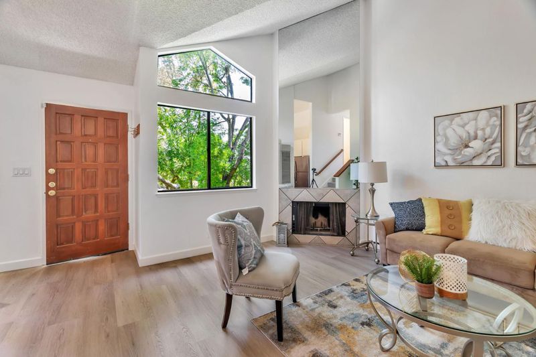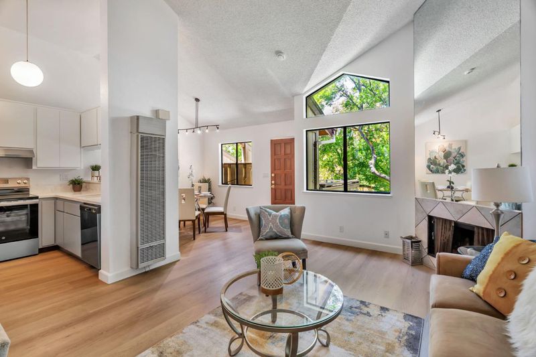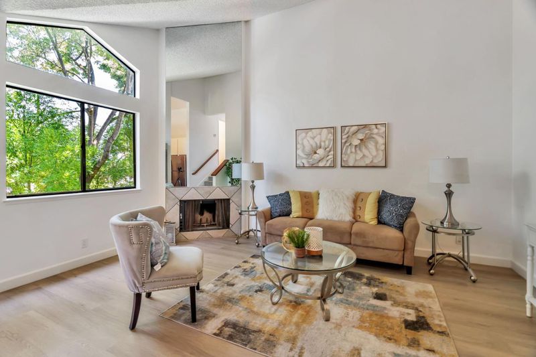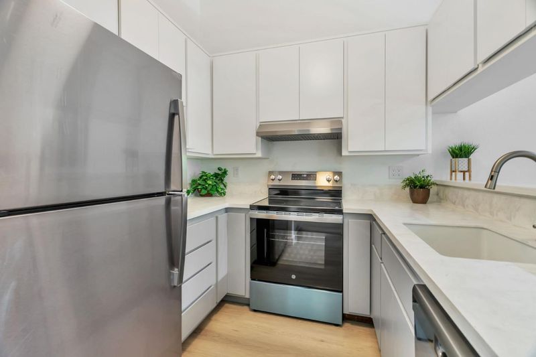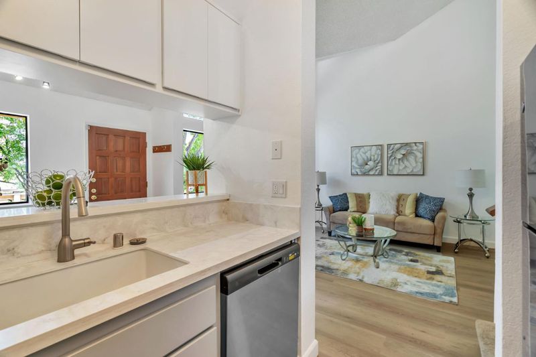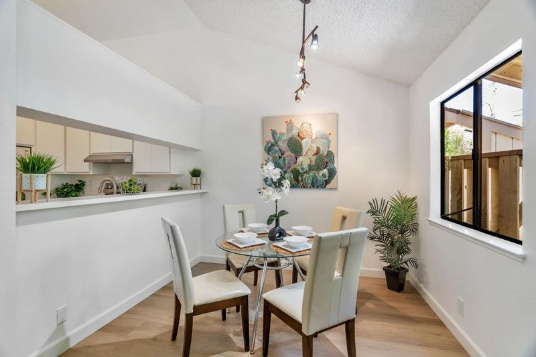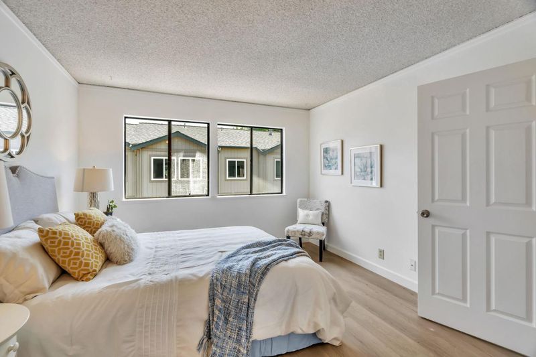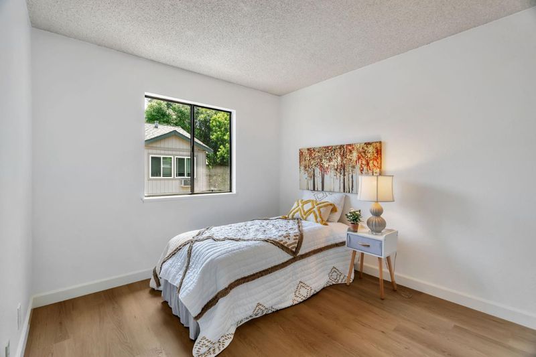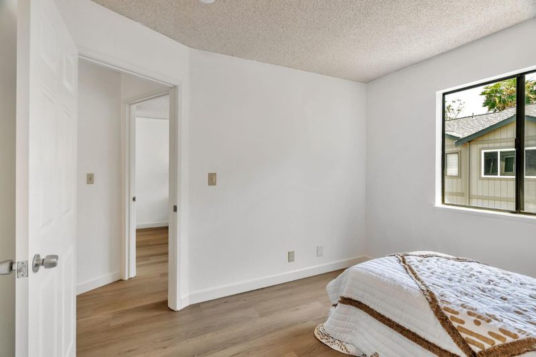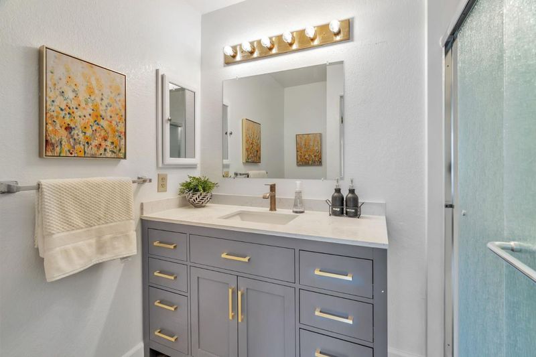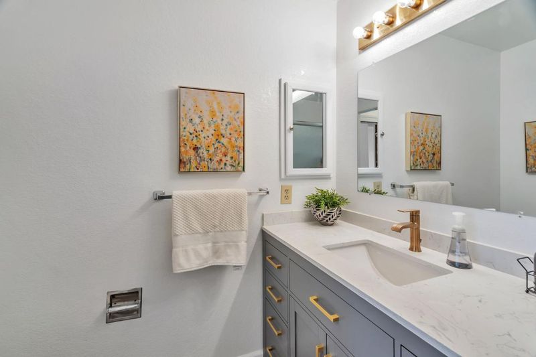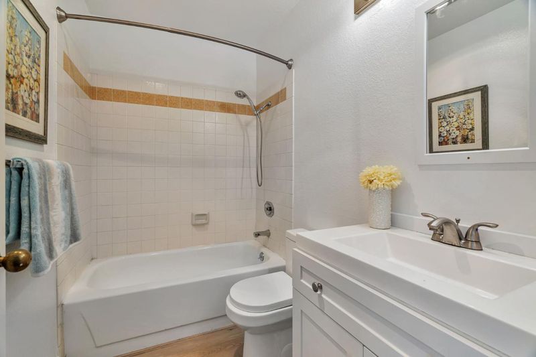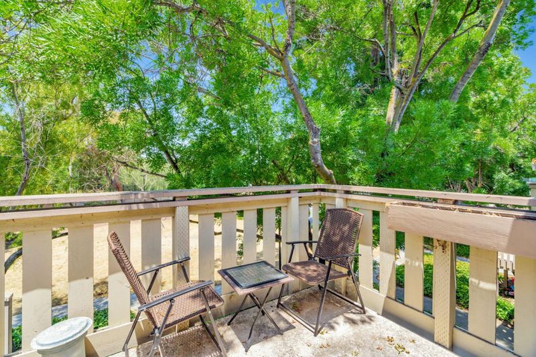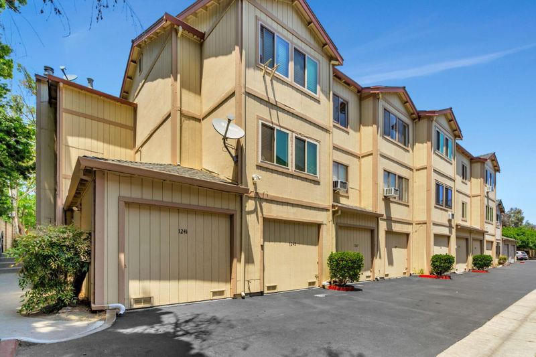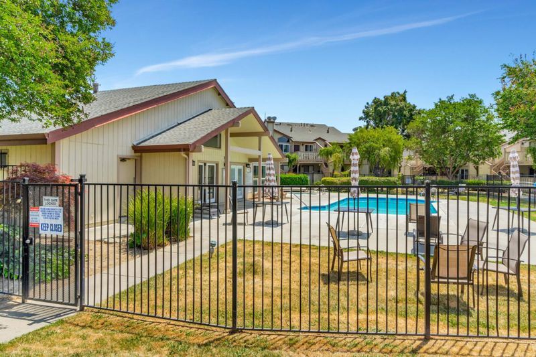
$640,000
849
SQ FT
$754
SQ/FT
1247 Coyote Creek Place
@ Peruka - 9 - Central San Jose, San Jose
- 2 Bed
- 2 Bath
- 2 Park
- 849 sqft
- SAN JOSE
-

-
Sat Jun 7, 1:00 pm - 4:00 pm
-
Sun Jun 8, 1:00 pm - 4:00 pm
Welcome to this charming 2-bedroom, 2-bathroom home in the vibrant city of San Jose. The spacious 849 sq ft layout features a dining area seamlessly integrated into the living room, providing a welcoming space for meals and relaxation. The upgraded kitchen is well-equipped, offering functionality and comfort for home-cooked meals. Both bathrooms are tastefully upgraded as well. This home boasts laminate flooring throughout, adding a modern touch to the interior. A cozy fireplace in the living room serves as a focal point, perfect for chilly evenings. Laundry convenience is provided with an in-unit washer and dryer. The San Jose Unified School District serves the area, ensuring educational facilities nearby. With one garage space, parking is a breeze. This property represents a wonderful opportunity to live in a desirable location with essential amenities close at hand.
- Days on Market
- 1 day
- Current Status
- Active
- Original Price
- $640,000
- List Price
- $640,000
- On Market Date
- Jun 6, 2025
- Property Type
- Condominium
- Area
- 9 - Central San Jose
- Zip Code
- 95116
- MLS ID
- ML82010061
- APN
- 249-71-100
- Year Built
- 1984
- Stories in Building
- 1
- Possession
- Unavailable
- Data Source
- MLSL
- Origin MLS System
- MLSListings, Inc.
Sunrise Middle
Charter 6-8
Students: 243 Distance: 0.1mi
Ace Inspire Academy
Charter 5-8
Students: 257 Distance: 0.2mi
Rocketship Discovery Prep
Charter K-5 Elementary, Coed
Students: 500 Distance: 0.2mi
Empire Gardens Elementary School
Public K-5 Elementary
Students: 291 Distance: 0.2mi
San Jose High School
Public 9-12 Secondary
Students: 1054 Distance: 0.2mi
Anne Darling Elementary School
Public K-5 Elementary
Students: 376 Distance: 0.5mi
- Bed
- 2
- Bath
- 2
- Parking
- 2
- Detached Garage
- SQ FT
- 849
- SQ FT Source
- Unavailable
- Cooling
- None
- Dining Room
- Dining Area in Living Room
- Disclosures
- Natural Hazard Disclosure
- Family Room
- No Family Room
- Flooring
- Laminate
- Foundation
- Concrete Slab
- Fire Place
- Living Room
- Heating
- Wall Furnace
- Laundry
- Washer / Dryer
- * Fee
- $460
- Name
- Park West
- *Fee includes
- Common Area Electricity, Common Area Gas, Exterior Painting, Insurance - Common Area, Landscaping / Gardening, Maintenance - Common Area, Management Fee, Pool, Spa, or Tennis, and Reserves
MLS and other Information regarding properties for sale as shown in Theo have been obtained from various sources such as sellers, public records, agents and other third parties. This information may relate to the condition of the property, permitted or unpermitted uses, zoning, square footage, lot size/acreage or other matters affecting value or desirability. Unless otherwise indicated in writing, neither brokers, agents nor Theo have verified, or will verify, such information. If any such information is important to buyer in determining whether to buy, the price to pay or intended use of the property, buyer is urged to conduct their own investigation with qualified professionals, satisfy themselves with respect to that information, and to rely solely on the results of that investigation.
School data provided by GreatSchools. School service boundaries are intended to be used as reference only. To verify enrollment eligibility for a property, contact the school directly.
