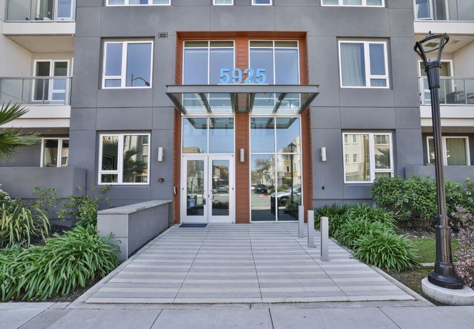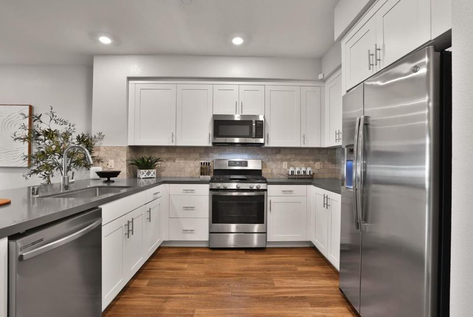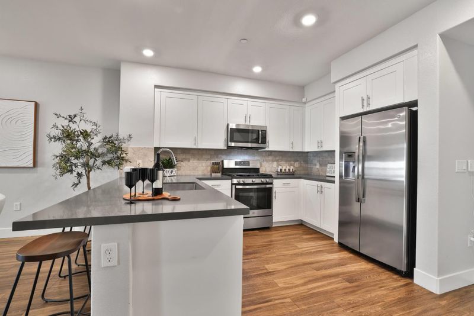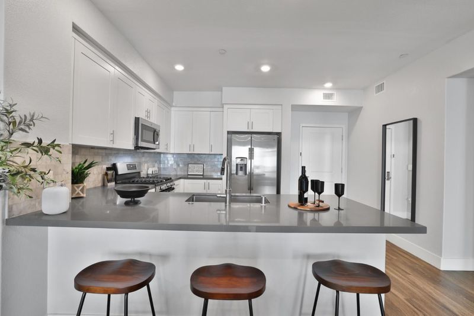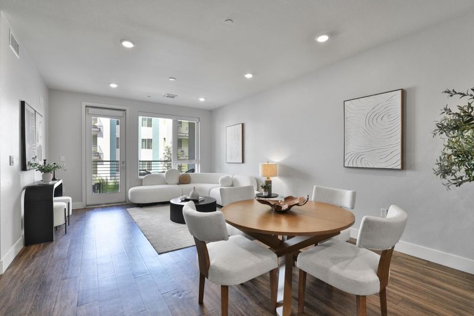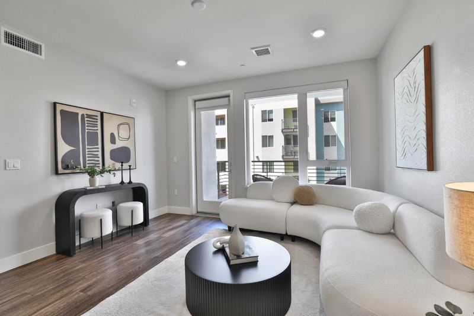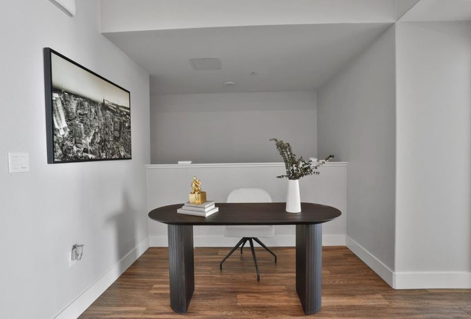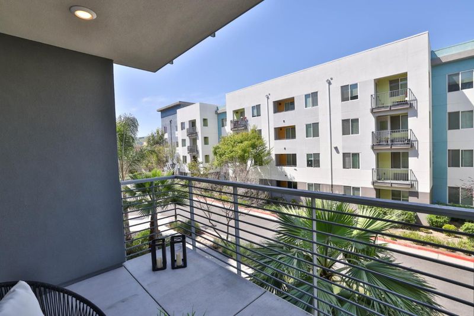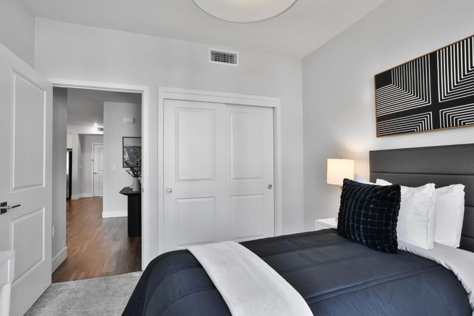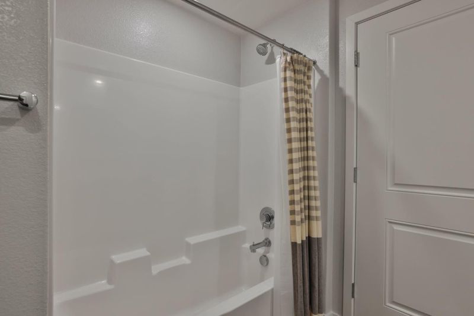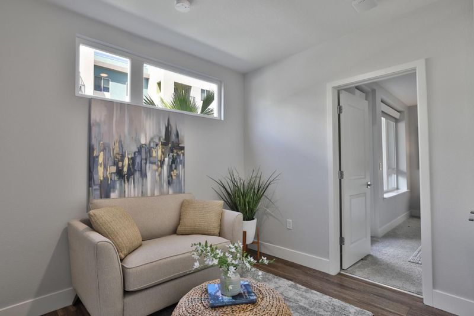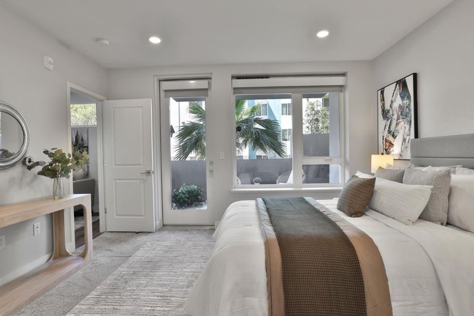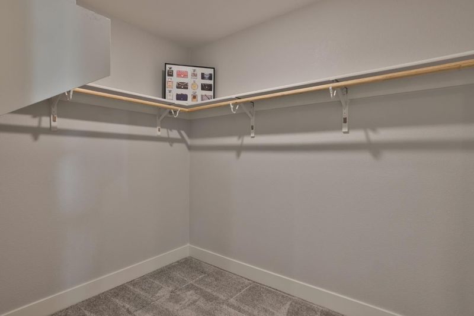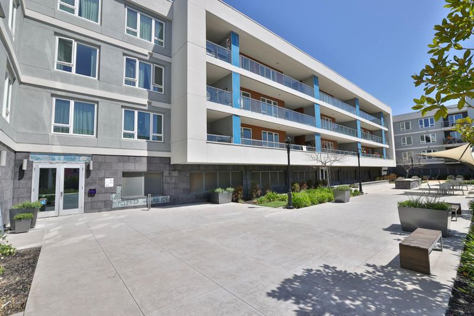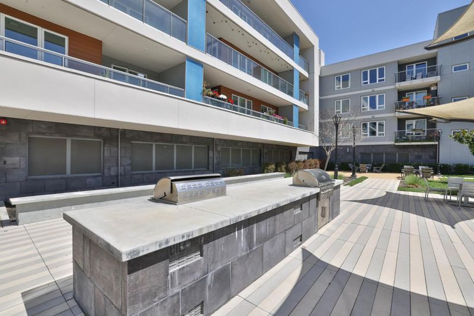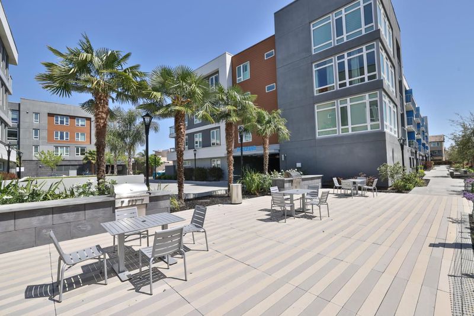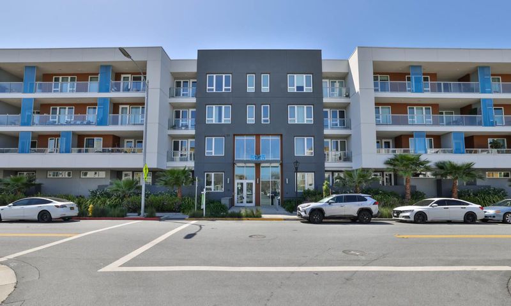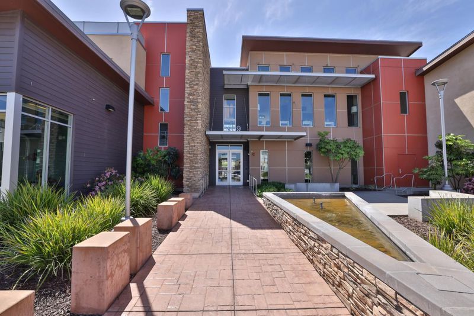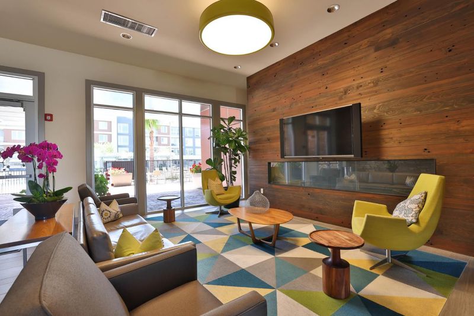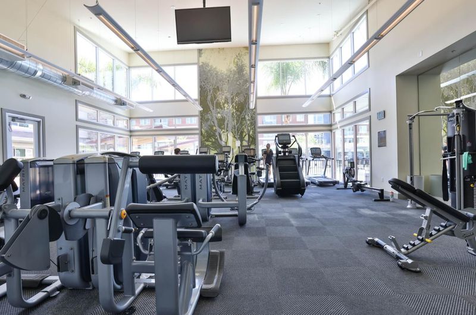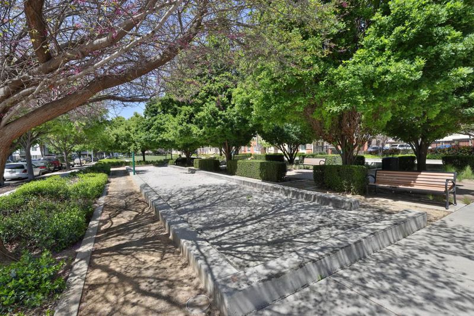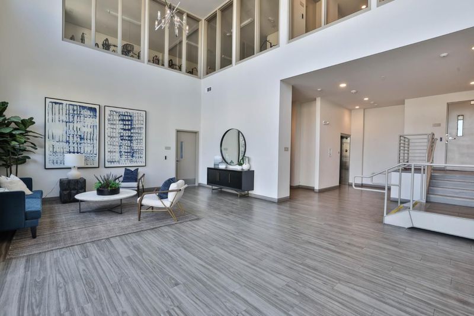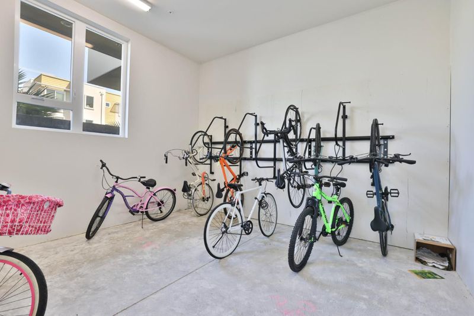
$698,000
1,261
SQ FT
$554
SQ/FT
5925 Charlotte Drive, #204
@ Raleigh Rd - 2 - Santa Teresa, San Jose
- 2 Bed
- 2 Bath
- 2 Park
- 1,261 sqft
- San Jose
-

-
Sat Jun 7, 2:00 pm - 4:00 pm
-
Sun Jun 8, 12:30 pm - 2:30 pm
This tech-savvy smart home is designed for effortless living with fully automated blinds that rise with the sun and lower at dusk, plus voice-controlled lighting that sets the perfect ambiance (Lutron hub required). Inside, you'll love the spacious open concept living area, illuminated by recessed lighting & LVP flooring. The kitchen features white shaker cabinets, sile stone countertops. The breakfast bar & dining area make entertaining effortless. A bright guest room with plush carpeting & custom chandelier with a dedicated WFH space close by. Downstairs, a versatile den area can be customized for your needs. The expansive laundry room features built-in shelving for extra organization. The primary suite is a true sanctuary with a private patio, abundant natural light, & a large walk-in closet. The ensuite bath offers double sinks and a luxurious rain shower. Top-tier amenities include: Quiet living with soundproofed walls & windows, app-based entry system for seamless guest access & 2 designated parking spots near the entrance. The Clubhouse features a commercial kitchen, lounge with a fireplace and access to the pool/hot tub and a fully equipped fitness center. Location is everything! Find yourself near Safeway, Target, Costco & freeway access all within a mile.
- Days on Market
- 2 days
- Current Status
- Active
- Original Price
- $698,000
- List Price
- $698,000
- On Market Date
- Jun 4, 2025
- Property Type
- Condominium
- Area
- 2 - Santa Teresa
- Zip Code
- 95123
- MLS ID
- ML82009661
- APN
- 706-59-056
- Year Built
- 2019
- Stories in Building
- 1
- Possession
- COE
- Data Source
- MLSL
- Origin MLS System
- MLSListings, Inc.
Santa Teresa Elementary School
Public K-6 Elementary
Students: 623 Distance: 0.6mi
Anderson (Alex) Elementary School
Public K-6 Elementary
Students: 514 Distance: 0.8mi
Taylor (Bertha) Elementary School
Public K-6 Elementary, Coed
Students: 683 Distance: 1.0mi
Stratford School
Private K-5 Core Knowledge
Students: 301 Distance: 1.0mi
Legacy Christian School
Private PK-8
Students: 230 Distance: 1.1mi
Miner (George) Elementary School
Public K-6 Elementary
Students: 437 Distance: 1.2mi
- Bed
- 2
- Bath
- 2
- Shower over Tub - 1, Double Sinks, Stall Shower, Tile, Primary - Stall Shower(s)
- Parking
- 2
- Assigned Spaces, On Street, Guest / Visitor Parking
- SQ FT
- 1,261
- SQ FT Source
- Unavailable
- Lot SQ FT
- 34,099.0
- Lot Acres
- 0.782805 Acres
- Kitchen
- Countertop - Stone, Dishwasher, Pantry, Oven Range - Gas, Refrigerator, Oven - Gas
- Cooling
- Central AC
- Dining Room
- Dining Area
- Disclosures
- Natural Hazard Disclosure
- Family Room
- Separate Family Room
- Flooring
- Laminate, Carpet
- Foundation
- Concrete Slab
- Heating
- Forced Air
- Laundry
- Inside
- Views
- Neighborhood
- Possession
- COE
- * Fee
- $700
- Name
- Avenue One
- *Fee includes
- Pool, Spa, or Tennis, Recreation Facility, Insurance - Common Area, and Maintenance - Common Area
MLS and other Information regarding properties for sale as shown in Theo have been obtained from various sources such as sellers, public records, agents and other third parties. This information may relate to the condition of the property, permitted or unpermitted uses, zoning, square footage, lot size/acreage or other matters affecting value or desirability. Unless otherwise indicated in writing, neither brokers, agents nor Theo have verified, or will verify, such information. If any such information is important to buyer in determining whether to buy, the price to pay or intended use of the property, buyer is urged to conduct their own investigation with qualified professionals, satisfy themselves with respect to that information, and to rely solely on the results of that investigation.
School data provided by GreatSchools. School service boundaries are intended to be used as reference only. To verify enrollment eligibility for a property, contact the school directly.
