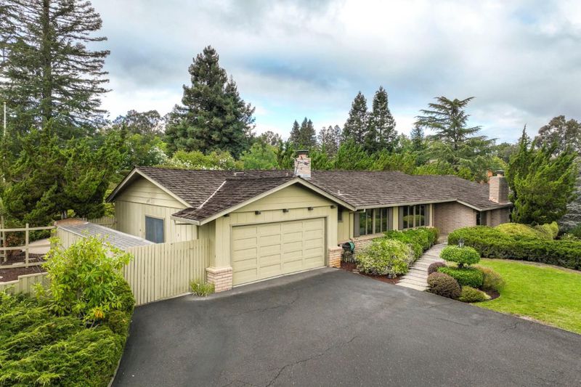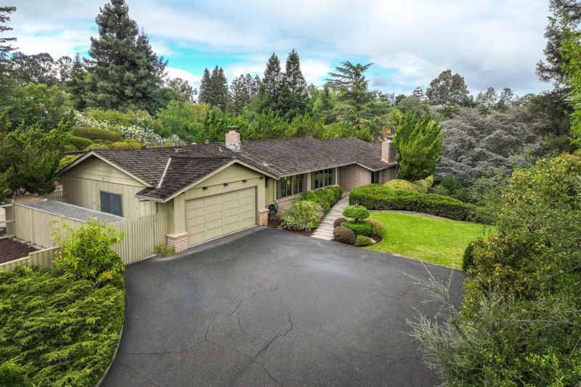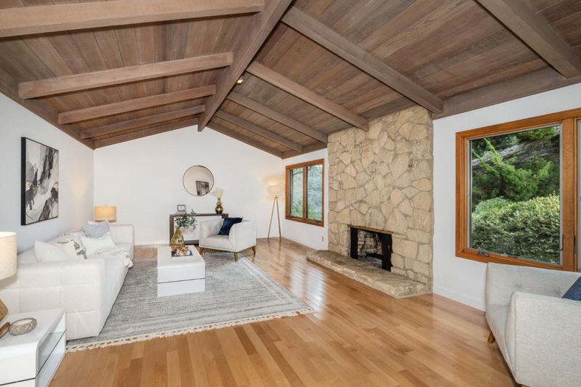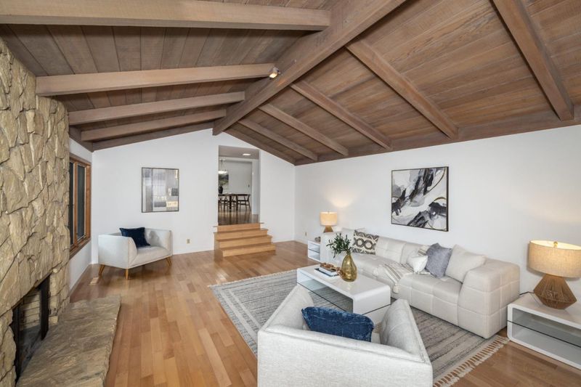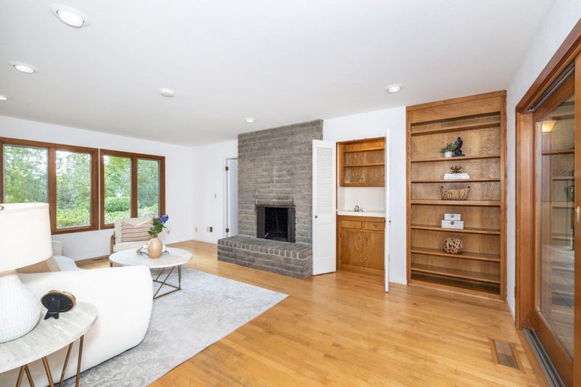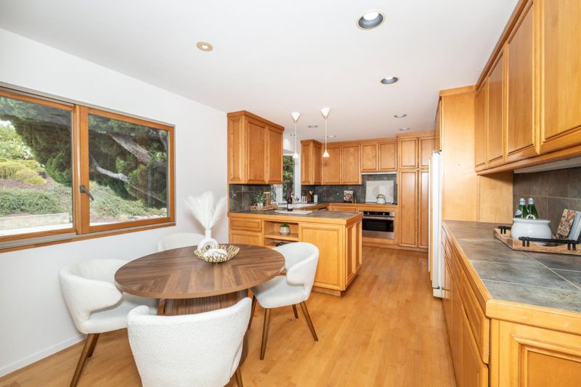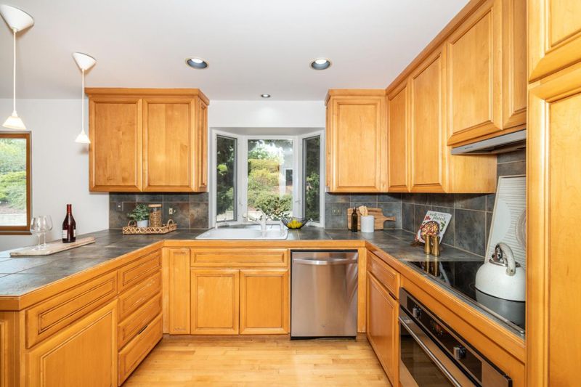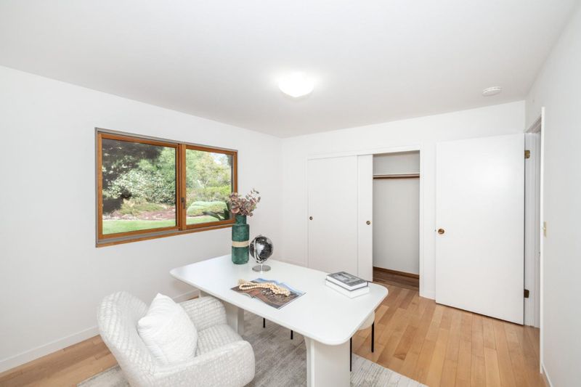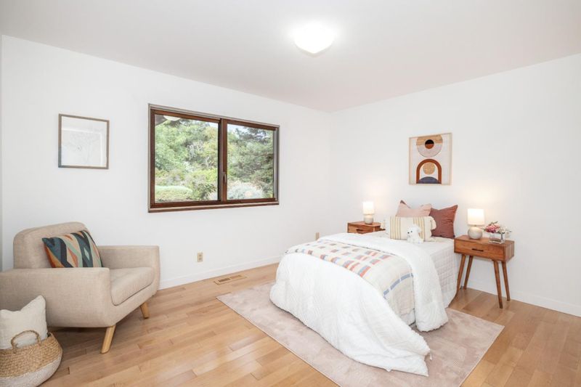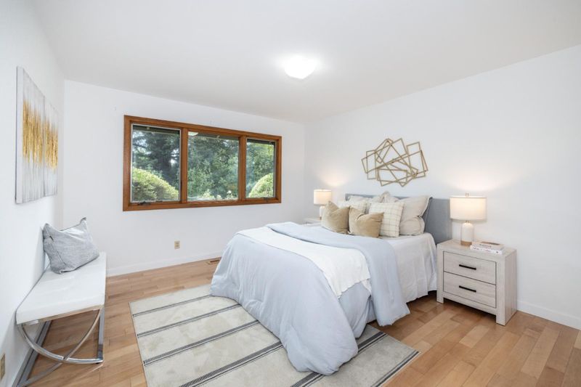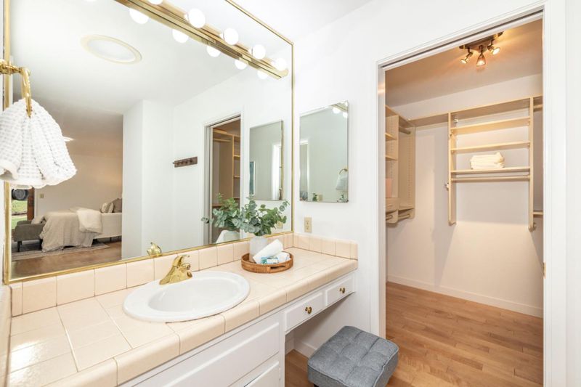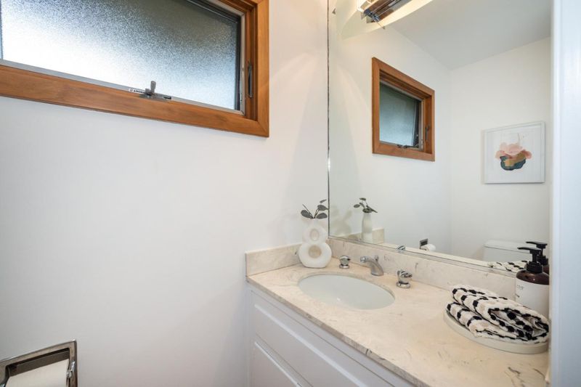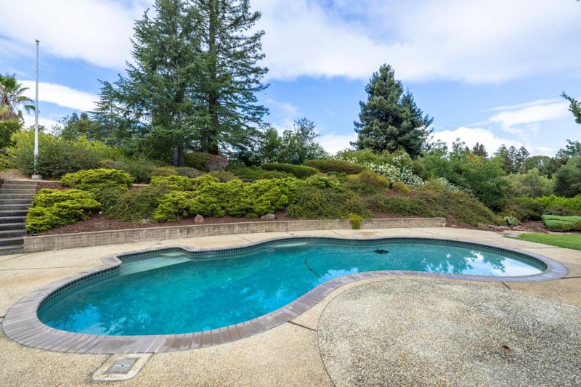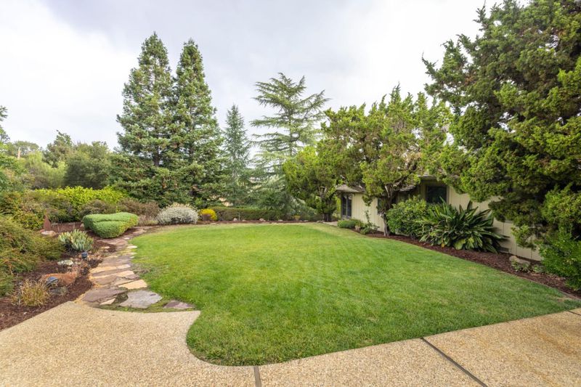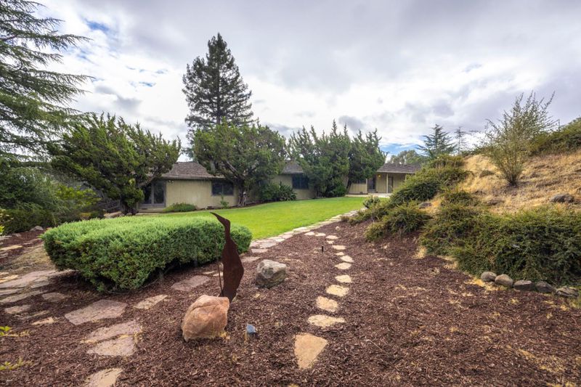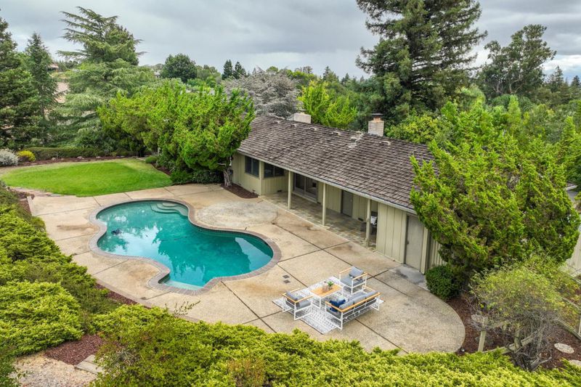
$6,250,000
2,635
SQ FT
$2,372
SQ/FT
26939 Beatrice Lane
@ Robleda - 221 - Los Altos Hills, Los Altos Hills
- 4 Bed
- 3 (2/1) Bath
- -2 Park
- 2,635 sqft
- LOS ALTOS HILLS
-

-
Sat Sep 13, 2:00 pm - 4:00 pm
Beautiful property close to downtown Los Altos
-
Sun Sep 14, 2:00 pm - 4:00 pm
Beautiful property close to downtown Los Altos
Discover this incredible opportunity to own a private retreat just moments from vibrant downtown Los Altos. Situated on nearly an acre, this beautifully landscaped property features lush front and back lawns, mature plantings, and a sparkling pool, perfect for entertaining or quiet relaxation. The spacious 4-bedroom, 2.5-bath home offers a thoughtful floor plan with natural light throughout. The primary suite is a true haven with a generous walk-in closet. Multiple living areas provide comfort and versatility, while the seamless connection between indoor and outdoor spaces creates an ideal California lifestyle. Enjoy the convenience of a short stroll to restaurants, shops, and amenities, while still tucked away in a serene, private setting. This is Los Altos Hills living at its best.
- Days on Market
- 1 day
- Current Status
- Active
- Original Price
- $6,250,000
- List Price
- $6,250,000
- On Market Date
- Sep 11, 2025
- Property Type
- Single Family Home
- Area
- 221 - Los Altos Hills
- Zip Code
- 94022
- MLS ID
- ML82021159
- APN
- 175-24-038
- Year Built
- 1968
- Stories in Building
- 1
- Possession
- Unavailable
- Data Source
- MLSL
- Origin MLS System
- MLSListings, Inc.
Gardner Bullis Elementary School
Public K-6 Elementary
Students: 302 Distance: 0.3mi
Pinewood School Upper Campus
Private 7-12 Secondary, Nonprofit
Students: 304 Distance: 1.0mi
Los Altos High School
Public 9-12 Secondary
Students: 2227 Distance: 1.1mi
Santa Rita Elementary School
Public K-6 Elementary
Students: 524 Distance: 1.1mi
Covington Elementary School
Public K-6 Elementary
Students: 585 Distance: 1.2mi
St. Nicholas Elementary School
Private PK-8 Elementary, Religious, Coed
Students: 260 Distance: 1.3mi
- Bed
- 4
- Bath
- 3 (2/1)
- Double Sinks, Shower over Tub - 1, Skylight, Stall Shower, Tile
- Parking
- -2
- Attached Garage, Electric Car Hookup
- SQ FT
- 2,635
- SQ FT Source
- Unavailable
- Lot SQ FT
- 42,500.0
- Lot Acres
- 0.975666 Acres
- Pool Info
- Pool - Sweep
- Kitchen
- Cooktop - Electric, Dishwasher, Exhaust Fan, Garbage Disposal, Oven Range - Electric, Refrigerator
- Cooling
- None
- Dining Room
- Formal Dining Room
- Disclosures
- Natural Hazard Disclosure
- Family Room
- Separate Family Room
- Foundation
- Crawl Space, Pillars / Posts / Piers
- Fire Place
- Family Room, Gas Burning, Living Room
- Heating
- Central Forced Air - Gas, Heating - 2+ Zones
- Laundry
- Dryer, Electricity Hookup (220V), Inside, Washer
- Fee
- Unavailable
MLS and other Information regarding properties for sale as shown in Theo have been obtained from various sources such as sellers, public records, agents and other third parties. This information may relate to the condition of the property, permitted or unpermitted uses, zoning, square footage, lot size/acreage or other matters affecting value or desirability. Unless otherwise indicated in writing, neither brokers, agents nor Theo have verified, or will verify, such information. If any such information is important to buyer in determining whether to buy, the price to pay or intended use of the property, buyer is urged to conduct their own investigation with qualified professionals, satisfy themselves with respect to that information, and to rely solely on the results of that investigation.
School data provided by GreatSchools. School service boundaries are intended to be used as reference only. To verify enrollment eligibility for a property, contact the school directly.
