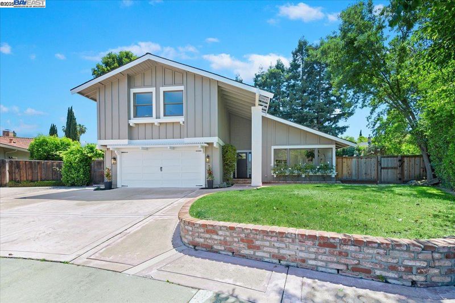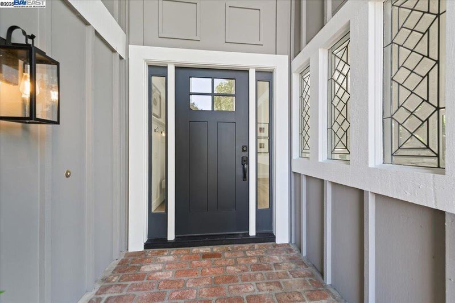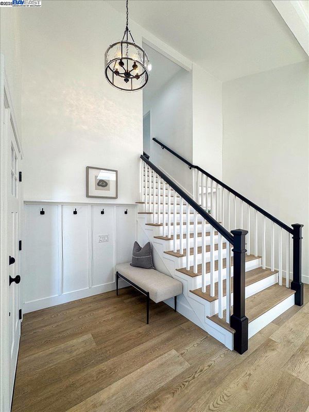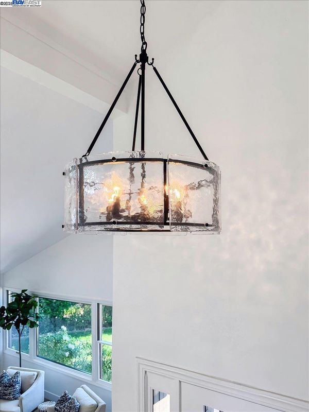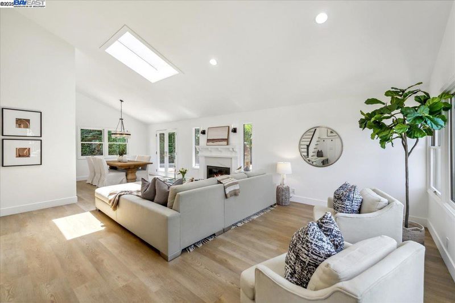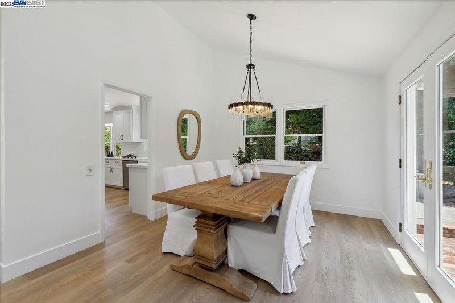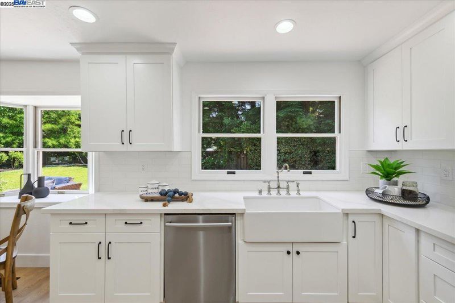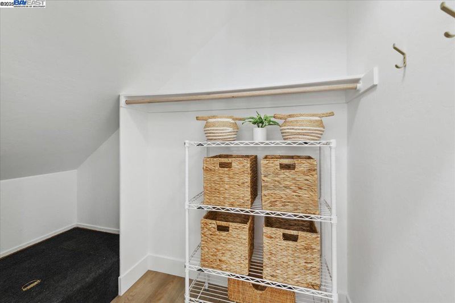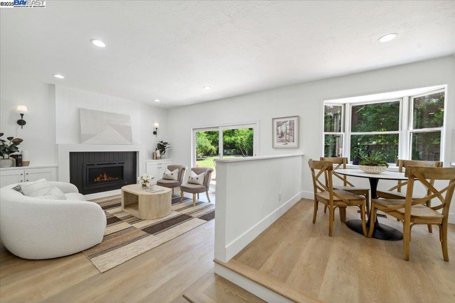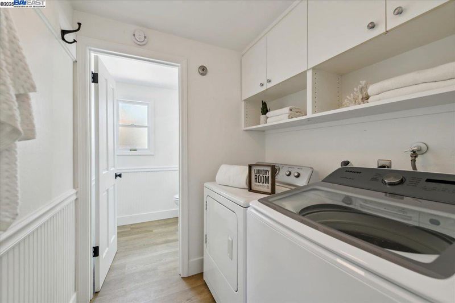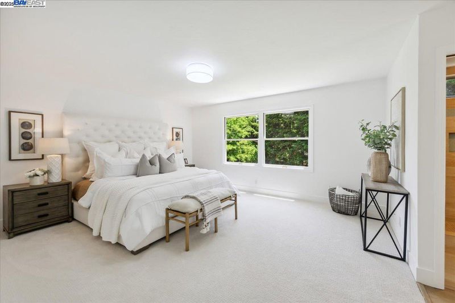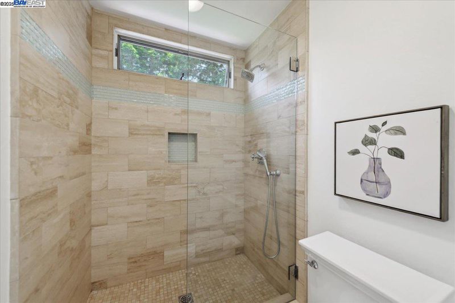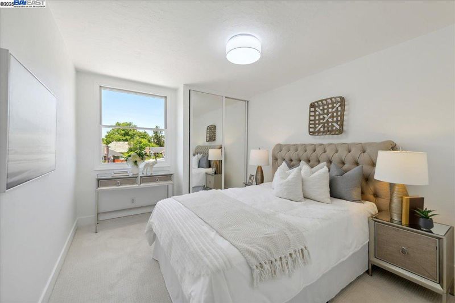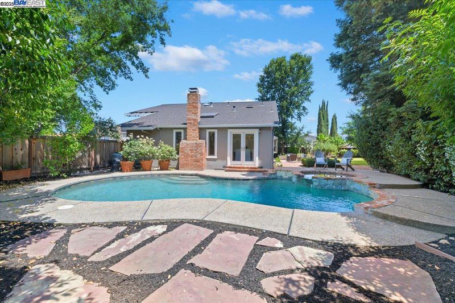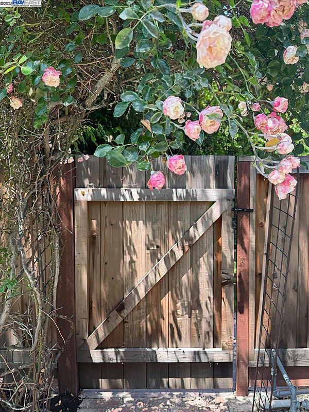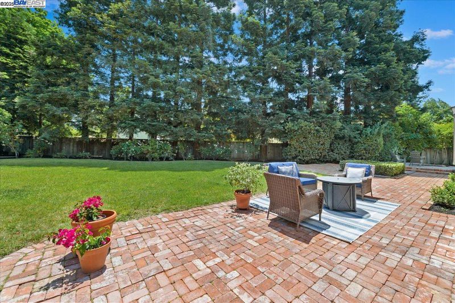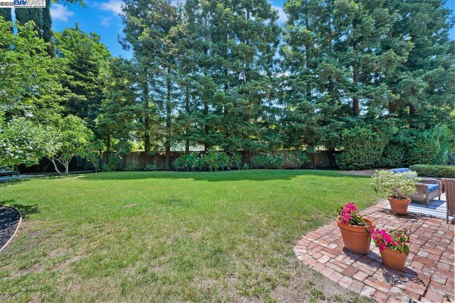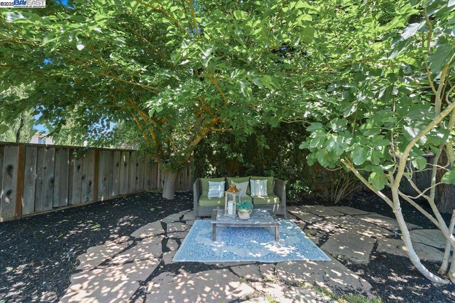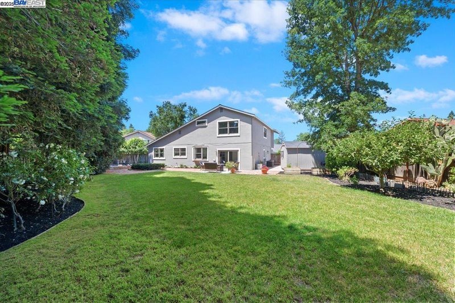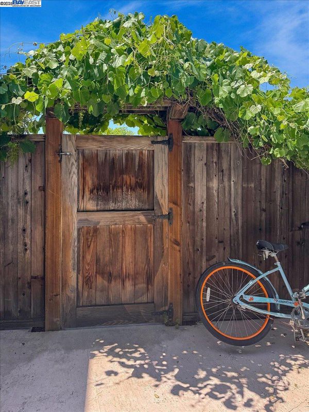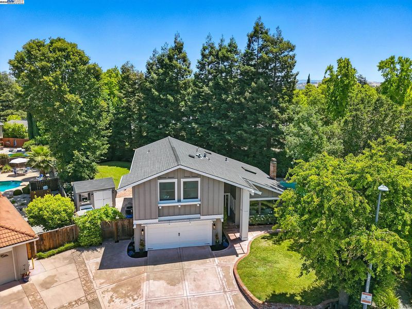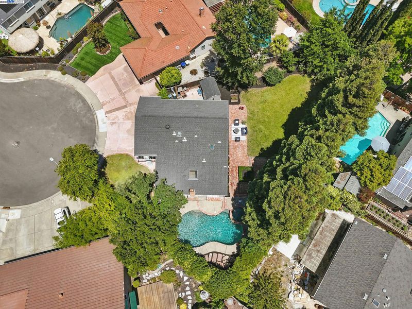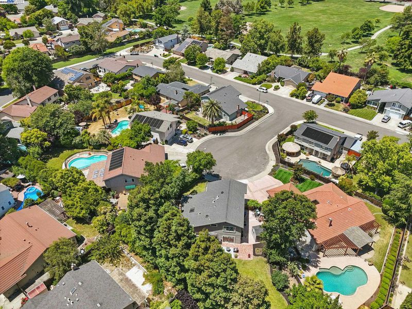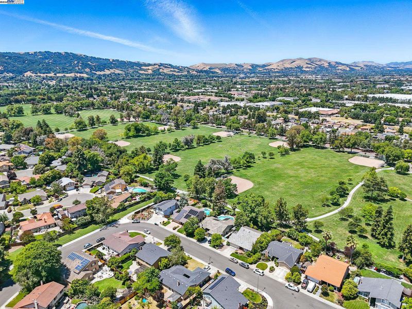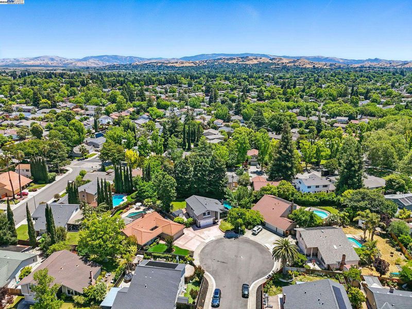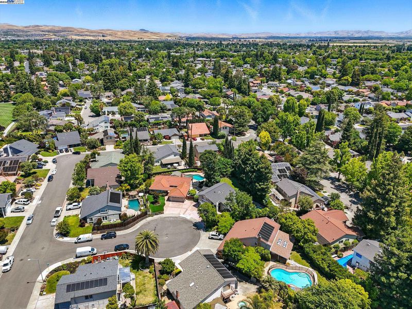
$1,937,500
2,164
SQ FT
$895
SQ/FT
5072 Skylark Ct
@ Skylark - Birdland, Pleasanton
- 4 Bed
- 2.5 (2/1) Bath
- 2 Park
- 2,164 sqft
- Pleasanton
-

-
Sat Jun 7, 1:00 pm - 4:00 pm
Open House 1pm to 4pm
-
Sun Jun 8, 1:00 pm - 4:00 pm
Open House 1pm to 4pm
Nestled at the center of a peaceful cul-de-sac in Pleasanton’s sought-after Birdland neighborhood, this move-in ready haven blends modern upgrades, expansive outdoor space, and an ideal location. Inside, wide-plank luxury vinyl flooring, recessed lighting, and skylights fill the living areas with natural light. The entryway features custom wainscoting, leaded glass accent windows, and designer fixtures. A welcoming living room with a sleek fireplace leads to a gourmet kitchen with custom shaker cabinets, quartz counters, and a modern layout that flows to the dining and family room—complete with built-ins and a stunning fireplace surround. The smart mud/laundry room with half bath completes the main level. The spacious main bedroom offers a generous closet and bonus nook—ideal for storage, a retreat, or workspace. Bathrooms feature contemporary finishes, custom tilework, and a solar tube for soft daylight. Outdoors, a rare 0.25-acre lot with ADU potential, lush landscaping, mature trees, blooming roses, and a sparkling pool- framed by both sun and shade- offers the perfect balance for relaxation. Close to Ken Mercer Park, schools, and commuter routes, this residence features stylish updates, a prime setting, and lasting value. This turnkey beauty is a must-see!
- Current Status
- New
- Original Price
- $1,937,500
- List Price
- $1,937,500
- On Market Date
- Jun 6, 2025
- Property Type
- Detached
- D/N/S
- Birdland
- Zip Code
- 94566
- MLS ID
- 41100416
- APN
- 946332148
- Year Built
- 1976
- Stories in Building
- 2
- Possession
- Close Of Escrow
- Data Source
- MAXEBRDI
- Origin MLS System
- BAY EAST
Harvest Park Middle School
Public 6-8 Middle
Students: 1223 Distance: 0.5mi
Walnut Grove Elementary School
Public K-5 Elementary
Students: 749 Distance: 0.6mi
Hillview Christian Academy
Private 1-12
Students: 9 Distance: 0.6mi
Thomas S. Hart Middle School
Public 6-8 Middle
Students: 1201 Distance: 0.8mi
Futures Academy - Pleasanton
Private 6-12
Students: NA Distance: 0.8mi
Stratford School
Private K-5
Students: 248 Distance: 0.9mi
- Bed
- 4
- Bath
- 2.5 (2/1)
- Parking
- 2
- Attached, Garage Door Opener
- SQ FT
- 2,164
- SQ FT Source
- Public Records
- Lot SQ FT
- 11,084.0
- Lot Acres
- 0.26 Acres
- Pool Info
- In Ground, Outdoor Pool
- Kitchen
- Dishwasher, Gas Range, Oven, Refrigerator, Dryer, Washer, Gas Water Heater, Breakfast Nook, Eat-in Kitchen, Disposal, Gas Range/Cooktop, Oven Built-in, Pantry, Updated Kitchen
- Cooling
- Central Air
- Disclosures
- Disclosure Package Avail
- Entry Level
- Exterior Details
- Back Yard, Front Yard, Sprinklers Front, Garden, Storage Area, Yard Space
- Flooring
- Vinyl, Carpet
- Foundation
- Fire Place
- Family Room, Living Room
- Heating
- Central
- Laundry
- Dryer, Laundry Room, Washer, Cabinets
- Main Level
- 0.5 Bath, Laundry Facility, Main Entry
- Possession
- Close Of Escrow
- Architectural Style
- Other
- Construction Status
- Existing
- Additional Miscellaneous Features
- Back Yard, Front Yard, Sprinklers Front, Garden, Storage Area, Yard Space
- Location
- Cul-De-Sac, Landscaped
- Roof
- Composition Shingles
- Fee
- Unavailable
MLS and other Information regarding properties for sale as shown in Theo have been obtained from various sources such as sellers, public records, agents and other third parties. This information may relate to the condition of the property, permitted or unpermitted uses, zoning, square footage, lot size/acreage or other matters affecting value or desirability. Unless otherwise indicated in writing, neither brokers, agents nor Theo have verified, or will verify, such information. If any such information is important to buyer in determining whether to buy, the price to pay or intended use of the property, buyer is urged to conduct their own investigation with qualified professionals, satisfy themselves with respect to that information, and to rely solely on the results of that investigation.
School data provided by GreatSchools. School service boundaries are intended to be used as reference only. To verify enrollment eligibility for a property, contact the school directly.
