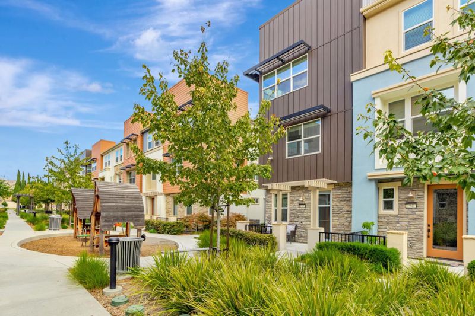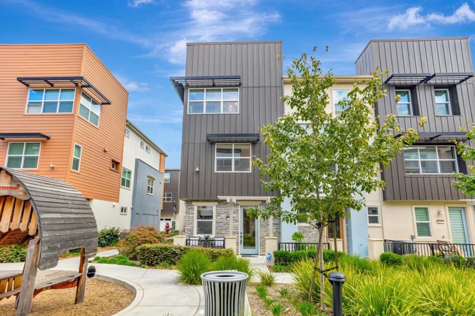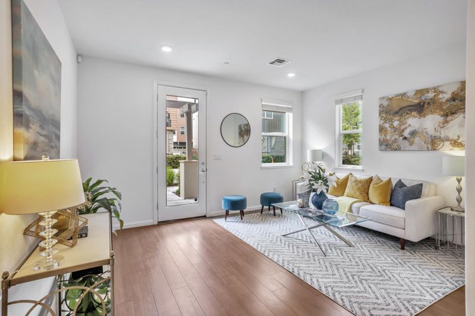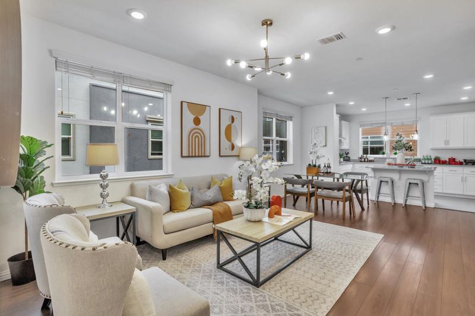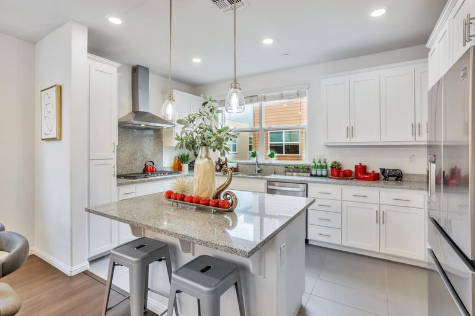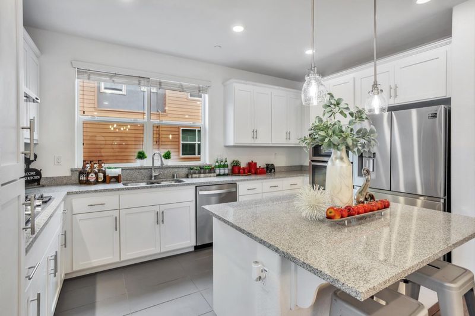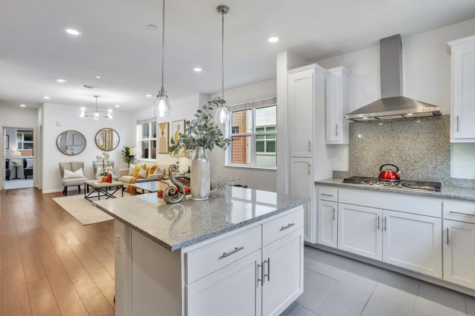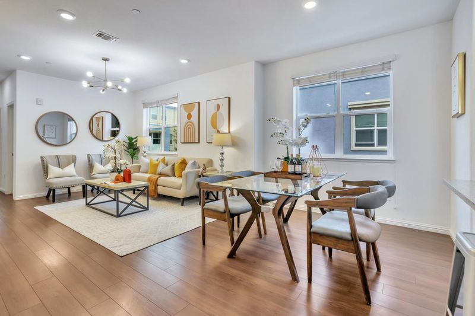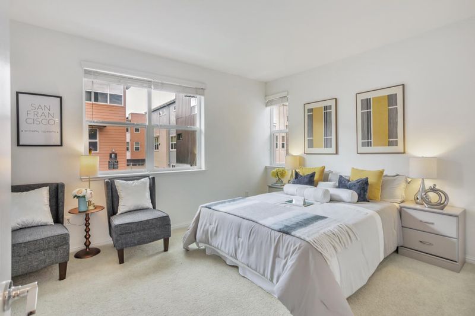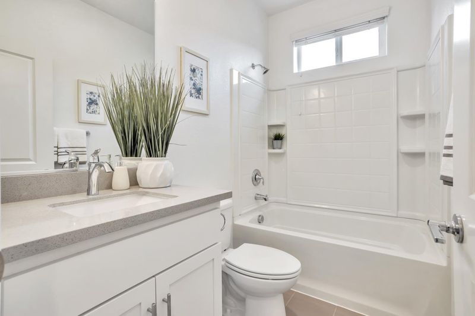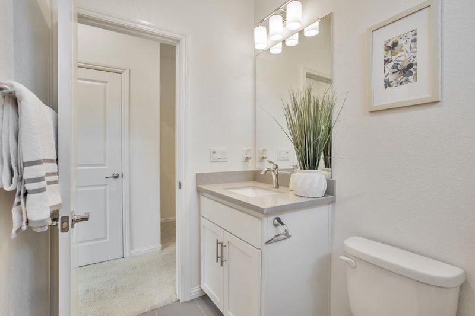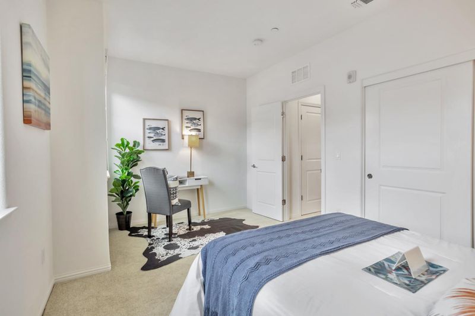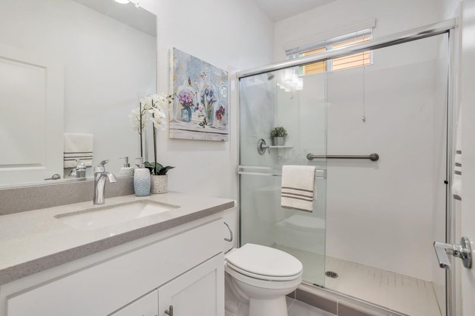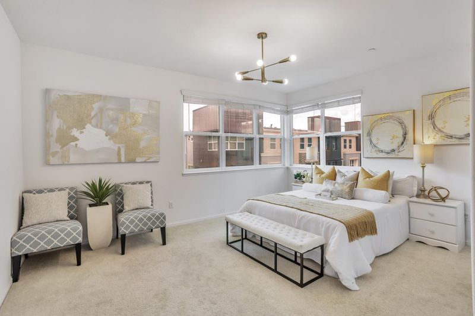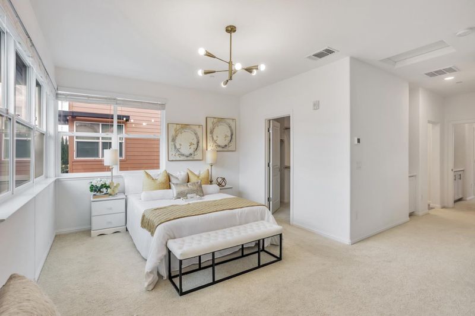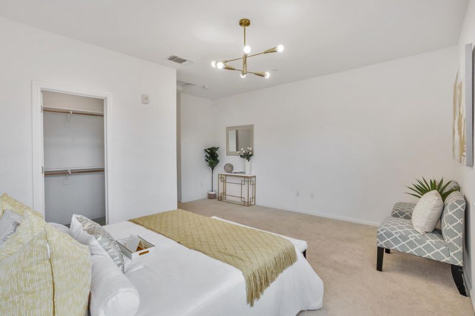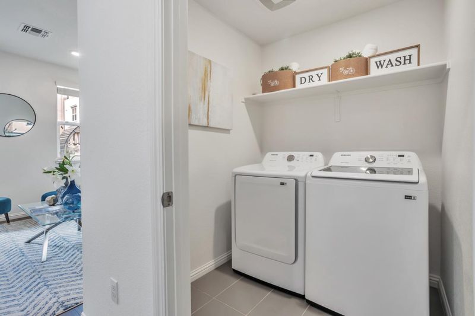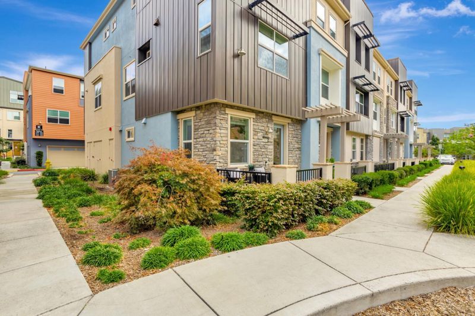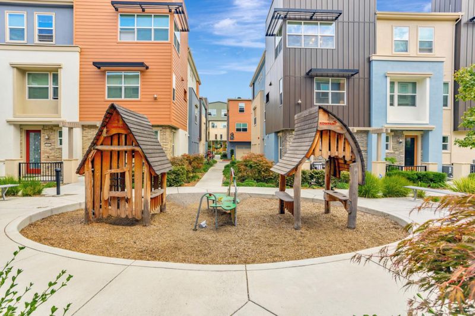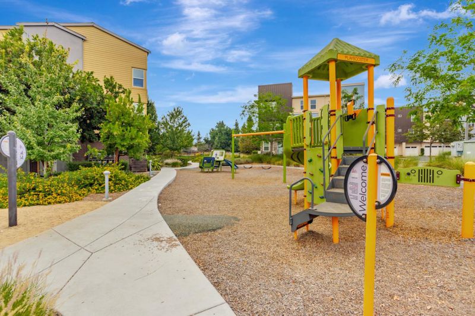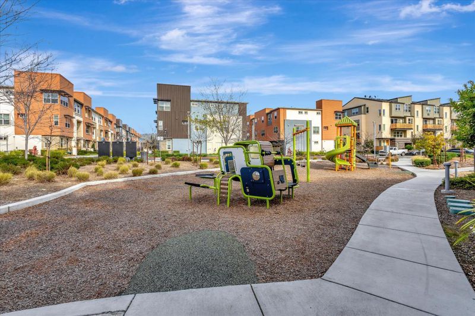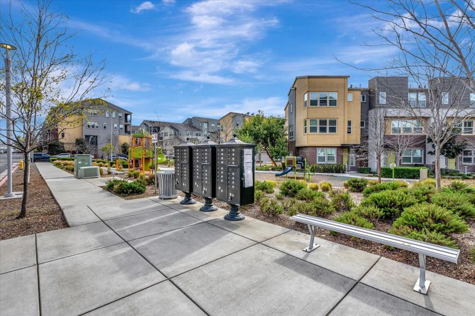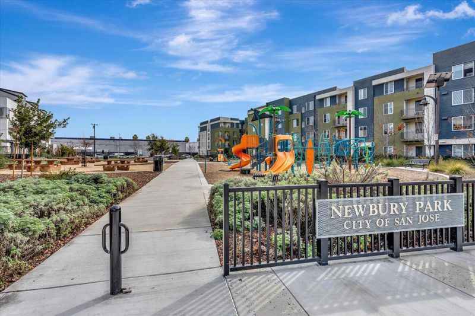
$1,198,000
1,988
SQ FT
$603
SQ/FT
1945 Galileo Lane
@ Squire Ave - 5 - Berryessa, San Jose
- 3 Bed
- 4 (3/1) Bath
- 2 Park
- 1,988 sqft
- SAN JOSE
-

-
Sat Sep 13, 1:30 pm - 4:30 pm
-
Sun Sep 14, 1:30 pm - 4:30 pm
Immaculate and impeccably maintained, this corner unit townhome boasts a central location with children's play area nearby. It features abundant large picture windows which offers lush views and opulent soothing natural light. Spacious foyer and den with the front door facing an open green belt. This practical floor plan is decorated in contemporary neutral colors with quality laminate wood floors throughout. The modern trendy chandelier adorns the living area with elegance. The open functional kitchen is equipped with ample white Shaker cabinets, SS appliances, expansive granite counters and a sizable central island with convenient breakfast bar. The generous and airy master suite includes tasteful mid-century chandelier, walk-in closet, and a lavish ensuite bath with a large shower and dual sink vanity. The secluded main floor guest/in-law bedroom is adjacent to a full bath, providing privacy and convenience. Special amenities in this community include BBQ/picnic area and dog friendly park. Enjoy outdoor activities in the nearby Newbury Park. Convenient location: short commute to downtown San Jose, Japantown, and shopping centers like Costco, Ranch 99, and H-Mart, easy access to BART, VTA, freeways 101/680, and within walking distance to Google and Meta shuttle stops.
- Days on Market
- 1 day
- Current Status
- Active
- Original Price
- $1,198,000
- List Price
- $1,198,000
- On Market Date
- Sep 11, 2025
- Property Type
- Townhouse
- Area
- 5 - Berryessa
- Zip Code
- 95133
- MLS ID
- ML82021234
- APN
- 254-92-063
- Year Built
- 2018
- Stories in Building
- 3
- Possession
- Unavailable
- Data Source
- MLSL
- Origin MLS System
- MLSListings, Inc.
KIPP San Jose Collegiate
Charter 9-12 Secondary, Coed
Students: 530 Distance: 0.3mi
Independence High School
Public 9-12 Secondary
Students: 2872 Distance: 0.3mi
Pegasus High School
Public 11-12 Continuation
Students: 114 Distance: 0.3mi
Adult Education Program
Public n/a Adult Education
Students: NA Distance: 0.4mi
Adult Education Eastside Union
Public n/a
Students: NA Distance: 0.4mi
Downtown College Prep - Alum Rock School
Charter 6-12
Students: 668 Distance: 0.4mi
- Bed
- 3
- Bath
- 4 (3/1)
- Double Sinks, Shower and Tub, Tile
- Parking
- 2
- Attached Garage, On Street
- SQ FT
- 1,988
- SQ FT Source
- Unavailable
- Lot SQ FT
- 817.0
- Lot Acres
- 0.018756 Acres
- Kitchen
- Countertop - Quartz, Dishwasher, Garbage Disposal, Island, Microwave, Oven - Gas, Oven Range, Refrigerator
- Cooling
- Central AC
- Dining Room
- Breakfast Bar, Dining Area
- Disclosures
- Natural Hazard Disclosure
- Family Room
- Kitchen / Family Room Combo
- Flooring
- Laminate, Tile
- Foundation
- Concrete Slab
- Heating
- Central Forced Air
- Laundry
- Gas Hookup, Inside, Washer / Dryer
- * Fee
- $249
- Name
- Onyx Home Owner Association
- *Fee includes
- Common Area Electricity, Exterior Painting, Insurance - Common Area, Insurance - Structure, Landscaping / Gardening, Maintenance - Common Area, Maintenance - Exterior, Reserves, and Roof
MLS and other Information regarding properties for sale as shown in Theo have been obtained from various sources such as sellers, public records, agents and other third parties. This information may relate to the condition of the property, permitted or unpermitted uses, zoning, square footage, lot size/acreage or other matters affecting value or desirability. Unless otherwise indicated in writing, neither brokers, agents nor Theo have verified, or will verify, such information. If any such information is important to buyer in determining whether to buy, the price to pay or intended use of the property, buyer is urged to conduct their own investigation with qualified professionals, satisfy themselves with respect to that information, and to rely solely on the results of that investigation.
School data provided by GreatSchools. School service boundaries are intended to be used as reference only. To verify enrollment eligibility for a property, contact the school directly.
