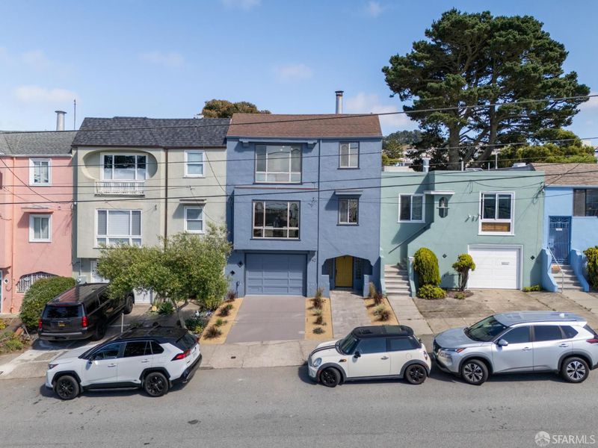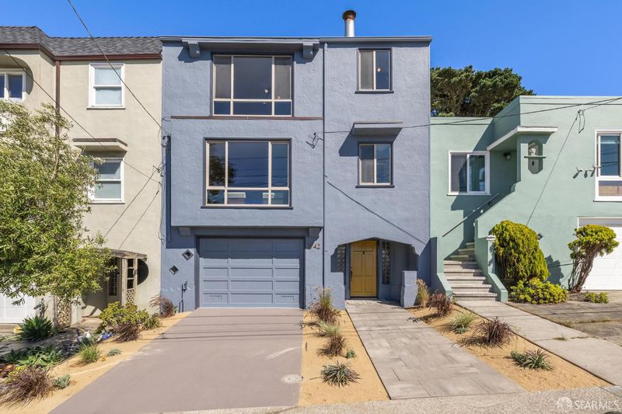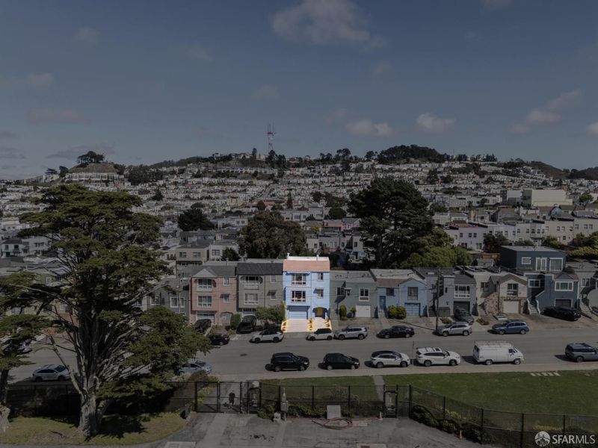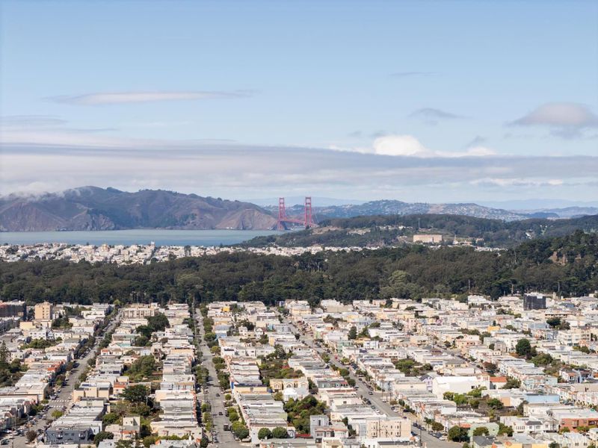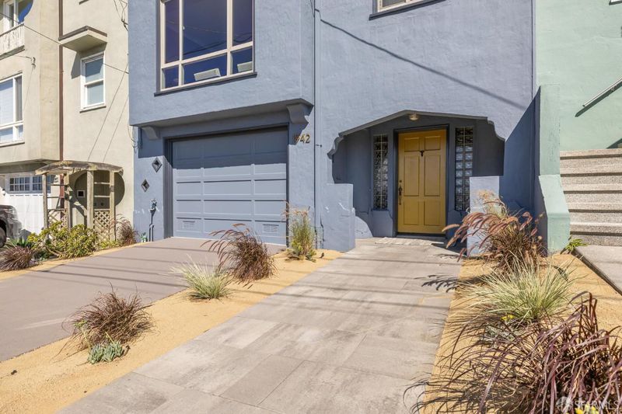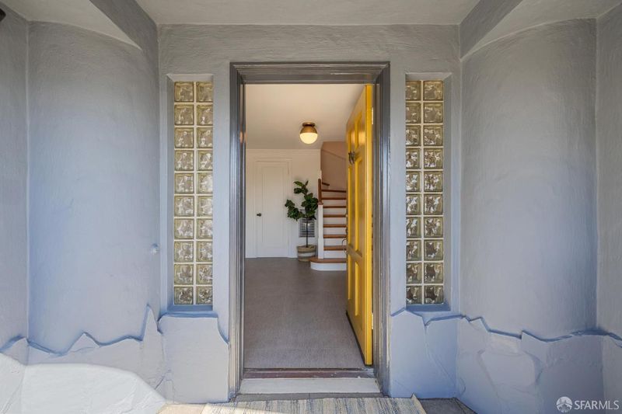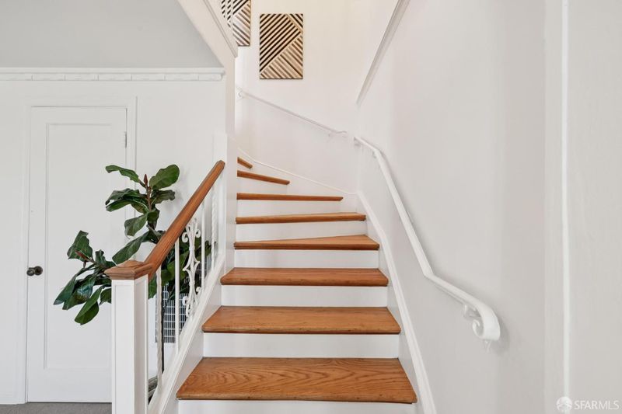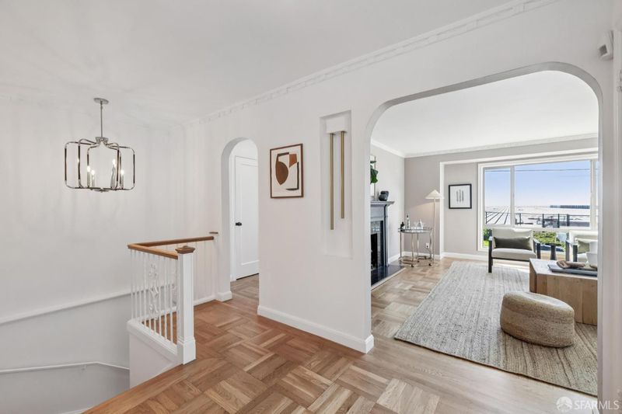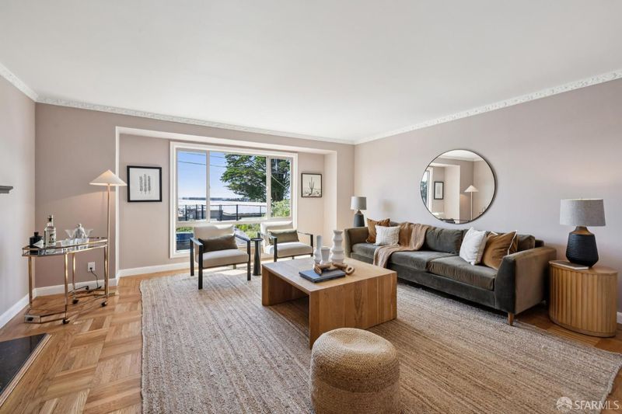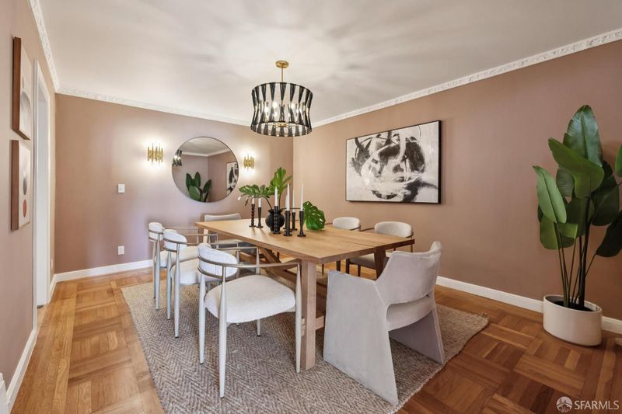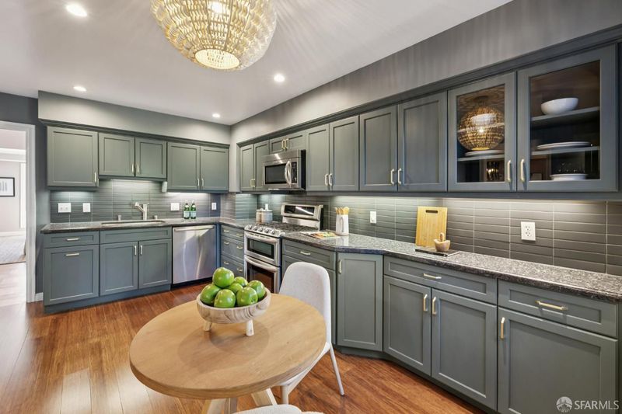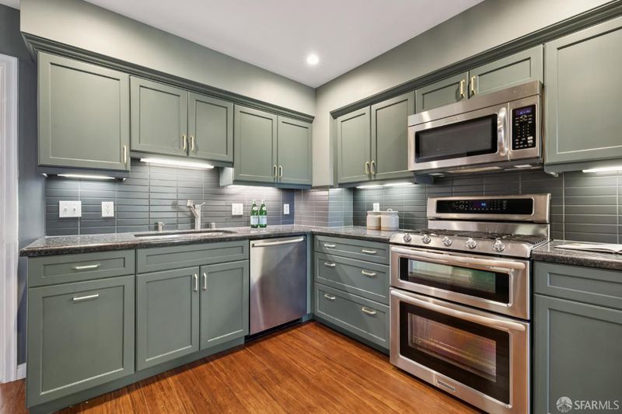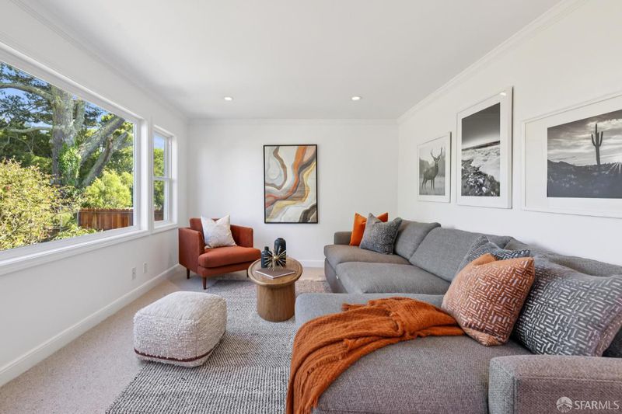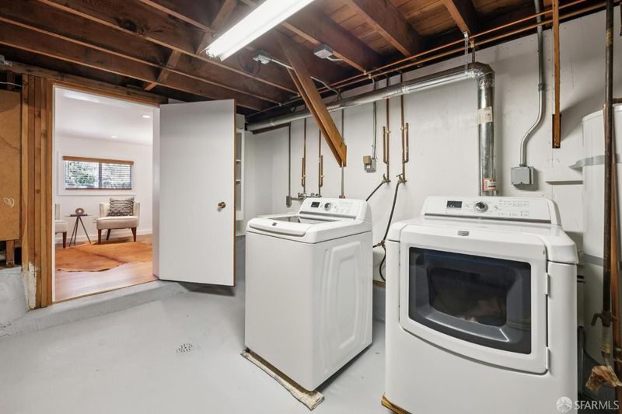
$1,899,000
2,310
SQ FT
$822
SQ/FT
1942 24th Ave
@ Ortega - 2 - Parkside, San Francisco
- 3 Bed
- 1.5 Bath
- 2 Park
- 2,310 sqft
- San Francisco
-

-
Sat Sep 13, 1:00 pm - 3:00 pm
First open do not miss amazing view property
-
Sun Sep 14, 2:00 pm - 4:00 pm
Amazing Sunset View home upgraded and ready for your holiday parties!
Perfectly positioned across from the Sunset Reservoir, this exceptional Sunset/Parkside home has an extraordinary vantage point: the Golden Gate Bridge anchors your front-yard panorama, the Pacific Ocean and Marin Headlands stretch endlessly from the front rooms, and Sutro Tower crowns the skyline from the rear. With no homes across the street, the reservoir feels like a private park extension this residence doesn't just frame views, it places you within San Francisco's visual identity. Inside, a thoughtfully updated interior highlights both scale and sophistication. Three bedrooms on one level provide a cohesive private wing, while the public spaces are designed for modern life with two expansive living areas, a formal dining room, one and half bathrooms and a dedicated office behind the garage. Designer finishes & fixtures with fresh paint bring contemporary elegance, comfort and flow. The family room extends seamlessly to a rear deck overlooking the level backyard, creating a natural stage for gatherings, play, or future expansion. This home has it all, 2 Car tandem garage parking, storage, updated systems, seismic retrofitting all within walking distance to transportation, the bustling Noriega St. corridor in one of San Francisco's most beloved districts.
- Days on Market
- 1 day
- Current Status
- Active
- Original Price
- $1,899,000
- List Price
- $1,899,000
- On Market Date
- Sep 11, 2025
- Property Type
- Single Family Residence
- District
- 2 - Parkside
- Zip Code
- 94116
- MLS ID
- 425072587
- APN
- 2111-015
- Year Built
- 1947
- Stories in Building
- 2
- Possession
- Close Of Escrow
- Data Source
- SFAR
- Origin MLS System
Lincoln (Abraham) High School
Public 9-12 Secondary
Students: 2070 Distance: 0.3mi
Cornerstone Academy-Lawton Campus
Private K-2 Preschool Early Childhood Center, Elementary, Religious, Coed
Students: 17 Distance: 0.4mi
Stevenson (Robert Louis) Elementary School
Public K-5 Elementary
Students: 489 Distance: 0.6mi
Lawton Alternative Elementary School
Public K-8 Elementary
Students: 593 Distance: 0.6mi
Hoover (Herbert) Middle School
Public 6-8 Middle
Students: 971 Distance: 0.7mi
Feinstein (Dianne) Elementary School
Public K-5 Elementary
Students: 502 Distance: 0.8mi
- Bed
- 3
- Bath
- 1.5
- Parking
- 2
- Enclosed, Tandem Garage
- SQ FT
- 2,310
- SQ FT Source
- Unavailable
- Lot SQ FT
- 3,000.0
- Lot Acres
- 0.0689 Acres
- Kitchen
- Breakfast Area, Granite Counter
- Family Room
- Deck Attached, View
- Living Room
- View
- Flooring
- Carpet, Wood
- Foundation
- Concrete
- Fire Place
- Living Room
- Heating
- Central
- Laundry
- Dryer Included, In Garage, Washer Included
- Upper Level
- Bedroom(s), Full Bath(s), Primary Bedroom
- Main Level
- Dining Room, Family Room, Kitchen, Living Room, Partial Bath(s)
- Views
- Bridges, City, Golden Gate Bridge, Ocean, San Francisco, Sutro Tower, Water
- Possession
- Close Of Escrow
- Architectural Style
- Traditional
- Special Listing Conditions
- Trust
- Fee
- $0
MLS and other Information regarding properties for sale as shown in Theo have been obtained from various sources such as sellers, public records, agents and other third parties. This information may relate to the condition of the property, permitted or unpermitted uses, zoning, square footage, lot size/acreage or other matters affecting value or desirability. Unless otherwise indicated in writing, neither brokers, agents nor Theo have verified, or will verify, such information. If any such information is important to buyer in determining whether to buy, the price to pay or intended use of the property, buyer is urged to conduct their own investigation with qualified professionals, satisfy themselves with respect to that information, and to rely solely on the results of that investigation.
School data provided by GreatSchools. School service boundaries are intended to be used as reference only. To verify enrollment eligibility for a property, contact the school directly.
