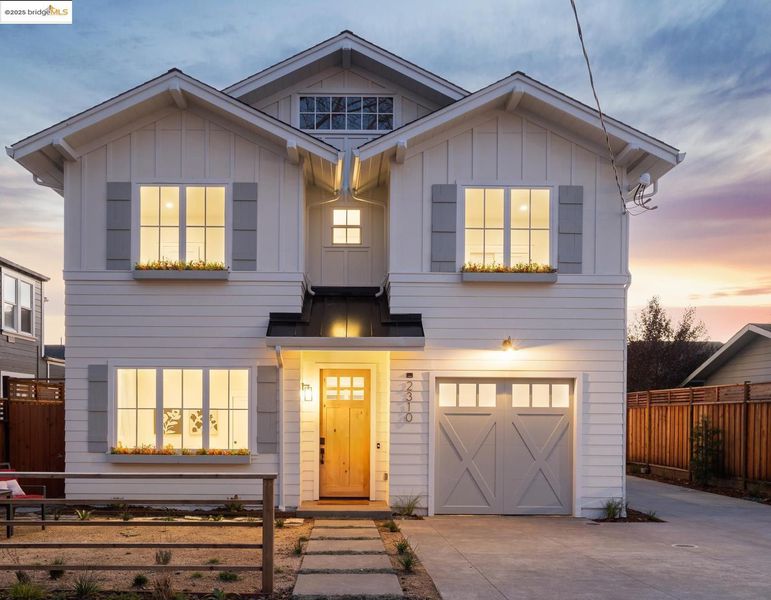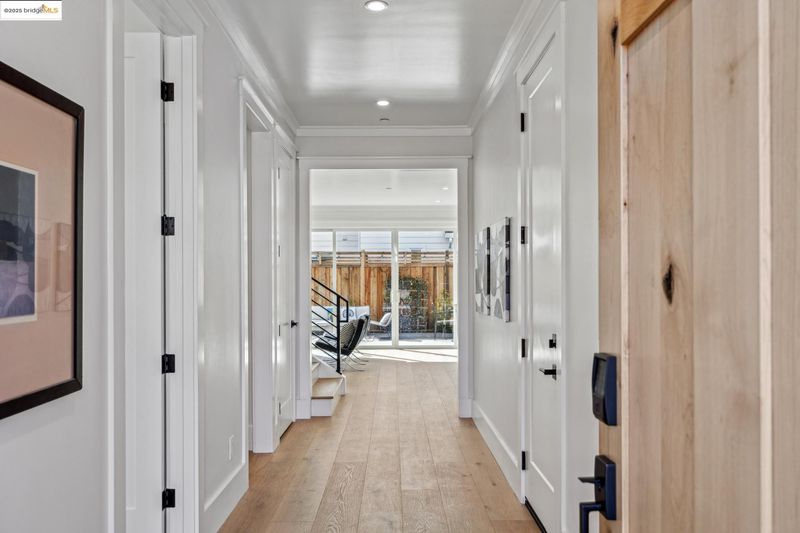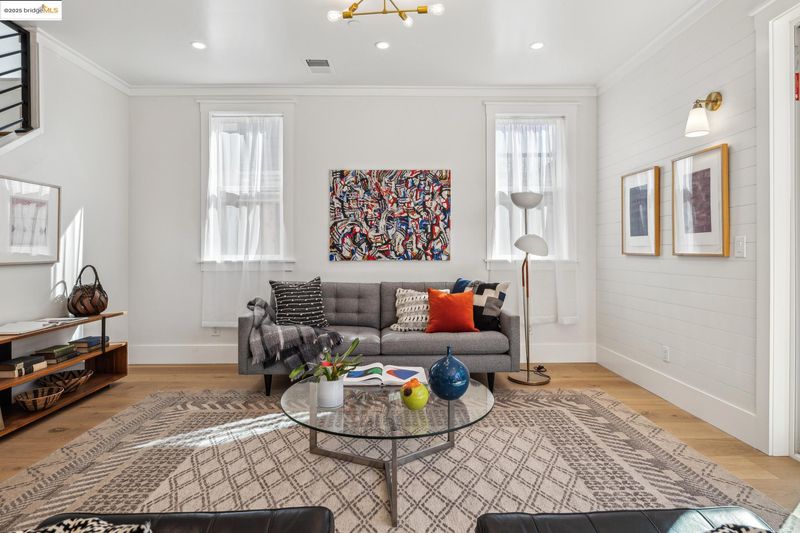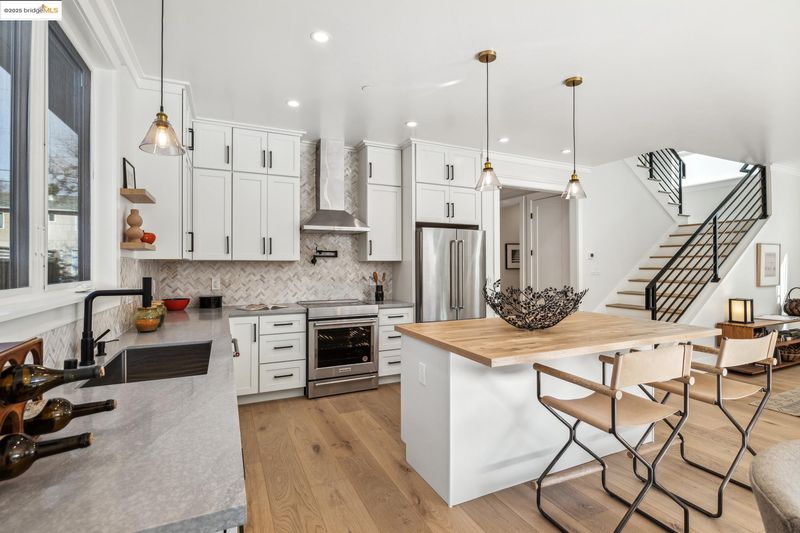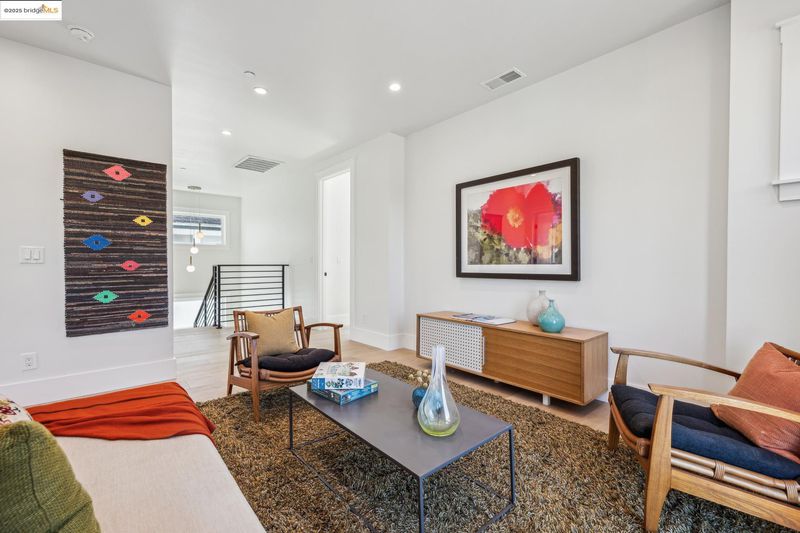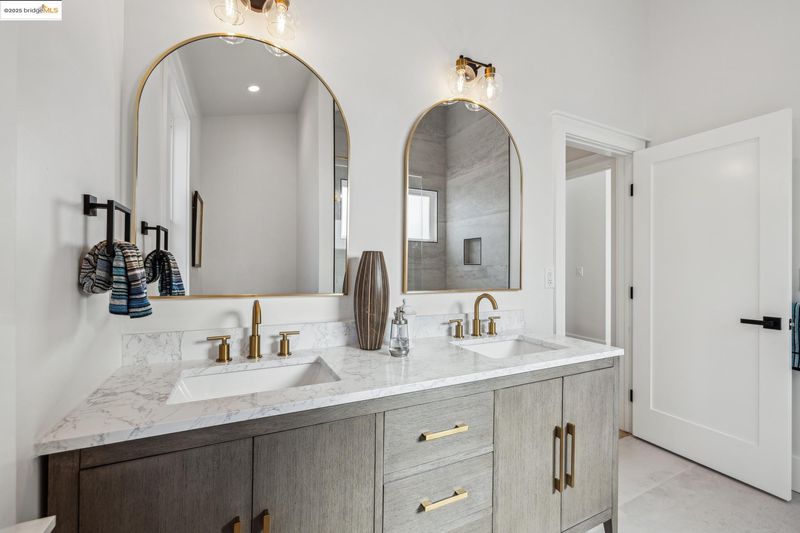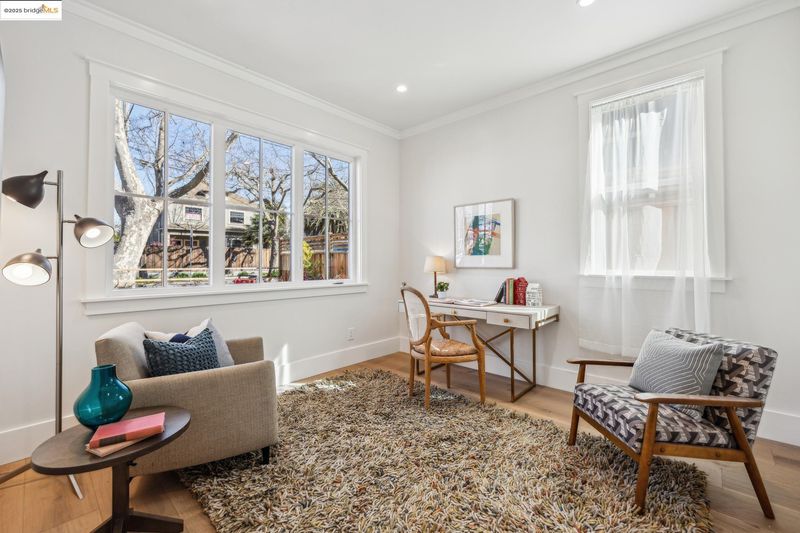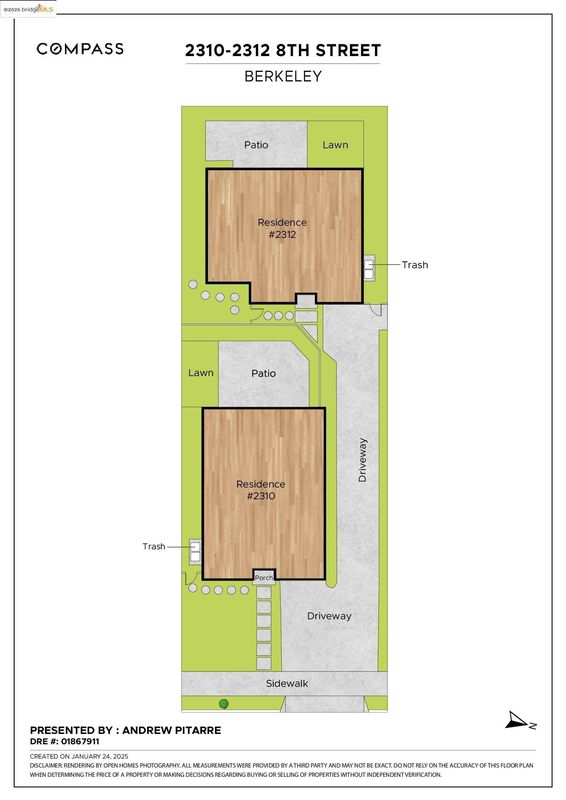
$1,695,000
2,200
SQ FT
$770
SQ/FT
2310 Eighth St
@ Dwight - West Berkeley, Berkeley
- 4 Bed
- 3 Bath
- 1 Park
- 2,200 sqft
- Berkeley
-

Designed by John Newton, this newly built home blends farmhouse charm w/ California coastal aesthetics. Natural materials, neutral tones, & beachy textures create a modern yet relaxed feel. Signature details include shiplap siding & a playful "Weathered Moss" accent color. Tall ceilings, oversized windows, & open floor plan provides seamless indoor/outdoor living into a private yard. 4 bedrooms & 3 baths, w/ flexible downstairs bedroom/bath for guests. Upstairs, the primary suite features vaulted ceilings, ample closets, & an ensuite bath w/ a walk-in shower & dual vanities. A versatile loft can serve as a family room, workspace, reading nook or even possible 5th bedroom (Buyer to verify). The open kitchen / dining / living area features 16-ft. glass slider w/ indoor/outdoor flow to private patio. Kitchen w/ quartz countertops, SS appliances, farmhouse sink, butcher block island, & herringbone backsplash. Features: attached garage, tandem 2 car parking, side by side W/D, A/C with heat pump, fire sprinklers, EV charger setup, solar panels, & fire-resistant siding. Built to lastest seismic & Energy codes. People LOVE living in these homes. Prime West Berkeley location near 4th St. Shops, Berkeley Bowl, & a 7-min bike ride to N. Berkeley BART. Walk Score 89, Bike Score 99.
- Current Status
- Active - Coming Soon
- Original Price
- $1,695,000
- List Price
- $1,695,000
- On Market Date
- Sep 11, 2025
- Property Type
- Detached
- D/N/S
- West Berkeley
- Zip Code
- 94710
- MLS ID
- 41111210
- APN
- 5619387
- Year Built
- 2025
- Stories in Building
- 2
- Possession
- Close Of Escrow
- Data Source
- MAXEBRDI
- Origin MLS System
- Bridge AOR
Rosa Parks Environmental Science Magnet School
Public K-5 Elementary
Students: 449 Distance: 0.2mi
Rosa Parks Environmental Science Magnet School
Public K-5 Elementary
Students: 440 Distance: 0.2mi
Via Center
Private K-12 Special Education, Combined Elementary And Secondary, Coed
Students: 19 Distance: 0.2mi
Black Pine Circle School
Private K-8 Elementary, Coed
Students: 330 Distance: 0.3mi
Realm Charter High School
Charter 9-12
Students: 344 Distance: 0.3mi
Realm Charter Middle School
Charter 6-8
Students: 187 Distance: 0.5mi
- Bed
- 4
- Bath
- 3
- Parking
- 1
- Attached, Off Street, Tandem, Electric Vehicle Charging Station(s), Garage Door Opener
- SQ FT
- 2,200
- SQ FT Source
- Builder
- Lot SQ FT
- 2,721.0
- Lot Acres
- 0.06 Acres
- Pool Info
- None
- Kitchen
- Dishwasher, Electric Range, Plumbed For Ice Maker, Refrigerator, Electric Water Heater, 220 Volt Outlet, Counter - Solid Surface, Electric Range/Cooktop, Disposal, Ice Maker Hookup, Kitchen Island, Updated Kitchen
- Cooling
- Central Air
- Disclosures
- Other - Call/See Agent
- Entry Level
- Exterior Details
- Back Yard, Front Yard, Sprinklers Automatic, Landscape Back, Landscape Front
- Flooring
- Tile, Engineered Wood
- Foundation
- Fire Place
- None
- Heating
- Forced Air, Heat Pump
- Laundry
- 220 Volt Outlet, Hookups Only, Laundry Closet, Upper Level
- Upper Level
- 2 Bedrooms, 3 Bedrooms, Primary Bedrm Retreat, Laundry Facility
- Main Level
- 1 Bedroom, 1 Bath, Main Entry
- Views
- None
- Possession
- Close Of Escrow
- Architectural Style
- Farm House
- Non-Master Bathroom Includes
- Shower Over Tub, Solid Surface, Stall Shower, Tile, Double Vanity, Window
- Additional Miscellaneous Features
- Back Yard, Front Yard, Sprinklers Automatic, Landscape Back, Landscape Front
- Location
- Other, Back Yard, Front Yard, Landscaped
- Roof
- Composition Shingles
- Water and Sewer
- Public
- Fee
- Unavailable
MLS and other Information regarding properties for sale as shown in Theo have been obtained from various sources such as sellers, public records, agents and other third parties. This information may relate to the condition of the property, permitted or unpermitted uses, zoning, square footage, lot size/acreage or other matters affecting value or desirability. Unless otherwise indicated in writing, neither brokers, agents nor Theo have verified, or will verify, such information. If any such information is important to buyer in determining whether to buy, the price to pay or intended use of the property, buyer is urged to conduct their own investigation with qualified professionals, satisfy themselves with respect to that information, and to rely solely on the results of that investigation.
School data provided by GreatSchools. School service boundaries are intended to be used as reference only. To verify enrollment eligibility for a property, contact the school directly.
