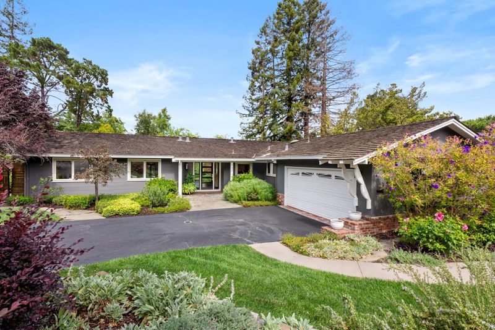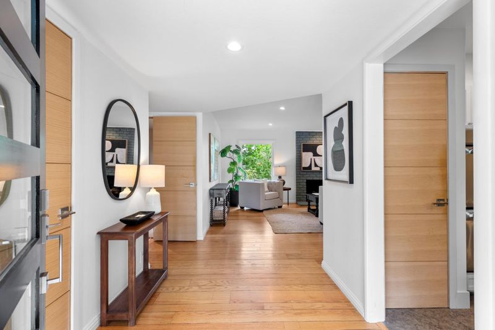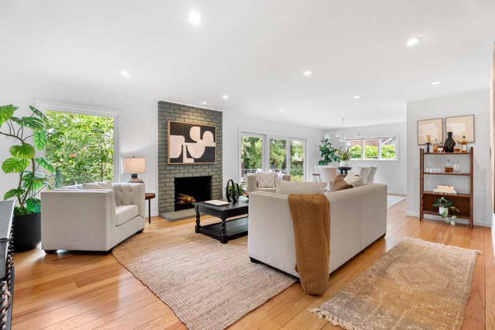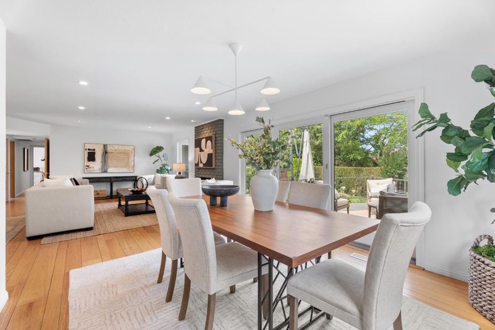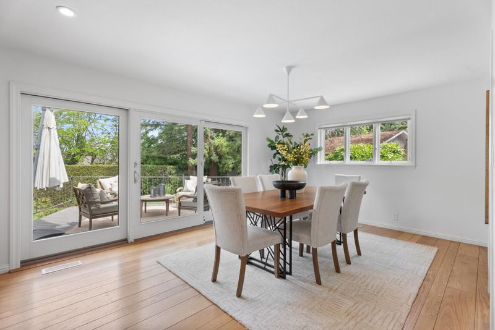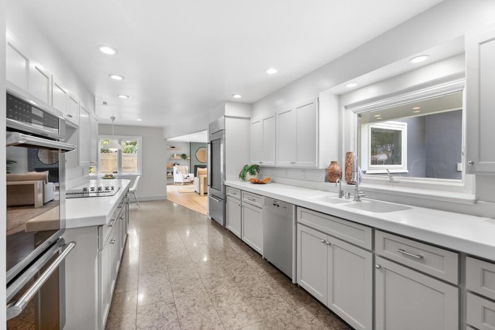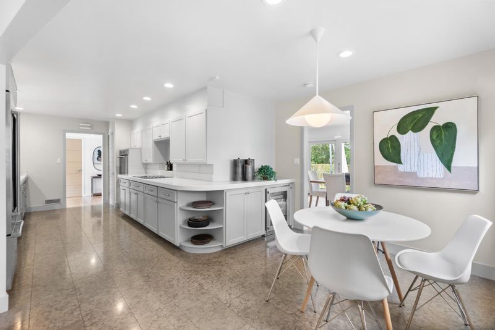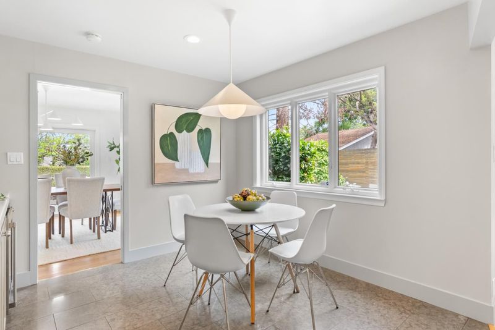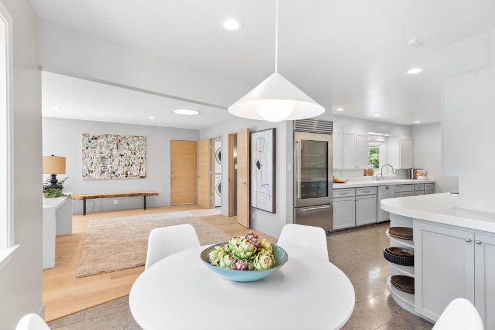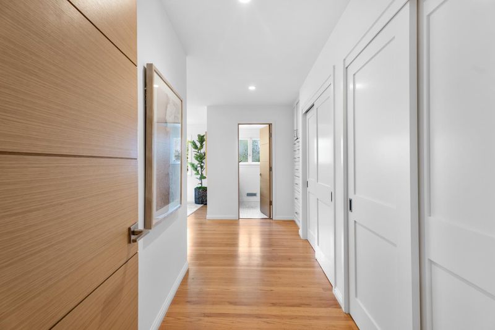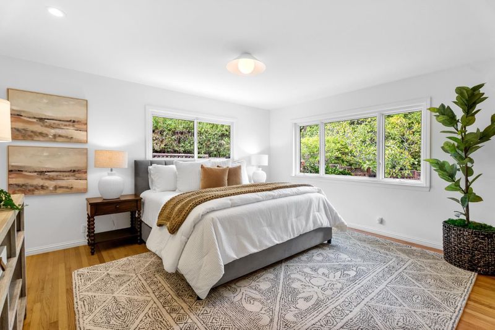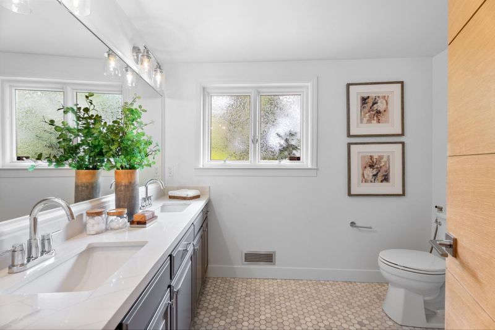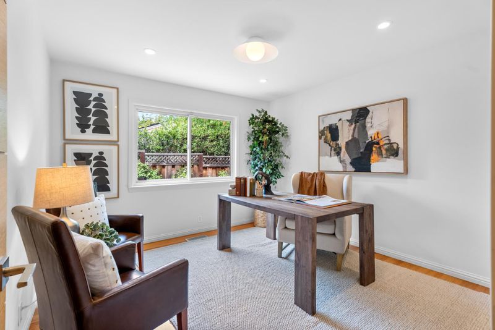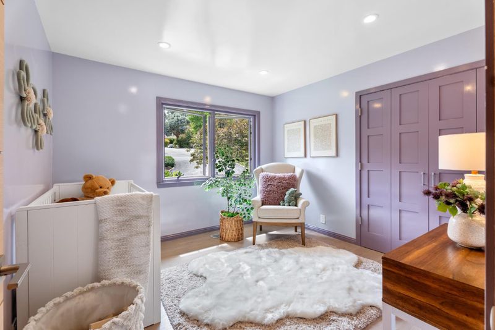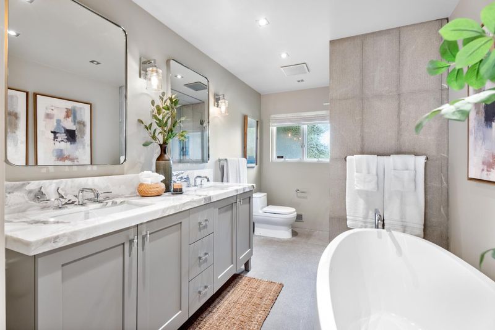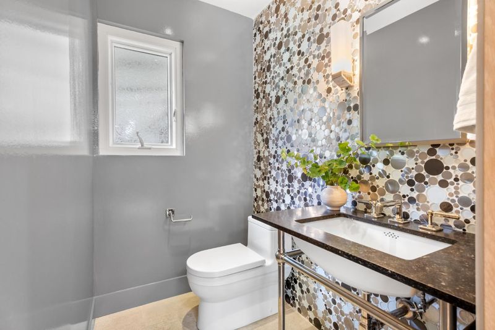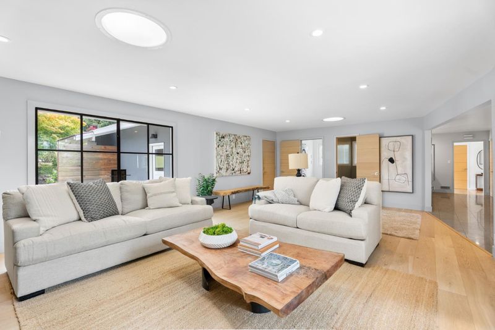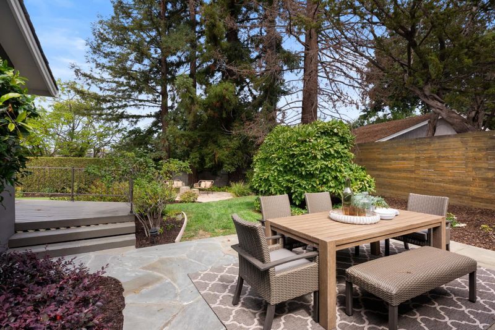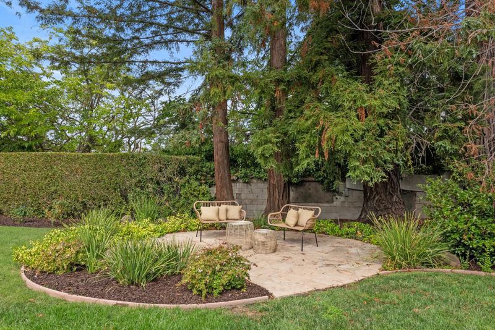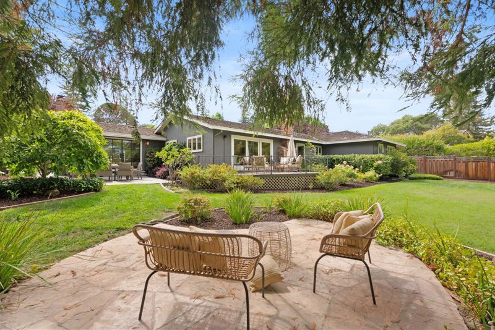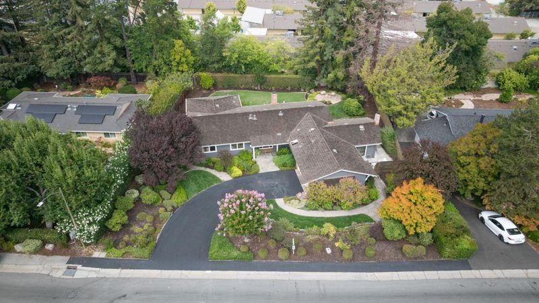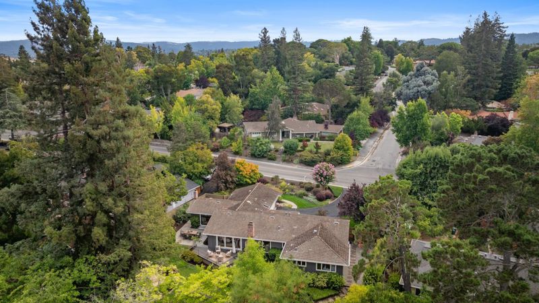
$4,495,000
2,750
SQ FT
$1,635
SQ/FT
730 Monte Rosa Drive
@ Olympic Avenue - 301 - Sharon Heights / Stanford Hills, Menlo Park
- 4 Bed
- 3 (2/1) Bath
- 2 Park
- 2,750 sqft
- MENLO PARK
-

-
Sat Sep 13, 1:30 pm - 4:30 pm
-
Sun Sep 14, 1:30 pm - 4:30 pm
Located in central Sharon Heights, 730 Monte Rosa is a peaceful oasis that provides a perfect place to relax and retreat yet is within walking distance to schools, shops, and Starbucks. This turnkey, contemporary home has 4BR and 2.5BA, including primary suite, with 2,750 sf of living space on a 15,388 sf lot. Updated with high-quality finishes and authentic hardwood floors throughout, theres an eat-in chefs kitchen with Thermador double-ovens, Sub Zero refrigerator, and wine fridge. The kitchen opens to a large family room with built-in shelves, fireplace, and two sets of double steel French doors. The kitchen also opens to a LR/DR combo, second fireplace, and additional French door. Lush, beautifully maintained landscaping surrounds the home and a spacious backyard has a large flat lawn, multiple spaces for dining al fresco and entertaining, and a stand of towering redwoods. Enjoy a true indoor/outdoor California lifestyle from this special property not to be missed. Award-winning Las Lomitas Schools. Offered at $4.495M.
- Days on Market
- 1 day
- Current Status
- Active
- Original Price
- $4,495,000
- List Price
- $4,495,000
- On Market Date
- Sep 10, 2025
- Property Type
- Single Family Home
- Area
- 301 - Sharon Heights / Stanford Hills
- Zip Code
- 94025
- MLS ID
- ML82020544
- APN
- 074-212-010
- Year Built
- 1958
- Stories in Building
- 1
- Possession
- COE
- Data Source
- MLSL
- Origin MLS System
- MLSListings, Inc.
Jubilee Academy
Private 2-11
Students: NA Distance: 0.1mi
La Entrada Middle School
Public 4-8 Middle
Students: 745 Distance: 0.2mi
Phillips Brooks School
Private PK-5 Elementary, Coed
Students: 292 Distance: 0.2mi
Trinity School
Private K-5 Elementary, Religious, Coed
Students: 149 Distance: 0.4mi
Oak Knoll Elementary School
Public K-5 Elementary
Students: 651 Distance: 0.6mi
Hillview Middle School
Public 6-8 Middle
Students: 972 Distance: 0.9mi
- Bed
- 4
- Bath
- 3 (2/1)
- Double Sinks, Primary - Stall Shower(s), Stall Shower, Tub, Updated Bath
- Parking
- 2
- Attached Garage
- SQ FT
- 2,750
- SQ FT Source
- Unavailable
- Lot SQ FT
- 15,338.0
- Lot Acres
- 0.352112 Acres
- Kitchen
- Countertop - Solid Surface / Corian, Dishwasher, Freezer, Garbage Disposal, Ice Maker, Oven - Double, Oven Range - Built-In, Gas, Oven Range - Electric, Refrigerator, Wine Refrigerator
- Cooling
- Central AC
- Dining Room
- Dining Area in Living Room, Eat in Kitchen
- Disclosures
- Natural Hazard Disclosure
- Family Room
- Separate Family Room
- Flooring
- Hardwood
- Foundation
- Concrete Perimeter
- Fire Place
- Family Room, Living Room
- Heating
- Central Forced Air
- Laundry
- Electricity Hookup (220V), Inside
- Possession
- COE
- Architectural Style
- Ranch
- Fee
- Unavailable
MLS and other Information regarding properties for sale as shown in Theo have been obtained from various sources such as sellers, public records, agents and other third parties. This information may relate to the condition of the property, permitted or unpermitted uses, zoning, square footage, lot size/acreage or other matters affecting value or desirability. Unless otherwise indicated in writing, neither brokers, agents nor Theo have verified, or will verify, such information. If any such information is important to buyer in determining whether to buy, the price to pay or intended use of the property, buyer is urged to conduct their own investigation with qualified professionals, satisfy themselves with respect to that information, and to rely solely on the results of that investigation.
School data provided by GreatSchools. School service boundaries are intended to be used as reference only. To verify enrollment eligibility for a property, contact the school directly.
