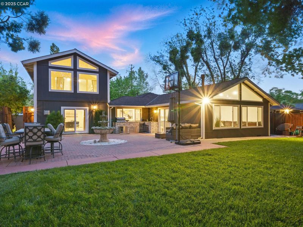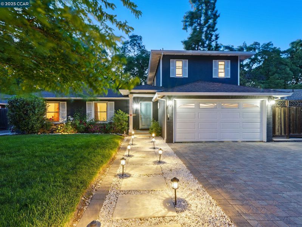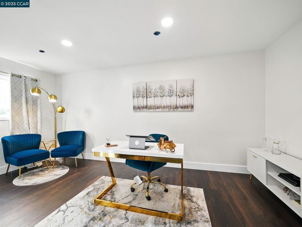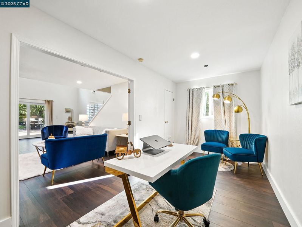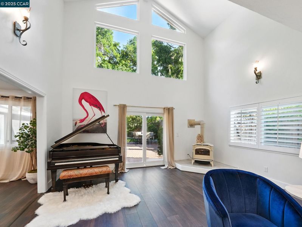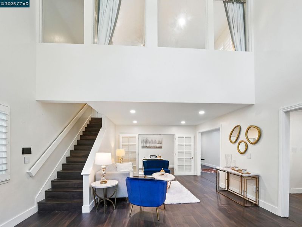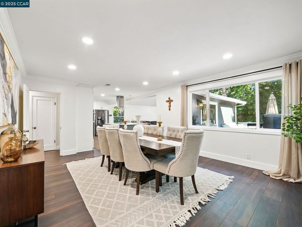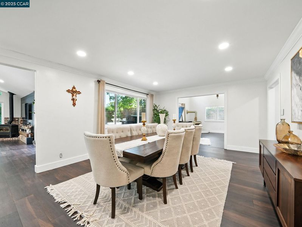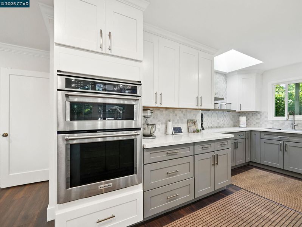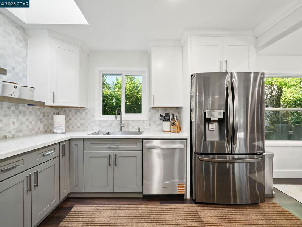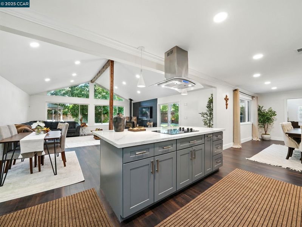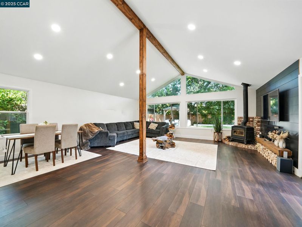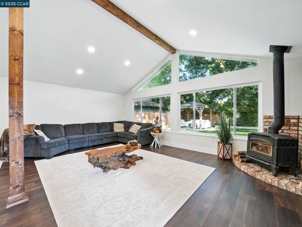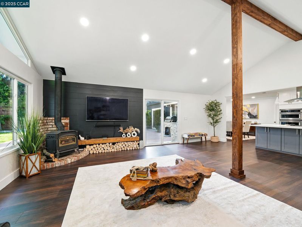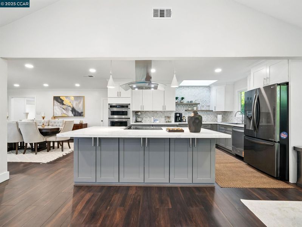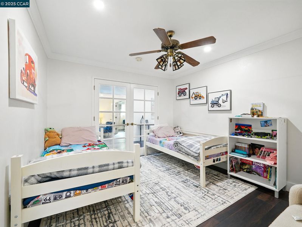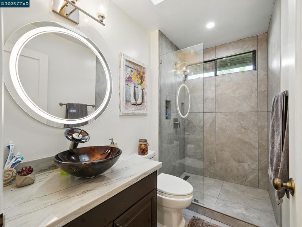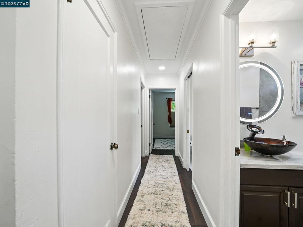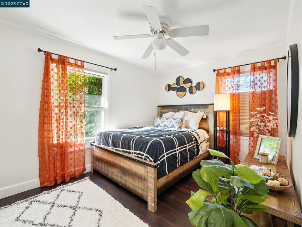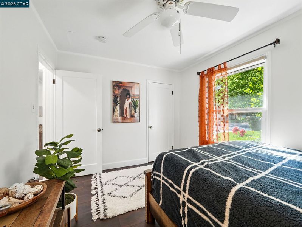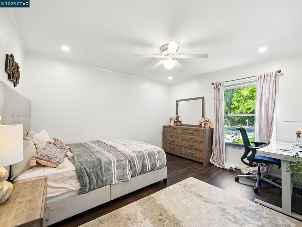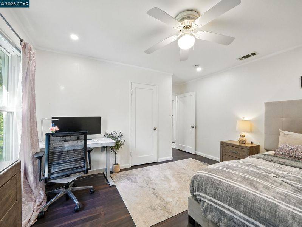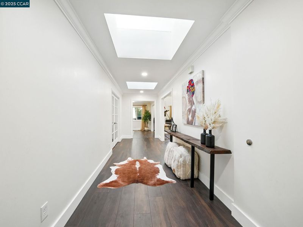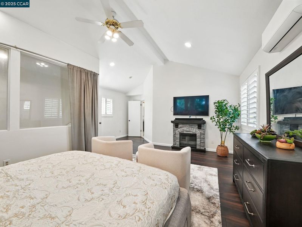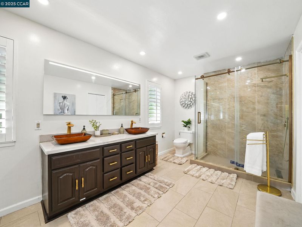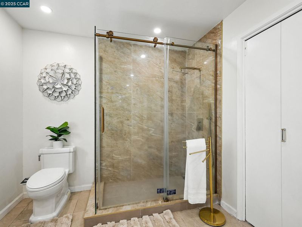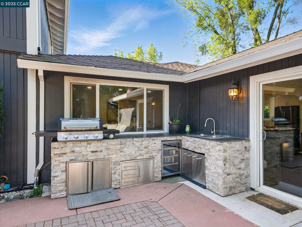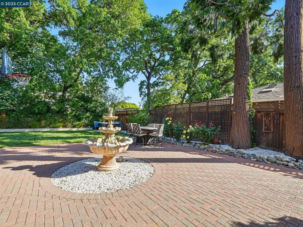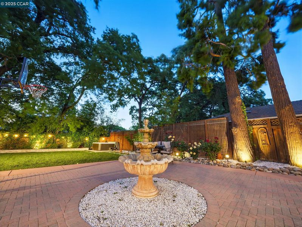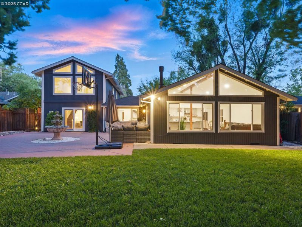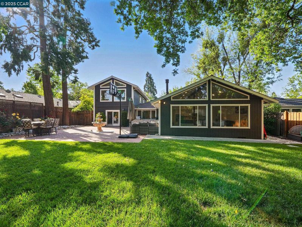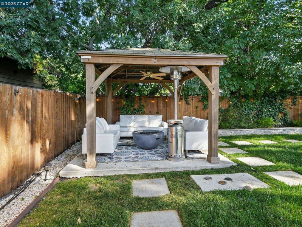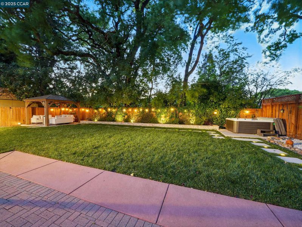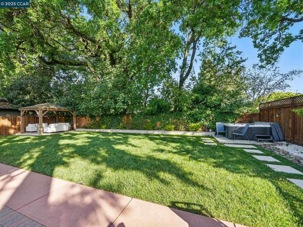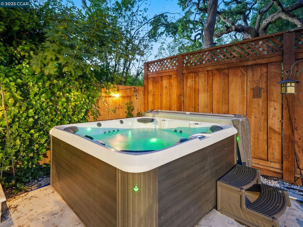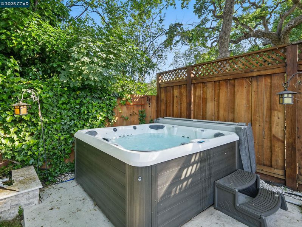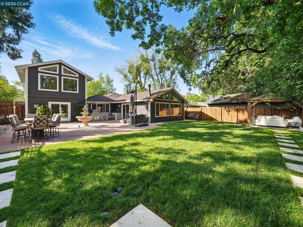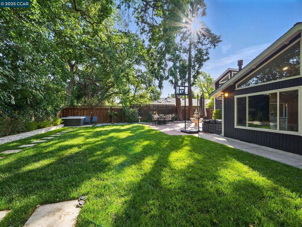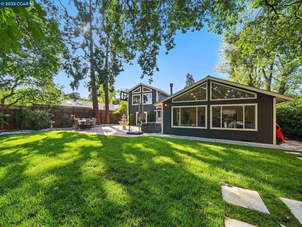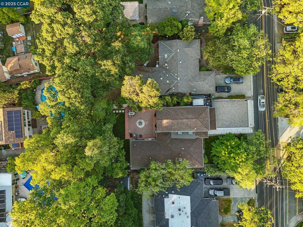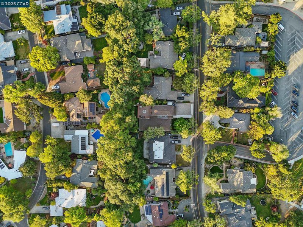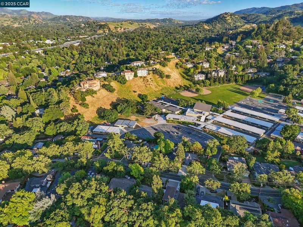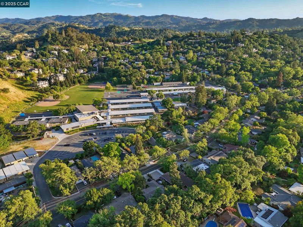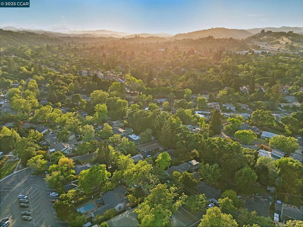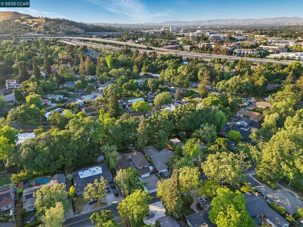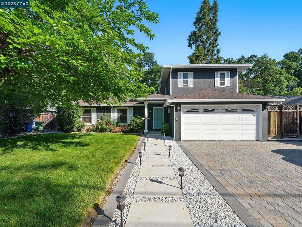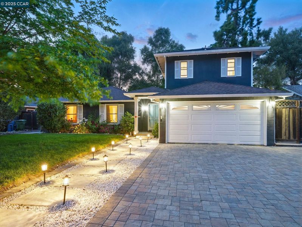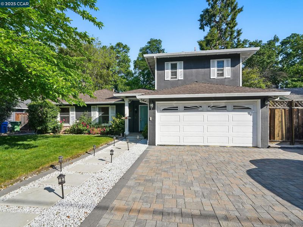
$3,350,000
3,152
SQ FT
$1,063
SQ/FT
1836 Newell Ave
@ Google Maps - Parkmead, Walnut Creek
- 5 Bed
- 3 Bath
- 2 Park
- 3,152 sqft
- Walnut Creek
-

-
Sat Jun 7, 1:00 pm - 4:00 pm
Nestled within the prestigious Parkmead community, this exquisite residence offers a 3,152 square foot home & sits on a 0.25 acre flat lot. The five-bedroom, three-bathroom residence is just minutes from downtown Walnut Creek. Inside, vaulted ceilings create an open, airy feel throughout. The floor plan features two living rooms and a formal dining area, perfect for both everyday living and entertaining guests. The custom chef's kitchen features an island and stainless steel appliances in an open concept design connecting to the family room and dining area. The primary bedroom includes vaulted ceilings, double vanities, and a spacious shower. The generous outdoor space offers plenty of room for relaxation and activities. Enjoy the built-in barbecue, wine refrigerator, and sink—perfect for outdoor gatherings. Laundry room with cabinetry and sink. Conveniently located near Kaiser Hospital, shopping center, and restaurants. Easy access to freeways 680 and 24, plus BART for commuters. Nearby amenities include the
-
Sun Jun 8, 1:00 pm - 4:00 pm
Nestled within the prestigious Parkmead community, this exquisite residence offers a 3,152 square foot home & sits on a 0.25 acre flat lot. The five-bedroom, three-bathroom residence is just minutes from downtown Walnut Creek. Inside, vaulted ceilings create an open, airy feel throughout. The floor plan features two living rooms and a formal dining area, perfect for both everyday living and entertaining guests. The custom chef's kitchen features an island and stainless steel appliances in an open concept design connecting to the family room and dining area. The primary bedroom includes vaulted ceilings, double vanities, and a spacious shower. The generous outdoor space offers plenty of room for relaxation and activities. Enjoy the built-in barbecue, wine refrigerator, and sink—perfect for outdoor gatherings. Laundry room with cabinetry and sink. Conveniently located near Kaiser Hospital, shopping center, and restaurants. Easy access to freeways 680 and 24, plus BART for commuters. Nearby amenities include the
Nestled within the prestigious Parkmead community, this exquisite residence offers a 3,152 square foot home & sits on a 0.25 acre flat lot. This fully renovated five-bedroom, three-bathroom residence is just minutes from downtown Walnut Creek. Inside, vaulted ceilings create an open, airy feel throughout. The floor plan features two living rooms and a formal dining area, perfect for both everyday living and entertaining guests. The custom chef's kitchen features an island and stainless steel appliances in an open concept design connecting to the family room and dining area. The primary bedroom includes vaulted ceilings, double vanities, and a spacious shower. The generous outdoor space offers plenty of room for relaxation and activities. Enjoy the built-in barbecue, wine refrigerator, and sink—perfect for outdoor gatherings. Laundry room with cabinetry and sink. Conveniently located near Kaiser Hospital, shopping center, and restaurants. Easy access to freeways 680 and 24, plus BART for commuters. Nearby amenities include the Dewing Park Swim Club for summer recreation. The property falls within the well-regarded Las Lomas High School district. Smart Home with Alexa. This home represents comfortable living in one of Walnut Creek's most sought-after neighborhoods. Must see.
- Current Status
- New
- Original Price
- $3,350,000
- List Price
- $3,350,000
- On Market Date
- Jun 4, 2025
- Property Type
- Detached
- D/N/S
- Parkmead
- Zip Code
- 94595
- MLS ID
- 41100074
- APN
- 1842030072
- Year Built
- 1948
- Stories in Building
- 1
- Possession
- Close Of Escrow
- Data Source
- MAXEBRDI
- Origin MLS System
- CONTRA COSTA
Tice Creek
Public K-8
Students: 427 Distance: 0.1mi
Parkmead Elementary School
Public K-5 Elementary
Students: 423 Distance: 0.2mi
St. Mary of the Immaculate Conception School
Private PK-8 Elementary, Religious, Coed
Students: 303 Distance: 0.4mi
Las Lomas High School
Public 9-12 Secondary
Students: 1601 Distance: 0.5mi
Acalanes Center For Independent Study
Public 9-12 Alternative
Students: 27 Distance: 0.9mi
Acalanes Adult Education Center
Public n/a Adult Education
Students: NA Distance: 0.9mi
- Bed
- 5
- Bath
- 3
- Parking
- 2
- Attached, Int Access From Garage, Garage Door Opener
- SQ FT
- 3,152
- SQ FT Source
- Public Records
- Lot SQ FT
- 10,902.0
- Lot Acres
- 0.25 Acres
- Pool Info
- None
- Kitchen
- Dishwasher, Electric Range, Microwave, Oven, Gas Water Heater, Stone Counters, Electric Range/Cooktop, Disposal, Kitchen Island, Oven Built-in, Updated Kitchen
- Cooling
- Ceiling Fan(s), Central Air
- Disclosures
- Nat Hazard Disclosure, Disclosure Package Avail
- Entry Level
- Exterior Details
- Back Yard
- Flooring
- Laminate, Tile
- Foundation
- Fire Place
- Family Room, Living Room, Wood Burning
- Heating
- Zoned
- Laundry
- Hookups Only, Laundry Room
- Main Level
- 4 Bedrooms, Laundry Facility, Main Entry
- Possession
- Close Of Escrow
- Architectural Style
- Contemporary
- Construction Status
- Existing
- Additional Miscellaneous Features
- Back Yard
- Location
- Premium Lot, Pool Site
- Roof
- Composition Shingles
- Fee
- Unavailable
MLS and other Information regarding properties for sale as shown in Theo have been obtained from various sources such as sellers, public records, agents and other third parties. This information may relate to the condition of the property, permitted or unpermitted uses, zoning, square footage, lot size/acreage or other matters affecting value or desirability. Unless otherwise indicated in writing, neither brokers, agents nor Theo have verified, or will verify, such information. If any such information is important to buyer in determining whether to buy, the price to pay or intended use of the property, buyer is urged to conduct their own investigation with qualified professionals, satisfy themselves with respect to that information, and to rely solely on the results of that investigation.
School data provided by GreatSchools. School service boundaries are intended to be used as reference only. To verify enrollment eligibility for a property, contact the school directly.
