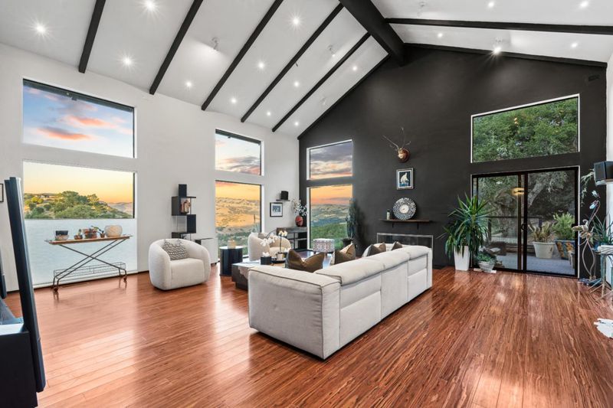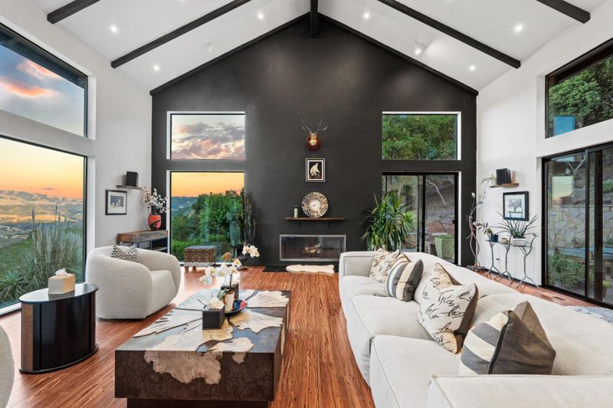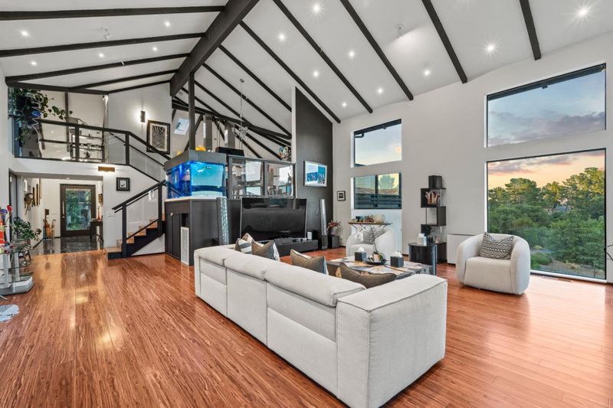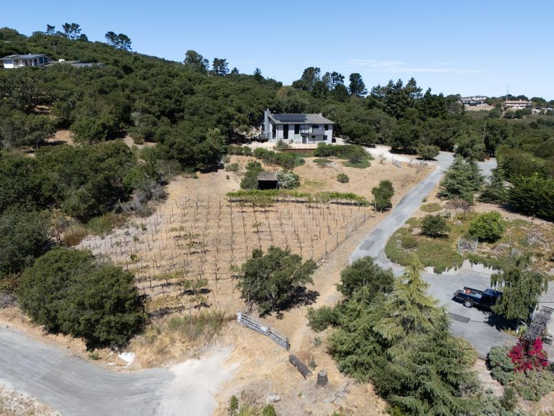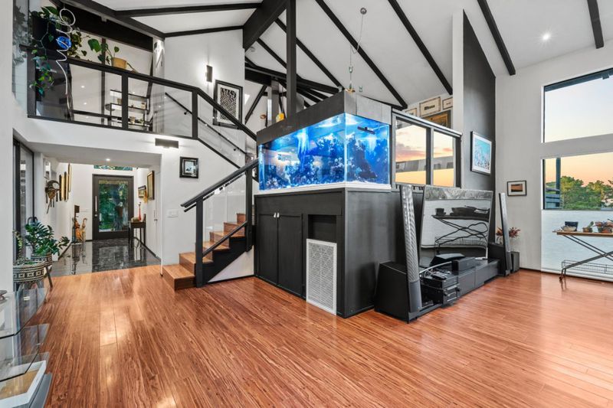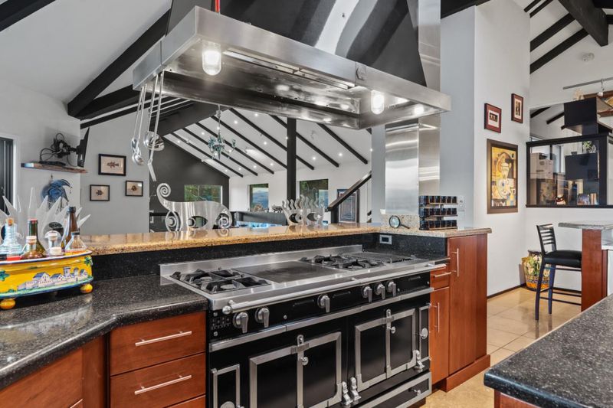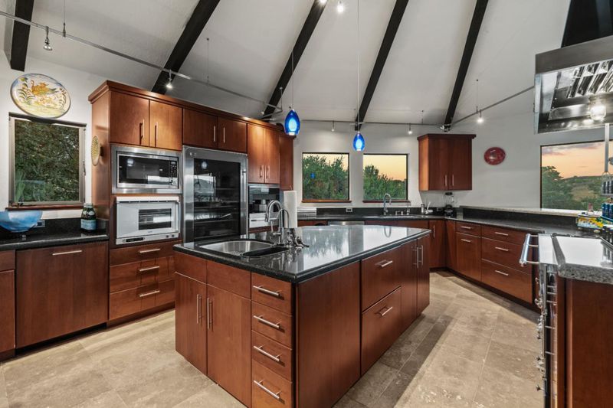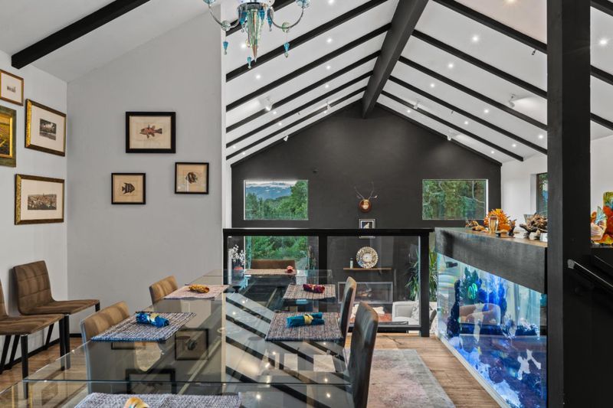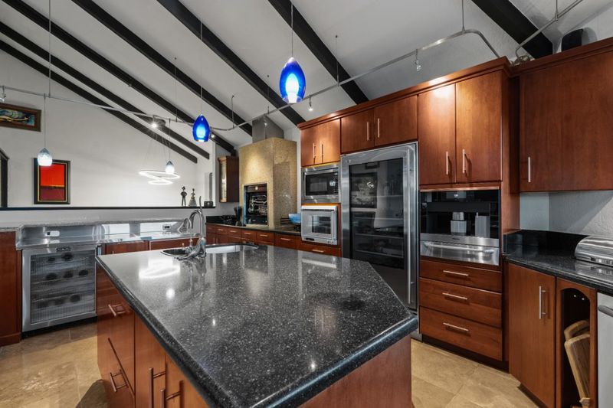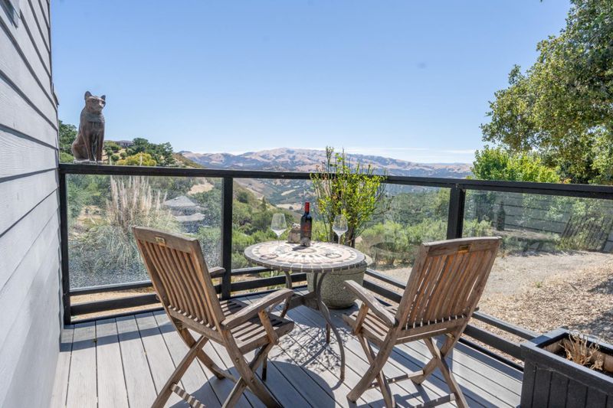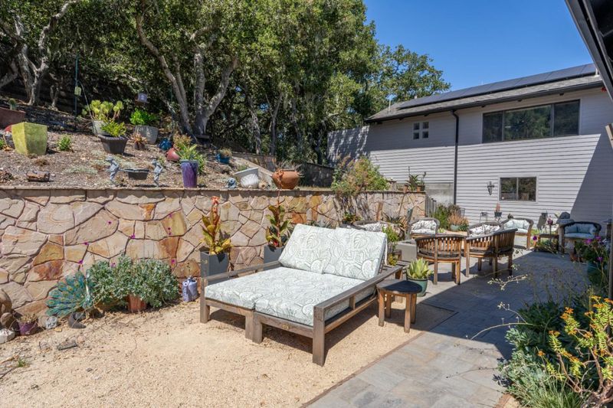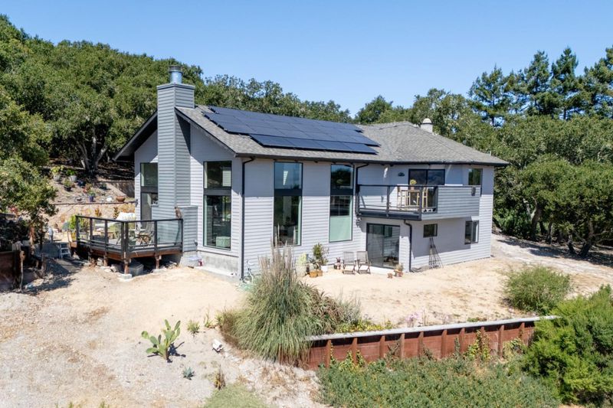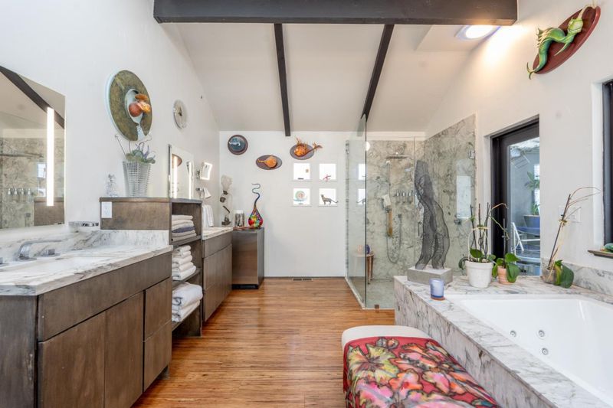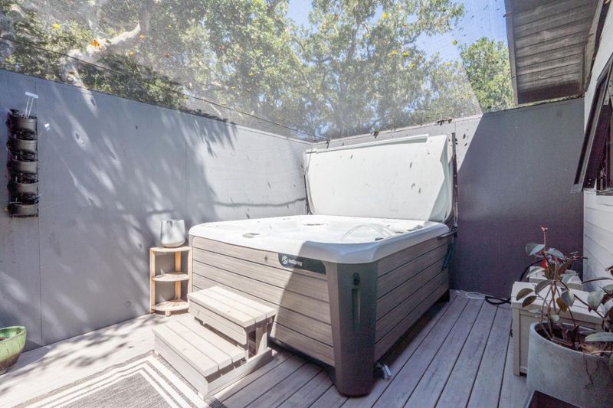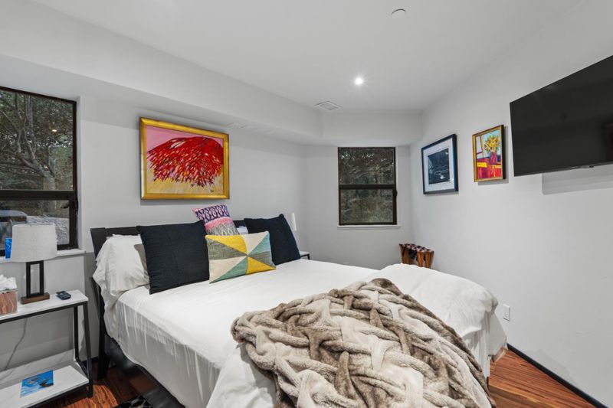
$1,895,000
3,616
SQ FT
$524
SQ/FT
12740 Sundance Lane
@ Los Laureles Grade - 75 - Pasadera, Laguna Seca, Bay Ridge, Hidden Hills, Carmel Valley
- 4 Bed
- 3 Bath
- 8 Park
- 3,616 sqft
- CARMEL VALLEY
-

Nestled in a breathtaking Tuscan Mountain setting, this stunning property has fantastic views. Spanning 2.5 acres, modern-designed home w/ 4 spacious bdrs ,3 luxurious bths, and an elevator. The heart of the home is a custom kitchen with top on the line appliances, La Cornue large gas stove w/ wok and grill, La Cornue rotisserie, gas and electric oven, custom hood, Gaggeau steamer, Sub-Zero refrigerators, freezers, Sub-Zero ice maker, built-in Miele coffee maker, 2 Bosch dishwashers, Viking wine refrigerator, warming drawer. Picturesque, vineyard with Chardonnay and Pinot Vines and vintner equipment included. For entertaining, the outdoor area offers, decks, BBQ area, fire pit and a jetted hot tub. The expansive design is ideal for hosting gatherings or enjoying serene evenings under the stars. A mesmerizing 400-gallon aquarium is a showstopper. Has 3 car garage, EV charger, and a solar backup generator. Surrounded by beautiful oak trees, this beautifully updated home is located close to the Chamisal Athletic Club, Carmel Valley village, golf, downtown Carmel and world renown Carmel beach. Come live the good life! Discover the perfect blend of luxury, comfort, and natural beauty in this exceptional experience.
- Days on Market
- 2 days
- Current Status
- Active
- Original Price
- $1,895,000
- List Price
- $1,895,000
- On Market Date
- Jun 2, 2025
- Property Type
- Single Family Home
- Area
- 75 - Pasadera, Laguna Seca, Bay Ridge, Hidden Hills
- Zip Code
- 93924
- MLS ID
- ML82009386
- APN
- 416-322-057-000
- Year Built
- 1980
- Stories in Building
- 3
- Possession
- COE
- Data Source
- MLSL
- Origin MLS System
- MLSListings, Inc.
Washington Elementary School
Public 4-5 Elementary
Students: 198 Distance: 1.8mi
San Benancio Middle School
Public 6-8 Middle
Students: 317 Distance: 2.6mi
York School
Private 8-12 Secondary, Religious, Coed
Students: 230 Distance: 3.6mi
Carmel Adult
Public n/a Adult Education
Students: NA Distance: 4.6mi
Tularcitos Elementary School
Public K-5 Elementary
Students: 459 Distance: 4.6mi
Carmel Valley High School
Public 9-12 Continuation
Students: 14 Distance: 4.7mi
- Bed
- 4
- Bath
- 3
- Double Sinks, Primary - Oversized Tub, Primary - Stall Shower(s), Primary - Tub with Jets, Skylight, Stall Shower, Updated Bath
- Parking
- 8
- Attached Garage, Electric Car Hookup, Parking Area
- SQ FT
- 3,616
- SQ FT Source
- Unavailable
- Lot SQ FT
- 111,078.0
- Lot Acres
- 2.55 Acres
- Pool Info
- Spa - Electric
- Kitchen
- Cooktop - Gas, Countertop - Granite, Countertop - Quartz, Dishwasher, Exhaust Fan, Freezer, Garbage Disposal, Hood Over Range, Ice Maker, Island with Sink, Microwave, Oven - Electric, Oven - Self Cleaning, Warming Drawer, Wine Refrigerator
- Cooling
- Central AC, Multi-Zone
- Dining Room
- Dining Area, Dining Bar, No Formal Dining Room, Skylight
- Disclosures
- Natural Hazard Disclosure
- Family Room
- No Family Room
- Flooring
- Tile, Wood
- Foundation
- Concrete Perimeter and Slab
- Fire Place
- Living Room
- Heating
- Central Forced Air, Fireplace
- Laundry
- In Garage, Tub / Sink, Washer / Dryer
- Views
- Hills, Mountains, Valley, Vineyard
- Possession
- COE
- Architectural Style
- Contemporary, Custom, Modern / High Tech
- Fee
- Unavailable
MLS and other Information regarding properties for sale as shown in Theo have been obtained from various sources such as sellers, public records, agents and other third parties. This information may relate to the condition of the property, permitted or unpermitted uses, zoning, square footage, lot size/acreage or other matters affecting value or desirability. Unless otherwise indicated in writing, neither brokers, agents nor Theo have verified, or will verify, such information. If any such information is important to buyer in determining whether to buy, the price to pay or intended use of the property, buyer is urged to conduct their own investigation with qualified professionals, satisfy themselves with respect to that information, and to rely solely on the results of that investigation.
School data provided by GreatSchools. School service boundaries are intended to be used as reference only. To verify enrollment eligibility for a property, contact the school directly.
