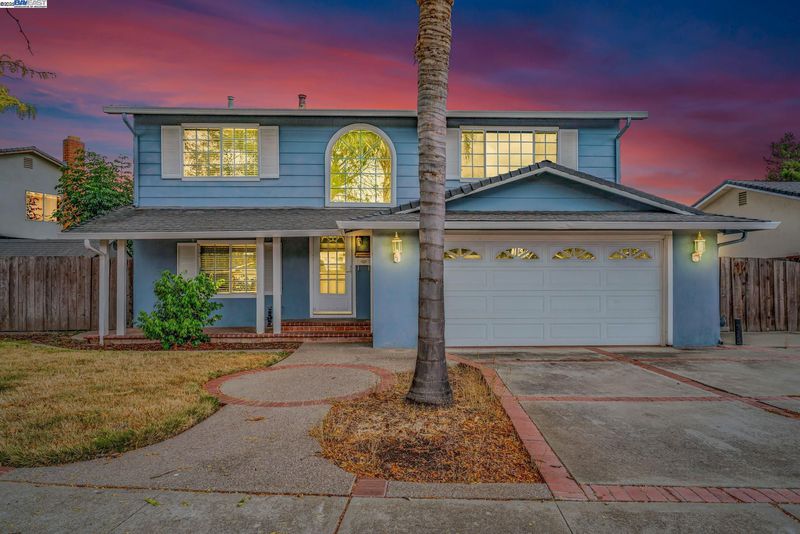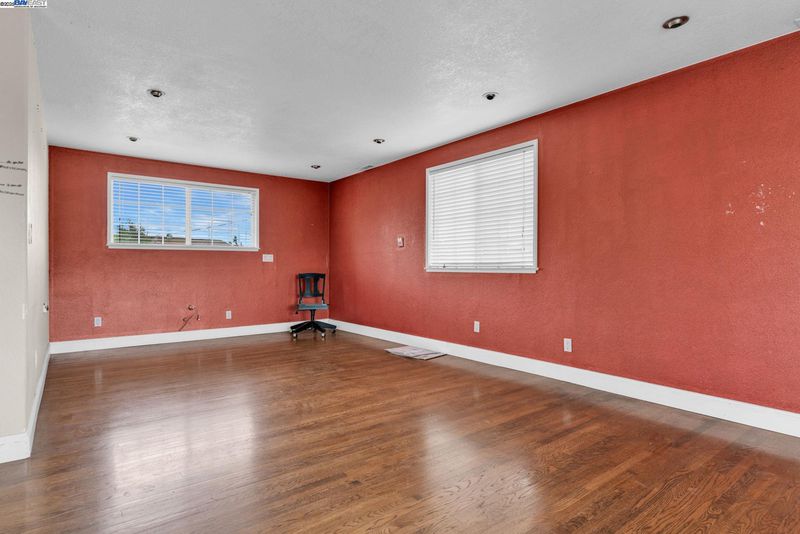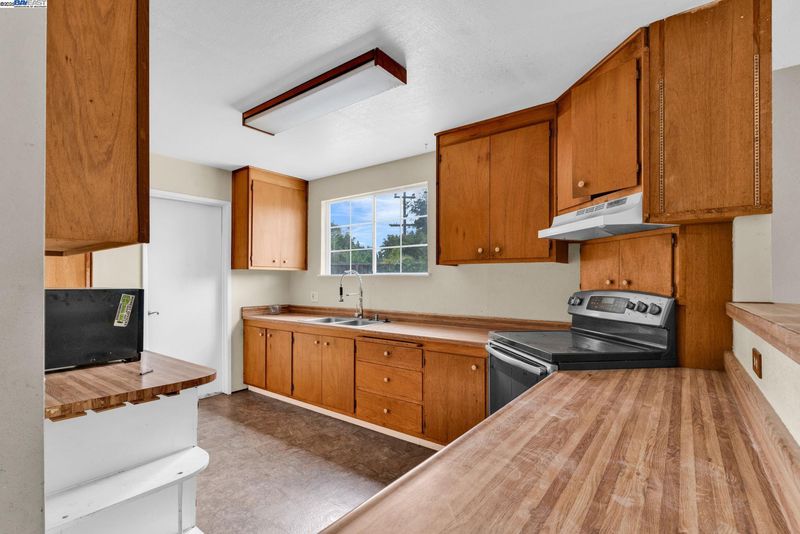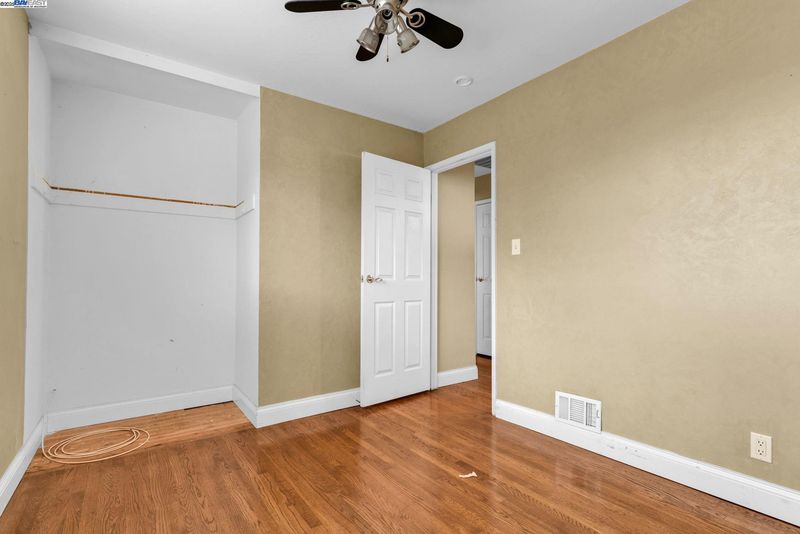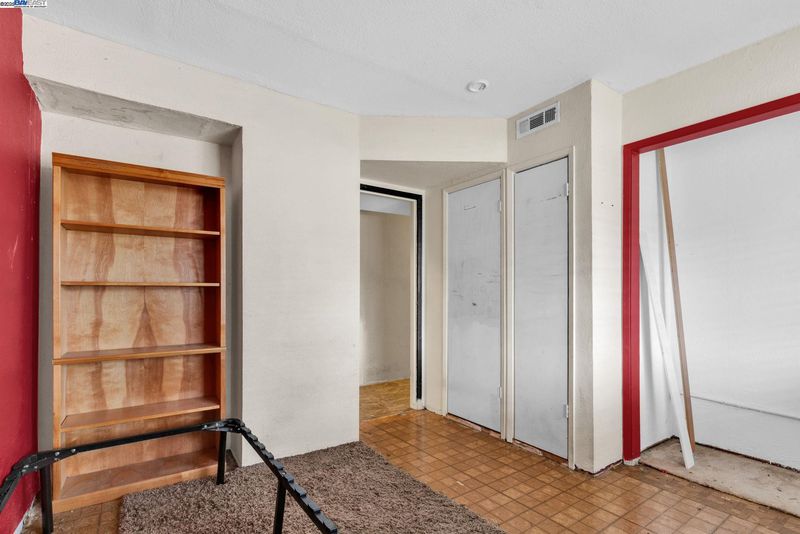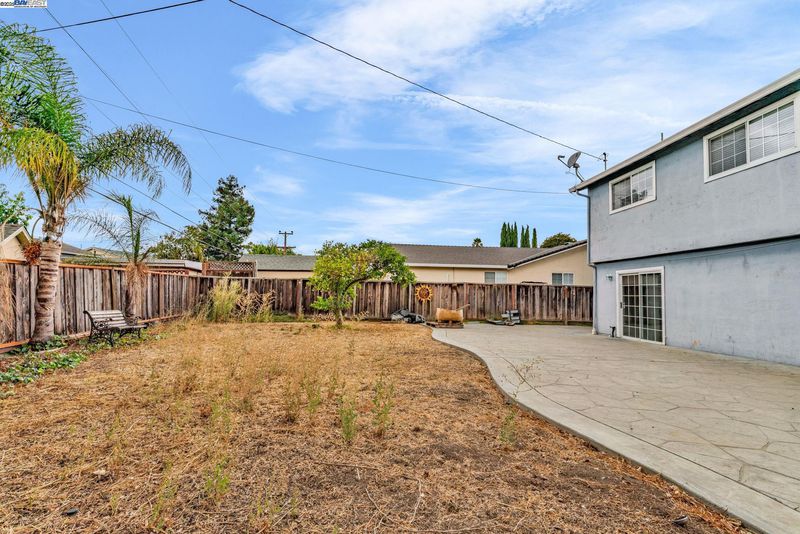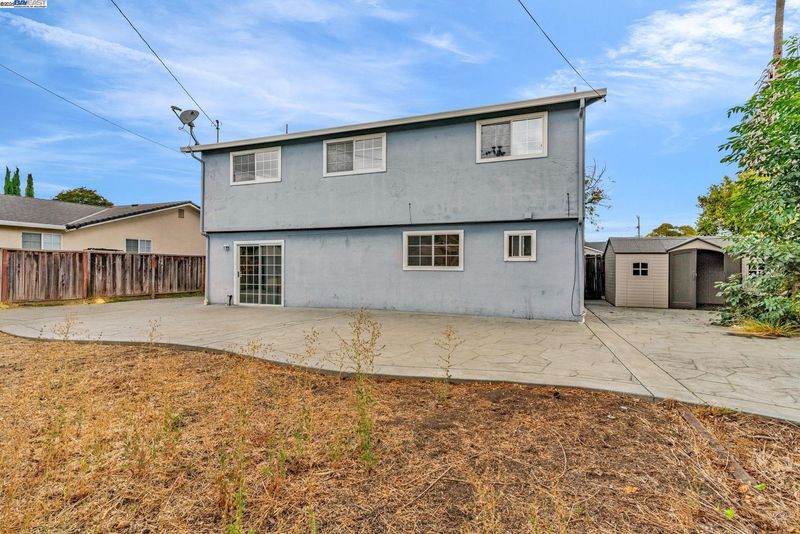
$1,395,000
1,734
SQ FT
$804
SQ/FT
39773 Costa Way
@ Stevension - Sundale, Fremont
- 4 Bed
- 2 Bath
- 2 Park
- 1,734 sqft
- Fremont
-

-
Sat Sep 13, 1:00 pm - 4:00 pm
must see
-
Sun Sep 14, 1:00 pm - 4:00 pm
must see
-
Sat Sep 20, 1:00 pm - 4:00 pm
must see
-
Sun Sep 21, 1:00 pm - 4:00 pm
must see
This stunning two-story residence on Costa Way represents an extraordinary opportunity to own in Fremont's most coveted Sundale neighborhood at a price point significantly below current market value. The property showcases beautiful hardwood flooring, four bedrooms, and an expansive outdoor space with a large fenced lot that provides endless possibilities for recreation and relaxation. Sundale represents the pinnacle of Fremont living with tree-lined streets, a strong community spirit, and unparalleled convenience to Silicon Valley. Families will appreciate the exceptional educational opportunities through the highly-regarded Fremont Unified School District with its Advanced Placement programs and diverse academic opportunities. This property represents a unique convergence of location, potential, and value that rarely appears in today's competitive market. This large lot makes it ideal for expansion or an ADU. Comparable properties in Sundale typically sell at significantly higher price points. Properties in this prestigious neighborhood rarely remain available for long, and opportunities to acquire at below-market pricing are even rarer, making this an exceptional value proposition for discerning buyers.
- Current Status
- New
- Original Price
- $1,395,000
- List Price
- $1,395,000
- On Market Date
- Sep 12, 2025
- Property Type
- Detached
- D/N/S
- Sundale
- Zip Code
- 94538
- MLS ID
- 41111299
- APN
- 50196561
- Year Built
- 1963
- Stories in Building
- 2
- Possession
- Close Of Escrow
- Data Source
- MAXEBRDI
- Origin MLS System
- BAY EAST
Brier Elementary School
Public K-6 Elementary
Students: 717 Distance: 0.3mi
G. M. Walters Junior High School
Public 7-8 Middle
Students: 727 Distance: 0.4mi
Our Lady of Guadalupe School
Private PK-8 Elementary, Religious, Coed
Students: 220 Distance: 0.6mi
BASIS Independent Fremont
Private K-8 Coed
Students: 330 Distance: 0.6mi
Fremont Adult
Public n/a Adult Education
Students: NA Distance: 0.6mi
Young Adult Program
Public 9-12
Students: 41 Distance: 0.7mi
- Bed
- 4
- Bath
- 2
- Parking
- 2
- Attached, Covered, Garage Door Opener
- SQ FT
- 1,734
- SQ FT Source
- Public Records
- Lot SQ FT
- 6,434.0
- Lot Acres
- 0.15 Acres
- Pool Info
- None
- Kitchen
- Dishwasher, Range, Counter - Solid Surface, Pantry, Range/Oven Built-in, Other
- Cooling
- Ceiling Fan(s), Other
- Disclosures
- Nat Hazard Disclosure, Disclosure Package Avail
- Entry Level
- Exterior Details
- Back Yard, Dog Run, Front Yard, Other
- Flooring
- Hardwood, Tile, Other
- Foundation
- Fire Place
- None
- Heating
- Wall Furnace, Hot Water
- Laundry
- Hookups Only
- Upper Level
- 3 Bedrooms, 1 Bath, Primary Bedrm Suite - 1
- Main Level
- 1 Bedroom, 1 Bath, Laundry Facility, Main Entry
- Possession
- Close Of Escrow
- Architectural Style
- Contemporary
- Non-Master Bathroom Includes
- Stall Shower, Tile, Window
- Construction Status
- Existing
- Additional Miscellaneous Features
- Back Yard, Dog Run, Front Yard, Other
- Location
- Front Yard
- Roof
- Composition Shingles
- Water and Sewer
- Public
- Fee
- Unavailable
MLS and other Information regarding properties for sale as shown in Theo have been obtained from various sources such as sellers, public records, agents and other third parties. This information may relate to the condition of the property, permitted or unpermitted uses, zoning, square footage, lot size/acreage or other matters affecting value or desirability. Unless otherwise indicated in writing, neither brokers, agents nor Theo have verified, or will verify, such information. If any such information is important to buyer in determining whether to buy, the price to pay or intended use of the property, buyer is urged to conduct their own investigation with qualified professionals, satisfy themselves with respect to that information, and to rely solely on the results of that investigation.
School data provided by GreatSchools. School service boundaries are intended to be used as reference only. To verify enrollment eligibility for a property, contact the school directly.
