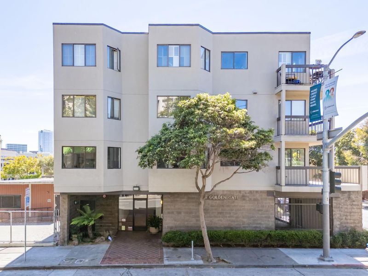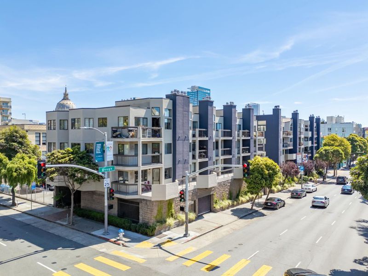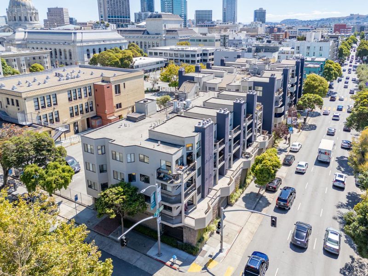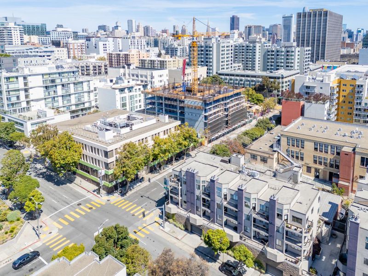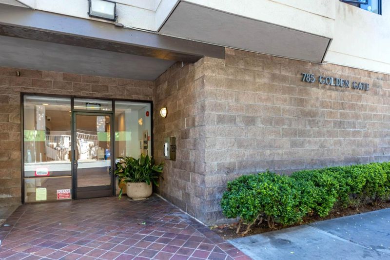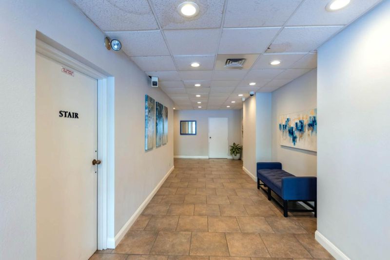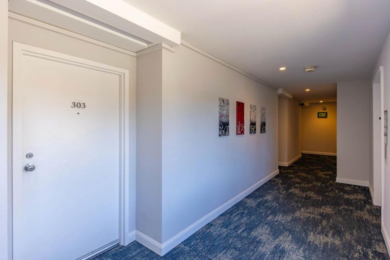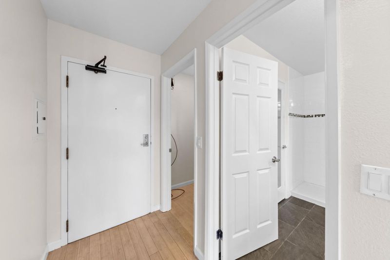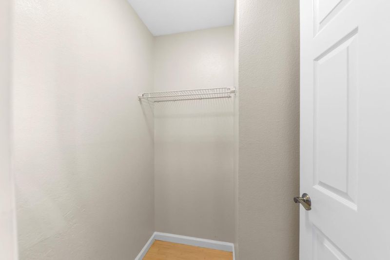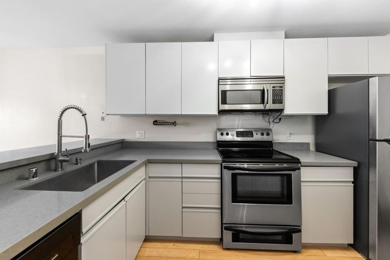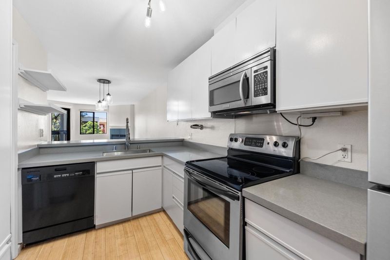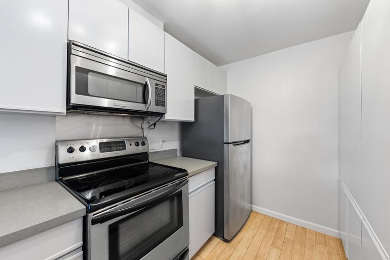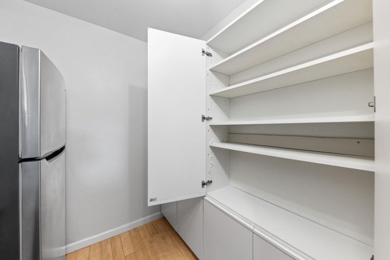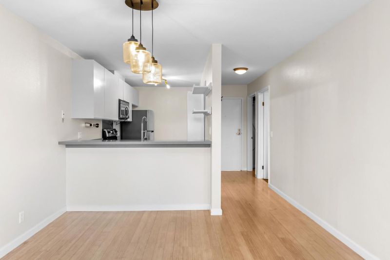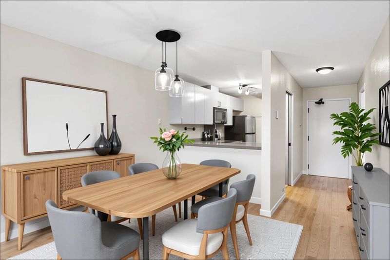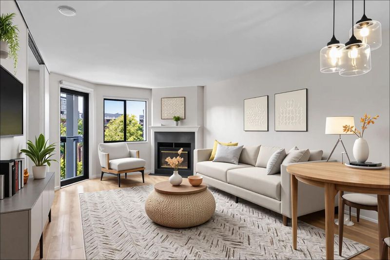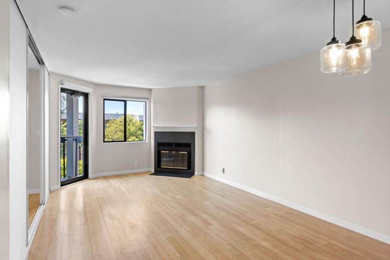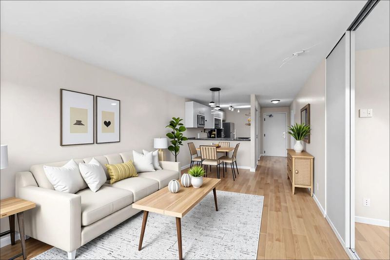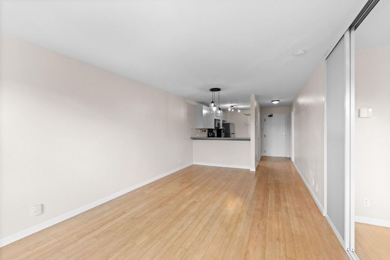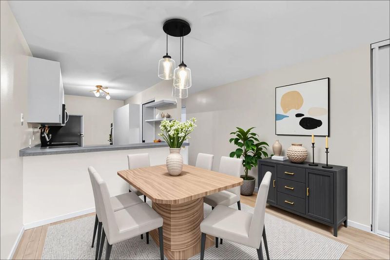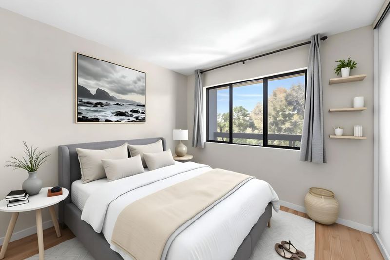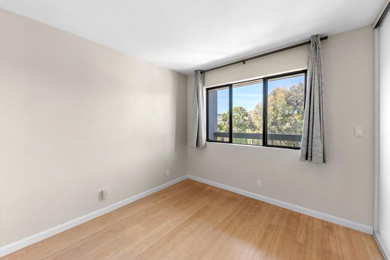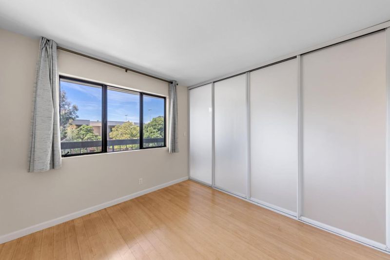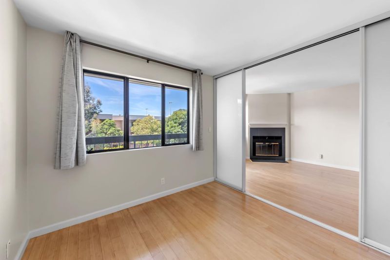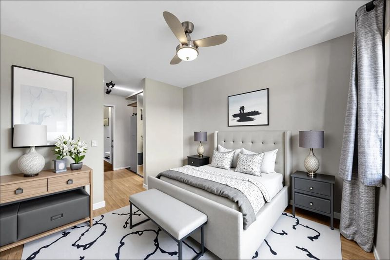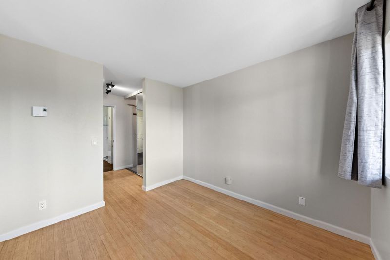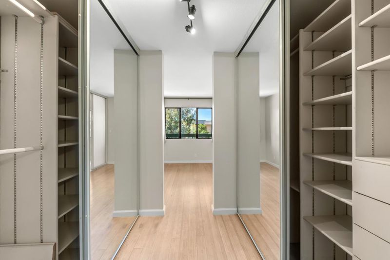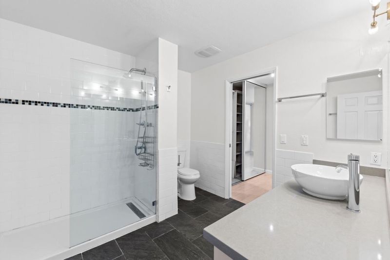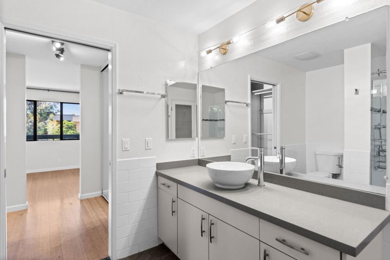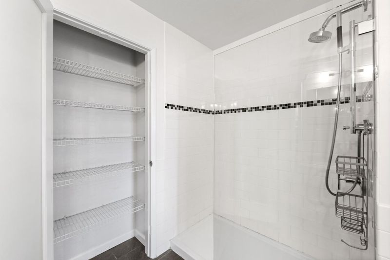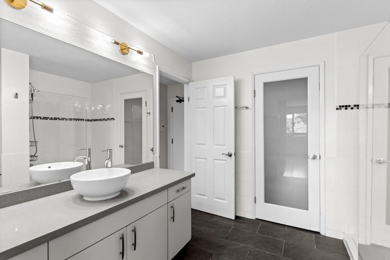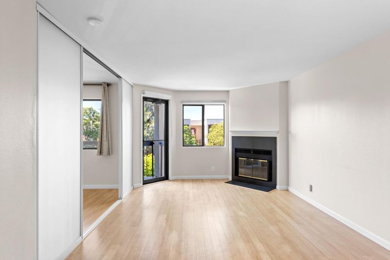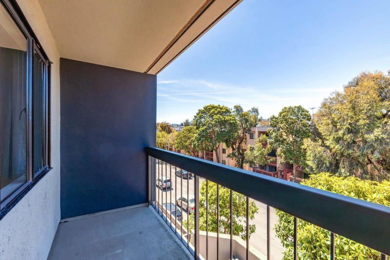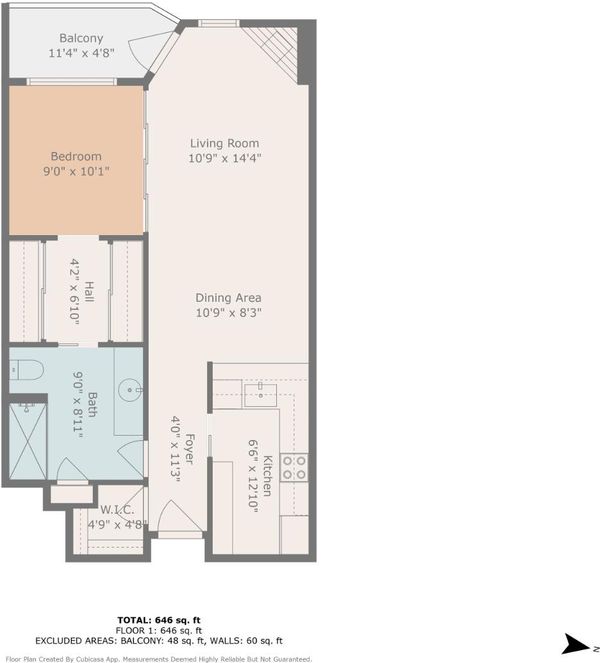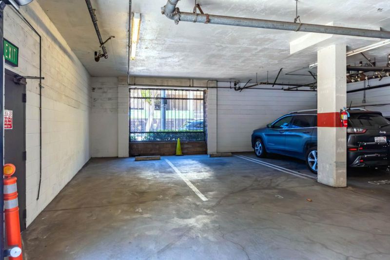
$549,000
685
SQ FT
$801
SQ/FT
785 Golden Gate Avenue, #303
@ Gough Street - 25200 - 8 - Van Ness/Civic Center, San Francisco
- 1 Bed
- 1 Bath
- 1 Park
- 685 sqft
- SAN FRANCISCO
-

-
Sat Sep 13, 2:00 pm - 4:00 pm
-
Sun Sep 14, 1:00 pm - 4:00 pm
Live in the heart of San Francisco Civic Center in this stylish junior 1-bedroom, 1-bath condo. Refinished bamboo floors and a warm palette create a cozy, sophisticated vibe, while the open layout ensures smooth flow throughout. Enjoy a sleek fireplace and private balcony in the living area, perfect for morning coffee or evening unwinding. The modern kitchen features quartz countertops and stainless steel appliances, blending style and function. A spacious sleeping alcove with frosted sliding doors and dual mirrored closets offers privacy and storage. The oversized bathroom includes a wide vanity, generous storage, and dual access from both the bedroom and living room. Extras include garage parking, private storage, and an elevator building with laundry on every floor. Step outside to explore Hayes Valley, Japantown and Civic Center. Catch a show, visit museums, or relax at Jefferson Square Park. With BART, MUNI, tech shuttles, and freeway access just blocks away, this condo is ideal for city lovers, or anyone seeking a chic urban retreat.
- Days on Market
- 1 day
- Current Status
- Active
- Original Price
- $549,000
- List Price
- $549,000
- On Market Date
- Sep 11, 2025
- Property Type
- Condominium
- Area
- 25200 - 8 - Van Ness/Civic Center
- Zip Code
- 94102
- MLS ID
- ML82021191
- APN
- 0768-028
- Year Built
- 1983
- Stories in Building
- 1
- Possession
- Unavailable
- Data Source
- MLSL
- Origin MLS System
- MLSListings, Inc.
S.F. County Civic Center Secondary
Public 6-12 Opportunity Community
Students: 73 Distance: 0.0mi
Sacred Heart Cathedral Preparatory
Private 9-12 Secondary, Religious, Nonprofit
Students: 1340 Distance: 0.2mi
Tenderloin Community
Public K-5 Elementary
Students: 314 Distance: 0.2mi
Montessori House of Children School
Private K-1 Montessori, Elementary, Coed
Students: 110 Distance: 0.3mi
French American International School
Private K-12 Combined Elementary And Secondary, Nonprofit
Students: 958 Distance: 0.4mi
Chinese American International School
Private K-8 Preschool Early Childhood Center, Elementary, Middle, Nonprofit
Students: 523 Distance: 0.4mi
- Bed
- 1
- Bath
- 1
- Parking
- 1
- Assigned Spaces, Attached Garage, Electric Gate, Gate / Door Opener
- SQ FT
- 685
- SQ FT Source
- Unavailable
- Kitchen
- Cooktop - Electric, Countertop - Quartz, Countertop - Tile, Dishwasher, Garbage Disposal, Microwave, Pantry
- Cooling
- None
- Dining Room
- Dining Area, Dining Area in Living Room, Dining Bar
- Disclosures
- NHDS Report
- Family Room
- No Family Room
- Foundation
- Concrete Perimeter and Slab
- Fire Place
- Gas Burning, Living Room
- Heating
- Electric
- Laundry
- Coin Operated, Community Facility, Washer / Dryer
- * Fee
- $768
- Name
- En Ville Condominium HOA
- *Fee includes
- Exterior Painting, Garbage, Insurance - Common Area, Landscaping / Gardening, Maintenance - Common Area, Maintenance - Exterior, Roof, and Water
MLS and other Information regarding properties for sale as shown in Theo have been obtained from various sources such as sellers, public records, agents and other third parties. This information may relate to the condition of the property, permitted or unpermitted uses, zoning, square footage, lot size/acreage or other matters affecting value or desirability. Unless otherwise indicated in writing, neither brokers, agents nor Theo have verified, or will verify, such information. If any such information is important to buyer in determining whether to buy, the price to pay or intended use of the property, buyer is urged to conduct their own investigation with qualified professionals, satisfy themselves with respect to that information, and to rely solely on the results of that investigation.
School data provided by GreatSchools. School service boundaries are intended to be used as reference only. To verify enrollment eligibility for a property, contact the school directly.
