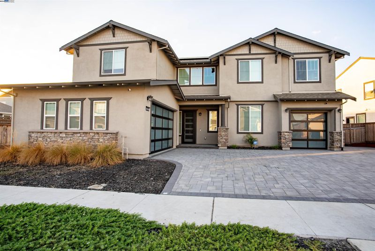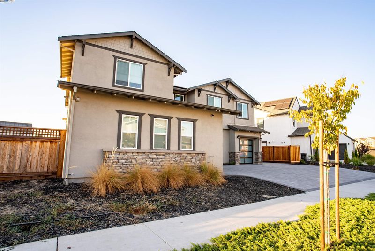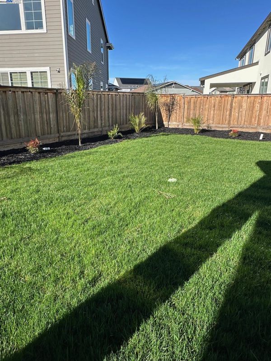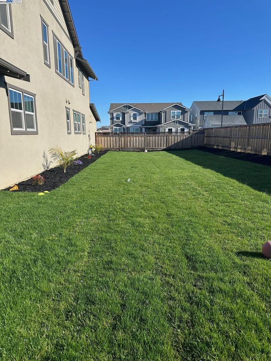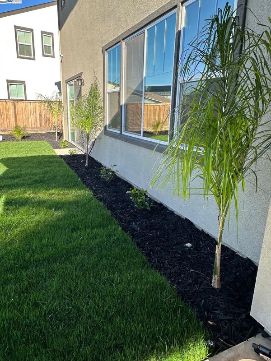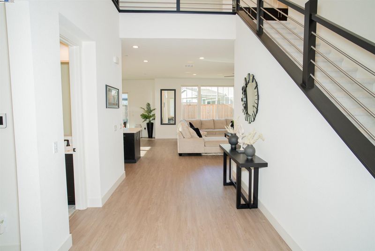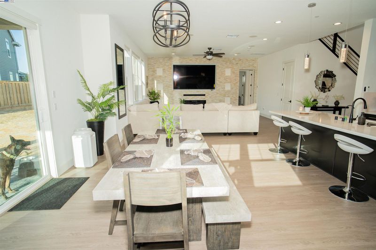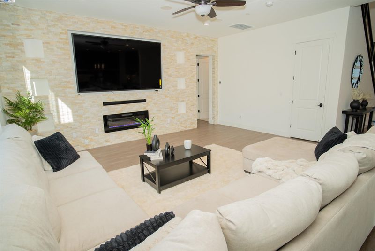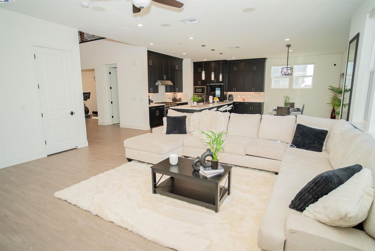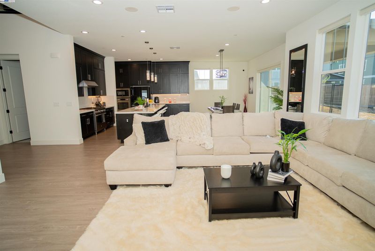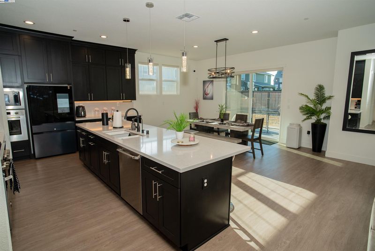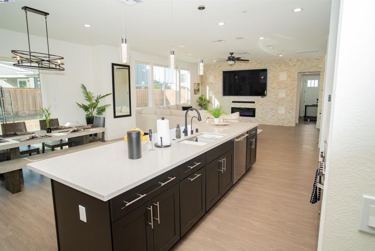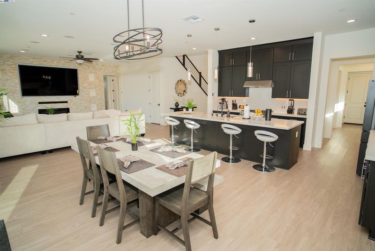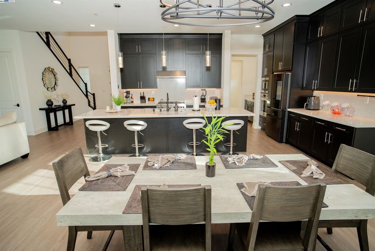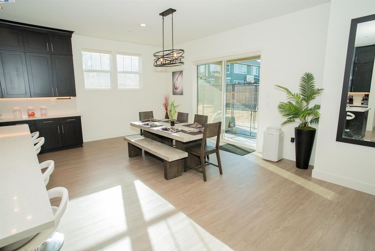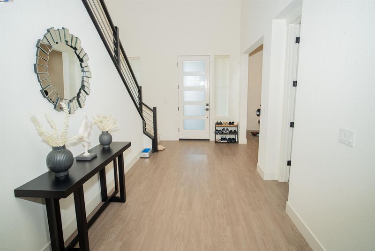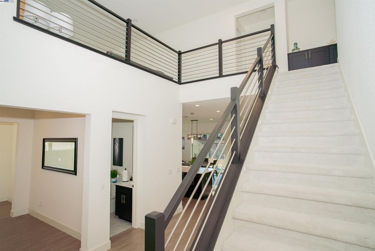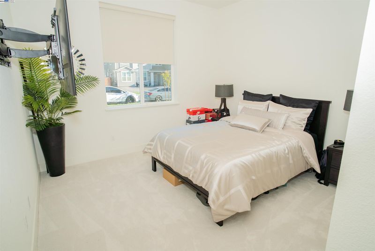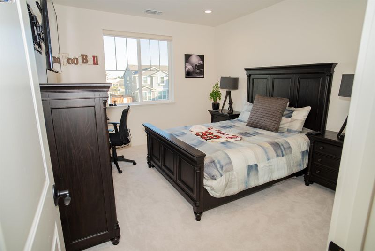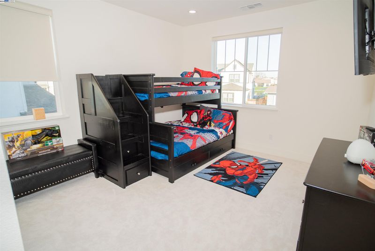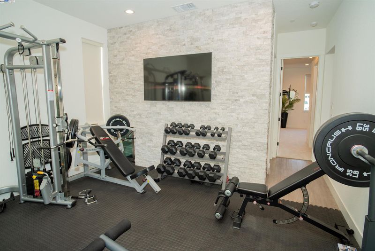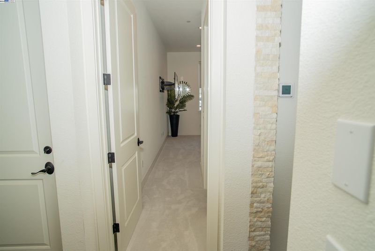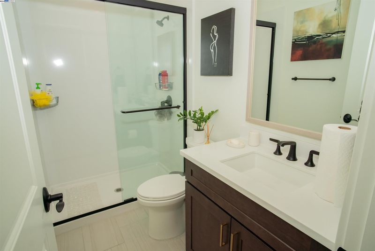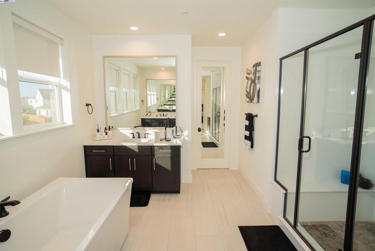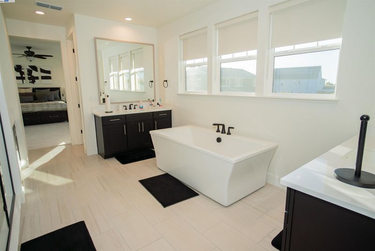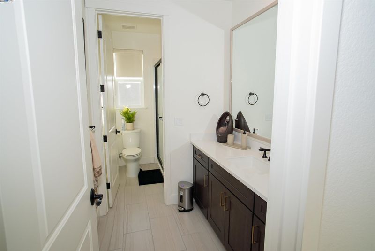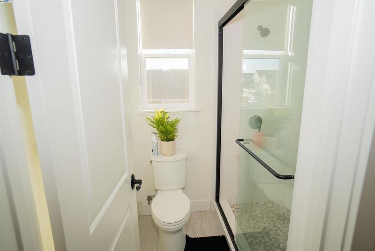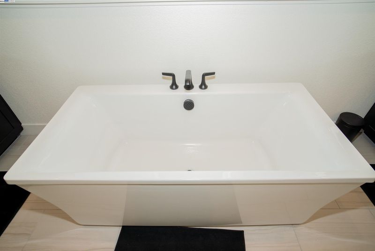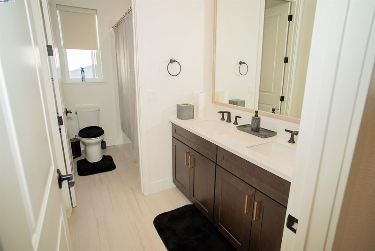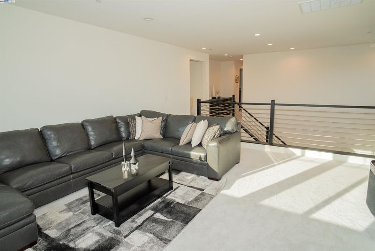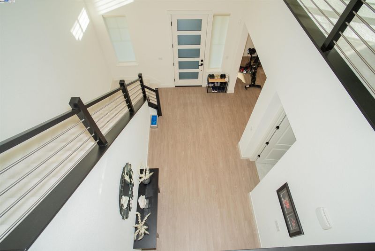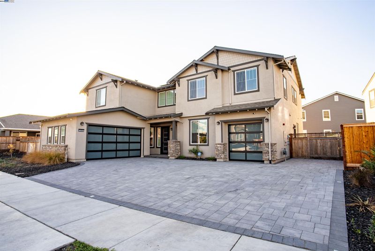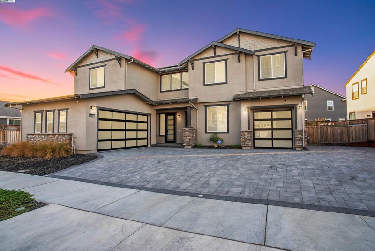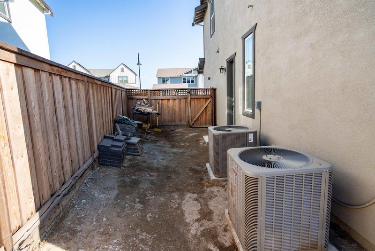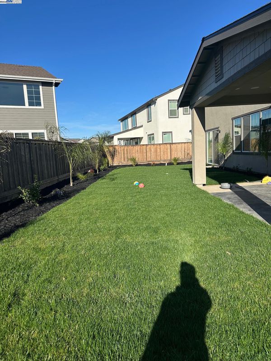 Price Reduced
Price Reduced
$1,199,000
4,217
SQ FT
$284
SQ/FT
15991 Duggar Dr
@ Bassett court - River Islands, Lathrop
- 5 Bed
- 4.5 (4/1) Bath
- 3 Park
- 4,217 sqft
- Lathrop
-

Welcome to your dream home in the sought-after River Islands Community, set on large lot with possible side RV access. This stunning 5-bedroom, 4.5 residence offers over $120k custom seller and builder upgrades. The home includes a luxurious GenSuite with a private entrance, bedroom, bathroom, living area, and kitchenette—perfect for guests or extended family. The gourmet kitchen boasts a massive island, walk-in pantry, and quartz countertops. Upstairs, the spacious loft and Master Suite offer ultimate comfort, with a large walk-in closet, soaking tub, and deluxe shower. Upgrades includes 2 custom walls with Fireplace, new pavers driveway, new interior paint, black out window tinting, new carpets, all custom blinds windows covers some remote access, water purifier, right side fence extended, new front door and security screen, custom lighting, owned solar panels and pre-wired EV charging. Large yard for entertaining with ample space to add a ADU, a pool, and even grow your organic food – the possibilities are endless. This home has every upgrade you would ever want in your new home. Offers access to top-rated schools, family-friendly amenities, scenic river-front trails, and much more. Seller has Pool permits & plans not in sale but ARE NEGOTIABLE
- Current Status
- Price change
- Original Price
- $1,200,000
- List Price
- $1,199,000
- On Market Date
- May 30, 2025
- Property Type
- Detached
- D/N/S
- River Islands
- Zip Code
- 95330
- MLS ID
- 41099617
- APN
- 213490130000
- Year Built
- 2022
- Stories in Building
- 2
- Possession
- Close Of Escrow
- Data Source
- MAXEBRDI
- Origin MLS System
- BAY EAST
Old River Christian Academy
Private 1-12 Religious, Coed
Students: NA Distance: 1.2mi
Mossdale Elementary School
Public K-8 Elementary
Students: 1022 Distance: 2.1mi
Delta Charter Online No.2
Charter K-12
Students: 113 Distance: 2.5mi
Delta Keys Charter #2
Charter K-12
Students: 201 Distance: 2.5mi
Free2bee School
Private K-12 Coed
Students: NA Distance: 3.3mi
Lathrop High School
Public 9-12 Secondary
Students: 1266 Distance: 3.3mi
- Bed
- 5
- Bath
- 4.5 (4/1)
- Parking
- 3
- Garage, Side Yard Access, Electric Vehicle Charging Station(s), Boat, RV Possible, Garage Door Opener
- SQ FT
- 4,217
- SQ FT Source
- Public Records
- Lot SQ FT
- 10,818.0
- Lot Acres
- 0.25 Acres
- Pool Info
- None, Other
- Kitchen
- Dishwasher, Double Oven, Plumbed For Ice Maker, Microwave, Oven, Refrigerator, Water Softener, Breakfast Bar, Stone Counters, Eat-in Kitchwen, Disposal, Ice Maker Hookup, Kitchen Island, Oven Built-in, Pantry, Other
- Cooling
- Central Air
- Disclosures
- Other - Call/See Agent
- Entry Level
- Exterior Details
- Back Yard, Dog Run, Front Yard, Side Yard, Sprinklers Automatic, Sprinklers Front, Storage, Covered Courtyard, Landscape Front, Yard Space
- Flooring
- Laminate, Tile, Carpet
- Foundation
- Fire Place
- Insert
- Heating
- Central, Fireplace(s)
- Laundry
- Gas Dryer Hookup, Hookups Only, See Remarks
- Upper Level
- 4 Bedrooms, 3 Baths, Loft, Other
- Main Level
- 1 Bedroom, 1.5 Baths, Laundry Facility, No Steps to Entry, Main Entry
- Possession
- Close Of Escrow
- Architectural Style
- Contemporary
- Construction Status
- Existing
- Additional Miscellaneous Features
- Back Yard, Dog Run, Front Yard, Side Yard, Sprinklers Automatic, Sprinklers Front, Storage, Covered Courtyard, Landscape Front, Yard Space
- Location
- Irregular Lot, Sprinklers In Rear
- Roof
- Composition Shingles
- Fee
- Unavailable
MLS and other Information regarding properties for sale as shown in Theo have been obtained from various sources such as sellers, public records, agents and other third parties. This information may relate to the condition of the property, permitted or unpermitted uses, zoning, square footage, lot size/acreage or other matters affecting value or desirability. Unless otherwise indicated in writing, neither brokers, agents nor Theo have verified, or will verify, such information. If any such information is important to buyer in determining whether to buy, the price to pay or intended use of the property, buyer is urged to conduct their own investigation with qualified professionals, satisfy themselves with respect to that information, and to rely solely on the results of that investigation.
School data provided by GreatSchools. School service boundaries are intended to be used as reference only. To verify enrollment eligibility for a property, contact the school directly.
