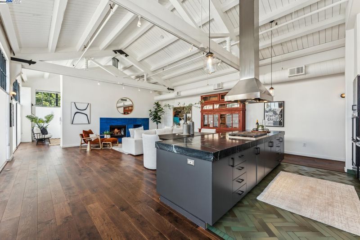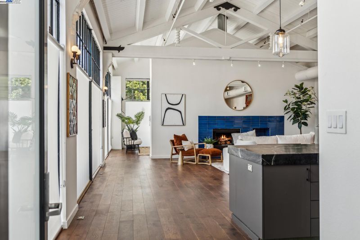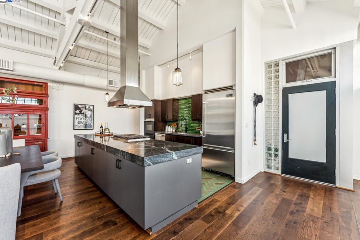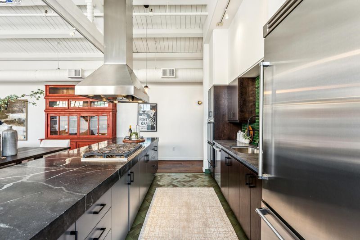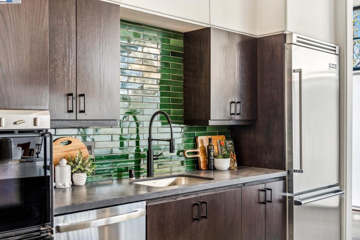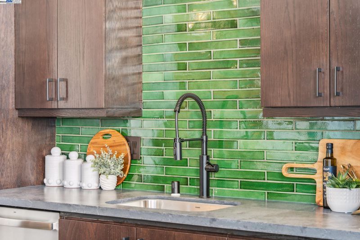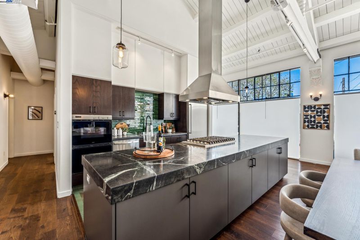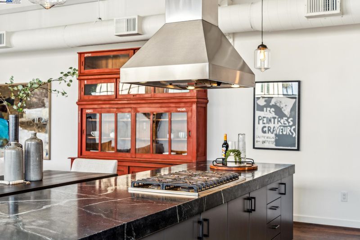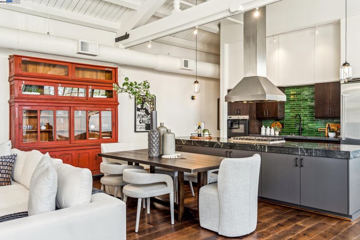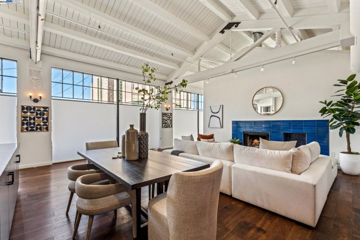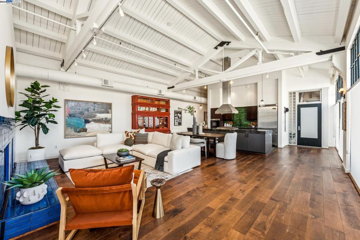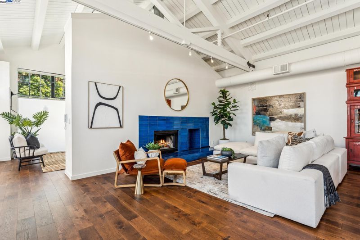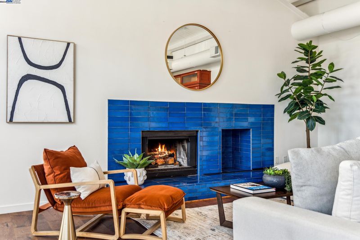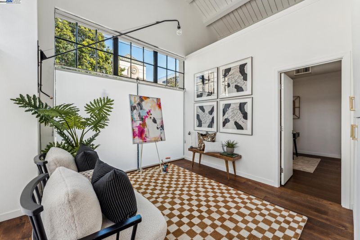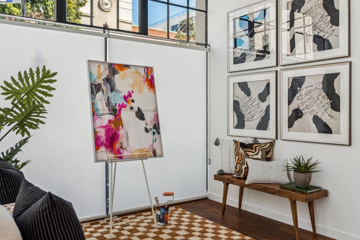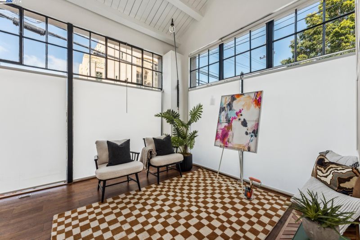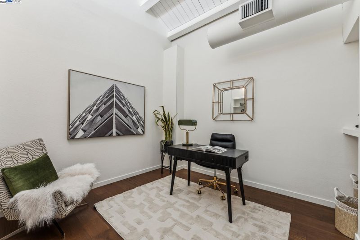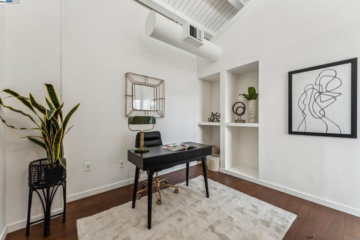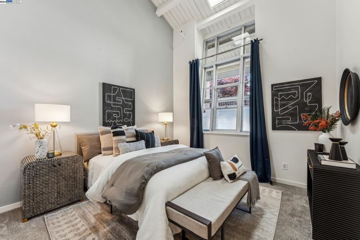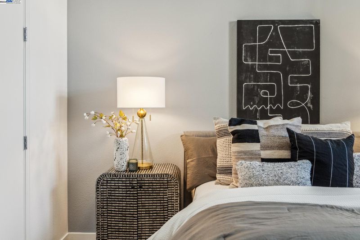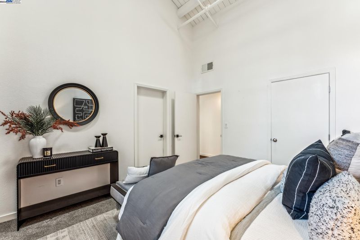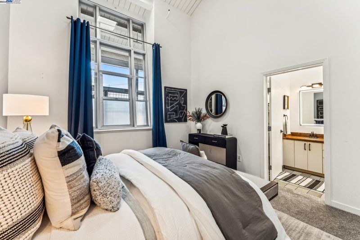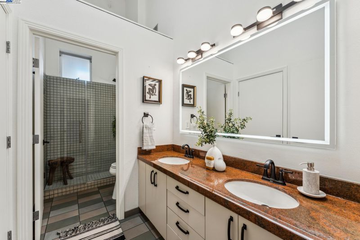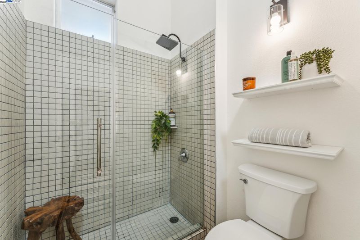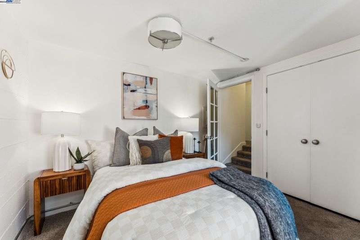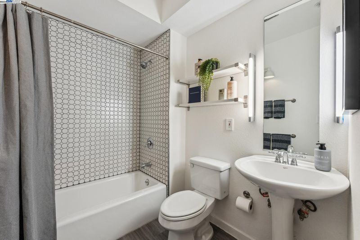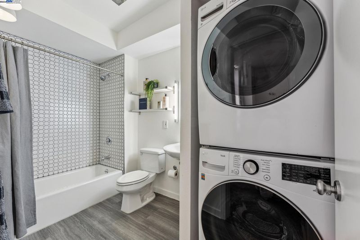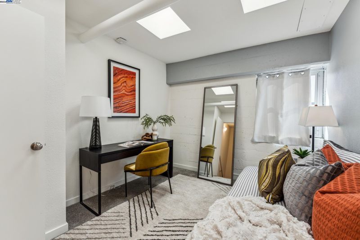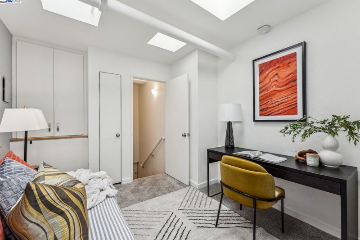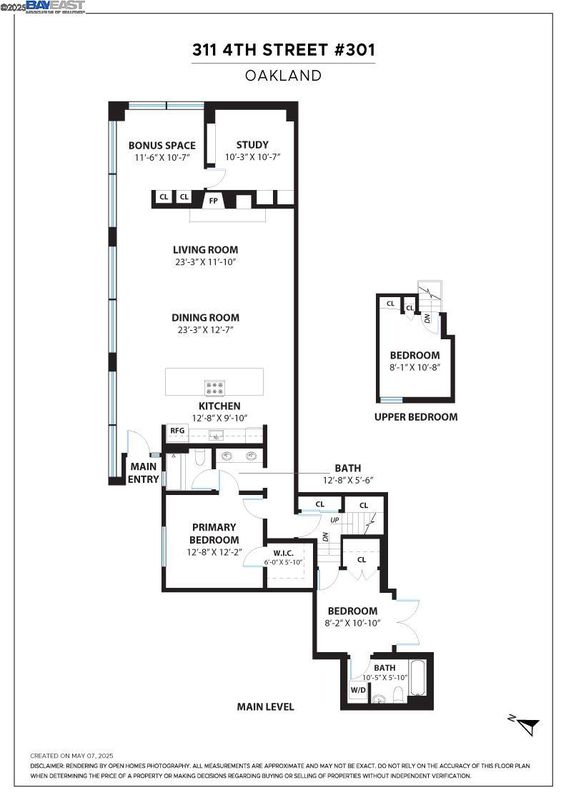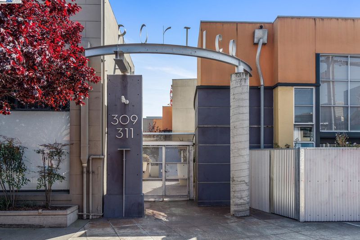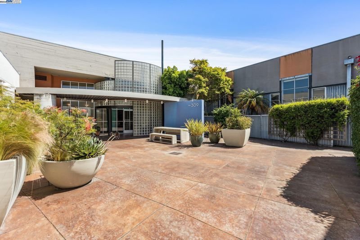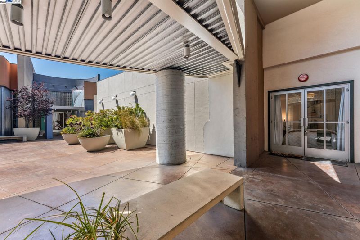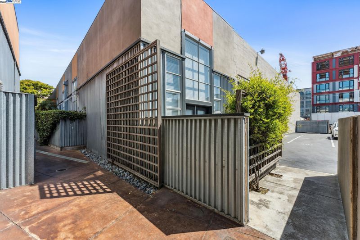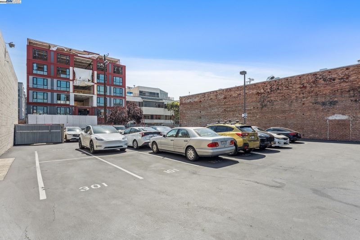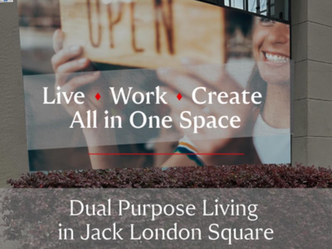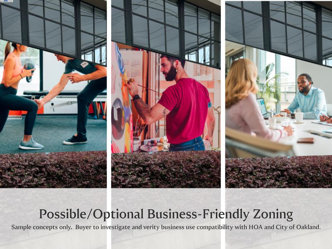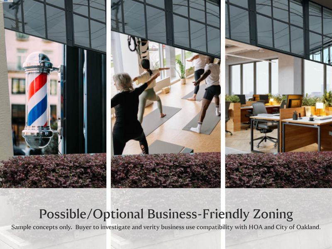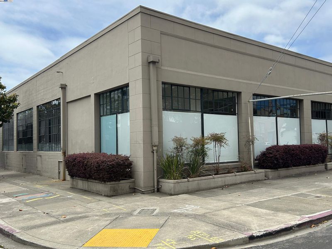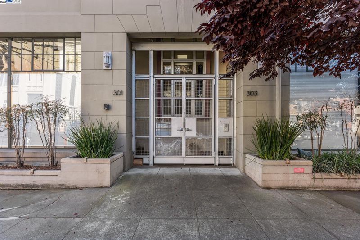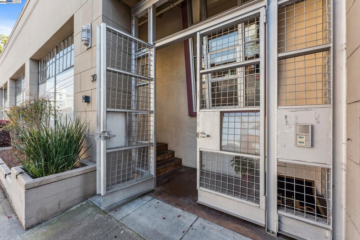
$899,000
1,780
SQ FT
$505
SQ/FT
311 4th St, #301
@ Harrison Street - Jack London, Oakland
- 3 Bed
- 2 Bath
- 0 Park
- 1,780 sqft
- Oakland
-

Live, work and create in this oversized 3 bedroom, 2 bathroom, Jack London Square condo that blends industrial edge with modern comfort, uniquely designed for those who thrive in bright, adaptable spaces. Soaring ceilings and expansive street-level windows flood the open living area with natural light while also offering unique visibility for those seeking a live/work lifestyle. At the heart of the home, a chef’s kitchen with Viking appliances and a striking center island create a seamless hub for meals and mingling. Two bonus rooms provide flexible options for an office, studio, gym or client-facing workspace. With generous storage, private rear bedrooms and a floorplan designed for both productivity and relaxation, this home adapts to your needs with ease. Secure parking and a gated street entrance add peace of mind, while shared outdoor spaces extend your living beyond the front door. Step outside to enjoy the waterfront, indie cafés, farmers market and neighborhood energy that defines JLS living. With ferry service to SF, BART and freeways nearby, commuting is seamless - yet entirely optional. This rare opportunity offers professionals, creatives and urban upsizers both scale and style in a vibrant space that balances play with productivity.
- Current Status
- New
- Original Price
- $899,000
- List Price
- $899,000
- On Market Date
- Sep 10, 2025
- Property Type
- Condominium
- D/N/S
- Jack London
- Zip Code
- 94607
- MLS ID
- 41111061
- APN
- 114725
- Year Built
- 1929
- Stories in Building
- Unavailable
- Possession
- Close Of Escrow
- Data Source
- MAXEBRDI
- Origin MLS System
- BAY EAST
Lamb-O Academy
Private 4-12 Religious, Coed
Students: 12 Distance: 0.3mi
Young Adult Program
Public n/a
Students: 165 Distance: 0.4mi
Lincoln Elementary School
Public K-5 Elementary
Students: 750 Distance: 0.4mi
American Indian Public Charter School
Charter 6-8 Combined Elementary And Secondary, Coed
Students: 161 Distance: 0.5mi
Gateway To College at Laney College School
Public 9-12
Students: 78 Distance: 0.5mi
American Indian Public Charter School Ii
Charter K-8 Elementary
Students: 794 Distance: 0.5mi
- Bed
- 3
- Bath
- 2
- Parking
- 0
- Secured, Space Per Unit - 1, Parking Lot
- SQ FT
- 1,780
- SQ FT Source
- Public Records
- Lot SQ FT
- 45,000.0
- Lot Acres
- 1.03 Acres
- Pool Info
- None
- Kitchen
- Dishwasher, Gas Range, Oven, Refrigerator, Dryer, Washer, Counter - Solid Surface, Disposal, Gas Range/Cooktop, Kitchen Island, Oven Built-in, Updated Kitchen
- Cooling
- Central Air
- Disclosures
- Disclosure Package Avail
- Entry Level
- 1
- Flooring
- Hardwood, Laminate, Tile, Carpet
- Foundation
- Fire Place
- Living Room
- Heating
- Electric, Central
- Laundry
- Dryer, Washer, In Unit, Washer/Dryer Stacked Incl
- Upper Level
- 1 Bedroom
- Main Level
- 1 Bath, Primary Bedrm Suite - 1, Main Entry
- Possession
- Close Of Escrow
- Architectural Style
- Contemporary, Modern/High Tech
- Non-Master Bathroom Includes
- Shower Over Tub
- Construction Status
- Existing
- Location
- Corner Lot, Level, Security Gate
- Roof
- Unknown
- Water and Sewer
- Public
- Fee
- $1,128
MLS and other Information regarding properties for sale as shown in Theo have been obtained from various sources such as sellers, public records, agents and other third parties. This information may relate to the condition of the property, permitted or unpermitted uses, zoning, square footage, lot size/acreage or other matters affecting value or desirability. Unless otherwise indicated in writing, neither brokers, agents nor Theo have verified, or will verify, such information. If any such information is important to buyer in determining whether to buy, the price to pay or intended use of the property, buyer is urged to conduct their own investigation with qualified professionals, satisfy themselves with respect to that information, and to rely solely on the results of that investigation.
School data provided by GreatSchools. School service boundaries are intended to be used as reference only. To verify enrollment eligibility for a property, contact the school directly.
