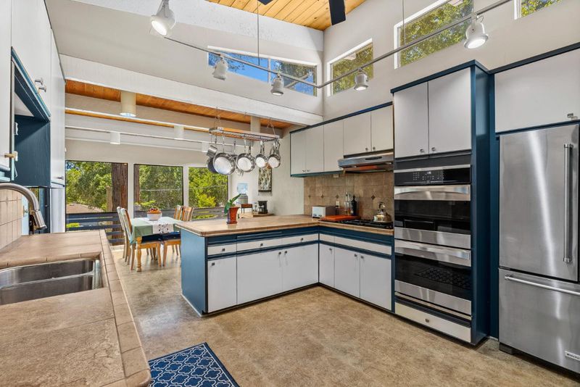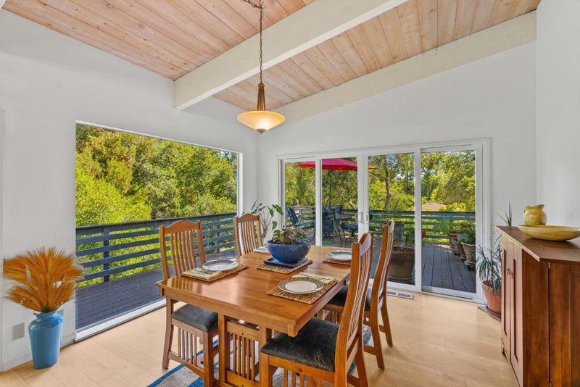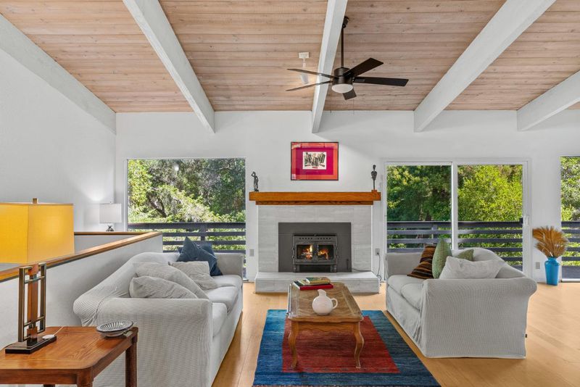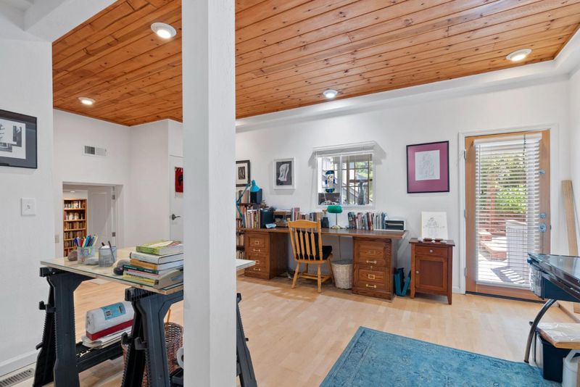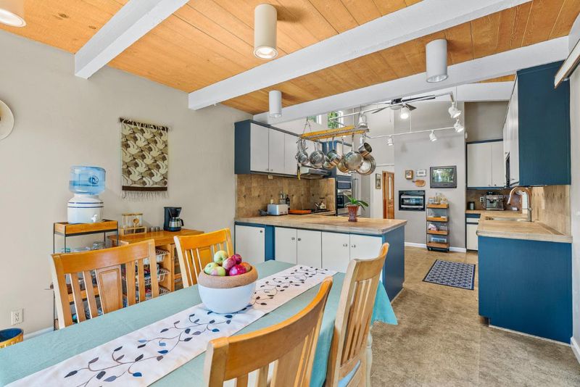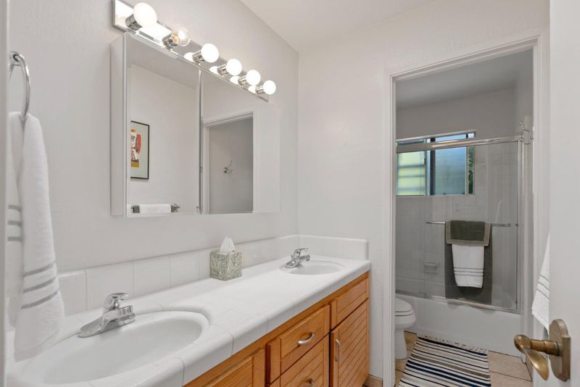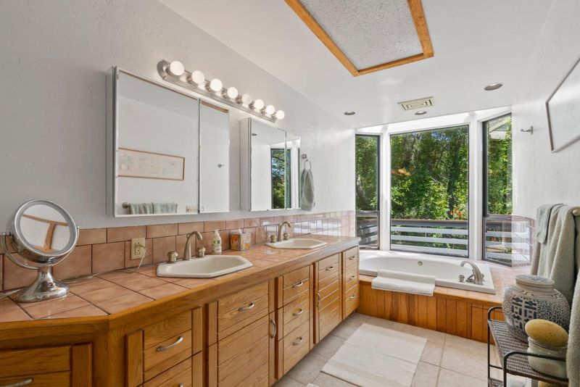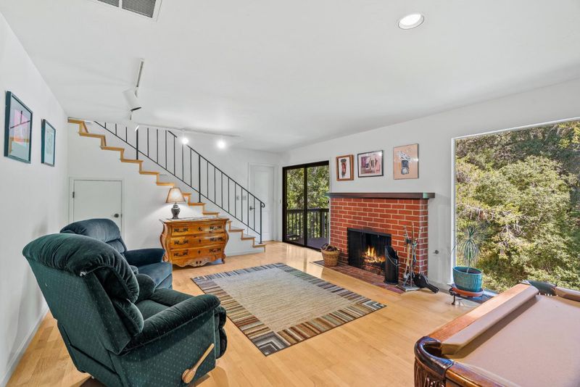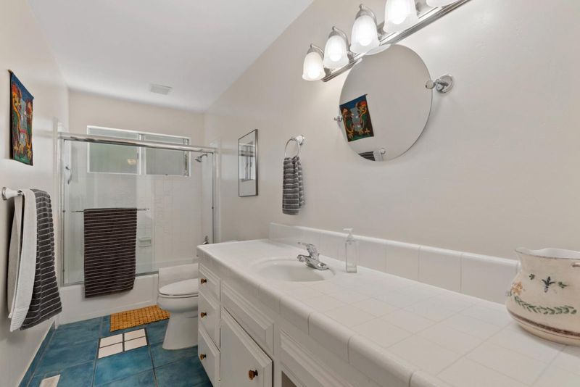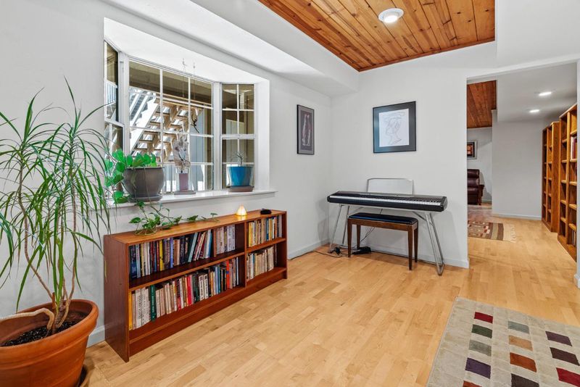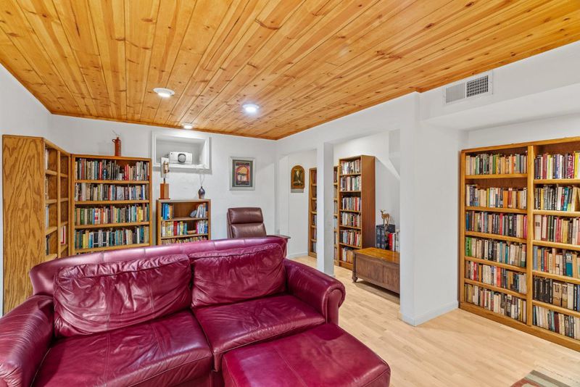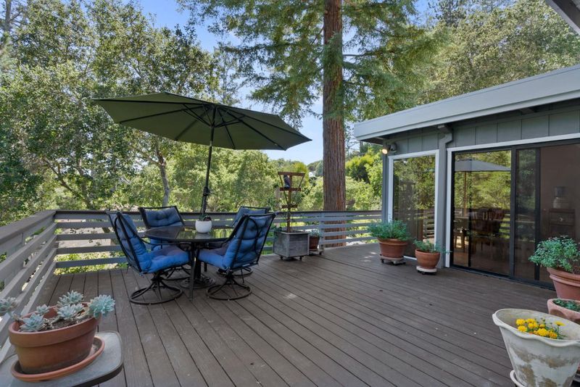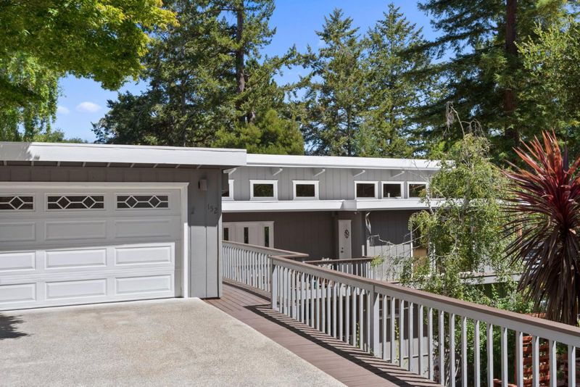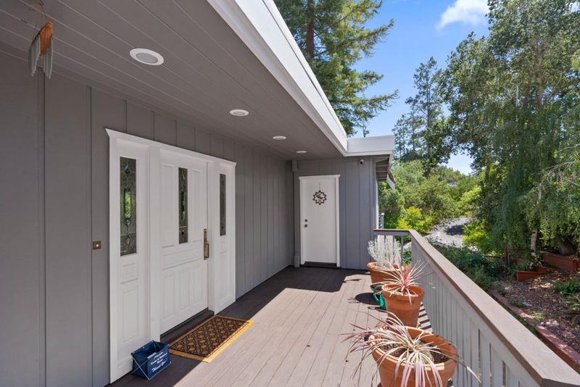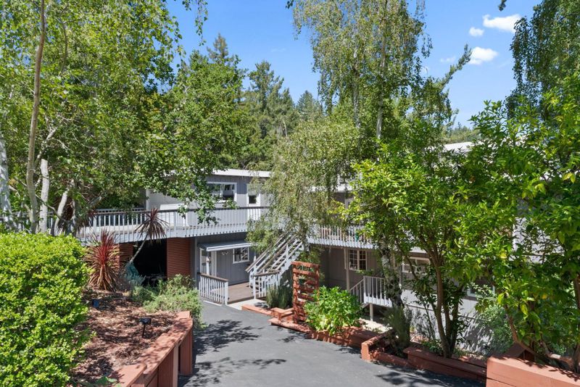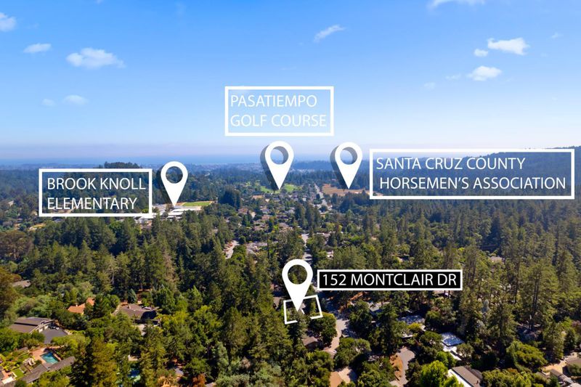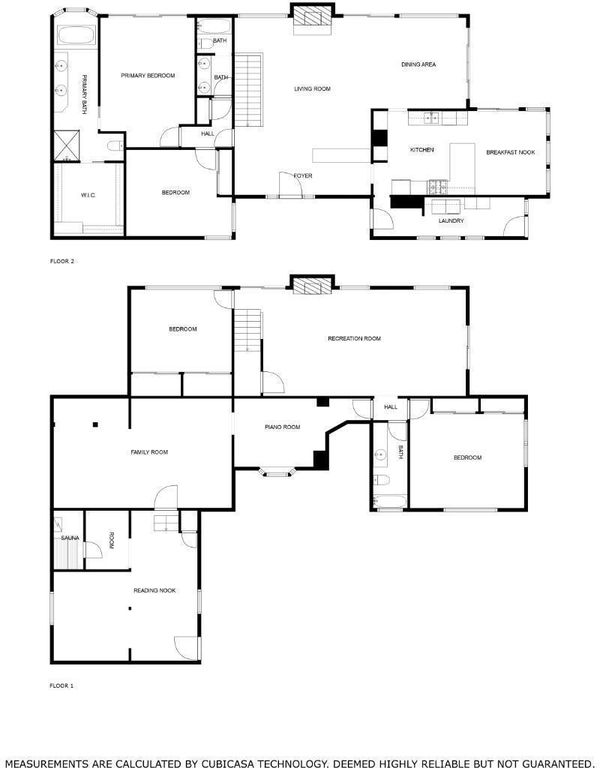
$1,999,999
4,235
SQ FT
$472
SQ/FT
152 Montclair Drive
@ Meyer/Graham Hill - 40 - Scotts Valley South, Santa Cruz
- 4 Bed
- 3 Bath
- 6 Park
- 4,235 sqft
- SANTA CRUZ
-

-
Thu Jun 5, 9:30 am - 12:00 pm
Sunny light-filled 4 bedroom retreat with an artist studio in Rolling Woods! Great opportunity for multi-generational living, working from home, and a variety of uses to fit your lifestyle needs. The main level features an open floor-plan with fireplace, Italian tile kitchen counters, laundry/pantry, high ceilings with story light windows, a deck overlooking the seasonal creek below, a primary ensuite w/ jetted soaking tub, a second bedroom & full bathroom. Downstairs has a spacious family/recreation room with a fireplace and side deck, 2 bedrooms and 1 full bathroom, a media room, a relaxing sauna, and an attached artist studio with it's own exterior access, driveway and parking space. You'll love the basement with workshop and tons of storage! The yard boasts an abundance of rosemary and a variety of trees including Meyer Lemon, Orange, Oak, Redwood, Birch, and Japanese maple. Walk to highly rated Brook Knoll School or take a stroll up the street for an ocean view workout! Established neighborhood where residents stay for generations. Prime location-close to Graham Hill horse grounds, hiking/mountain biking trails, golf, wine tasting, shopping & farmers market. Easy drive to Santa Cruz Beaches & San Jose/Bay Area. Special opportunity-don't miss it!
- Days on Market
- 2 days
- Current Status
- Active
- Original Price
- $1,999,999
- List Price
- $1,999,999
- On Market Date
- May 30, 2025
- Property Type
- Single Family Home
- Area
- 40 - Scotts Valley South
- Zip Code
- 95060
- MLS ID
- ML82008993
- APN
- 061-391-02-000
- Year Built
- 1973
- Stories in Building
- 2
- Possession
- Unavailable
- Data Source
- MLSL
- Origin MLS System
- MLSListings, Inc.
Brook Knoll Elementary School
Public PK-5 Elementary
Students: 516 Distance: 0.3mi
Scotts Valley Middle School
Public 6-8 Middle
Students: 534 Distance: 1.8mi
Santa Cruz County Rop School
Public 10-12
Students: NA Distance: 2.3mi
Santa Cruz County Special Education School
Public K-12 Special Education
Students: 94 Distance: 2.3mi
Santa Cruz County Community School
Public 7-12 Opportunity Community
Students: 655 Distance: 2.3mi
Georgiana Bruce Kirby Preparatory School
Private 6-12 Secondary, Nonprofit
Students: 269 Distance: 2.3mi
- Bed
- 4
- Bath
- 3
- Double Sinks, Primary - Stall Shower(s), Primary - Sunken Tub, Primary - Tub with Jets, Showers over Tubs - 2+
- Parking
- 6
- Attached Garage, Guest / Visitor Parking, Off-Street Parking, On Street, Uncovered Parking
- SQ FT
- 4,235
- SQ FT Source
- Unavailable
- Lot SQ FT
- 13,634.0
- Lot Acres
- 0.312994 Acres
- Kitchen
- Cooktop - Gas, Countertop - Tile, Dishwasher, Garbage Disposal, Hood Over Range, Microwave, Oven - Double, Oven - Electric, Oven - Self Cleaning, Refrigerator
- Cooling
- Ceiling Fan
- Dining Room
- Dining "L", Dining Area in Living Room, Eat in Kitchen
- Disclosures
- None
- Family Room
- Separate Family Room
- Flooring
- Tile, Vinyl / Linoleum, Wood
- Foundation
- Concrete Perimeter and Slab
- Fire Place
- Gas Starter, Wood Burning
- Heating
- Central Forced Air - Gas
- Laundry
- Gas Hookup, Inside, Washer / Dryer
- Views
- Forest / Woods, Neighborhood
- Fee
- Unavailable
MLS and other Information regarding properties for sale as shown in Theo have been obtained from various sources such as sellers, public records, agents and other third parties. This information may relate to the condition of the property, permitted or unpermitted uses, zoning, square footage, lot size/acreage or other matters affecting value or desirability. Unless otherwise indicated in writing, neither brokers, agents nor Theo have verified, or will verify, such information. If any such information is important to buyer in determining whether to buy, the price to pay or intended use of the property, buyer is urged to conduct their own investigation with qualified professionals, satisfy themselves with respect to that information, and to rely solely on the results of that investigation.
School data provided by GreatSchools. School service boundaries are intended to be used as reference only. To verify enrollment eligibility for a property, contact the school directly.
