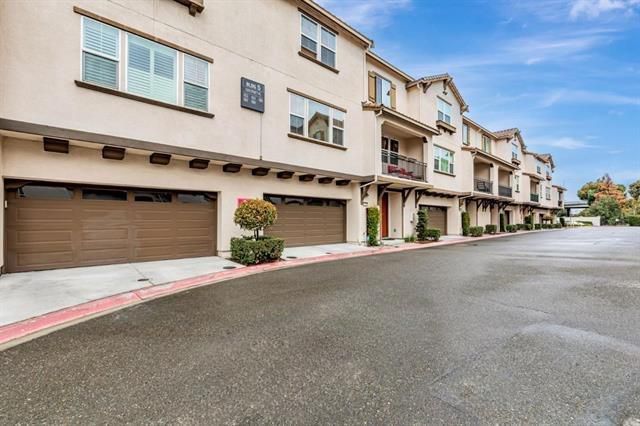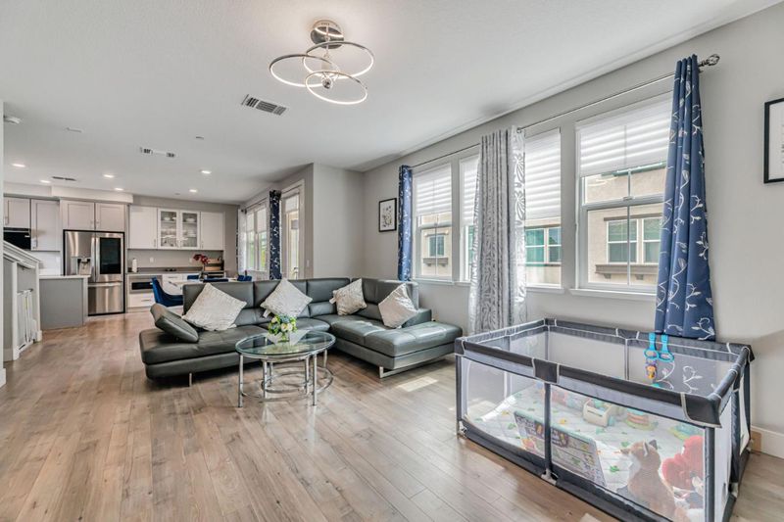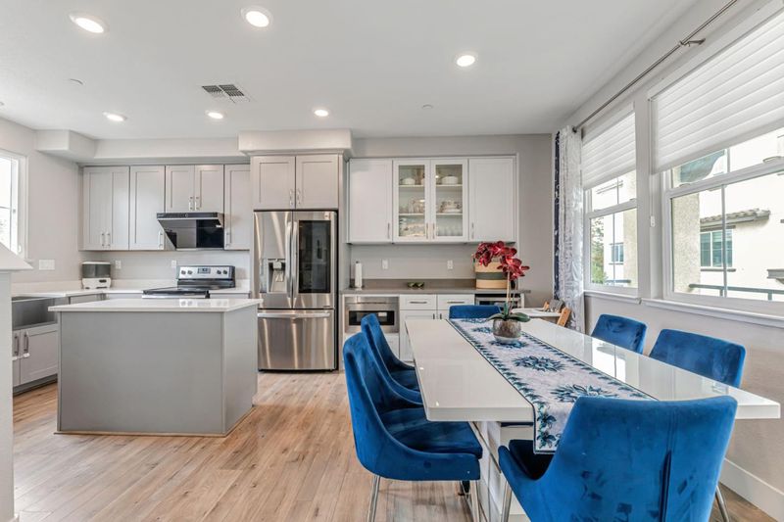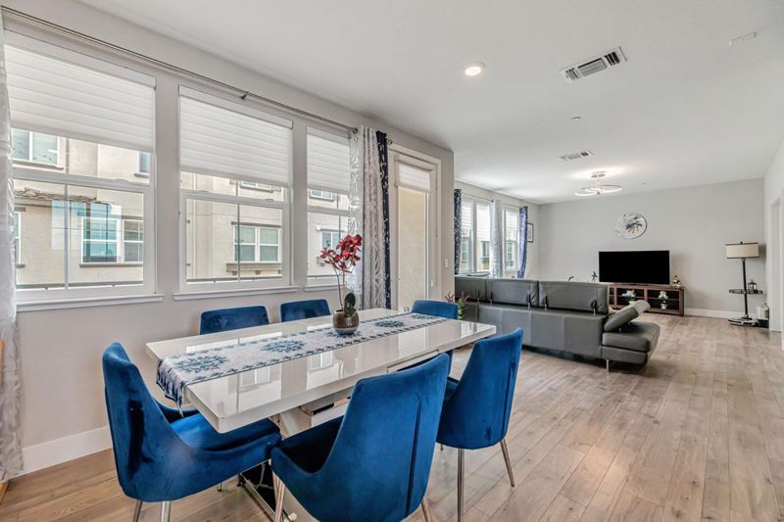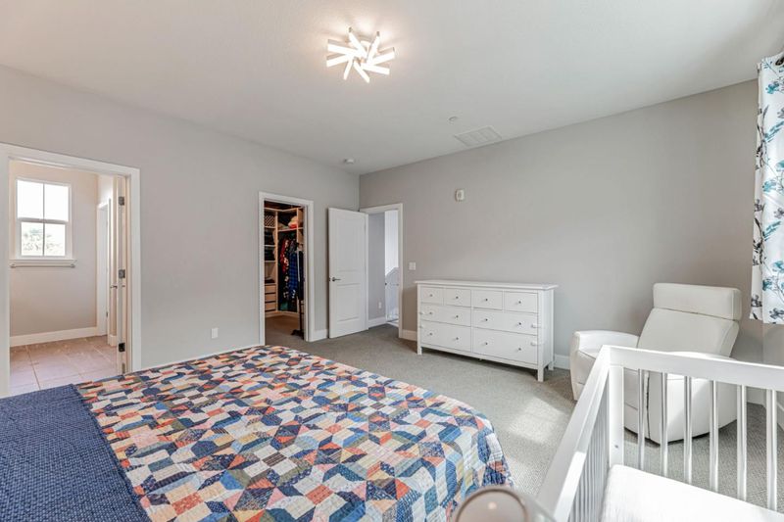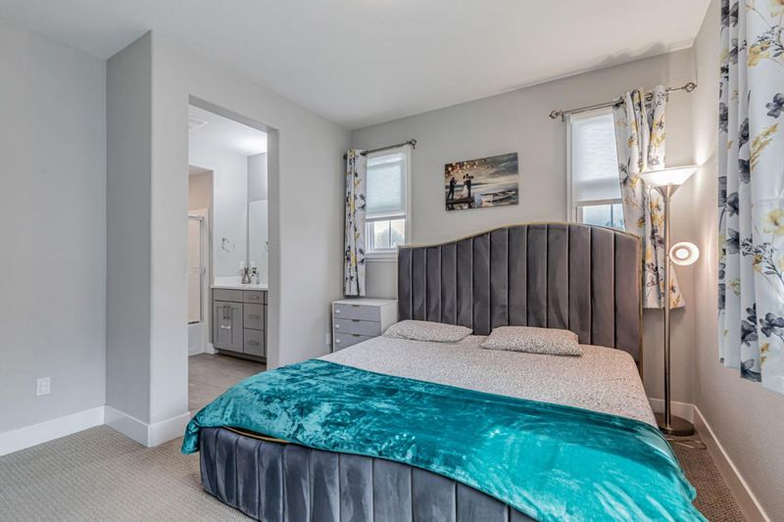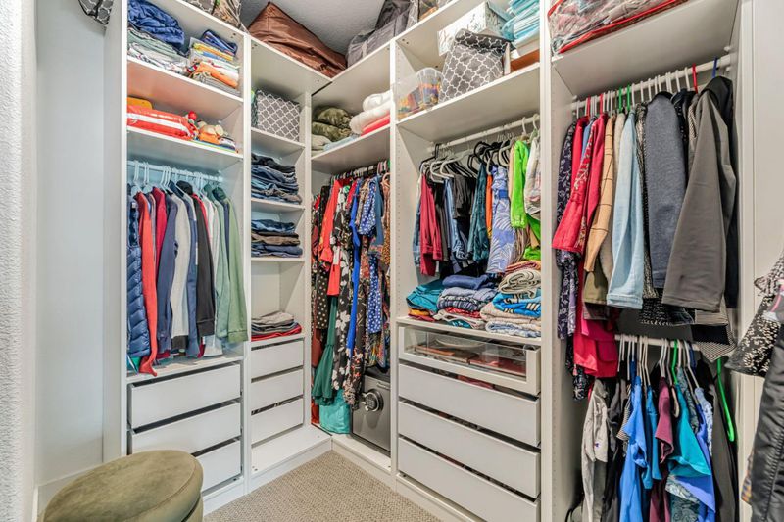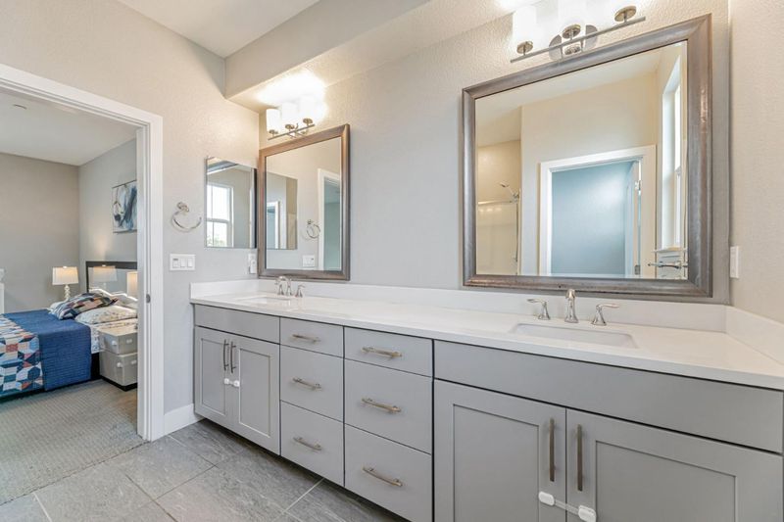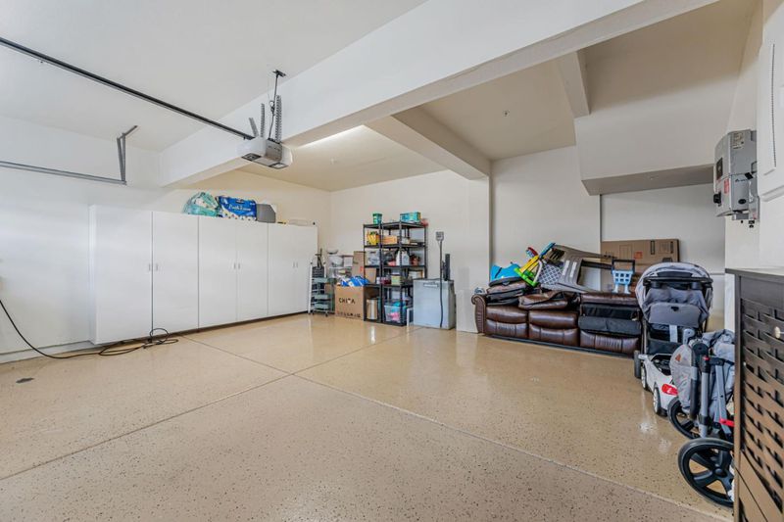
$1,325,000
1,840
SQ FT
$720
SQ/FT
1549 Pratt Place
@ El Camino - 8 - Santa Clara, Santa Clara
- 3 Bed
- 4 (3/1) Bath
- 2 Park
- 1,840 sqft
- SANTA CLARA
-

-
Sat Sep 13, 2:00 pm - 5:00 pm
-
Sun Sep 14, 2:00 pm - 5:00 pm
Location! Location! Location! Welcome to this end unit 3 bed, 3.5 bath beauty. Built in 2018. One bedroom and bath downstairs with a backyard patio, two primary bedrooms upstairs each with walk-in closets featuring custom shelves. It also has a separate den/office room accessible by a French door. Excellent condition and move in ready. Kitchen has stainless-steel appliances, Built-in drawer microwave and wine cooler, central island, quartz countertops. Dual-zone central forced-air HVAC (AC). Water softener and water purification system installed in 2019 with 10-year warranty. Hunter Douglas blinds. Finished 2-car garage with a durable poly-coated floor. Energy-efficient amenities include double/triple-pane windows, Energy Star HVAC, thermostat control. HOA is only $285 per month. Its proximity to transit, universities, and major tech employers make it a highly desirable location with strong walkability and transit access.
- Days on Market
- 1 day
- Current Status
- Active
- Original Price
- $1,325,000
- List Price
- $1,325,000
- On Market Date
- Sep 11, 2025
- Property Type
- Townhouse
- Area
- 8 - Santa Clara
- Zip Code
- 95050
- MLS ID
- ML82021300
- APN
- 224-77-036
- Year Built
- 2018
- Stories in Building
- 3
- Possession
- Unavailable
- Data Source
- MLSL
- Origin MLS System
- MLSListings, Inc.
St. Clare Elementary School
Private PK-8 Elementary, Religious, Nonprofit
Students: 281 Distance: 0.6mi
Buchser Middle School
Public 6-8 Middle
Students: 1011 Distance: 0.8mi
Scott Lane Elementary School
Public K-5 Elementary
Students: 368 Distance: 0.9mi
Wilson Alternative School
Public 6-12 Alternative
Students: 254 Distance: 0.9mi
Washington Elementary School
Public K-5 Elementary
Students: 331 Distance: 1.0mi
Santa Clara Adult
Public n/a Adult Education
Students: NA Distance: 1.0mi
- Bed
- 3
- Bath
- 4 (3/1)
- Double Sinks, Shower and Tub, Tile
- Parking
- 2
- Attached Garage
- SQ FT
- 1,840
- SQ FT Source
- Unavailable
- Lot SQ FT
- 820.0
- Lot Acres
- 0.018825 Acres
- Kitchen
- 220 Volt Outlet, Garbage Disposal, Island, Microwave, Countertop - Quartz, Exhaust Fan, Oven Range - Electric, Wine Refrigerator, Refrigerator
- Cooling
- Central AC
- Dining Room
- Formal Dining Room
- Disclosures
- Natural Hazard Disclosure, NHDS Report
- Family Room
- Separate Family Room
- Flooring
- Laminate, Tile, Carpet
- Foundation
- Concrete Perimeter and Slab
- Heating
- Heating - 2+ Zones, Central Forced Air
- Laundry
- Washer / Dryer, Inside
- * Fee
- $285
- Name
- Common Interest Management Service
- *Fee includes
- Exterior Painting, Landscaping / Gardening, Management Fee, Roof, Insurance - Structure, and Maintenance - Common Area
MLS and other Information regarding properties for sale as shown in Theo have been obtained from various sources such as sellers, public records, agents and other third parties. This information may relate to the condition of the property, permitted or unpermitted uses, zoning, square footage, lot size/acreage or other matters affecting value or desirability. Unless otherwise indicated in writing, neither brokers, agents nor Theo have verified, or will verify, such information. If any such information is important to buyer in determining whether to buy, the price to pay or intended use of the property, buyer is urged to conduct their own investigation with qualified professionals, satisfy themselves with respect to that information, and to rely solely on the results of that investigation.
School data provided by GreatSchools. School service boundaries are intended to be used as reference only. To verify enrollment eligibility for a property, contact the school directly.
