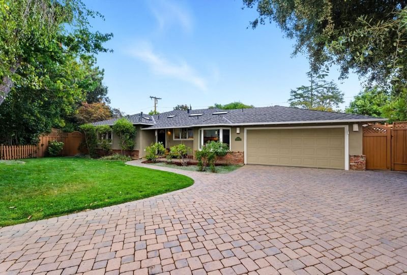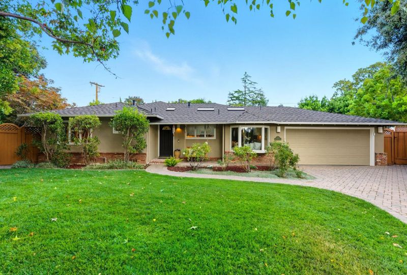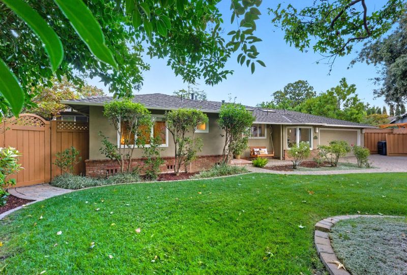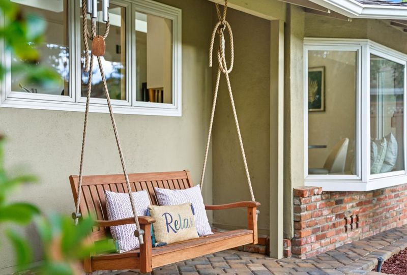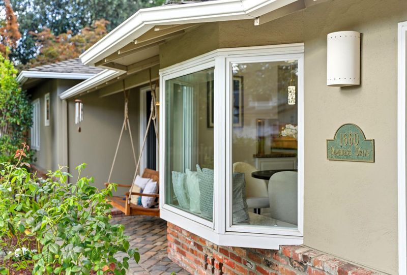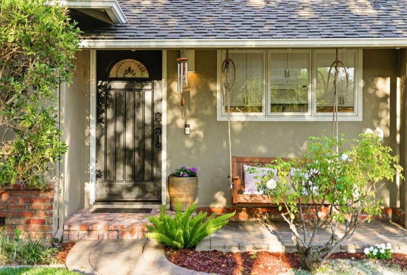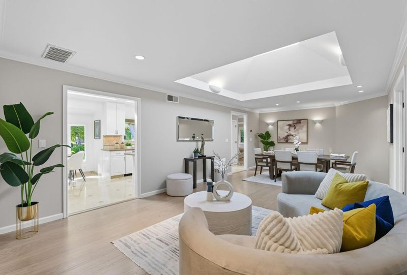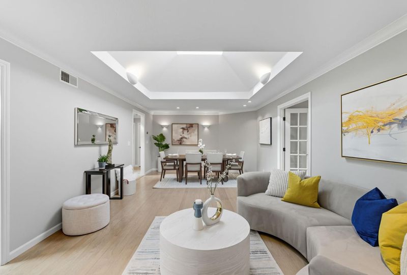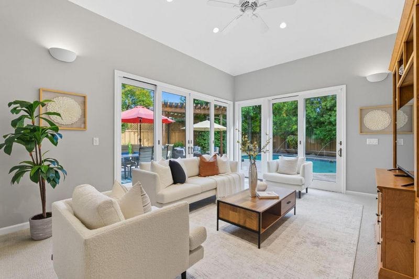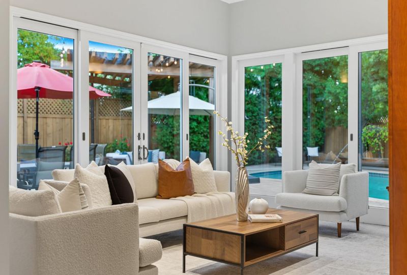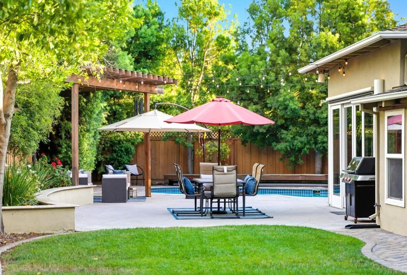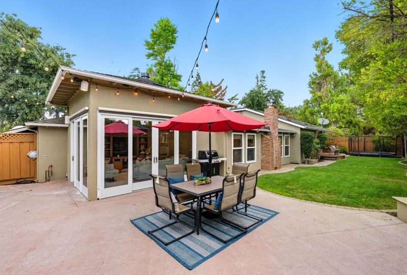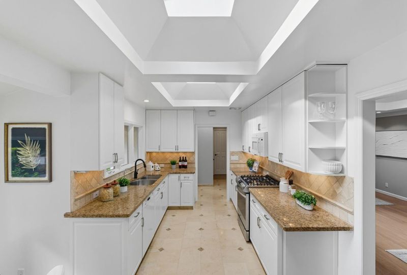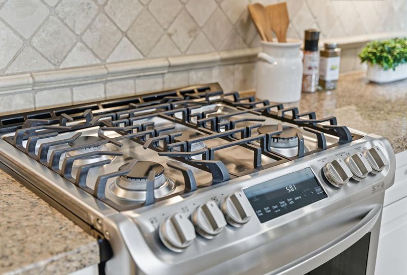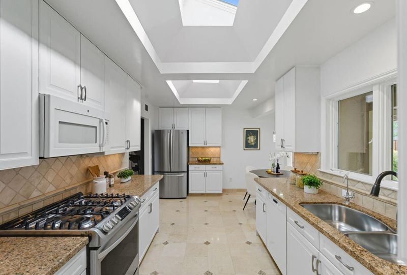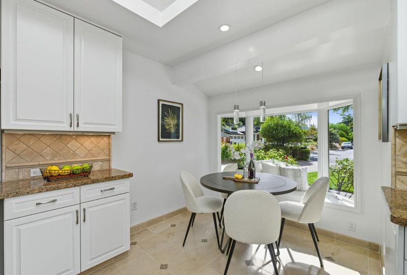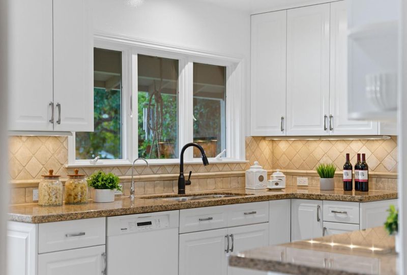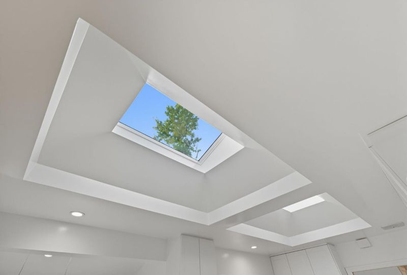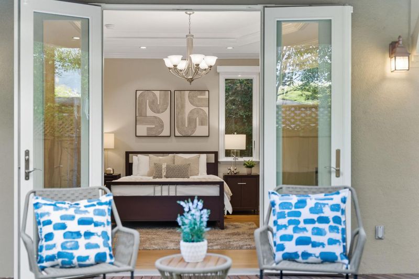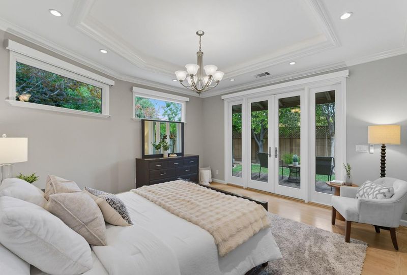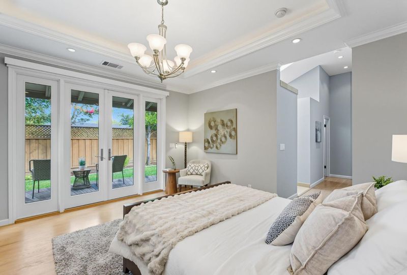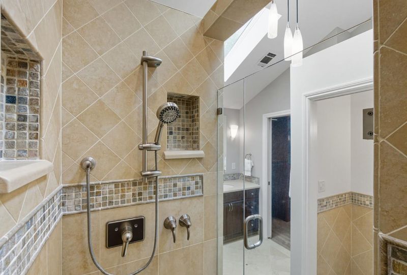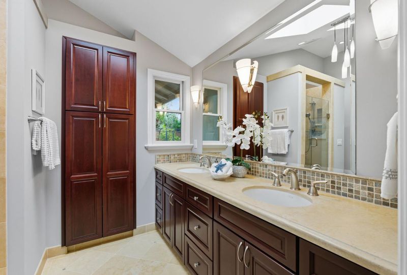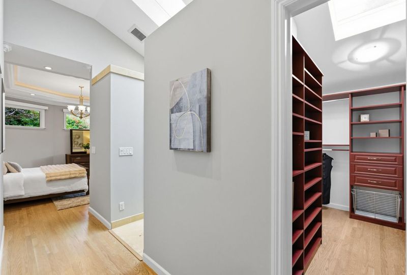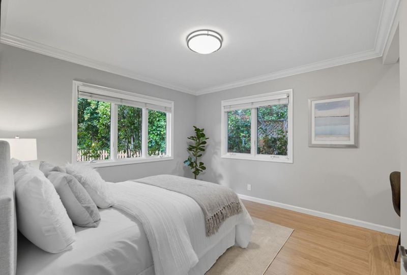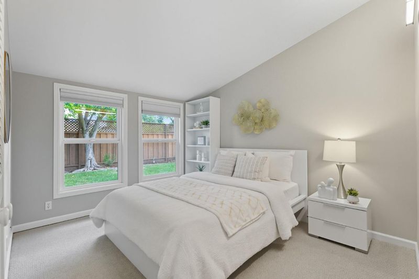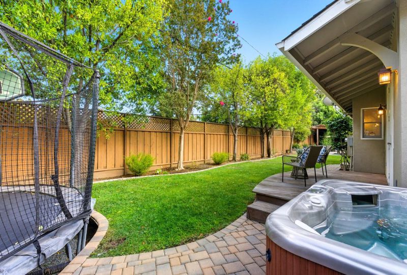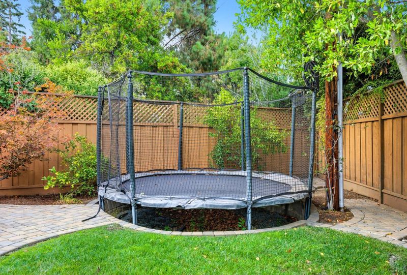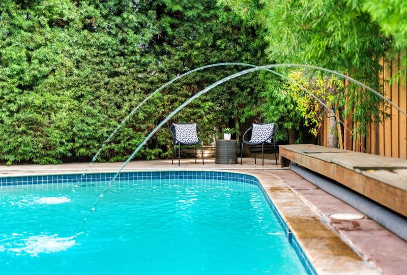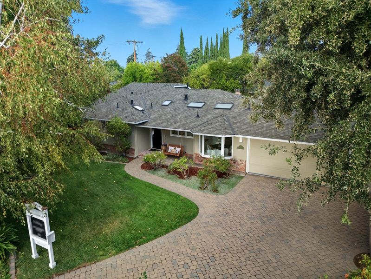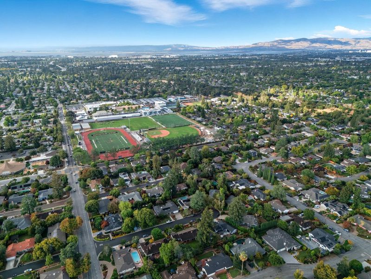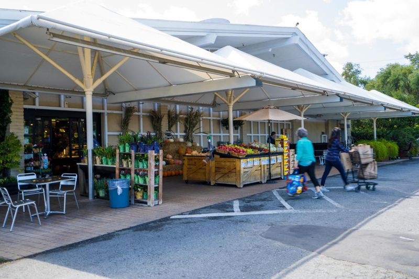
$4,598,000
2,291
SQ FT
$2,007
SQ/FT
1660 Elmhurst Drive
@ Truman - 214 - South of El Monte, Los Altos
- 4 Bed
- 3 (2/1) Bath
- 4 Park
- 2,291 sqft
- Los Altos
-

-
Fri Sep 12, 5:00 pm - 7:00 pm
Twilight open house with refreshments. This sun-drenched single-story retreat is tucked away on a quiet cul-de-sac in one of Los Altos' most prestigious neighborhoods, a rare opportunity where comfort, convenience, and community come together.
-
Sat Sep 13, 1:00 pm - 4:00 pm
Resort Living, Los Altos Style. This sun-drenched single-story retreat is tucked away on a quiet cul-de-sac in one of Los Altos' most prestigious neighborhoods, a rare opportunity where comfort, convenience, and community come together.
-
Sun Sep 14, 1:00 pm - 4:00 pm
Resort Living, Los Altos Style. This sun-drenched single-story retreat is tucked away on a quiet cul-de-sac in one of Los Altos' most prestigious neighborhoods, a rare opportunity where comfort, convenience, and community come together.
Resort Living, Los Altos Style. Welcome to 1660 Elmhurst Drive, where everyday ease meets resort-style living. This sun-drenched single-story retreat is tucked away on a quiet cul-de-sac in one of Los Altos' most prestigious neighborhoods, a rare opportunity where comfort, convenience, and community come together. Featuring 4 bedrooms, 2.5 bathrooms, and an executive office, the home offers both refined and relaxed spaces for modern living. The formal living and dining rooms set the stage for memorable gatherings, while the separate family room with sliding doors creates an effortless connection to the outdoors. Skylights throughout bathe the interiors in natural light, enhancing the home's inviting warmth and open feel. The serene primary suite includes a spa-inspired bath and a large walk-in closet, providing a private sanctuary at day's end. Step outside to discover your personal weekend retreat: a sparkling pool, hot tub, trampoline, and patio designed for fun, relaxation, and entertaining. With top-rated Los Altos schools, lush parks, charming Village shops, and world-class Silicon Valley campuses just minutes away, this is more than a home; it's an opportunity to embrace the best of Los Altos living, all on one effortless level.
- Days on Market
- 1 day
- Current Status
- Active
- Original Price
- $4,598,000
- List Price
- $4,598,000
- On Market Date
- Sep 11, 2025
- Property Type
- Single Family Home
- Area
- 214 - South of El Monte
- Zip Code
- 94024
- MLS ID
- ML82021207
- APN
- 197-03-011
- Year Built
- 1956
- Stories in Building
- 1
- Possession
- Unavailable
- Data Source
- MLSL
- Origin MLS System
- MLSListings, Inc.
Mountain View High School
Public 9-12 Secondary
Students: 2062 Distance: 0.2mi
Oak Avenue Elementary School
Public K-6 Elementary
Students: 387 Distance: 0.3mi
Alta Vista High School
Public 9-12 Continuation
Students: 79 Distance: 0.4mi
South Peninsula Hebrew Day School
Private PK-8 Elementary, Religious, Coed
Students: 224 Distance: 0.6mi
Stratford School
Private K-5 Elementary, Core Knowledge
Students: 293 Distance: 0.7mi
St. Simon Elementary School
Private K-8 Elementary, Middle, Religious, Coed
Students: 500 Distance: 0.8mi
- Bed
- 4
- Bath
- 3 (2/1)
- Double Sinks, Granite, Skylight, Stone, Updated Bath, Full on Ground Floor, Half on Ground Floor, Primary - Stall Shower(s), Stall Shower - 2+
- Parking
- 4
- Attached Garage, Gate / Door Opener, On Street, Workshop in Garage
- SQ FT
- 2,291
- SQ FT Source
- Unavailable
- Lot SQ FT
- 11,760.0
- Lot Acres
- 0.269972 Acres
- Pool Info
- Pool - Cover, Pool - Heated, Pool - In Ground, Spa / Hot Tub
- Kitchen
- Countertop - Granite, Dishwasher, Exhaust Fan, Freezer, Garbage Disposal, Microwave, Oven - Gas, Oven Range - Gas, Refrigerator, Skylight
- Cooling
- Ceiling Fan, Central AC
- Dining Room
- Dining Area in Living Room, Skylight, Breakfast Nook, Eat in Kitchen
- Disclosures
- Lead Base Disclosure, NHDS Report
- Family Room
- Separate Family Room
- Flooring
- Stone, Tile, Carpet, Hardwood
- Foundation
- Concrete Perimeter and Slab
- Fire Place
- Wood Burning
- Heating
- Central Forced Air - Gas
- Laundry
- Gas Hookup, Electricity Hookup (220V), Washer, In Utility Room, Inside, Dryer
- Views
- Neighborhood
- Fee
- Unavailable
MLS and other Information regarding properties for sale as shown in Theo have been obtained from various sources such as sellers, public records, agents and other third parties. This information may relate to the condition of the property, permitted or unpermitted uses, zoning, square footage, lot size/acreage or other matters affecting value or desirability. Unless otherwise indicated in writing, neither brokers, agents nor Theo have verified, or will verify, such information. If any such information is important to buyer in determining whether to buy, the price to pay or intended use of the property, buyer is urged to conduct their own investigation with qualified professionals, satisfy themselves with respect to that information, and to rely solely on the results of that investigation.
School data provided by GreatSchools. School service boundaries are intended to be used as reference only. To verify enrollment eligibility for a property, contact the school directly.
