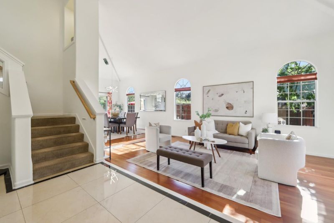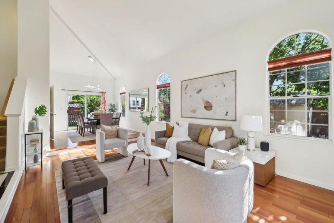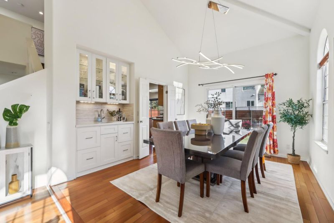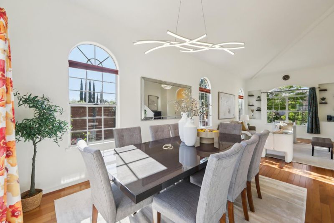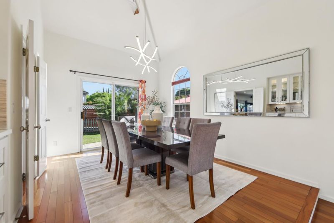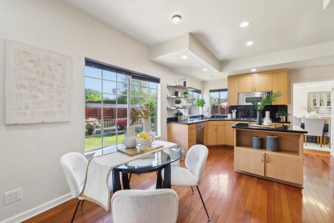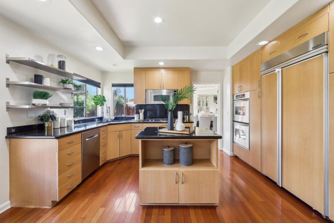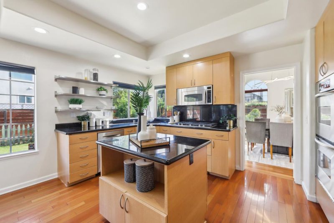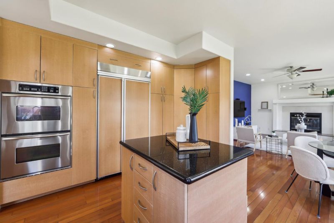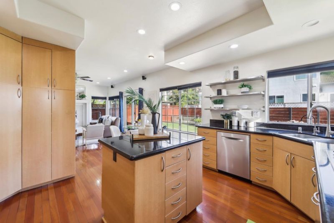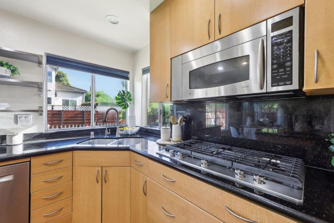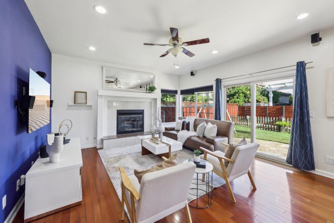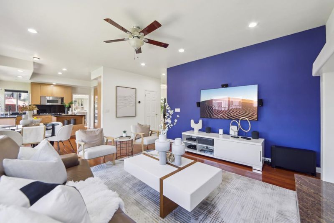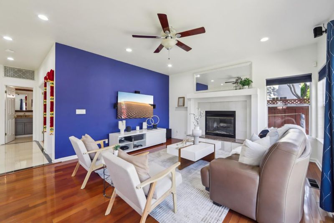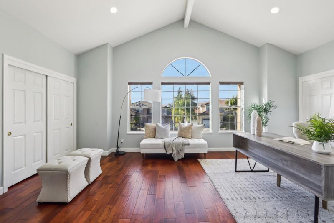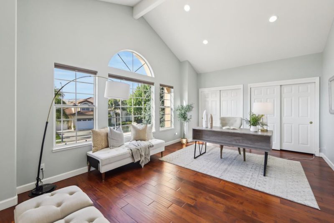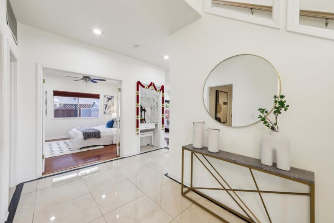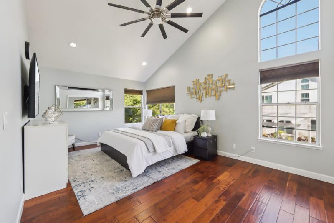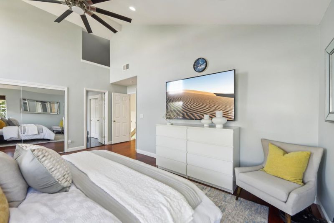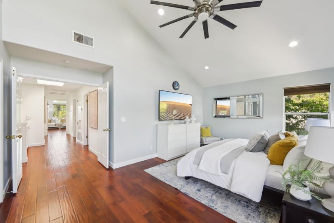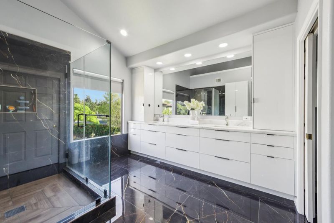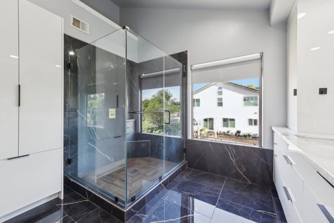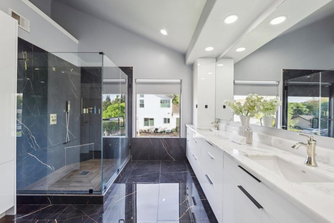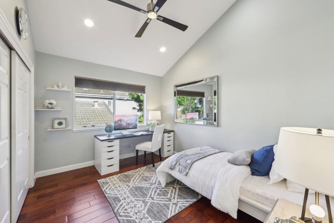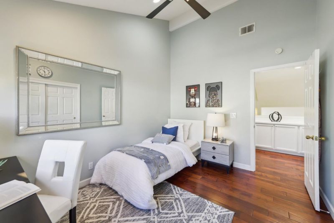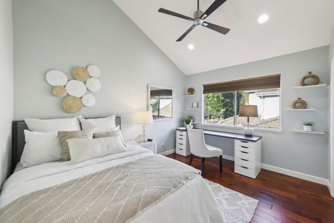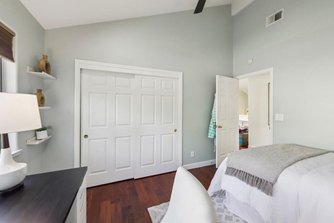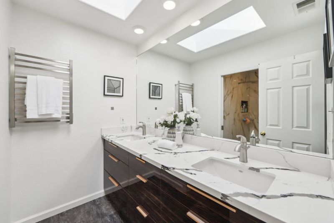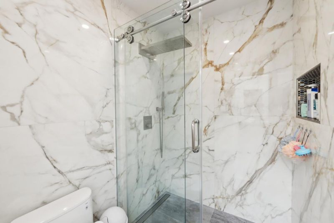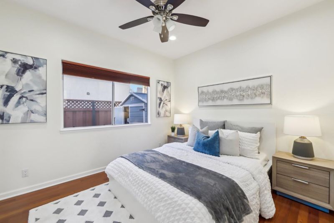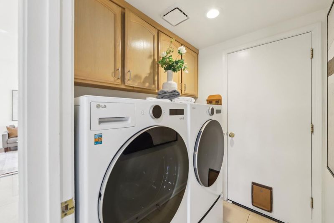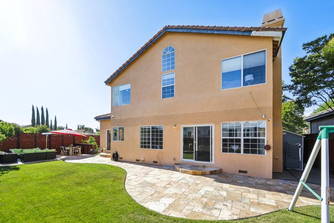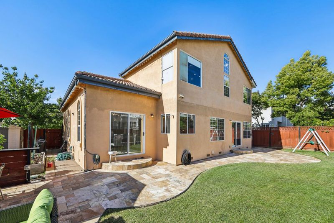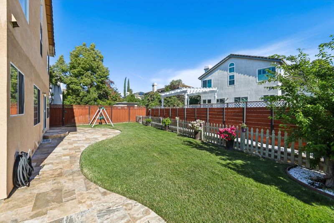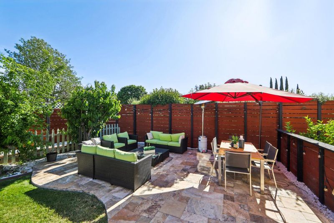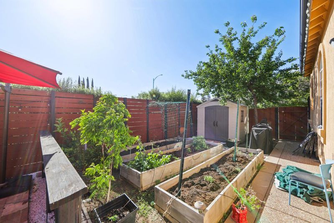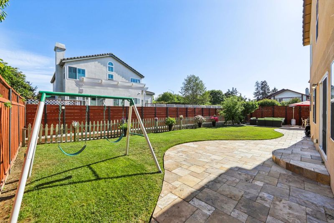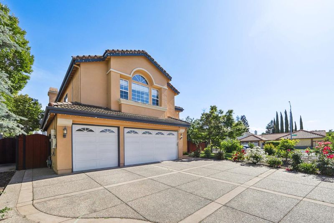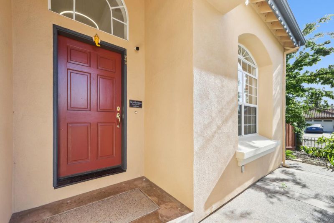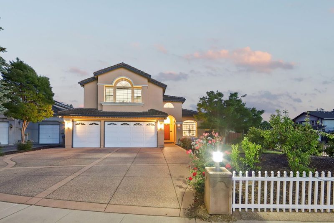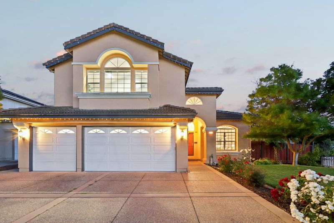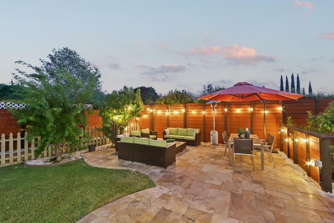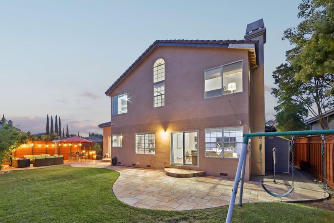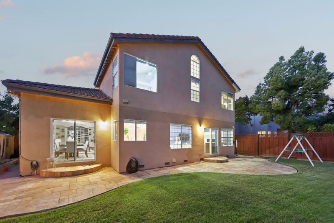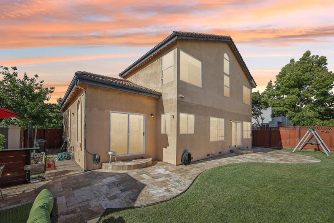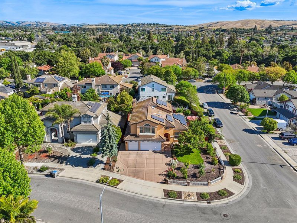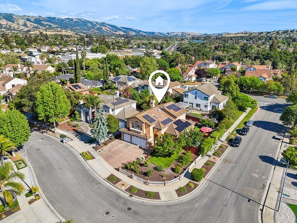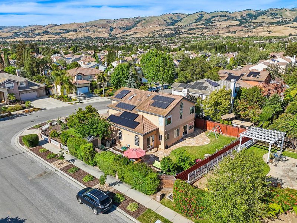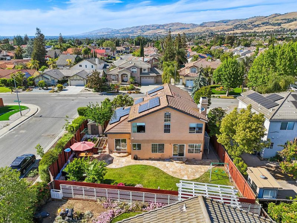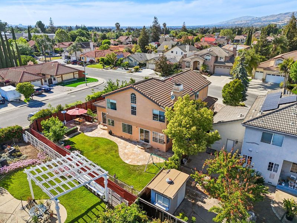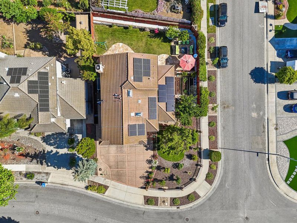
$2,688,000
2,797
SQ FT
$961
SQ/FT
3002 Magnum Drive
@ San Fellipe - 3 - Evergreen, San Jose
- 5 Bed
- 3 Bath
- 3 Park
- 2,797 sqft
- San Jose
-

-
Fri Jun 6, 5:00 pm - 7:00 pm
-
Sat Jun 7, 11:30 am - 4:30 pm
-
Sun Jun 8, 11:30 am - 4:30 pm
Welcome to this stunning Northwest-facing home in desirable Evergreen neighborhood. This 5-bedroom, 3-bath residence offers 2,797 sq. ft. of stylish, functional living. The grand marble foyer with soaring ceilings and modern staircase sets the tone for contemporary elegance. Abundant natural light fills the open-concept living areas, highlighting gleaming hardwood floors and tasteful updates in every room. The chefs kitchen features granite countertops, stainless steel appliances, and a built-in refrigerator. A first-floor bedroom and bath offer flexible living for guests or multigenerational families. Additional highlights include a custom pooja room, built-in wet bar, owned solar panels, EV charger, and a 3-car garage with epoxy flooring and storage. Upstairs, the spacious primary suite has a luxurious remodeled bath with floor-to-ceiling tiles. Secondary bedrooms have vaulted ceilings, and all bathrooms were renovated in 2022. This premium 8,324 sq. ft. low-maintenance corner lot with natural stone patio, serene sitting area & garden planter boxes is perfect for relaxing or family time. Within walking distance to schools, parks, Walmart, library, and Evergreen Village Square. This move-in-ready home offers upgrades, space, and a prime location-an exceptional opportunity!
- Days on Market
- 1 day
- Current Status
- Active
- Original Price
- $2,688,000
- List Price
- $2,688,000
- On Market Date
- Jun 5, 2025
- Property Type
- Single Family Home
- Area
- 3 - Evergreen
- Zip Code
- 95135
- MLS ID
- ML82009864
- APN
- 659-46-004
- Year Built
- 1991
- Stories in Building
- 2
- Possession
- Unavailable
- Data Source
- MLSL
- Origin MLS System
- MLSListings, Inc.
Evergreen Elementary School
Public K-6 Elementary
Students: 738 Distance: 0.2mi
Evergreen Montessori School
Private n/a Montessori, Elementary, Coed
Students: 110 Distance: 0.3mi
Cadwallader Elementary School
Public K-6 Elementary
Students: 341 Distance: 0.4mi
Laurelwood Elementary School
Public K-6 Elementary
Students: 316 Distance: 0.6mi
Millbrook Elementary School
Public K-6 Elementary
Students: 618 Distance: 0.7mi
Chaboya Middle School
Public 7-8 Middle
Students: 1094 Distance: 0.8mi
- Bed
- 5
- Bath
- 3
- Double Sinks, Full on Ground Floor, Primary - Stall Shower(s), Skylight, Stall Shower, Tile, Updated Bath
- Parking
- 3
- Attached Garage
- SQ FT
- 2,797
- SQ FT Source
- Unavailable
- Lot SQ FT
- 8,325.0
- Lot Acres
- 0.191116 Acres
- Kitchen
- Cooktop - Gas, Countertop - Granite, Dishwasher, Island, Oven - Built-In, Oven - Double
- Cooling
- Central AC
- Dining Room
- Dining Area
- Disclosures
- Natural Hazard Disclosure
- Family Room
- Separate Family Room
- Flooring
- Hardwood
- Foundation
- Concrete Slab
- Fire Place
- Family Room, Gas Starter
- Heating
- Central Forced Air
- Laundry
- Electricity Hookup (220V), Gas Hookup, Washer / Dryer
- Fee
- Unavailable
MLS and other Information regarding properties for sale as shown in Theo have been obtained from various sources such as sellers, public records, agents and other third parties. This information may relate to the condition of the property, permitted or unpermitted uses, zoning, square footage, lot size/acreage or other matters affecting value or desirability. Unless otherwise indicated in writing, neither brokers, agents nor Theo have verified, or will verify, such information. If any such information is important to buyer in determining whether to buy, the price to pay or intended use of the property, buyer is urged to conduct their own investigation with qualified professionals, satisfy themselves with respect to that information, and to rely solely on the results of that investigation.
School data provided by GreatSchools. School service boundaries are intended to be used as reference only. To verify enrollment eligibility for a property, contact the school directly.



